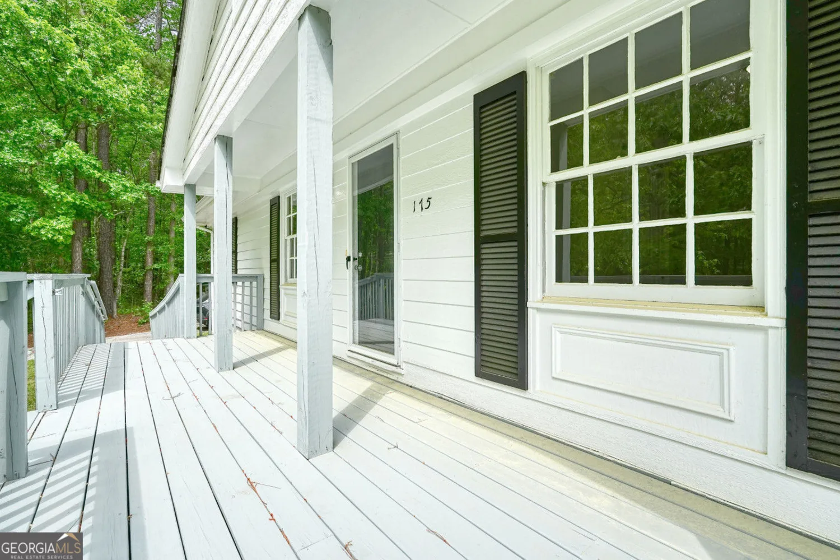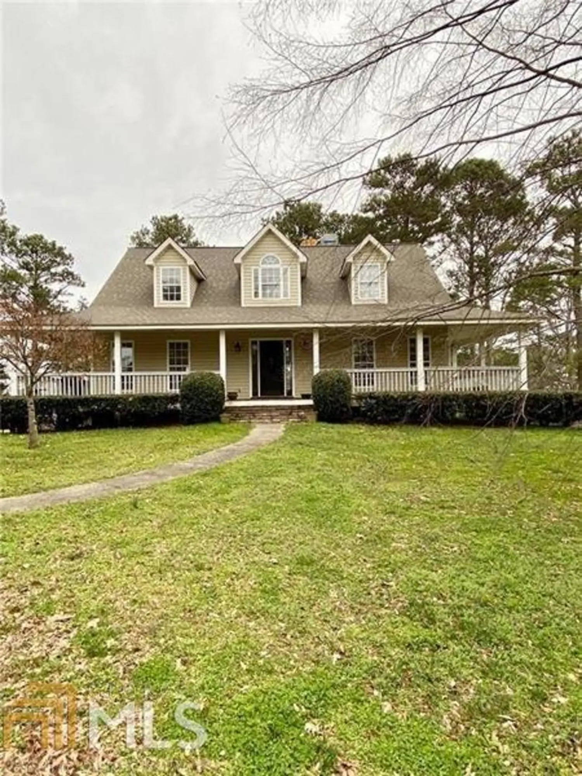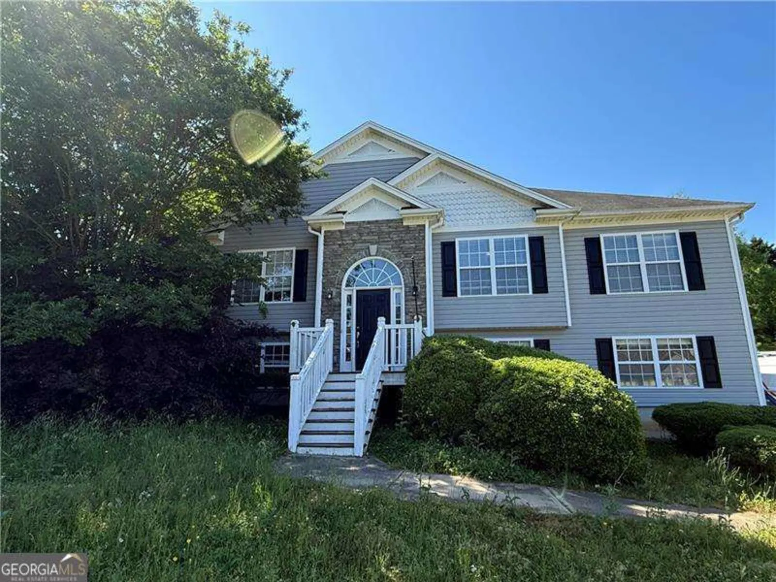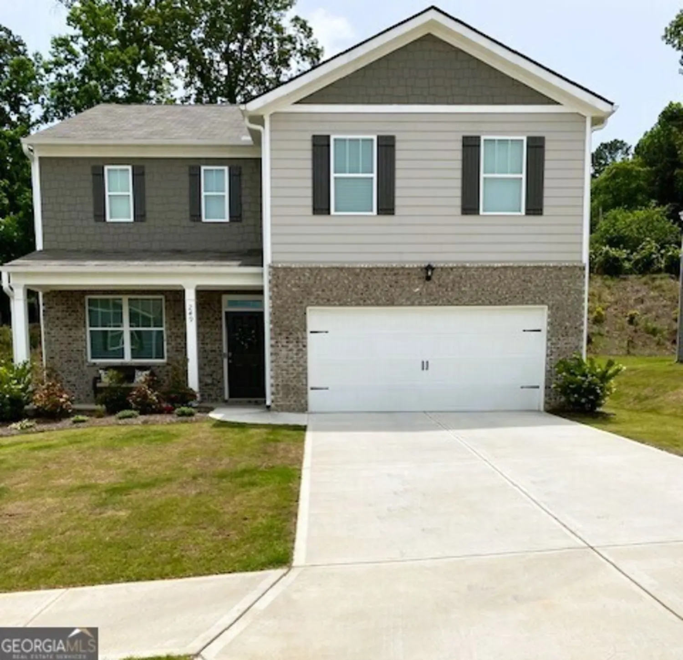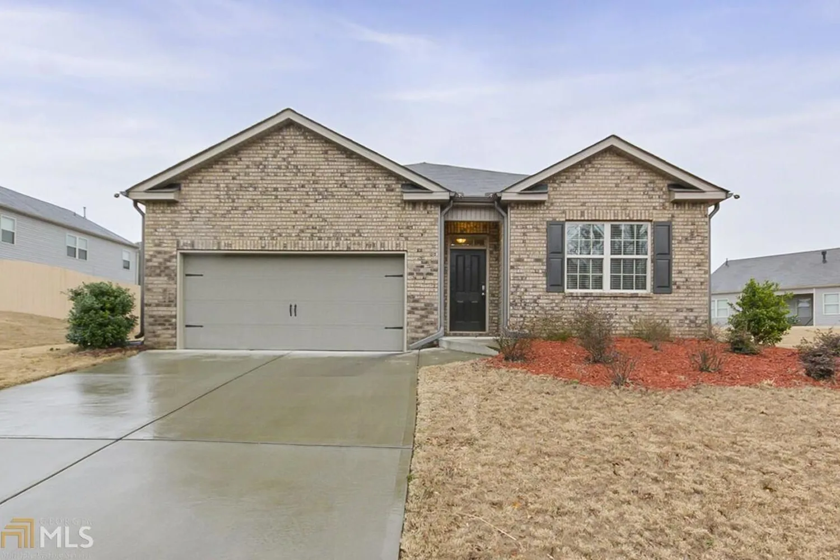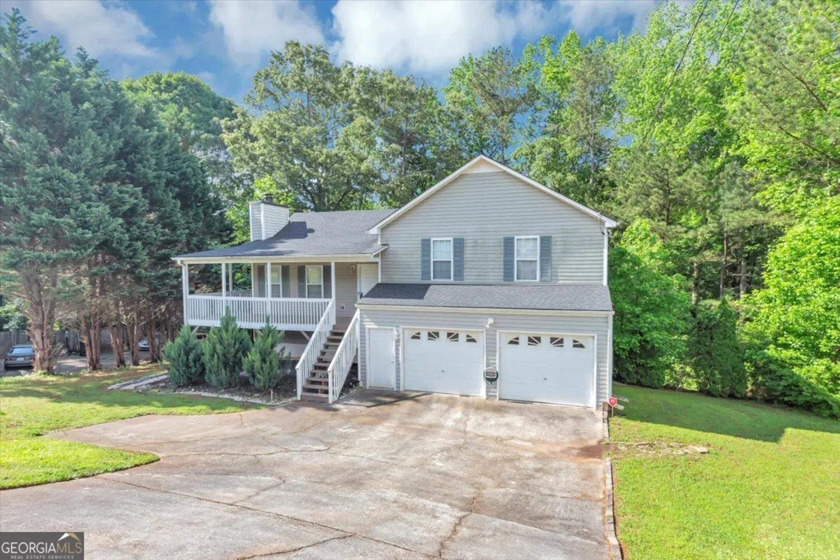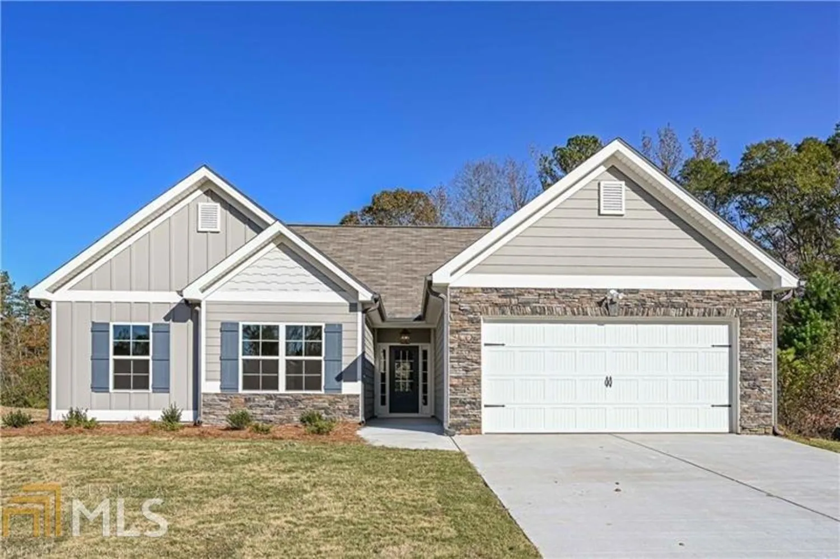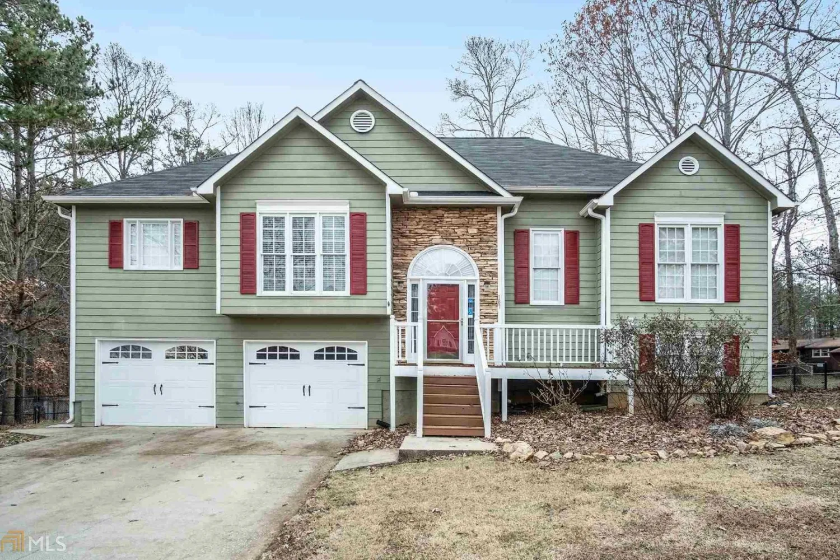201 rustin driveDallas, GA 30157
201 rustin driveDallas, GA 30157
Description
Completely updated interior of home including finishing off bonus room in basement, great for 4th bedroom, or office, or media room, or play room - Possibilities are endless. Brand new flooring throughout home, brand new interior paint, exterior paint on porch and desk, brand new appliances, updated kitchen with updated countertops. All bathrooms have been updated. Spacious family room with corner fireplace opens into breakfast room and gourmet kitchen. Separate laundry room. Spacious master suite with master bath, additional secondary bedrooms. The garage has been updated, painted floor, garage openers additional concrete would be great to store your outdoor toys. The large homesite located in a NO HOA neighborhood!
Property Details for 201 Rustin Drive
- Subdivision ComplexBridle Creek
- Architectural StyleTraditional
- Parking FeaturesAttached, Garage, Garage Door Opener, Side/Rear Entrance
- Property AttachedNo
LISTING UPDATED:
- StatusActive
- MLS #10503876
- Days on Site27
- Taxes$2,170.01 / year
- MLS TypeResidential
- Year Built2001
- Lot Size0.68 Acres
- CountryPaulding
LISTING UPDATED:
- StatusActive
- MLS #10503876
- Days on Site27
- Taxes$2,170.01 / year
- MLS TypeResidential
- Year Built2001
- Lot Size0.68 Acres
- CountryPaulding
Building Information for 201 Rustin Drive
- StoriesOne
- Year Built2001
- Lot Size0.6800 Acres
Payment Calculator
Term
Interest
Home Price
Down Payment
The Payment Calculator is for illustrative purposes only. Read More
Property Information for 201 Rustin Drive
Summary
Location and General Information
- Community Features: None
- Directions: GPS
- Coordinates: 33.8478,-84.972293
School Information
- Elementary School: Union
- Middle School: Scoggins
- High School: South Paulding
Taxes and HOA Information
- Parcel Number: 46518
- Tax Year: 23
- Association Fee Includes: None
Virtual Tour
Parking
- Open Parking: No
Interior and Exterior Features
Interior Features
- Cooling: Ceiling Fan(s), Central Air, Electric
- Heating: Electric, Forced Air
- Appliances: Dishwasher, Electric Water Heater, Microwave, Oven/Range (Combo)
- Basement: Finished, Partial
- Flooring: Hardwood, Laminate
- Interior Features: Double Vanity, Master On Main Level
- Levels/Stories: One
- Main Bedrooms: 3
- Bathrooms Total Integer: 2
- Main Full Baths: 2
- Bathrooms Total Decimal: 2
Exterior Features
- Construction Materials: Vinyl Siding
- Patio And Porch Features: Porch
- Roof Type: Composition
- Laundry Features: Other
- Pool Private: No
Property
Utilities
- Sewer: Septic Tank
- Utilities: Cable Available, Electricity Available, High Speed Internet, Water Available
- Water Source: Public
Property and Assessments
- Home Warranty: Yes
- Property Condition: Updated/Remodeled
Green Features
Lot Information
- Above Grade Finished Area: 1118
- Lot Features: Level, Private
Multi Family
- Number of Units To Be Built: Square Feet
Rental
Rent Information
- Land Lease: Yes
- Occupant Types: Vacant
Public Records for 201 Rustin Drive
Tax Record
- 23$2,170.01 ($180.83 / month)
Home Facts
- Beds4
- Baths2
- Total Finished SqFt1,368 SqFt
- Above Grade Finished1,118 SqFt
- Below Grade Finished250 SqFt
- StoriesOne
- Lot Size0.6800 Acres
- StyleSingle Family Residence
- Year Built2001
- APN46518
- CountyPaulding
- Fireplaces1


