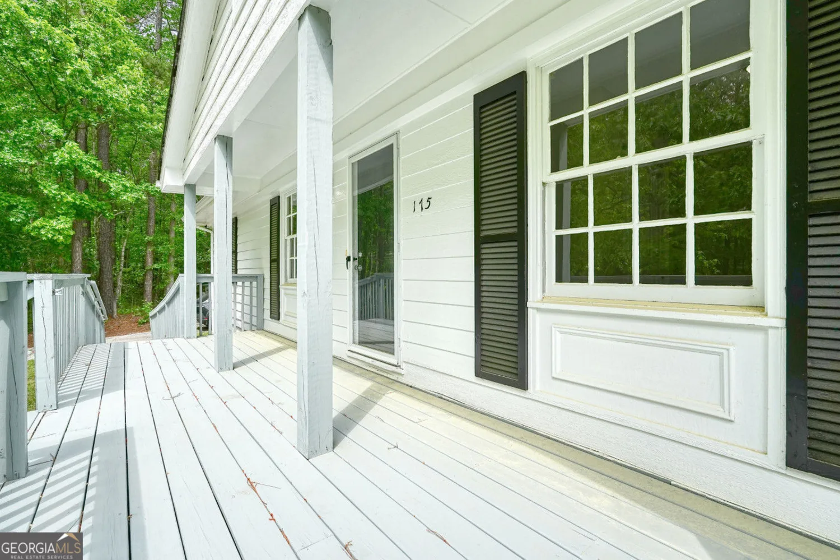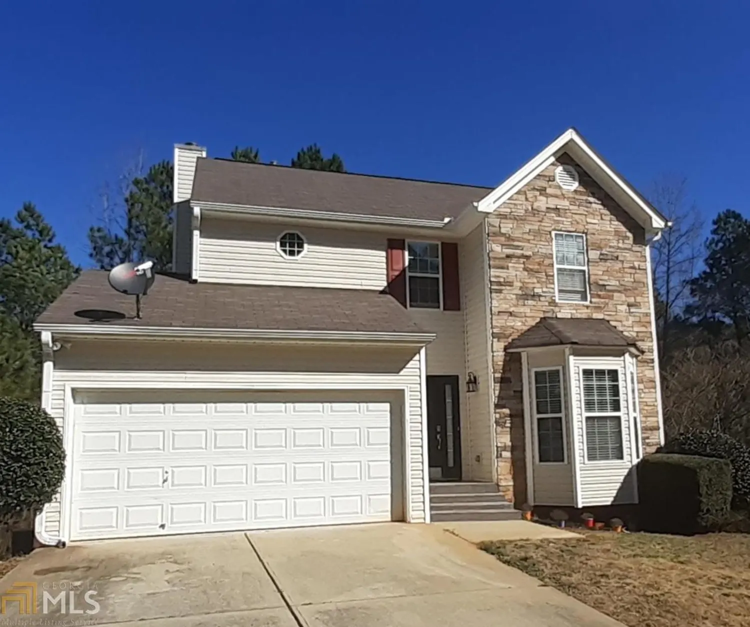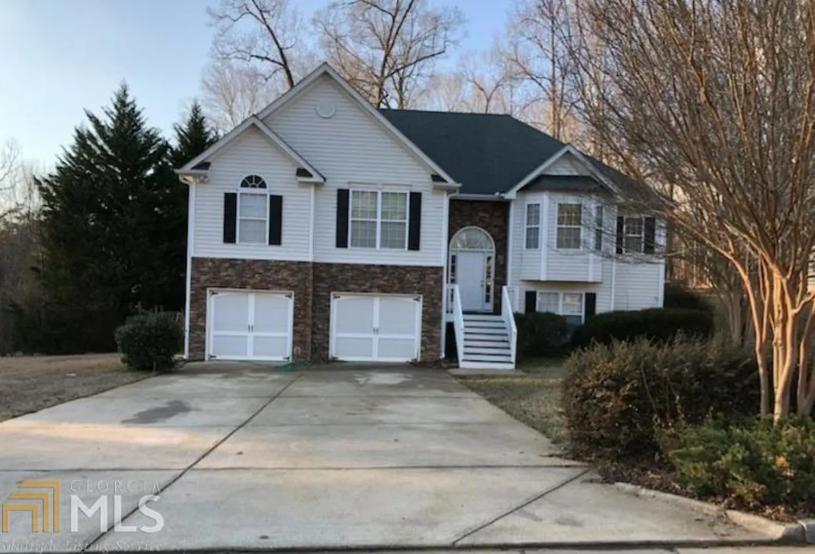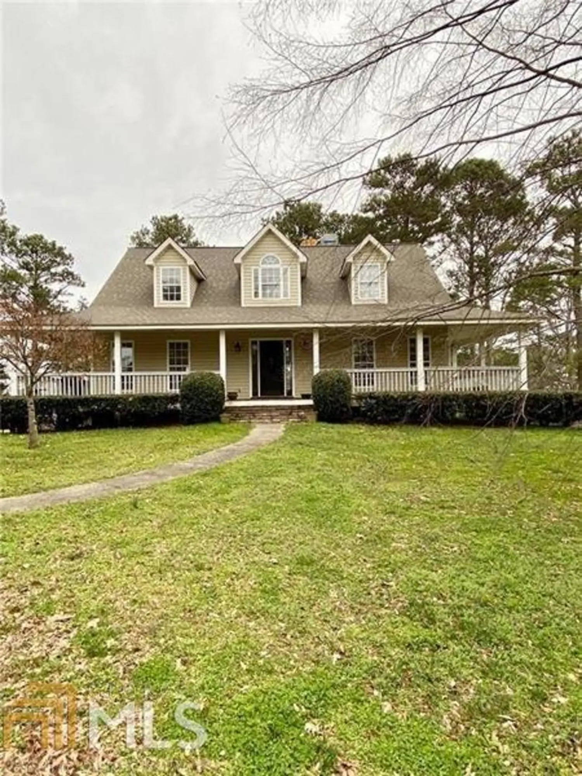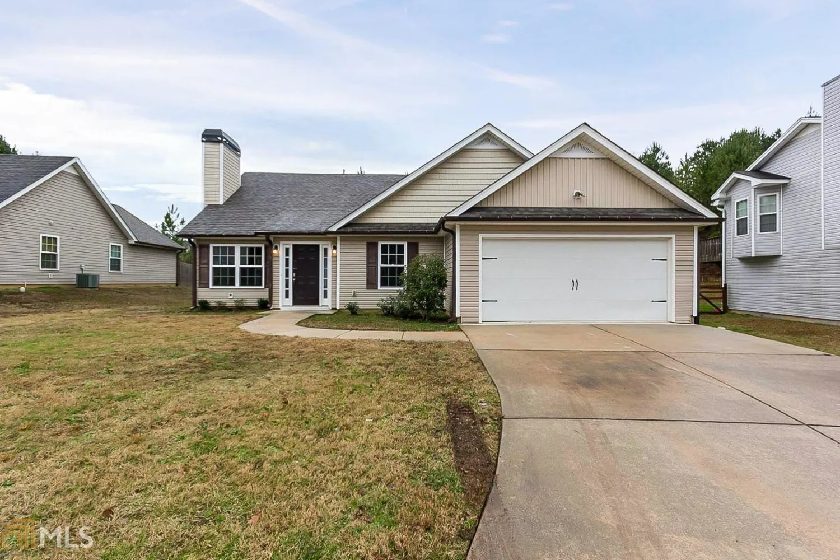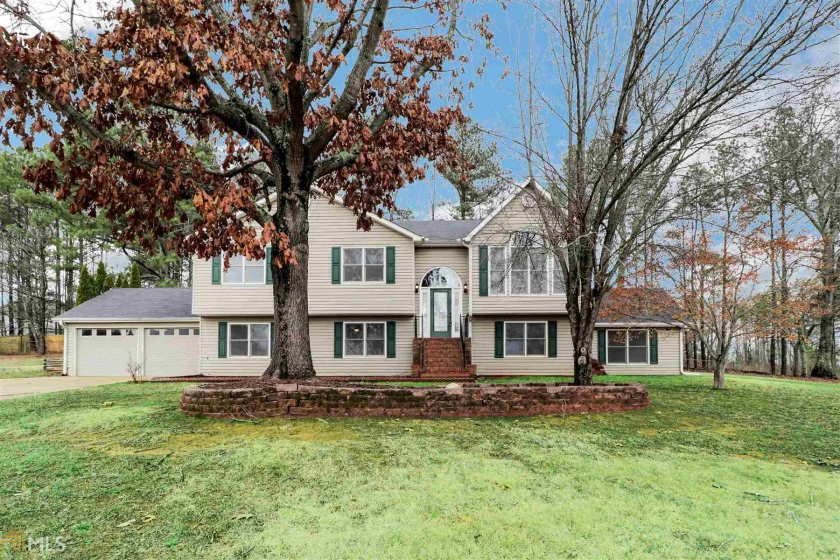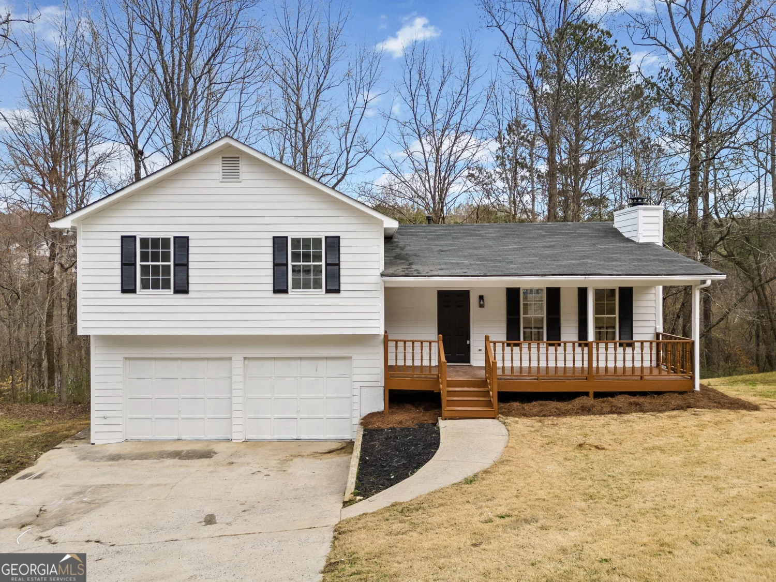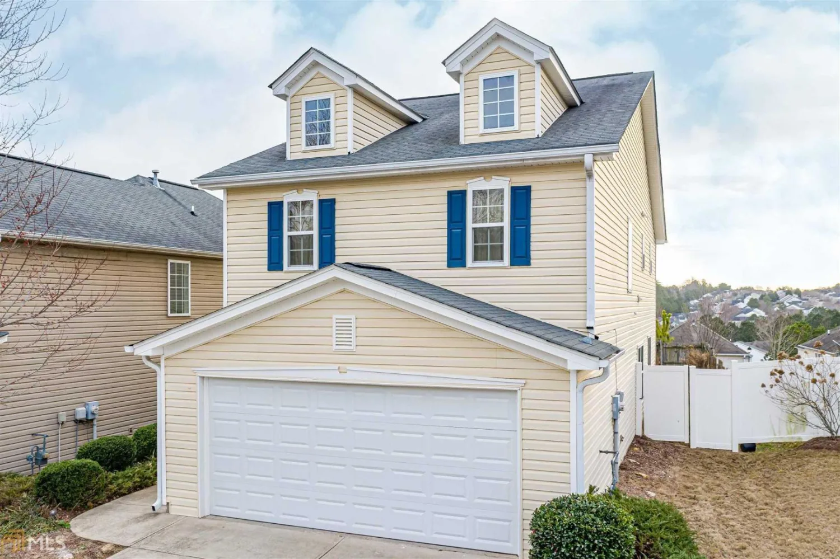304 aviary laneDallas, GA 30132
304 aviary laneDallas, GA 30132
Description
Built-in 2016 this Dallas one-story home offers a fireplace, granite kitchen countertops, a kitchen island with breakfast bar, a master bath separate tub and shower with dual sinks, a master bedroom walk-in closet, a deck, and a two-car garage. Upgraded features include fresh interior paint in select rooms.
Property Details for 304 Aviary Lane
- Subdivision ComplexHeritage Club Ph Ii
- Architectural StyleBrick Front, Other
- Num Of Parking Spaces2
- Property AttachedNo
LISTING UPDATED:
- StatusClosed
- MLS #8718622
- Days on Site22
- Taxes$2,357.1 / year
- MLS TypeResidential
- Year Built2016
- Lot Size0.21 Acres
- CountryPaulding
LISTING UPDATED:
- StatusClosed
- MLS #8718622
- Days on Site22
- Taxes$2,357.1 / year
- MLS TypeResidential
- Year Built2016
- Lot Size0.21 Acres
- CountryPaulding
Building Information for 304 Aviary Lane
- StoriesOne
- Year Built2016
- Lot Size0.2100 Acres
Payment Calculator
Term
Interest
Home Price
Down Payment
The Payment Calculator is for illustrative purposes only. Read More
Property Information for 304 Aviary Lane
Summary
Location and General Information
- Directions: Head southeast on Merchants Dr toward Twin Pines Ct, Turn left onto Heritage Club Blvd,Turn left onto Heritage Club Ln, Turn right onto Heritage Club Cir, Turn left onto Heritage Club Trail, Turn left onto Hollyhock Ln, Turn right onto Aviary Ln, 304.
- Coordinates: 33.914836,-84.815285
School Information
- Elementary School: Dallas
- Middle School: Herschel Jones
- High School: Paulding County
Taxes and HOA Information
- Parcel Number: 77333
- Tax Year: 2018
- Association Fee Includes: Other
- Tax Lot: 106
Virtual Tour
Parking
- Open Parking: No
Interior and Exterior Features
Interior Features
- Cooling: Electric, Central Air
- Heating: Natural Gas, Central
- Appliances: Dishwasher, Microwave, Oven/Range (Combo)
- Basement: None
- Fireplace Features: Living Room
- Flooring: Carpet, Laminate
- Interior Features: Master On Main Level
- Levels/Stories: One
- Foundation: Slab
- Main Bedrooms: 4
- Bathrooms Total Integer: 2
- Main Full Baths: 2
- Bathrooms Total Decimal: 2
Exterior Features
- Construction Materials: Aluminum Siding, Vinyl Siding
- Roof Type: Composition
- Pool Private: No
Property
Utilities
- Sewer: Public Sewer
- Water Source: Public
Property and Assessments
- Home Warranty: Yes
- Property Condition: Resale
Green Features
Lot Information
- Above Grade Finished Area: 1856
- Lot Features: None, Private
Multi Family
- Number of Units To Be Built: Square Feet
Rental
Rent Information
- Land Lease: Yes
- Occupant Types: Vacant
Public Records for 304 Aviary Lane
Tax Record
- 2018$2,357.10 ($196.42 / month)
Home Facts
- Beds4
- Baths2
- Total Finished SqFt1,856 SqFt
- Above Grade Finished1,856 SqFt
- StoriesOne
- Lot Size0.2100 Acres
- StyleSingle Family Residence
- Year Built2016
- APN77333
- CountyPaulding
- Fireplaces1


