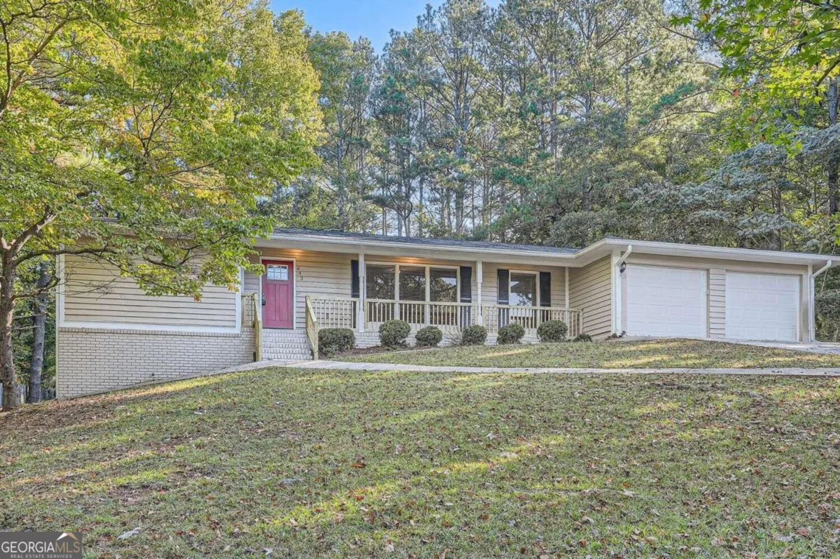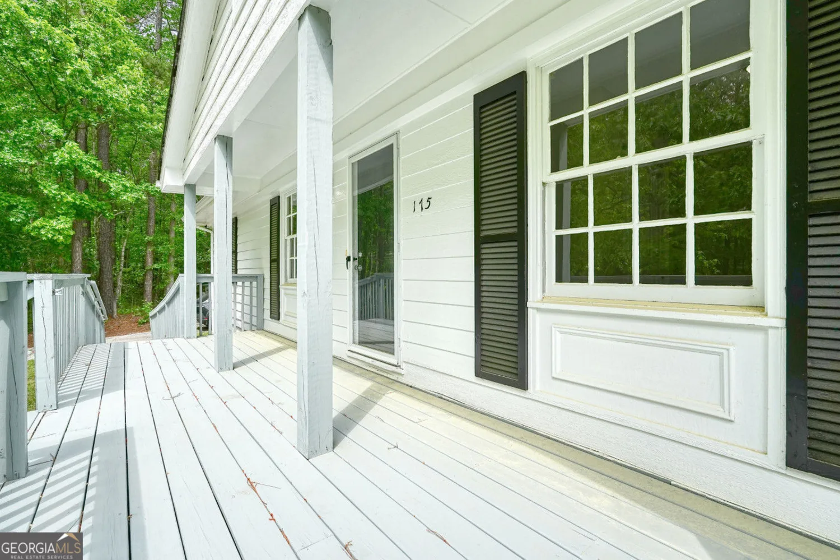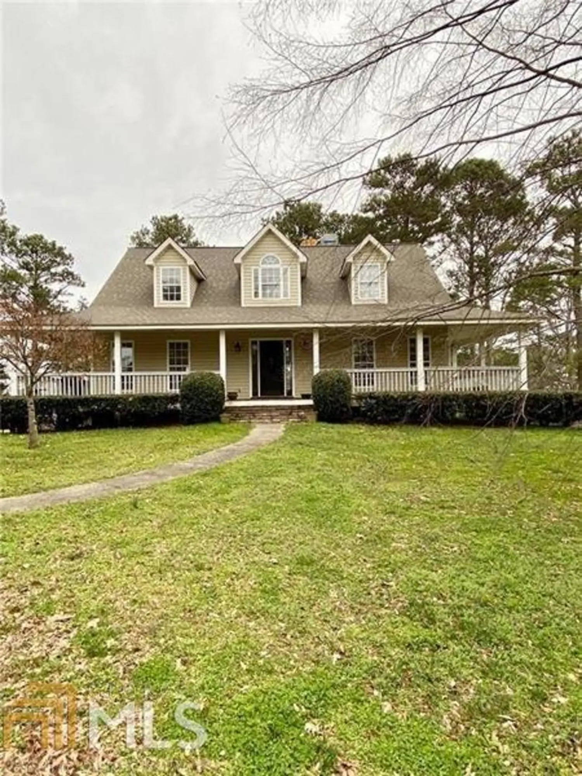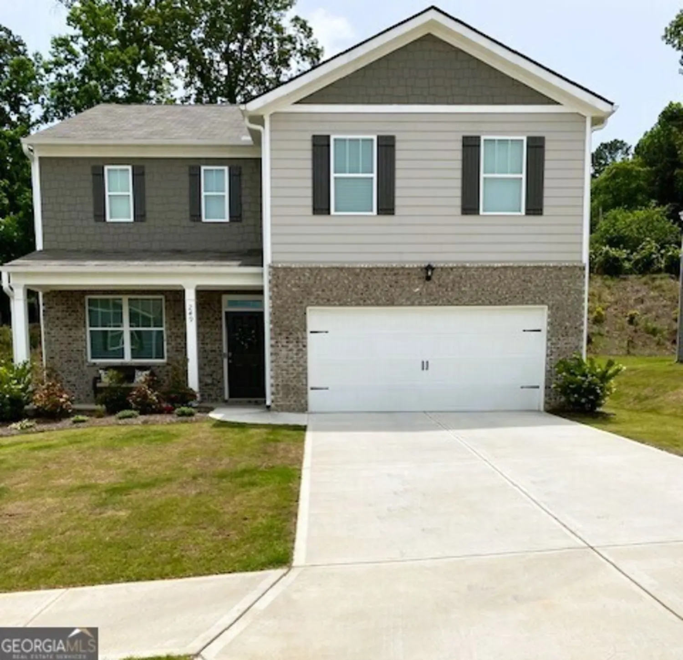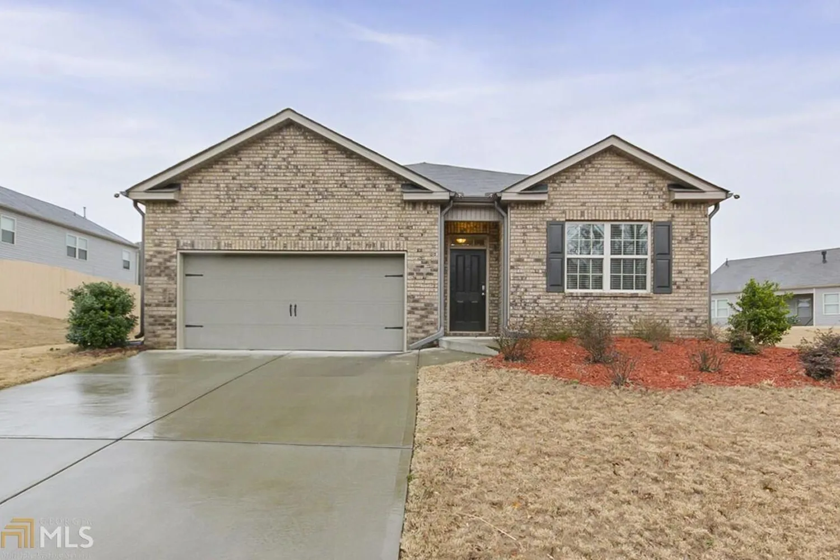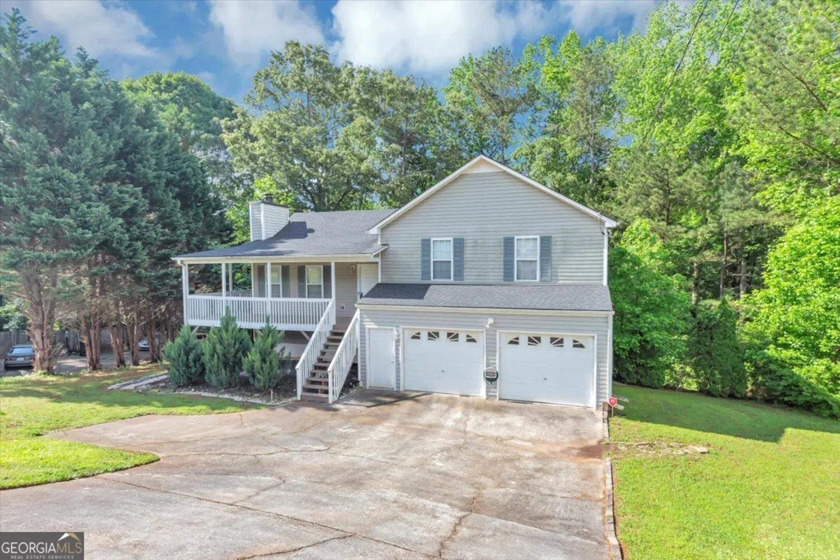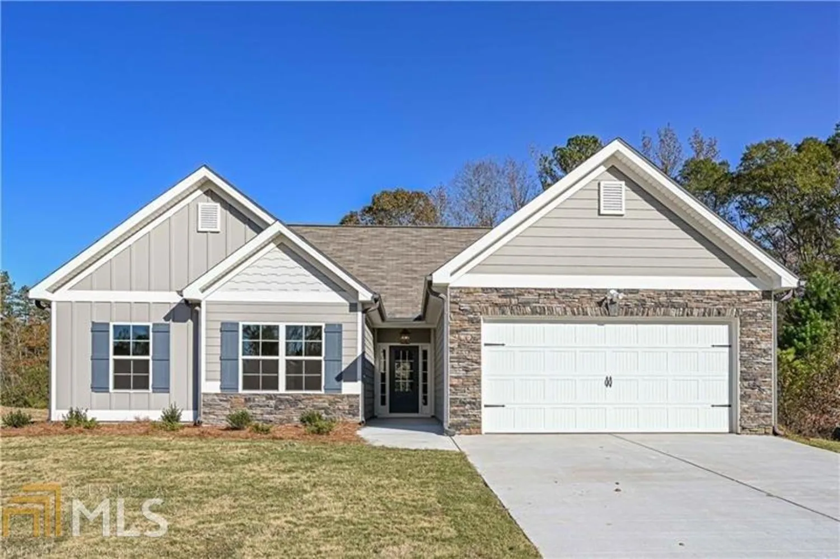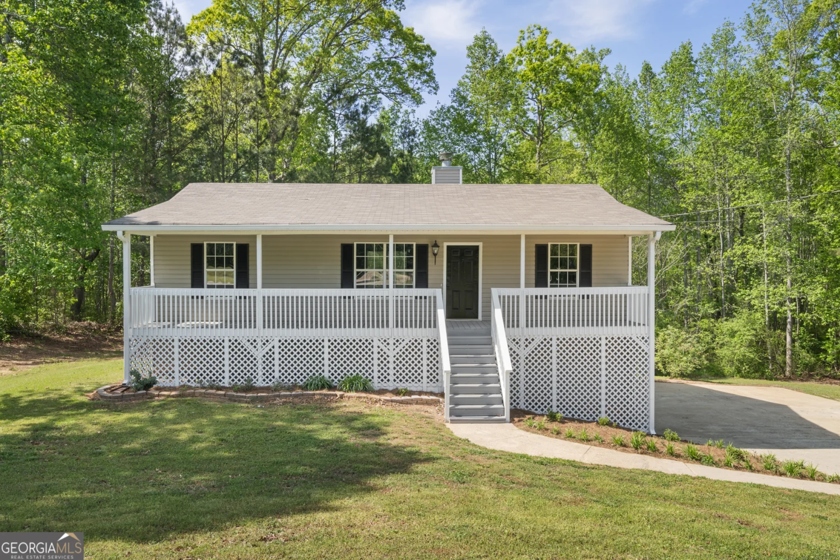39 dunleith driveDallas, GA 30132
39 dunleith driveDallas, GA 30132
Description
Wonderful split level home in Dunleith Plantation in Dallas GA that's looking for new owners to call home. This 4 bed, 3 bath home has NO carpet and vinyl flooring throughout. As soon as you step inside an open family room greets you with fireplace and tall ceilings. Private dining room has plenty of natural light and leads to the kitchen. Kitchen includes stained cabinets, laminate counters and eat in breakfast area. Primary suite is HUGE with walk in closet and double vanity bathroom with separate tub/shower. Two more bedrooms make up the main and share a full bath. Downstairs includes full bedroom and bath but would also make for great entertaining or living space. Plus, tons of storage space in the drive under three car garage with private front and backyard. Can't miss home with major highways, restaurants, schools and store nearby.
Property Details for 39 Dunleith Drive
- Subdivision ComplexDunleith Plantation
- Architectural StyleTraditional
- Num Of Parking Spaces3
- Parking FeaturesBasement, Garage, Garage Door Opener
- Property AttachedYes
LISTING UPDATED:
- StatusActive
- MLS #10523200
- Days on Site0
- Taxes$3,670 / year
- MLS TypeResidential
- Year Built2004
- Lot Size0.46 Acres
- CountryPaulding
LISTING UPDATED:
- StatusActive
- MLS #10523200
- Days on Site0
- Taxes$3,670 / year
- MLS TypeResidential
- Year Built2004
- Lot Size0.46 Acres
- CountryPaulding
Building Information for 39 Dunleith Drive
- StoriesTwo
- Year Built2004
- Lot Size0.4600 Acres
Payment Calculator
Term
Interest
Home Price
Down Payment
The Payment Calculator is for illustrative purposes only. Read More
Property Information for 39 Dunleith Drive
Summary
Location and General Information
- Community Features: None
- Directions: GPS Friendly
- Coordinates: 33.9763809,-84.8013452
School Information
- Elementary School: Abney
- Middle School: Moses
- High School: North Paulding
Taxes and HOA Information
- Parcel Number: 056892
- Tax Year: 2024
- Association Fee Includes: None
Virtual Tour
Parking
- Open Parking: No
Interior and Exterior Features
Interior Features
- Cooling: Ceiling Fan(s), Central Air
- Heating: Central, Forced Air
- Appliances: Dishwasher
- Basement: Bath Finished, Finished, Interior Entry
- Fireplace Features: Family Room, Gas Log, Gas Starter
- Flooring: Vinyl
- Interior Features: Double Vanity, Other, Vaulted Ceiling(s), Walk-In Closet(s)
- Levels/Stories: Two
- Window Features: Double Pane Windows
- Kitchen Features: Breakfast Area, Breakfast Bar, Breakfast Room
- Main Bedrooms: 3
- Bathrooms Total Integer: 3
- Main Full Baths: 2
- Bathrooms Total Decimal: 3
Exterior Features
- Construction Materials: Stone, Vinyl Siding
- Patio And Porch Features: Deck
- Roof Type: Composition
- Laundry Features: Laundry Closet
- Pool Private: No
Property
Utilities
- Sewer: Septic Tank
- Utilities: Cable Available, Electricity Available, High Speed Internet, Phone Available, Underground Utilities, Water Available
- Water Source: Public
Property and Assessments
- Home Warranty: Yes
- Property Condition: Resale
Green Features
Lot Information
- Above Grade Finished Area: 2531
- Common Walls: No Common Walls
- Lot Features: Private
Multi Family
- Number of Units To Be Built: Square Feet
Rental
Rent Information
- Land Lease: Yes
Public Records for 39 Dunleith Drive
Tax Record
- 2024$3,670.00 ($305.83 / month)
Home Facts
- Beds4
- Baths3
- Total Finished SqFt2,531 SqFt
- Above Grade Finished2,531 SqFt
- StoriesTwo
- Lot Size0.4600 Acres
- StyleSingle Family Residence
- Year Built2004
- APN056892
- CountyPaulding
- Fireplaces1


