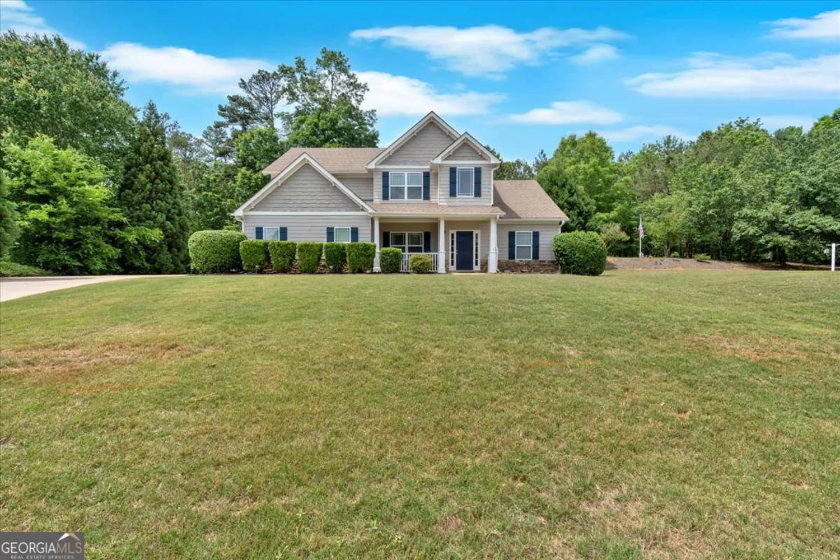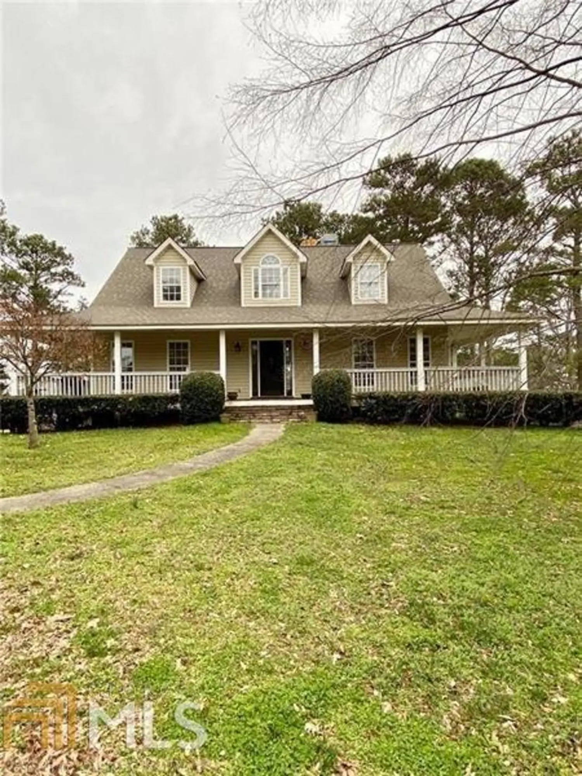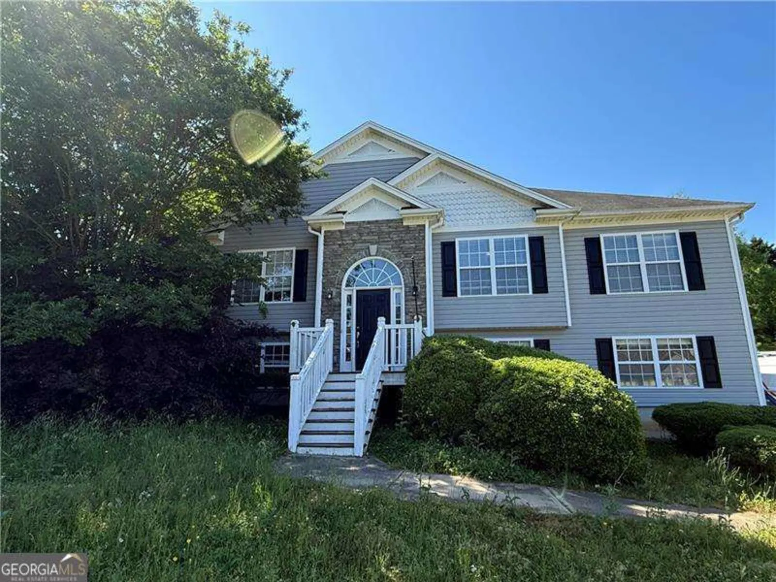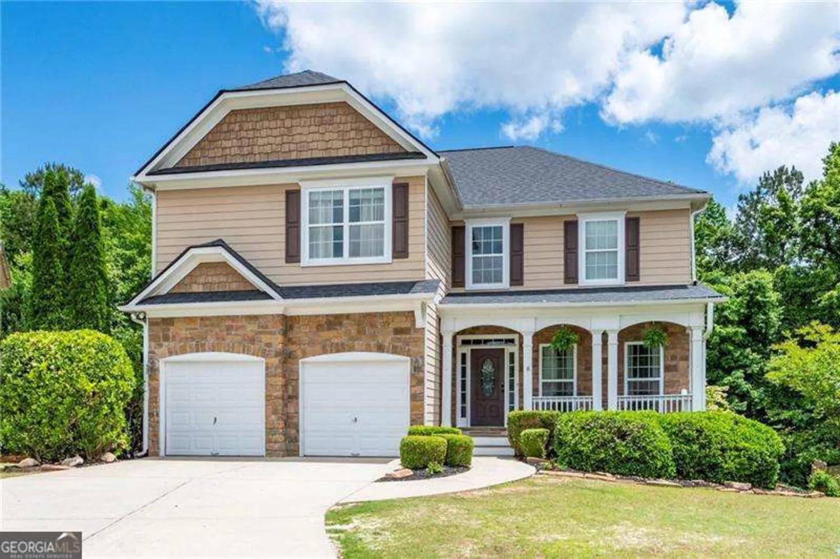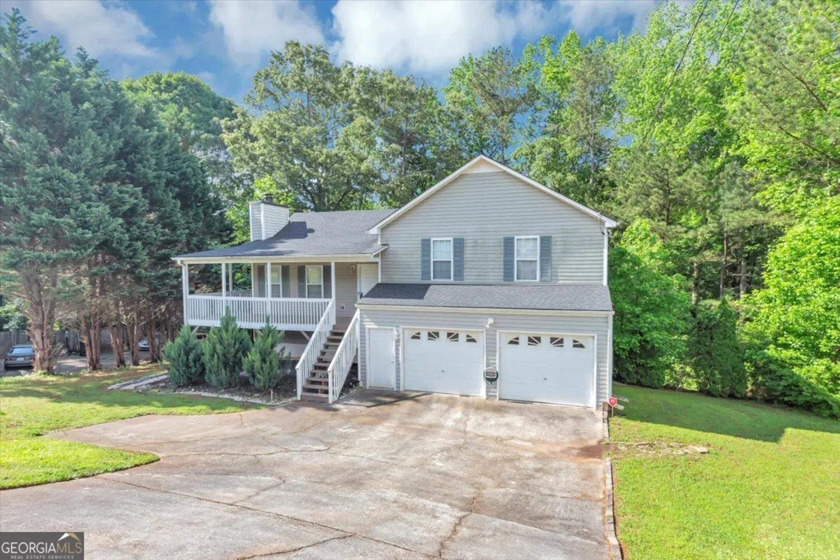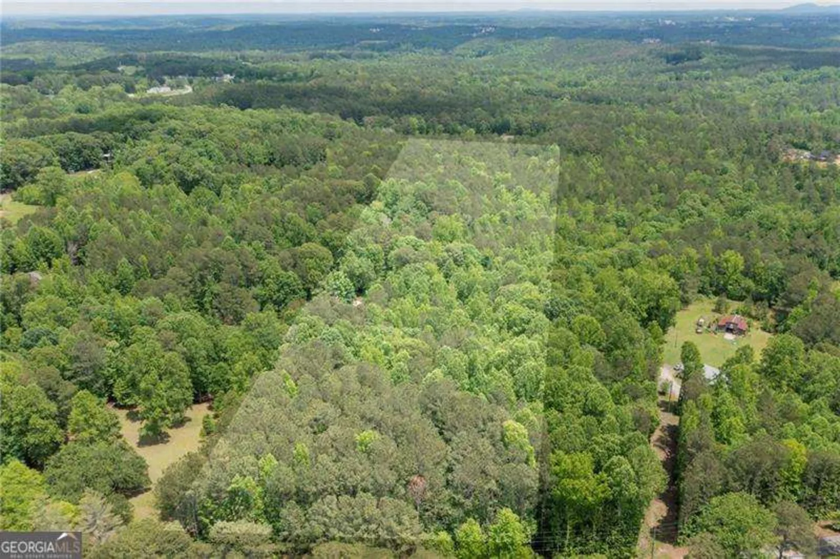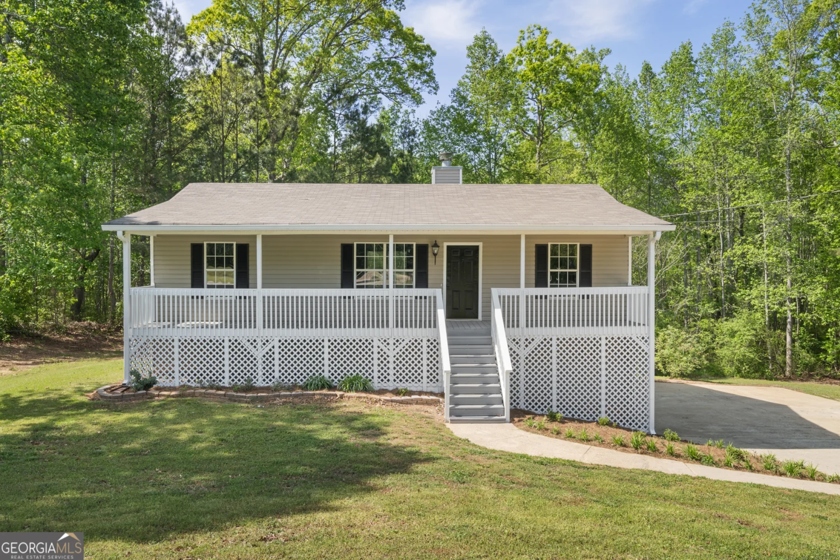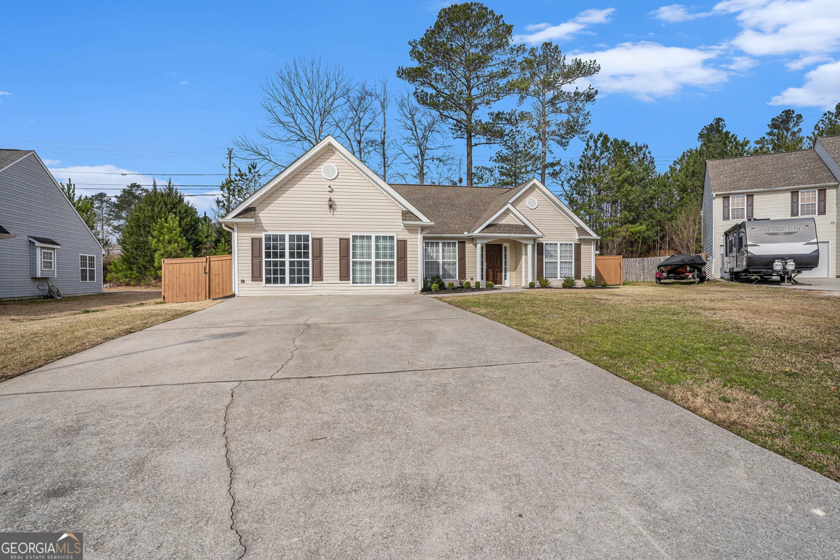249 creekview wayDallas, GA 30132
249 creekview wayDallas, GA 30132
Description
|| BETTER THAN NEW || || ENERGY STAR QUALIFIED APPLIANCES || || ENERGY-EFFICIENT WINDOWS & INSULATION || || LEVEL LOT || || KITCHEN-LEVEL GARAGE || || NEW KITCHEN BACKSPLASH & UPGRADED SINK || || NEW GARAGE FLOOR EPOXY || || COMMUNITY POOL, CABANA & PLAYGROUND || || TRANSFERABLE HOME WARRANTY AVAILABLE || ** What You'll See ** From the moment you step inside, you'll be captivated by the soaring VAULTED CEILINGS and the light-filled open-concept design. The MODERN KITCHEN gleams with PRISTINE WHITE CABINETS, GRANITE COUNTERS, & STAINLESS APPLIANCES, perfectly complemented by a stylish NEW BACKSPLASH and upgraded sink. The SPA-LIKE MASTER BATH invites you in with sleek finishes and a relaxing ambiance. Every detail, from the BLACK MATTE FAUCETS to the GRANITE COUNTERS IN BATHROOMS, exudes elegance and sophistication. ** What You'll Hear ** The quiet hum of energy-efficient appliances and the soft echo of laughter in the SPACIOUS LIVING AREAS create a peaceful, welcoming atmosphere. Step outside to the vibrant COMMUNITY POOL & CABANA, where the joyful sounds of children playing on the NEIGHBORHOOD PLAYGROUND remind you why this is the perfect place to call home. ** What You'll Feel ** Comfort meets convenience with the SPLIT BEDROOM PLAN, giving you privacy while still feeling connected. The LEVEL LOT makes for easy upkeep, while the KITCHEN-LEVEL GARAGE ensures unloading groceries is effortless. With ENERGY-EFFICIENT INSULATION & WINDOWS, enjoy warmth in winter and coolness in summer all with lower energy costs! ** What You'll Experience ** A home designed for effortless living and entertaining! Cook gourmet meals in your MODERN KITCHEN, unwind in your SPA-LIKE MASTER BATH, and host friends in your OPEN FLOORPLAN. On weekends, take a short drive to Publix, CVS, and amazing restaurants, or enjoy a relaxing day at the COMMUNITY POOL & CABANA. This home is more than a place to live it's a lifestyle!
Property Details for 249 Creekview Way
- Subdivision ComplexAurora Creek
- Architectural StyleCraftsman, Traditional
- Parking FeaturesAttached, Garage, Garage Door Opener, Kitchen Level
- Property AttachedYes
LISTING UPDATED:
- StatusActive
- MLS #10523020
- Days on Site0
- Taxes$398 / year
- HOA Fees$650 / month
- MLS TypeResidential
- Year Built2024
- Lot Size0.19 Acres
- CountryPaulding
LISTING UPDATED:
- StatusActive
- MLS #10523020
- Days on Site0
- Taxes$398 / year
- HOA Fees$650 / month
- MLS TypeResidential
- Year Built2024
- Lot Size0.19 Acres
- CountryPaulding
Building Information for 249 Creekview Way
- StoriesTwo
- Year Built2024
- Lot Size0.1900 Acres
Payment Calculator
Term
Interest
Home Price
Down Payment
The Payment Calculator is for illustrative purposes only. Read More
Property Information for 249 Creekview Way
Summary
Location and General Information
- Community Features: Park, Playground, Pool, Sidewalks, Street Lights, Walk To Schools, Near Shopping
- Directions: I-20 W exit 44 for GA-6, continue to US-278, right on GA-6 BUS W, right on Ratcliff Dr, right on GA-120 E/GA-360 E, right on Bobo Rd, right on Dallas Acworth Hwy, left on Frey Rd, left on Gulledge Rd, left on Creekview Wy
- Coordinates: 33.988584,-84.793276
School Information
- Elementary School: Abney
- Middle School: Moses
- High School: North Paulding
Taxes and HOA Information
- Parcel Number: 91950
- Tax Year: 2024
- Association Fee Includes: Management Fee, Other, Swimming
Virtual Tour
Parking
- Open Parking: No
Interior and Exterior Features
Interior Features
- Cooling: Ceiling Fan(s), Central Air, Zoned
- Heating: Electric, Forced Air, Heat Pump, Zoned
- Appliances: Dishwasher, Disposal, Dryer, Electric Water Heater, Microwave, Refrigerator, Washer
- Basement: None
- Flooring: Laminate, Vinyl
- Interior Features: Double Vanity, High Ceilings, Separate Shower, Soaking Tub, Split Bedroom Plan, Vaulted Ceiling(s), Walk-In Closet(s)
- Levels/Stories: Two
- Window Features: Double Pane Windows
- Kitchen Features: Breakfast Area, Breakfast Bar, Breakfast Room, Kitchen Island, Pantry, Solid Surface Counters, Walk-in Pantry
- Foundation: Slab
- Total Half Baths: 1
- Bathrooms Total Integer: 3
- Bathrooms Total Decimal: 2
Exterior Features
- Construction Materials: Stone
- Patio And Porch Features: Patio, Porch
- Roof Type: Composition
- Security Features: Security System, Smoke Detector(s)
- Laundry Features: Upper Level
- Pool Private: No
Property
Utilities
- Sewer: Public Sewer
- Utilities: Cable Available, Electricity Available, Phone Available, Sewer Available, Underground Utilities, Water Available
- Water Source: Public
- Electric: 220 Volts
Property and Assessments
- Home Warranty: Yes
- Property Condition: Resale
Green Features
- Green Energy Efficient: Appliances, Insulation, Thermostat, Windows
Lot Information
- Above Grade Finished Area: 2361
- Common Walls: No Common Walls
- Lot Features: Level
Multi Family
- Number of Units To Be Built: Square Feet
Rental
Rent Information
- Land Lease: Yes
Public Records for 249 Creekview Way
Tax Record
- 2024$398.00 ($33.17 / month)
Home Facts
- Beds4
- Baths2
- Total Finished SqFt2,361 SqFt
- Above Grade Finished2,361 SqFt
- StoriesTwo
- Lot Size0.1900 Acres
- StyleSingle Family Residence
- Year Built2024
- APN91950
- CountyPaulding


