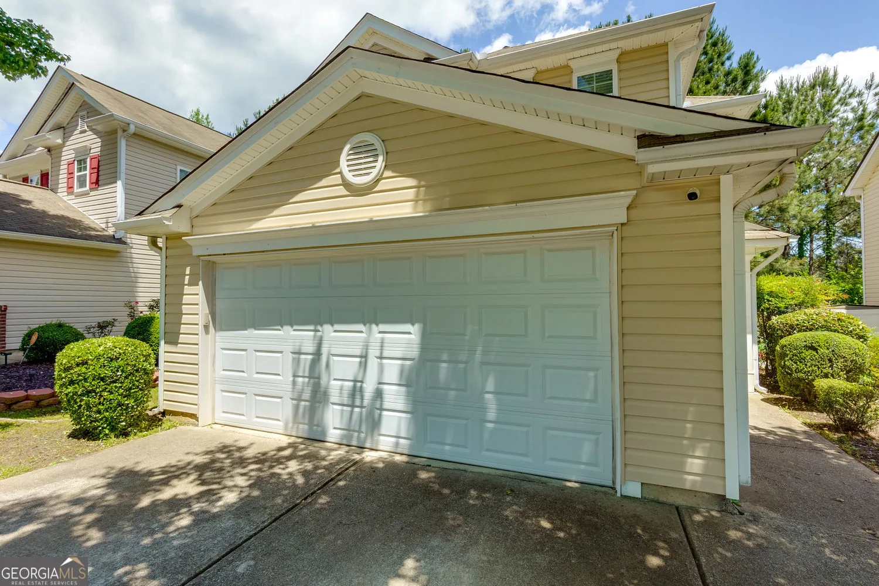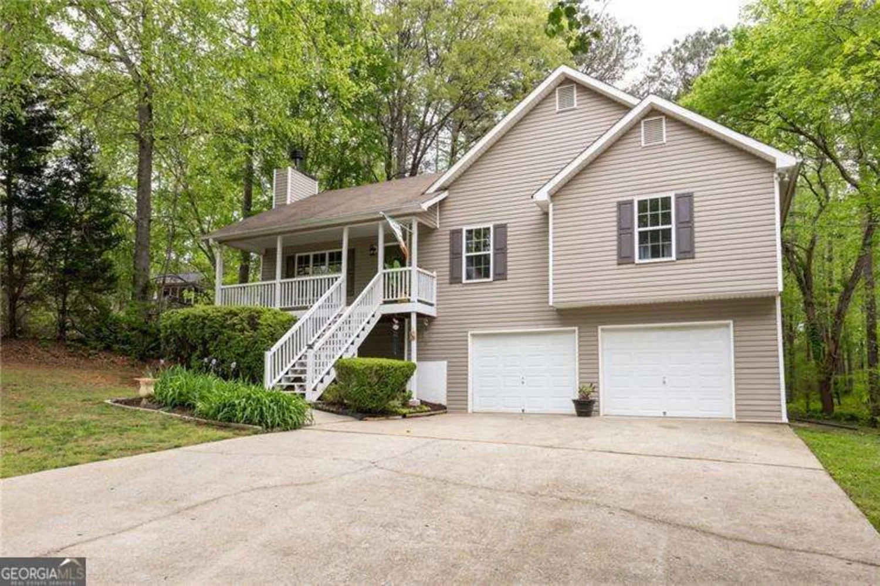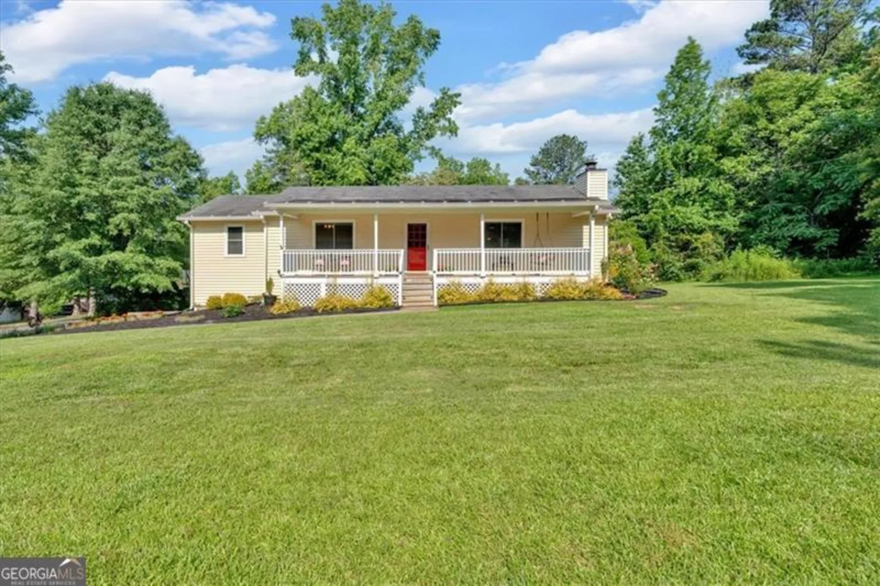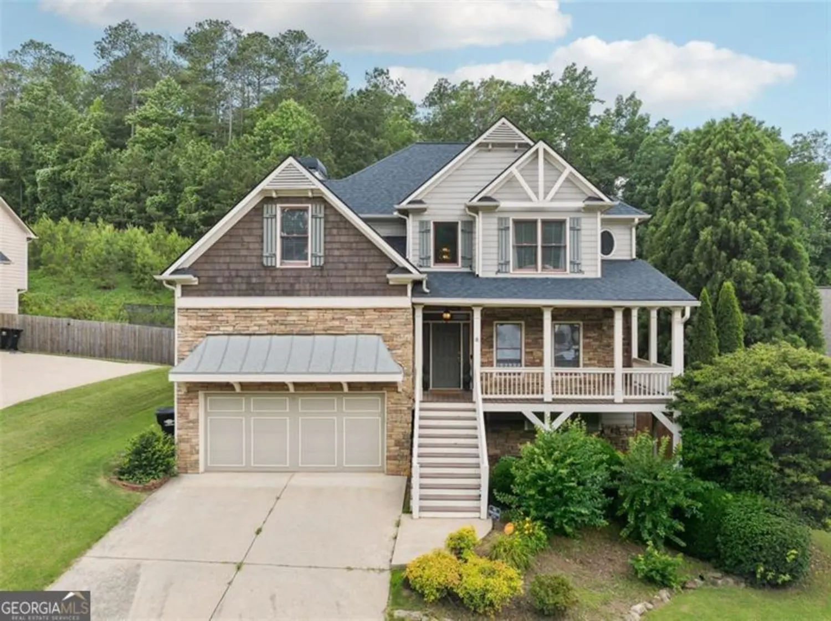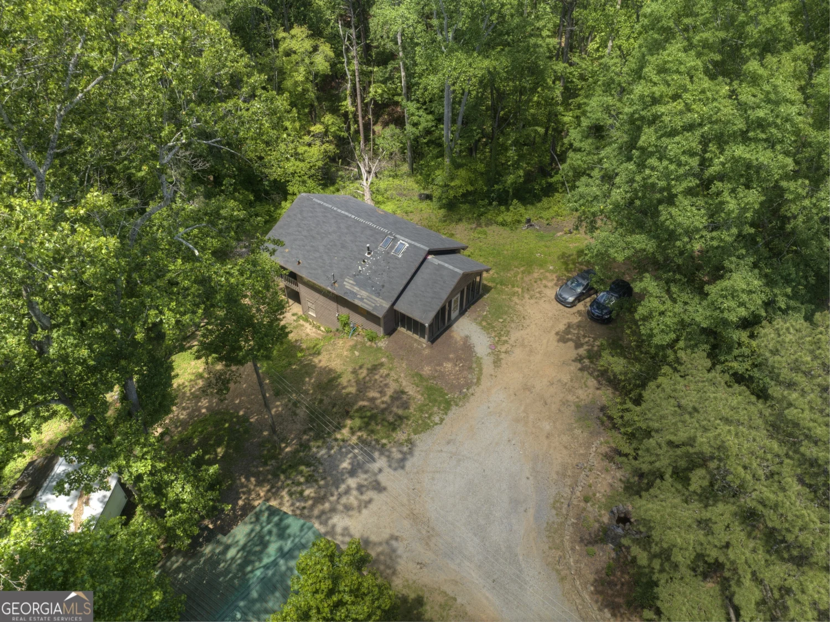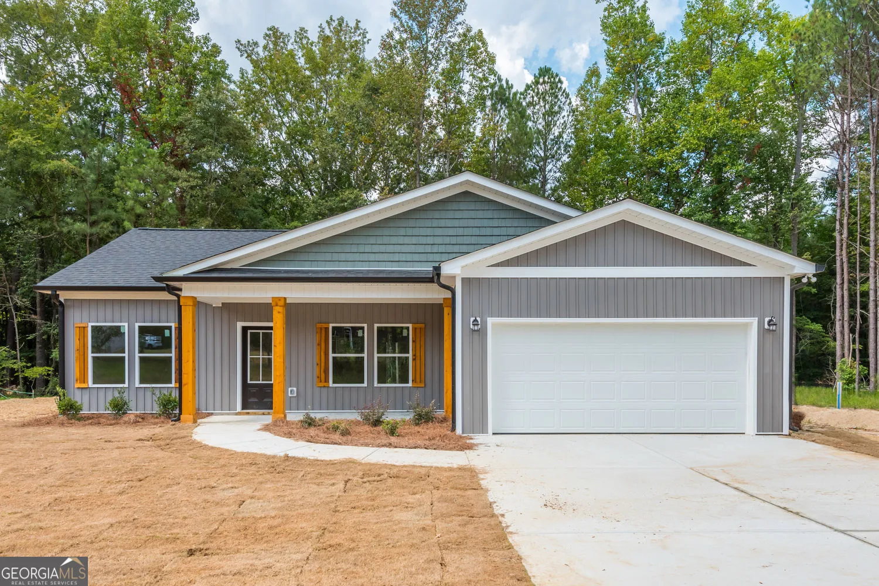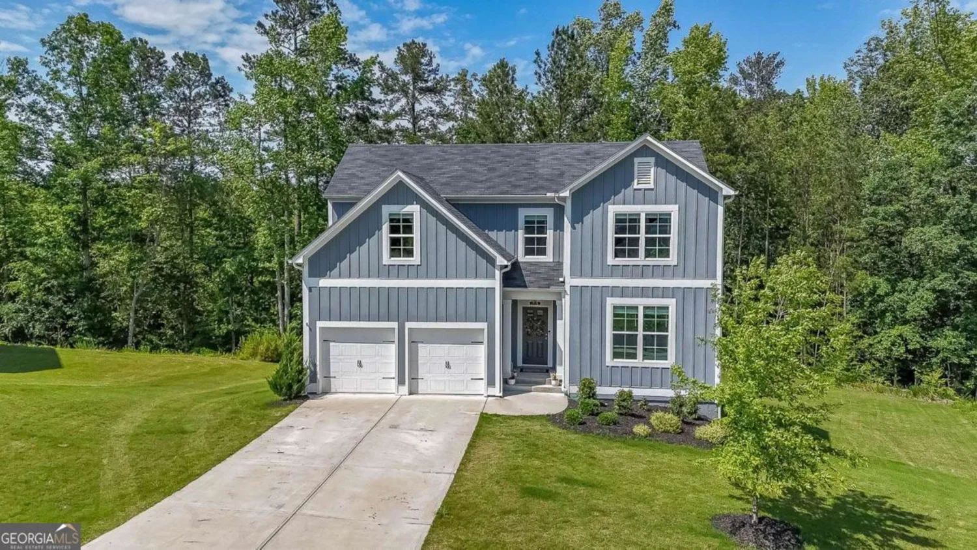236 hiram sudie roadDallas, GA 30157
236 hiram sudie roadDallas, GA 30157
Description
This beautifully maintained split foyer home is nestled on a private lot with a lush, landscaped backyard, offering exceptional privacy and outdoor enjoyment. The main floor features: 2 spacious bedrooms, 2 full bathrooms, A bright, open-concept living and dining area and a fully updated chef's kitchen with granite countertops, custom cabinetry, and ample counter space - perfect for cooking and entertaining The basement level includes: 2 additional bedrooms, full kitchen, comfortable living space (large room), ideal for guests, extended family, or potential rental income with a Private entry potential for added flexibility Recent updates include a newer roof and newer back deck, providing peace of mind and energy efficiency. The thoughtful layout is ideal for multigenerational living or a dual-living arrangement, all within a peaceful, desirable setting.
Property Details for 236 Hiram Sudie Road
- Subdivision ComplexSouthern Oaks
- Architectural StyleOther, Traditional
- Num Of Parking Spaces2
- Parking FeaturesParking Pad
- Property AttachedYes
LISTING UPDATED:
- StatusActive
- MLS #10530769
- Days on Site8
- Taxes$787 / year
- MLS TypeResidential
- Year Built1997
- Lot Size0.81 Acres
- CountryPaulding
LISTING UPDATED:
- StatusActive
- MLS #10530769
- Days on Site8
- Taxes$787 / year
- MLS TypeResidential
- Year Built1997
- Lot Size0.81 Acres
- CountryPaulding
Building Information for 236 Hiram Sudie Road
- StoriesTwo
- Year Built1997
- Lot Size0.8100 Acres
Payment Calculator
Term
Interest
Home Price
Down Payment
The Payment Calculator is for illustrative purposes only. Read More
Property Information for 236 Hiram Sudie Road
Summary
Location and General Information
- Community Features: None
- Directions: GPS
- Coordinates: 33.86698,-84.837688
School Information
- Elementary School: Out of Area
- Middle School: Other
- High School: Out of Area
Taxes and HOA Information
- Parcel Number: 35883
- Tax Year: 2024
- Association Fee Includes: None
Virtual Tour
Parking
- Open Parking: Yes
Interior and Exterior Features
Interior Features
- Cooling: Central Air
- Heating: Central
- Appliances: Dishwasher, Other
- Basement: Bath Finished, Daylight, Exterior Entry, Finished, Full
- Fireplace Features: Family Room
- Flooring: Laminate
- Interior Features: In-Law Floorplan, Other, Roommate Plan
- Levels/Stories: Two
- Window Features: Double Pane Windows
- Foundation: Block
- Main Bedrooms: 2
- Bathrooms Total Integer: 3
- Main Full Baths: 2
- Bathrooms Total Decimal: 3
Exterior Features
- Construction Materials: Vinyl Siding
- Fencing: Back Yard
- Patio And Porch Features: Deck
- Roof Type: Composition
- Security Features: Smoke Detector(s)
- Laundry Features: Other
- Pool Private: No
- Other Structures: Other
Property
Utilities
- Sewer: Septic Tank
- Utilities: Cable Available, Electricity Available
- Water Source: Public
- Electric: 220 Volts
Property and Assessments
- Home Warranty: Yes
- Property Condition: Resale
Green Features
Lot Information
- Above Grade Finished Area: 1250
- Common Walls: No Common Walls
- Lot Features: Other, Private
Multi Family
- Number of Units To Be Built: Square Feet
Rental
Rent Information
- Land Lease: Yes
Public Records for 236 Hiram Sudie Road
Tax Record
- 2024$787.00 ($65.58 / month)
Home Facts
- Beds4
- Baths3
- Total Finished SqFt2,500 SqFt
- Above Grade Finished1,250 SqFt
- Below Grade Finished1,250 SqFt
- StoriesTwo
- Lot Size0.8100 Acres
- StyleSingle Family Residence
- Year Built1997
- APN35883
- CountyPaulding
- Fireplaces1


