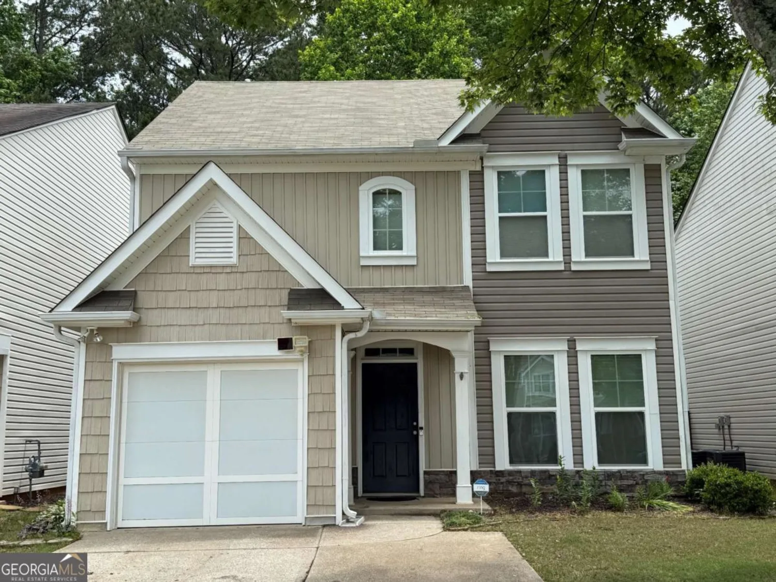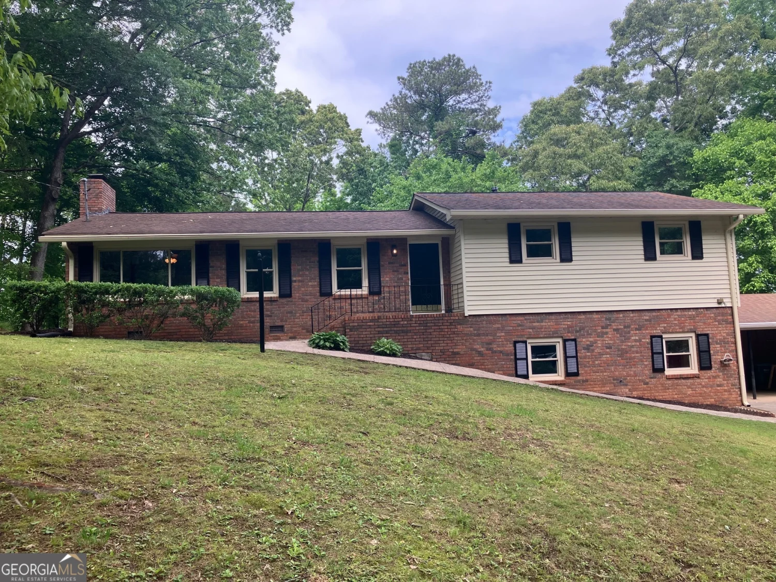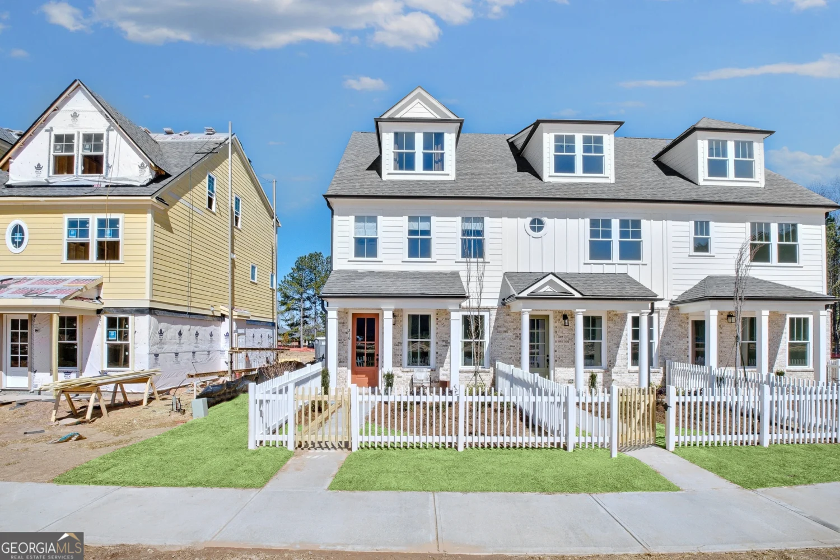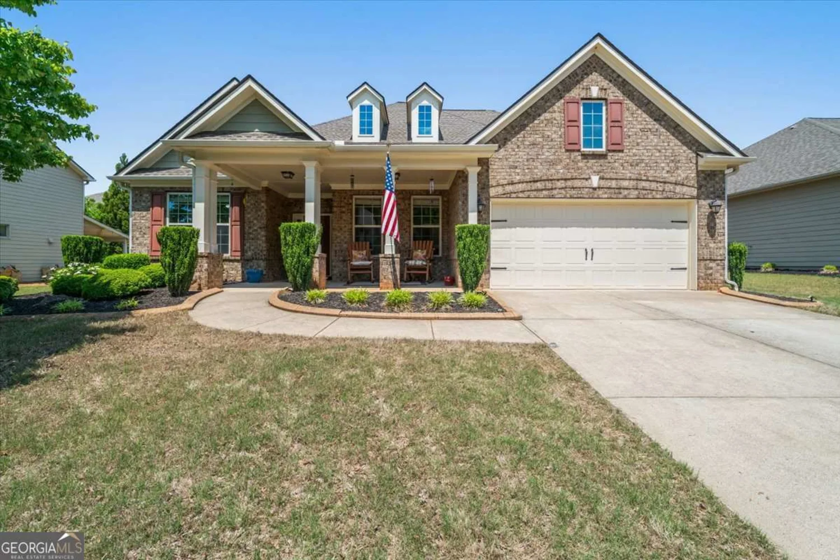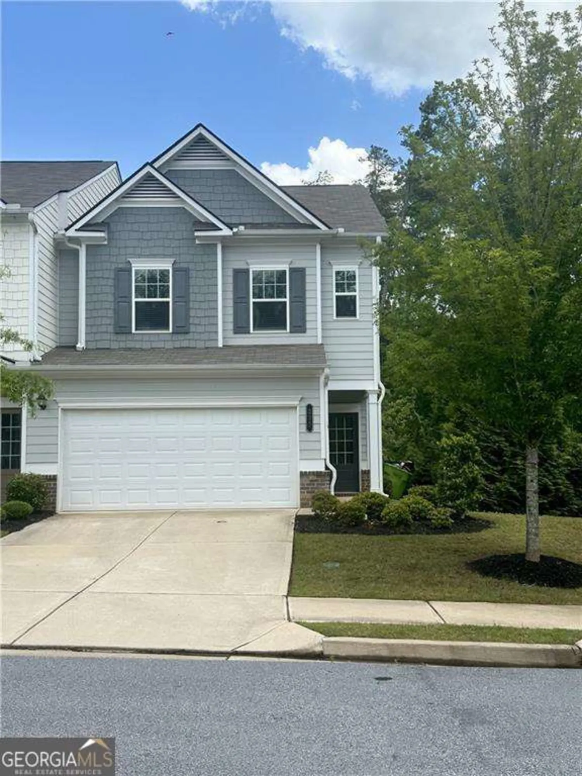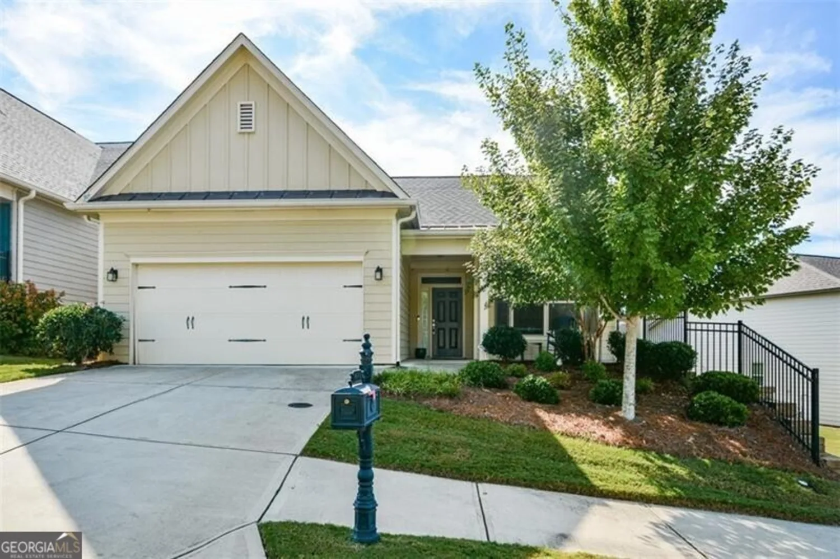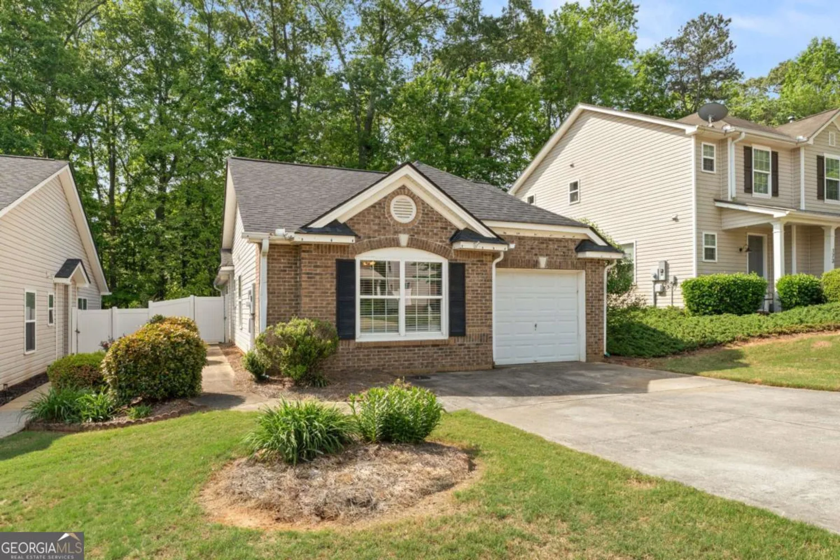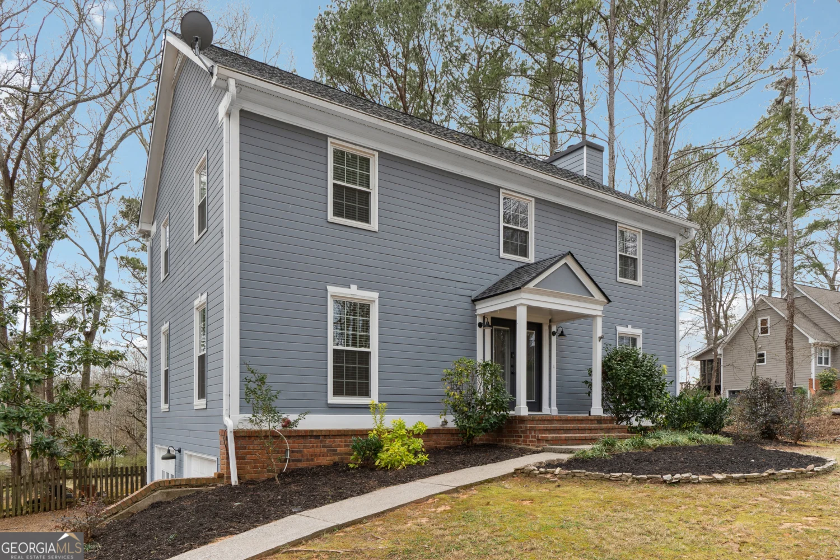503 fable laneCanton, GA 30114
503 fable laneCanton, GA 30114
Description
Welcome to this beautifully designed home featuring a spacious family room with a cozy fireplace, perfect for gatherings or relaxing evenings. This recently renovated home has a great bedroom layout with lots of living space and a full finished basement complete with an additional bedroom and full bath. The bedroom layout ensures privacy, the primary bedroom boasts an ensuite bathroom with a separate shower and a luxurious soaking tub, offering a serene retreat. The bright eat-in kitchen provides plenty of space for casual meals, Step outside to enjoy the expansive deck, perfect for outdoor dining or relaxing in the fresh air. A two-car garage completes the home, offering ample storage and convenience. Perfect, private cul-de-sac lot!! This home is a perfect blend of comfort and functionality-don't miss out on this opportunity!
Property Details for 503 Fable Lane
- Subdivision ComplexLakeside at Allatoona
- Architectural StyleRanch
- Num Of Parking Spaces2
- Parking FeaturesGarage Door Opener, Attached, Kitchen Level, Garage
- Property AttachedYes
LISTING UPDATED:
- StatusActive
- MLS #10524664
- Days on Site0
- Taxes$3,659 / year
- HOA Fees$375 / month
- MLS TypeResidential
- Year Built2003
- Lot Size0.35 Acres
- CountryCherokee
LISTING UPDATED:
- StatusActive
- MLS #10524664
- Days on Site0
- Taxes$3,659 / year
- HOA Fees$375 / month
- MLS TypeResidential
- Year Built2003
- Lot Size0.35 Acres
- CountryCherokee
Building Information for 503 Fable Lane
- StoriesTwo
- Year Built2003
- Lot Size0.3500 Acres
Payment Calculator
Term
Interest
Home Price
Down Payment
The Payment Calculator is for illustrative purposes only. Read More
Property Information for 503 Fable Lane
Summary
Location and General Information
- Community Features: Sidewalks
- Directions: Take 575 North to exit 14. Turn left onto Butterworth Rd, turn left onto Knox Bridge Rd. Turn right on Legend Creek (Lakeside at Allatoona Community).
- Coordinates: 34.21875,-84.536713
School Information
- Elementary School: Knox
- Middle School: Teasley
- High School: Cherokee
Taxes and HOA Information
- Parcel Number: 14N12C00000213000
- Tax Year: 2024
- Association Fee Includes: Maintenance Grounds
- Tax Lot: 14
Virtual Tour
Parking
- Open Parking: No
Interior and Exterior Features
Interior Features
- Cooling: Central Air
- Heating: Forced Air, Central
- Appliances: Gas Water Heater, Microwave, Dishwasher
- Basement: Finished, Exterior Entry, Interior Entry, Full, Bath Finished
- Fireplace Features: Family Room
- Flooring: Vinyl
- Interior Features: Walk-In Closet(s)
- Levels/Stories: Two
- Kitchen Features: Pantry
- Foundation: Slab
- Total Half Baths: 1
- Bathrooms Total Integer: 4
- Bathrooms Total Decimal: 3
Exterior Features
- Construction Materials: Vinyl Siding
- Fencing: Back Yard, Wood, Fenced
- Patio And Porch Features: Deck, Porch
- Roof Type: Composition
- Security Features: Smoke Detector(s)
- Laundry Features: Common Area
- Pool Private: No
- Other Structures: Outbuilding, Shed(s)
Property
Utilities
- Sewer: Public Sewer
- Utilities: Electricity Available, Sewer Available, Underground Utilities, Water Available, Natural Gas Available
- Water Source: Public
Property and Assessments
- Home Warranty: Yes
- Property Condition: Resale
Green Features
Lot Information
- Above Grade Finished Area: 2164
- Common Walls: No Common Walls
- Lot Features: Level
Multi Family
- Number of Units To Be Built: Square Feet
Rental
Rent Information
- Land Lease: Yes
Public Records for 503 Fable Lane
Tax Record
- 2024$3,659.00 ($304.92 / month)
Home Facts
- Beds3
- Baths3
- Total Finished SqFt2,994 SqFt
- Above Grade Finished2,164 SqFt
- Below Grade Finished830 SqFt
- StoriesTwo
- Lot Size0.3500 Acres
- StyleSingle Family Residence
- Year Built2003
- APN14N12C00000213000
- CountyCherokee
- Fireplaces1


