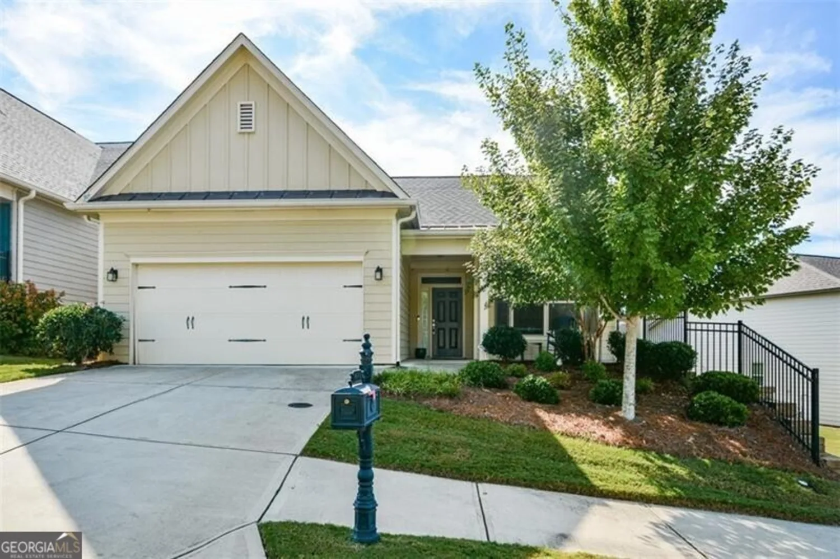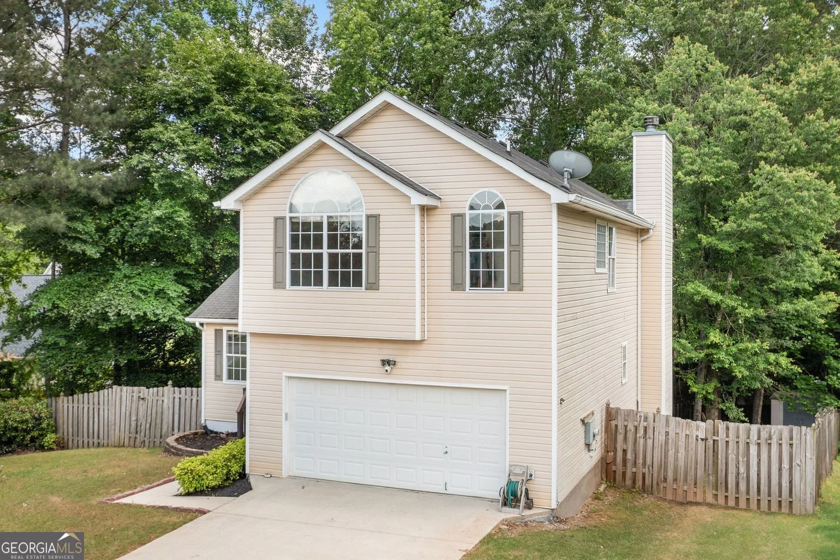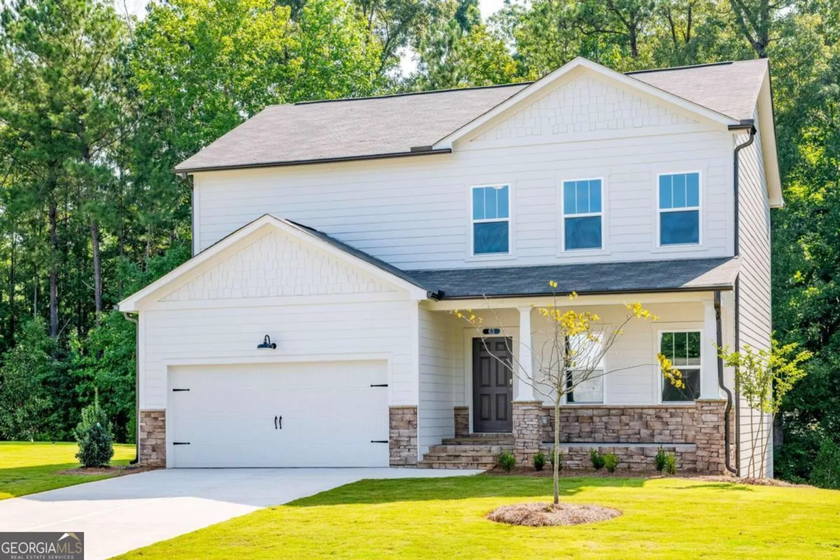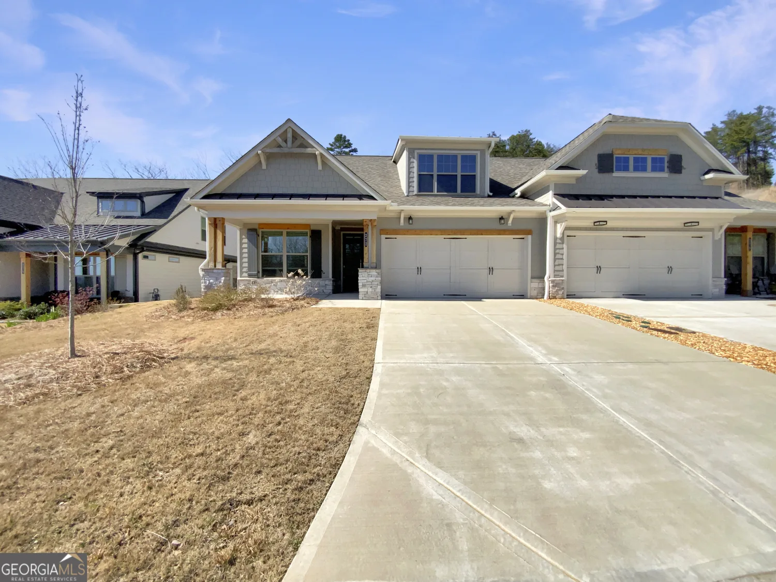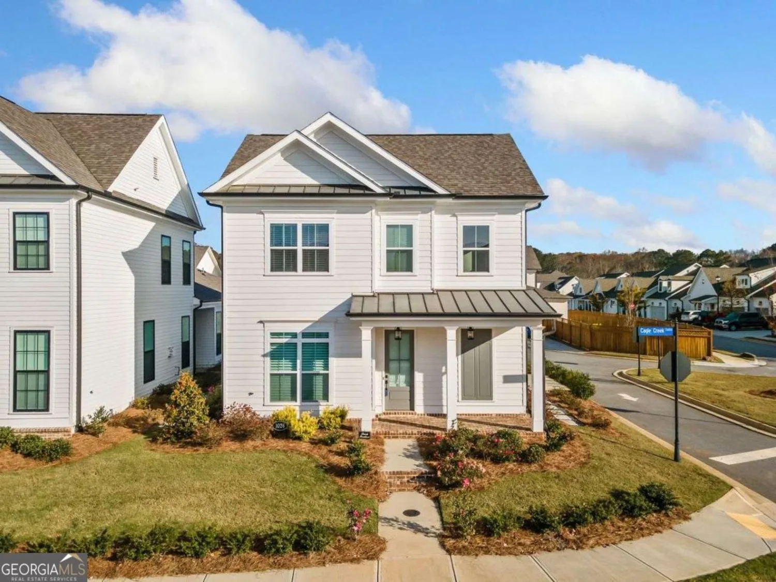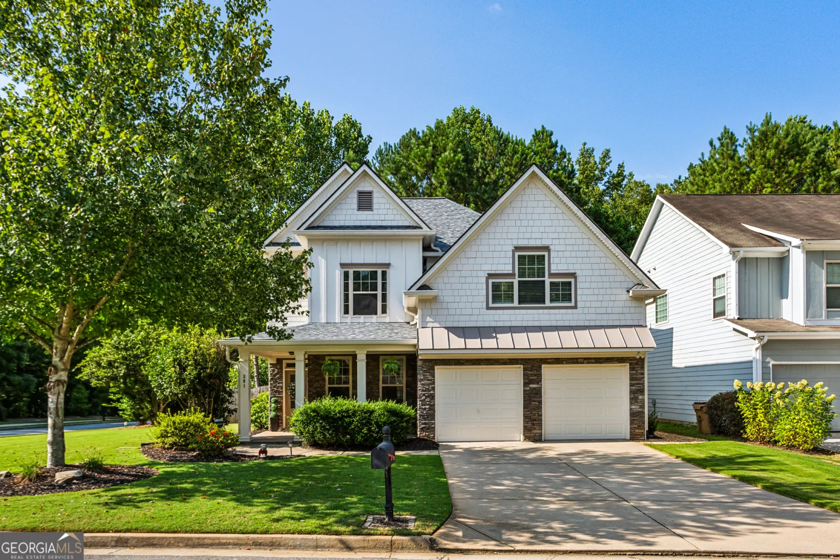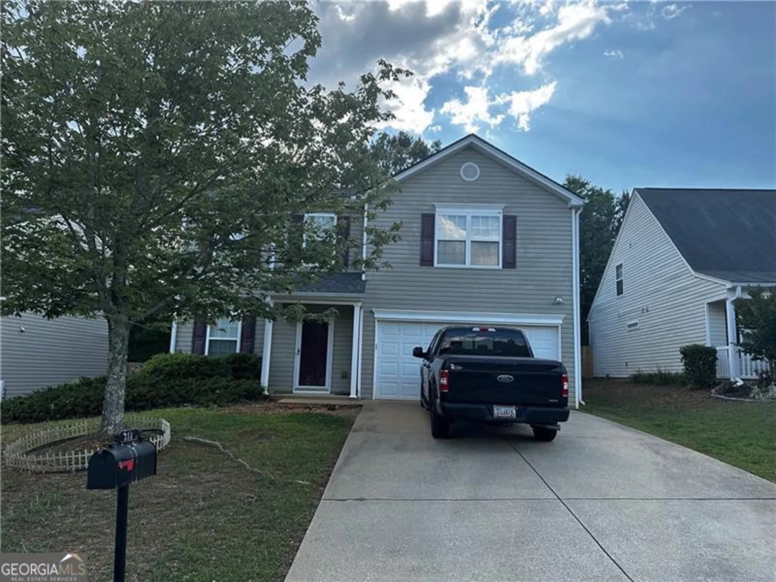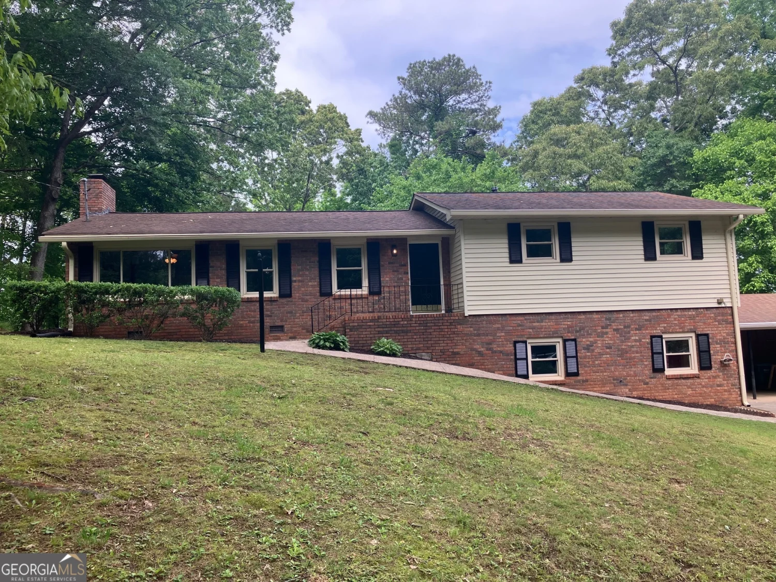710 melanie courtCanton, GA 30115
710 melanie courtCanton, GA 30115
Description
Welcome to this charming, beautifully maintained residence, right off the Cul-Du-Sac of a serene quiet neighborhood in one of the best Cherokee County School districts. With NO HOA and over 1 acre of level land this is a very attractive opportunity. This 3 bedroom, 2 1/2 bathroom home has been modified with real Hardwood floors throughout the entire home, with the exception of a designed ceramic tiled foyer and kitchen. The Primary Bedroom-Suite, boasts walk in closet, frameless standing shower, soaking tub and granite top double basin vanity. Home comes with a recently installed PURONICS water filtration system all through the house. With a huge family room w/ working fireplace, a separate large dining room and a wide eat in kitchen, family and guests have plenty of room to socialize. Either through the kitchen or great room you will have access to the elongated patio deck, where you can enjoy coffee, drinks or meals, while relaxing and gazing out at your spacious private back yard. New patio stairs and lower deck allow you to entertain, barbeque or just enjoy your home with friends. The additional bonus/office room, which was just finished in the basement and the generously big outdoor work-shed with loft, electricity and running water, gives a lot of added useful footage to the home. Being that there is a 3 Car Garage, owners have recently moved the main level laundry, which was situated in the kitchen hall pantry to the basement for added convenience. But it can be reversed as connections are in both places. New roof, water heater, disappearing attic stairs, electrical panel, Gfci's, interior and exterior paint, and dishwasher are some of the current improvements and cost saving items recently added. Don't forget the great school district.
Property Details for 710 Melanie Court
- Subdivision ComplexAshlin Meadows
- Architectural StyleTraditional
- ExteriorOther
- Num Of Parking Spaces3
- Parking FeaturesAttached, Basement, Garage, Garage Door Opener, Side/Rear Entrance, Storage
- Property AttachedYes
- Waterfront FeaturesNo Dock Or Boathouse
LISTING UPDATED:
- StatusClosed
- MLS #10471474
- Days on Site49
- Taxes$5,033 / year
- MLS TypeResidential
- Year Built1988
- Lot Size1.01 Acres
- CountryCherokee
LISTING UPDATED:
- StatusClosed
- MLS #10471474
- Days on Site49
- Taxes$5,033 / year
- MLS TypeResidential
- Year Built1988
- Lot Size1.01 Acres
- CountryCherokee
Building Information for 710 Melanie Court
- StoriesTwo
- Year Built1988
- Lot Size1.0100 Acres
Payment Calculator
Term
Interest
Home Price
Down Payment
The Payment Calculator is for illustrative purposes only. Read More
Property Information for 710 Melanie Court
Summary
Location and General Information
- Community Features: Street Lights
- Directions: 400 N to Exit 7B GA-140 W Holcomb Bridge Rd. Turn right onto GA-120 E then turn left onto Houze Way, then right onto Houze Road. At the traffic circle take 2nd exit and stay on Houze rd. 7 miles and turn right onto Sugar Pike Rd. Turn left onto Lansdowne Dr. Turn right onto Melanie Ct. Or USE GPS.
- Coordinates: 34.189642,-84.384747
School Information
- Elementary School: Avery
- Middle School: Creekland
- High School: Creekview
Taxes and HOA Information
- Parcel Number: 02N01 226
- Tax Year: 2024
- Association Fee Includes: None
- Tax Lot: 13
Virtual Tour
Parking
- Open Parking: No
Interior and Exterior Features
Interior Features
- Cooling: Ceiling Fan(s), Central Air, Electric
- Heating: Central, Forced Air, Natural Gas
- Appliances: Dishwasher, Gas Water Heater, Oven/Range (Combo), Refrigerator, Stainless Steel Appliance(s)
- Basement: Exterior Entry, Finished, Partial
- Fireplace Features: Family Room, Gas Starter
- Flooring: Hardwood, Tile
- Interior Features: Double Vanity, Rear Stairs, Soaking Tub, Walk-In Closet(s)
- Levels/Stories: Two
- Kitchen Features: Breakfast Room, Pantry, Solid Surface Counters, Walk-in Pantry
- Total Half Baths: 1
- Bathrooms Total Integer: 3
- Bathrooms Total Decimal: 2
Exterior Features
- Construction Materials: Other
- Fencing: Back Yard, Fenced, Wood
- Patio And Porch Features: Deck, Patio
- Roof Type: Composition
- Security Features: Carbon Monoxide Detector(s), Smoke Detector(s)
- Laundry Features: In Basement, In Garage, In Kitchen
- Pool Private: No
- Other Structures: Shed(s), Workshop
Property
Utilities
- Sewer: Septic Tank
- Utilities: Cable Available, Electricity Available, High Speed Internet, Natural Gas Available, Water Available
- Water Source: Public
Property and Assessments
- Home Warranty: Yes
- Property Condition: Resale
Green Features
Lot Information
- Above Grade Finished Area: 2260
- Common Walls: No Common Walls
- Lot Features: Level, Private
- Waterfront Footage: No Dock Or Boathouse
Multi Family
- Number of Units To Be Built: Square Feet
Rental
Rent Information
- Land Lease: Yes
Public Records for 710 Melanie Court
Tax Record
- 2024$5,033.00 ($419.42 / month)
Home Facts
- Beds3
- Baths2
- Total Finished SqFt2,260 SqFt
- Above Grade Finished2,260 SqFt
- StoriesTwo
- Lot Size1.0100 Acres
- StyleSingle Family Residence
- Year Built1988
- APN02N01 226
- CountyCherokee
- Fireplaces1


