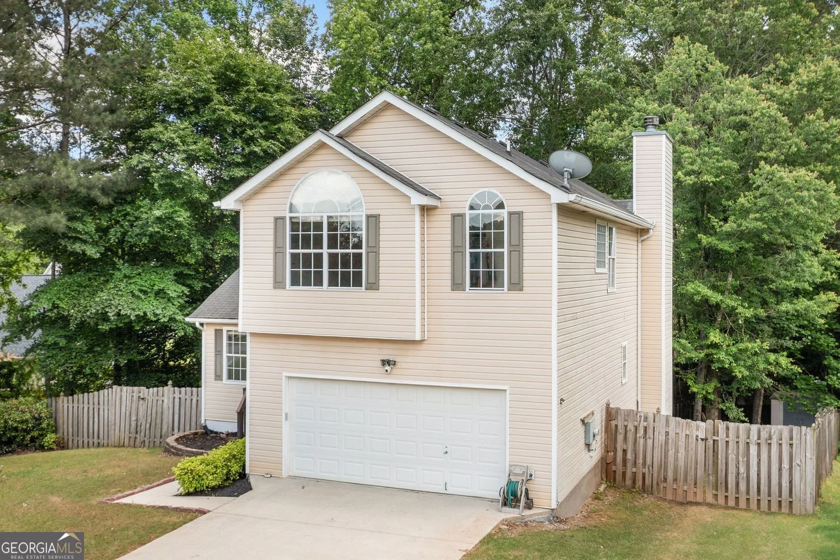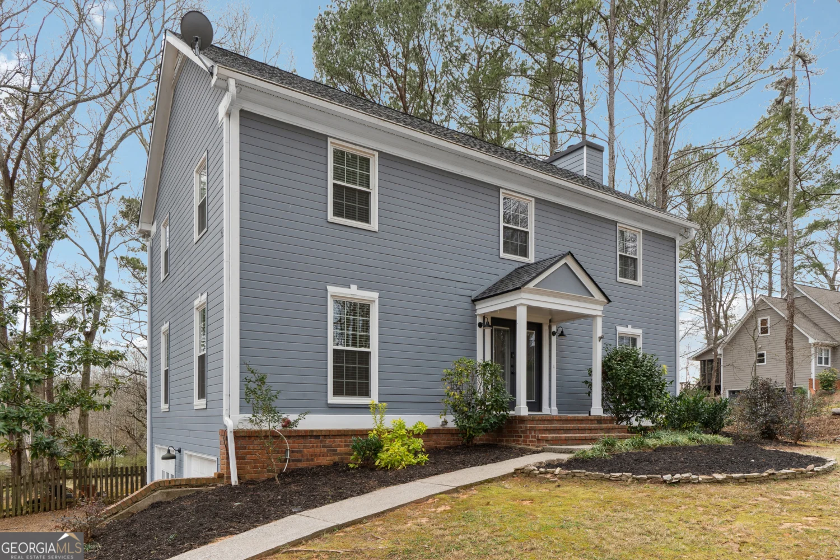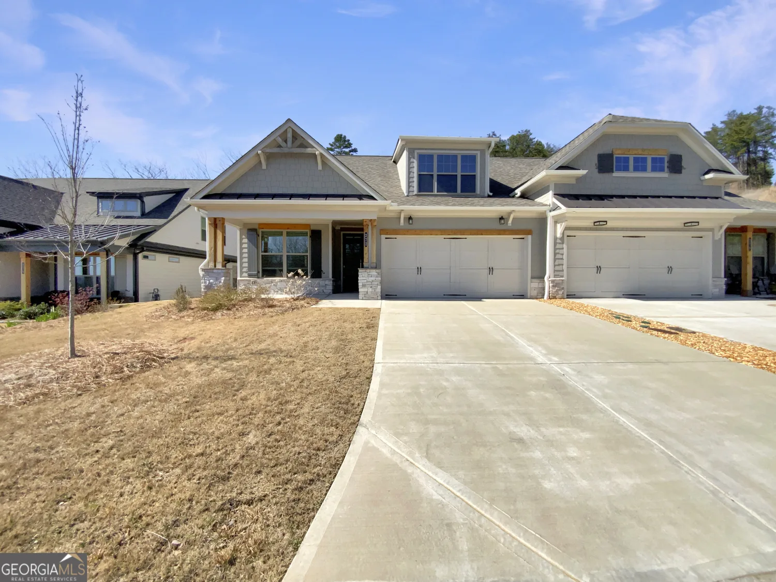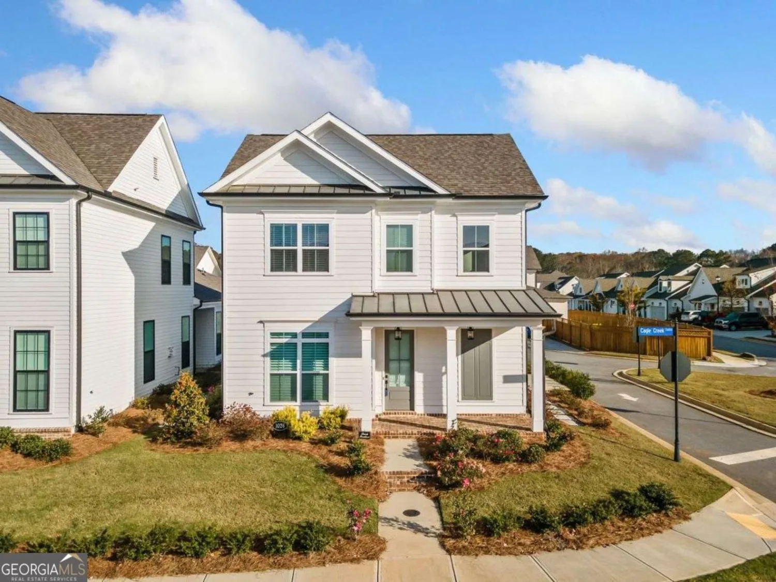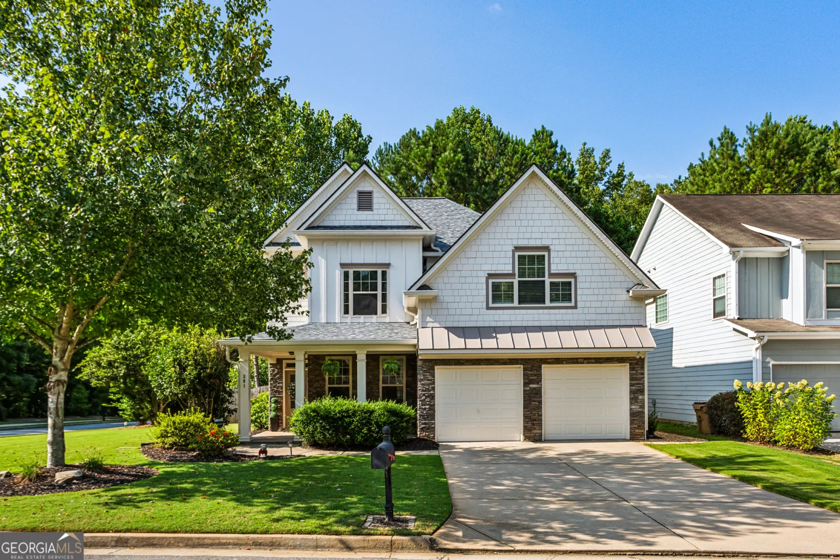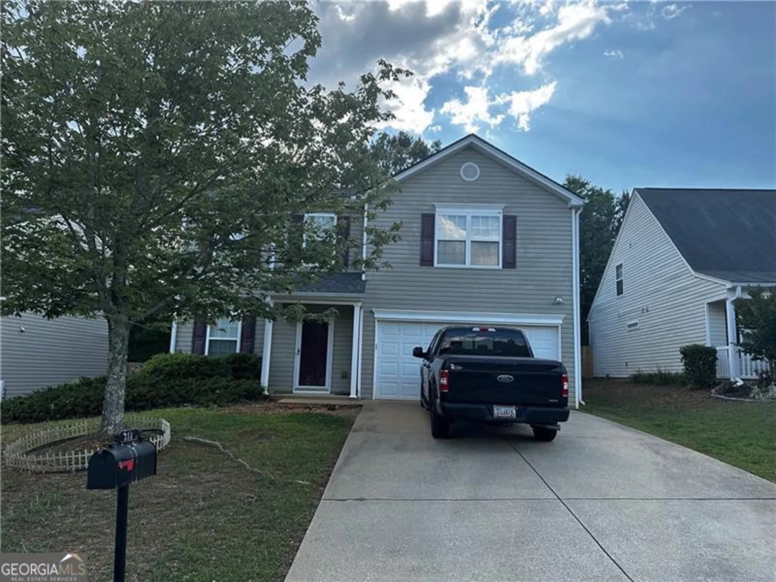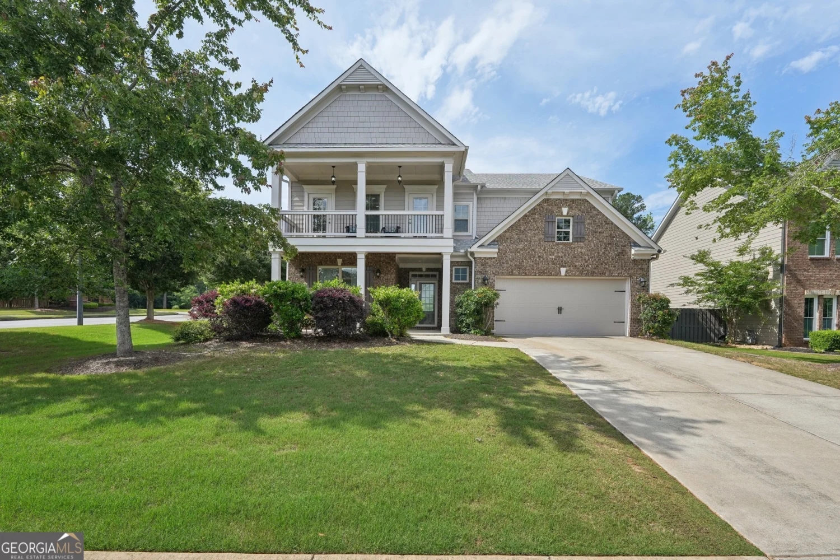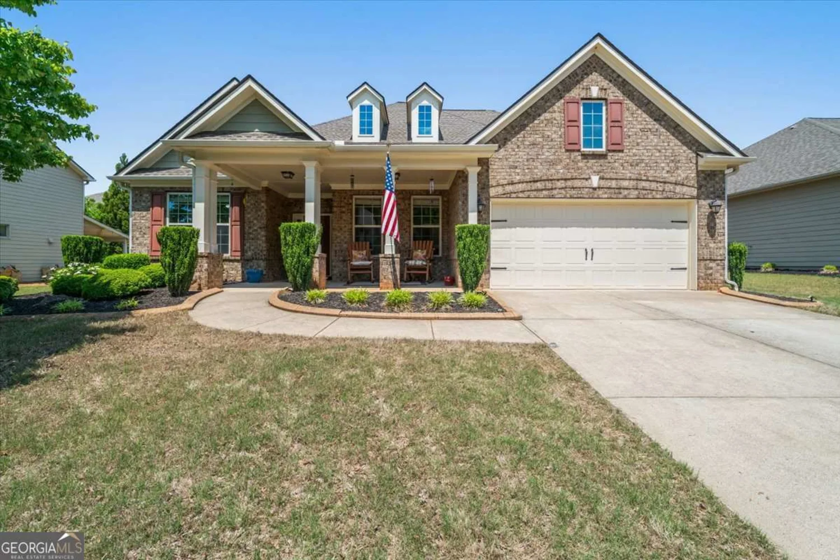134 henley street w 09Canton, GA 30114
134 henley street w 09Canton, GA 30114
Description
10-time ENERGY STAR'S PARTNER OF THE YEAR FOR SUSTAINED EXCELLENCE! This home also is built as an Energy Series READY home. READY homes are certified by the U.S. Department of Energy as a DOE Zero Energy Ready Home and are so energy efficient, adding solar could offset most, if not all, of the annual energy consumption of the home. Not only is this home gorgeous, but you can also breathe easy with our exceptional energy efficiency, EPA Indoor AirPLUS certification and RHEIA air duct system, as standard features in our homes. Voted America's most Trusted company2022, 2023 and 2024 by NEWSWEEK and AMERICA'S #1 ENERGY-EFFICIENT HOME BUILDER. Convenient to interstate, shopping, the lake and restaurants. Photos of model home (Tifton II plan) not the actual plan. Home is to be built. Estimated completion April-June 2025. Home of the month, Fulton TRA plan, $10,000 towards closing with our mortgage choice lenders. For after hour tour please use link below. https://www.beazer.com/atlanta-GA/cambridge-at-steels-bridge/schedule-tour
Property Details for 134 Henley Street W 09
- Subdivision ComplexCambridge At Steels Bridge
- Architectural StyleCraftsman
- Num Of Parking Spaces4
- Parking FeaturesAttached, Garage, Garage Door Opener
- Property AttachedYes
- Waterfront FeaturesNo Dock Or Boathouse
LISTING UPDATED:
- StatusActive
- MLS #10403974
- Days on Site200
- Taxes$1 / year
- HOA Fees$750 / month
- MLS TypeResidential
- Year Built2024
- Lot Size0.17 Acres
- CountryCherokee
LISTING UPDATED:
- StatusActive
- MLS #10403974
- Days on Site200
- Taxes$1 / year
- HOA Fees$750 / month
- MLS TypeResidential
- Year Built2024
- Lot Size0.17 Acres
- CountryCherokee
Building Information for 134 Henley Street W 09
- StoriesTwo
- Year Built2024
- Lot Size0.1700 Acres
Payment Calculator
Term
Interest
Home Price
Down Payment
The Payment Calculator is for illustrative purposes only. Read More
Property Information for 134 Henley Street W 09
Summary
Location and General Information
- Community Features: Sidewalks, Street Lights
- Directions: Use GPS directions for model - 416 Steels Bridge Rd
- View: Seasonal View
- Coordinates: 34.2268,-84.5109
School Information
- Elementary School: Sixes
- Middle School: Freedom
- High School: Woodstock
Taxes and HOA Information
- Parcel Number: 0.0
- Tax Year: 2023
- Association Fee Includes: Insurance, Maintenance Grounds, Reserve Fund
- Tax Lot: 9
Virtual Tour
Parking
- Open Parking: No
Interior and Exterior Features
Interior Features
- Cooling: Ceiling Fan(s), Central Air
- Heating: Forced Air, Zoned
- Appliances: Dishwasher, Disposal, Electric Water Heater, Microwave
- Basement: None
- Fireplace Features: Factory Built, Family Room
- Flooring: Carpet, Vinyl
- Interior Features: Double Vanity, High Ceilings, Separate Shower, Soaking Tub, Tile Bath, Walk-In Closet(s)
- Levels/Stories: Two
- Window Features: Double Pane Windows
- Kitchen Features: Breakfast Area, Breakfast Room, Kitchen Island, Solid Surface Counters, Walk-in Pantry
- Foundation: Slab
- Total Half Baths: 1
- Bathrooms Total Integer: 3
- Bathrooms Total Decimal: 2
Exterior Features
- Construction Materials: Concrete
- Fencing: Wood
- Patio And Porch Features: Patio
- Roof Type: Composition
- Security Features: Carbon Monoxide Detector(s), Smoke Detector(s)
- Laundry Features: In Hall
- Pool Private: No
Property
Utilities
- Sewer: Public Sewer
- Utilities: Cable Available, Electricity Available, Natural Gas Available, Phone Available, Sewer Available, Underground Utilities, Water Available
- Water Source: Public
- Electric: 220 Volts
Property and Assessments
- Home Warranty: Yes
- Property Condition: New Construction
Green Features
Lot Information
- Above Grade Finished Area: 2223
- Common Walls: No Common Walls
- Lot Features: Level, Private
- Waterfront Footage: No Dock Or Boathouse
Multi Family
- # Of Units In Community: 09
- Number of Units To Be Built: Square Feet
Rental
Rent Information
- Land Lease: Yes
Public Records for 134 Henley Street W 09
Tax Record
- 2023$1.00 ($0.08 / month)
Home Facts
- Beds4
- Baths2
- Total Finished SqFt2,223 SqFt
- Above Grade Finished2,223 SqFt
- StoriesTwo
- Lot Size0.1700 Acres
- StyleSingle Family Residence
- Year Built2024
- APN0.0
- CountyCherokee
- Fireplaces1


