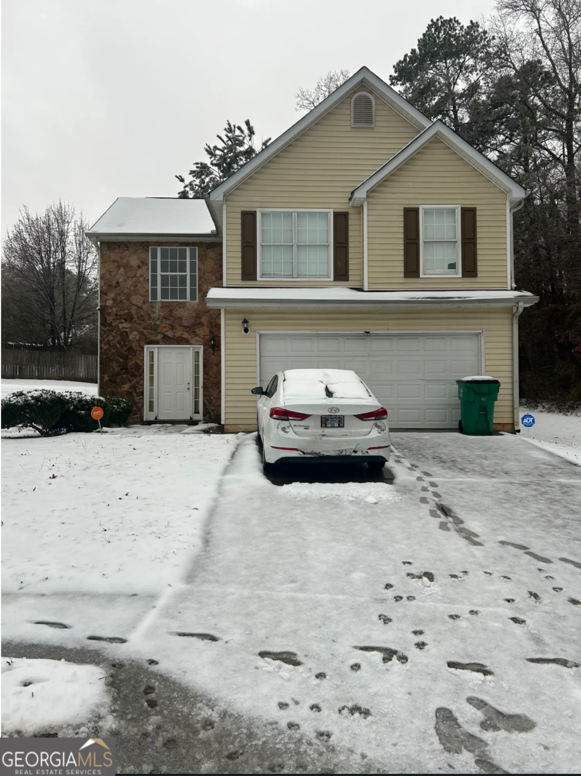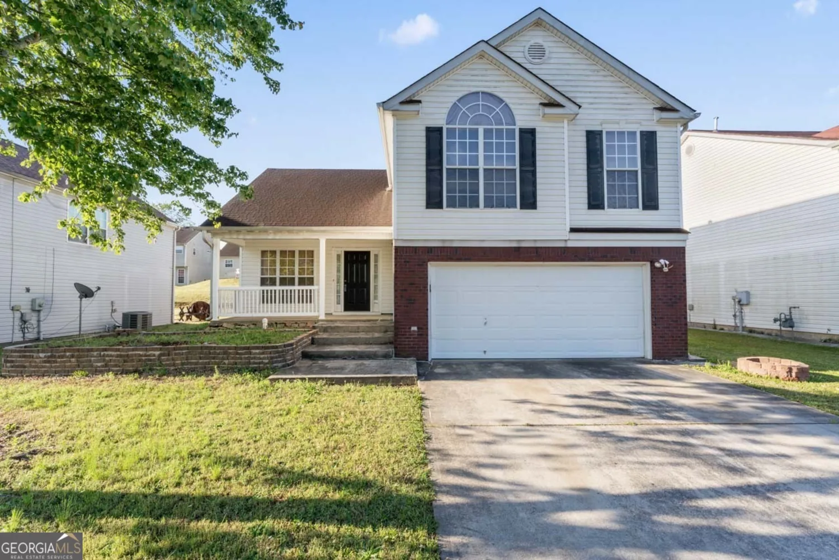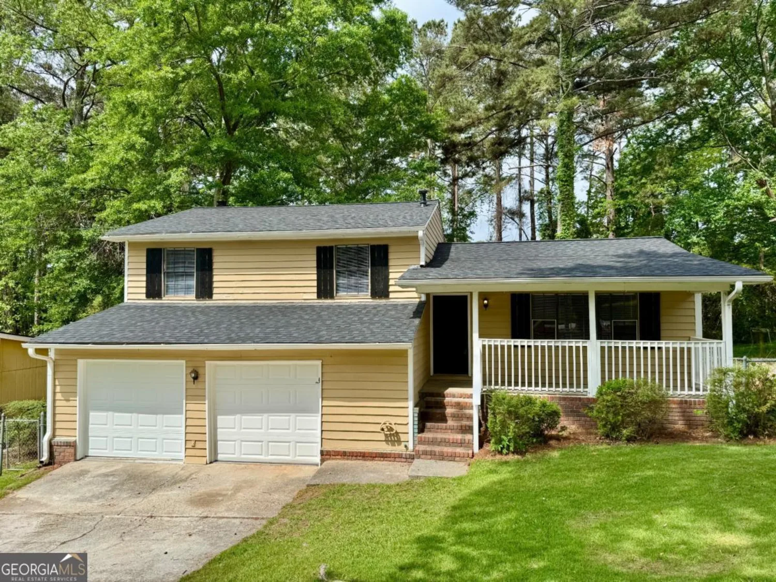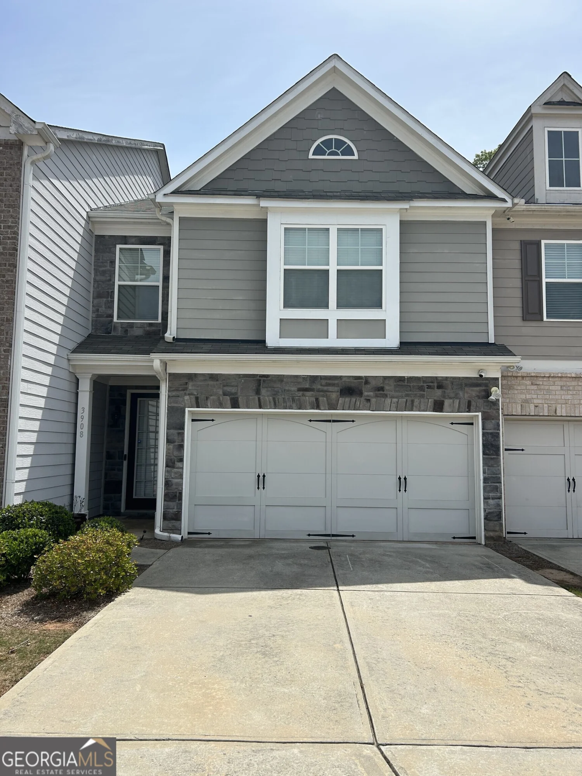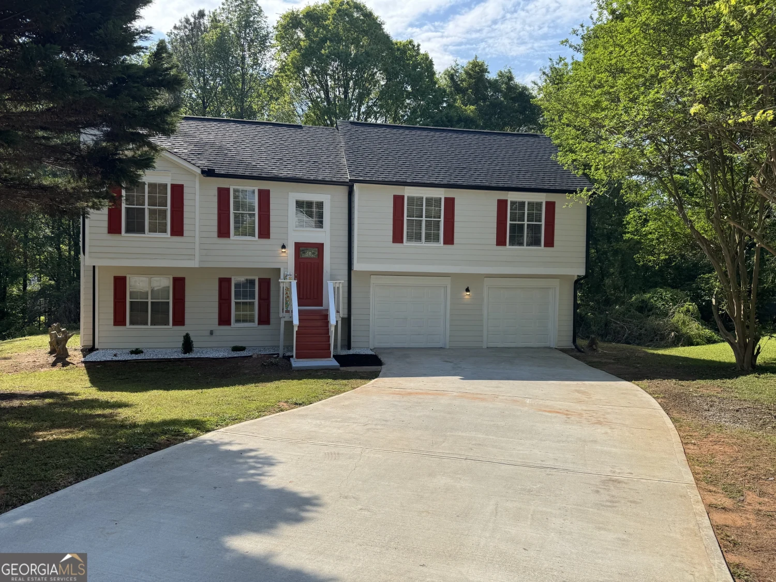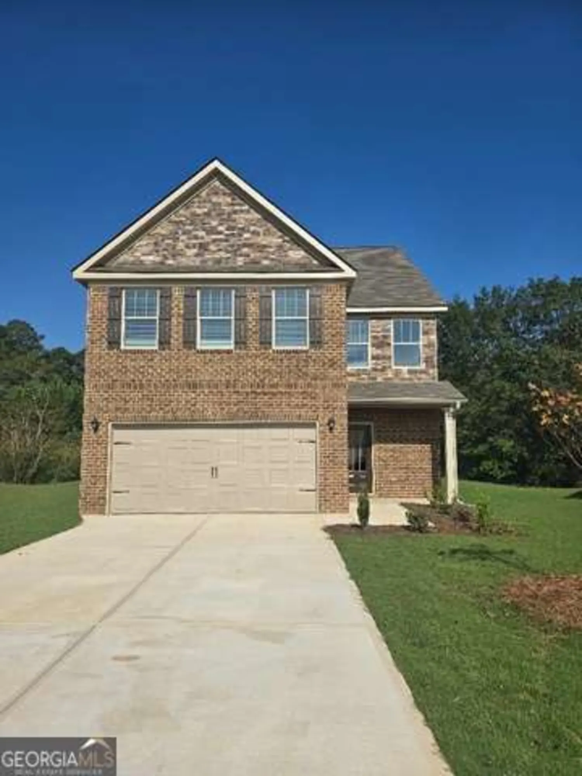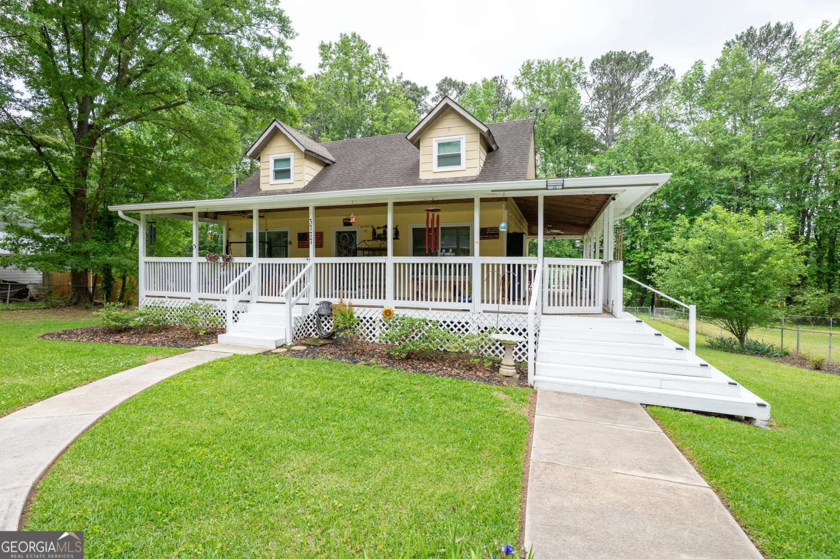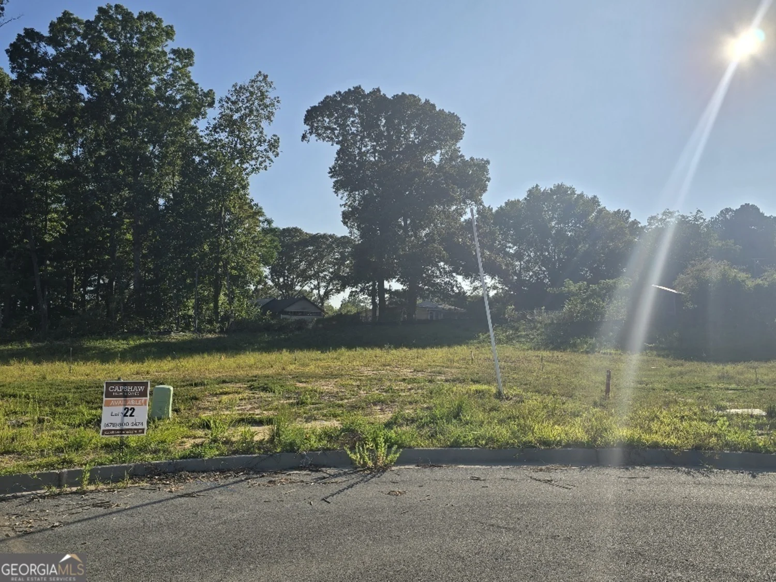5848 rex ridge loopRex, GA 30273
5848 rex ridge loopRex, GA 30273
Description
Spacious and well-maintained 4BR/2.5BA home featuring a generously sized master suite with a private sitting area-perfect for relaxation or a home office. Ideal layout with formal living and dining rooms, plus a cozy family room that opens to a beautiful eat-in kitchen with cherrywood cabinets, granite countertops, a large island, and abundant storage. Hardwood floors flow through the foyer, kitchen, and family room. Upstairs includes a Jack & Jill bath, great for growing families. Enjoy outdoor entertaining on the walk-up deck. A must-see-shows well and easy to show with appointment. Submit your offer today!
Property Details for 5848 Rex Ridge Loop
- Subdivision ComplexPromenade @ Rex Ridge
- Architectural StyleBrick Front, Traditional
- ExteriorOther
- Num Of Parking Spaces2
- Parking FeaturesAttached, Garage, Parking Pad
- Property AttachedYes
LISTING UPDATED:
- StatusActive
- MLS #10524759
- Days on Site0
- Taxes$4,707 / year
- MLS TypeResidential
- Year Built2016
- CountryClayton
LISTING UPDATED:
- StatusActive
- MLS #10524759
- Days on Site0
- Taxes$4,707 / year
- MLS TypeResidential
- Year Built2016
- CountryClayton
Building Information for 5848 Rex Ridge Loop
- StoriesTwo
- Year Built2016
- Lot Size0.0000 Acres
Payment Calculator
Term
Interest
Home Price
Down Payment
The Payment Calculator is for illustrative purposes only. Read More
Property Information for 5848 Rex Ridge Loop
Summary
Location and General Information
- Community Features: Sidewalks, Street Lights, Walk To Schools
- Directions: I-675 Exit 2, turn right onto Evans Dr, Left onto Rex Rd and Right into Promenade @ Rex Ridge Subdivision, make the first right and Left onto Rex Ridge Loop.
- Coordinates: 33.594748,-84.286839
School Information
- Elementary School: East Clayton
- Middle School: Adamson
- High School: Morrow
Taxes and HOA Information
- Parcel Number: 12151D A012
- Tax Year: 2023
- Association Fee Includes: Maintenance Structure, Management Fee
Virtual Tour
Parking
- Open Parking: Yes
Interior and Exterior Features
Interior Features
- Cooling: Central Air, Electric
- Heating: Central, Forced Air, Natural Gas
- Appliances: Microwave, Oven/Range (Combo)
- Basement: None
- Fireplace Features: Family Room
- Flooring: Carpet, Hardwood, Vinyl
- Interior Features: Double Vanity, High Ceilings, Roommate Plan, Tray Ceiling(s), Entrance Foyer, Walk-In Closet(s)
- Levels/Stories: Two
- Kitchen Features: Kitchen Island, Pantry, Solid Surface Counters, Walk-in Pantry
- Foundation: Slab
- Total Half Baths: 1
- Bathrooms Total Integer: 3
- Bathrooms Total Decimal: 2
Exterior Features
- Construction Materials: Vinyl Siding
- Patio And Porch Features: Deck, Patio
- Roof Type: Other
- Security Features: Smoke Detector(s)
- Laundry Features: In Hall, Laundry Closet, Upper Level
- Pool Private: No
- Other Structures: Garage(s)
Property
Utilities
- Sewer: Public Sewer
- Utilities: Sewer Connected, Underground Utilities
- Water Source: Public
Property and Assessments
- Home Warranty: Yes
- Property Condition: Resale
Green Features
Lot Information
- Above Grade Finished Area: 2672
- Common Walls: No Common Walls
- Lot Features: Level
Multi Family
- Number of Units To Be Built: Square Feet
Rental
Rent Information
- Land Lease: Yes
Public Records for 5848 Rex Ridge Loop
Tax Record
- 2023$4,707.00 ($392.25 / month)
Home Facts
- Beds4
- Baths2
- Total Finished SqFt2,672 SqFt
- Above Grade Finished2,672 SqFt
- StoriesTwo
- Lot Size0.0000 Acres
- StyleSingle Family Residence
- Year Built2016
- APN12151D A012
- CountyClayton
- Fireplaces1


