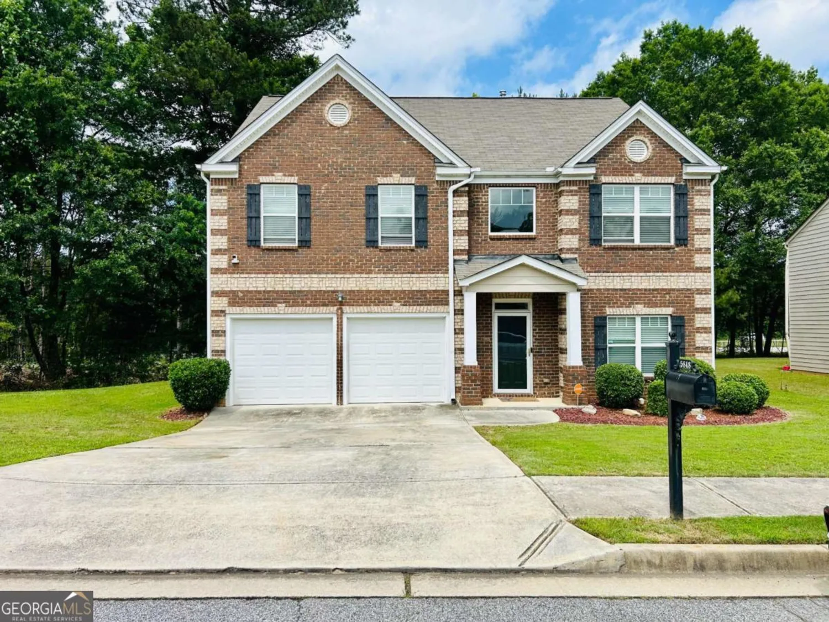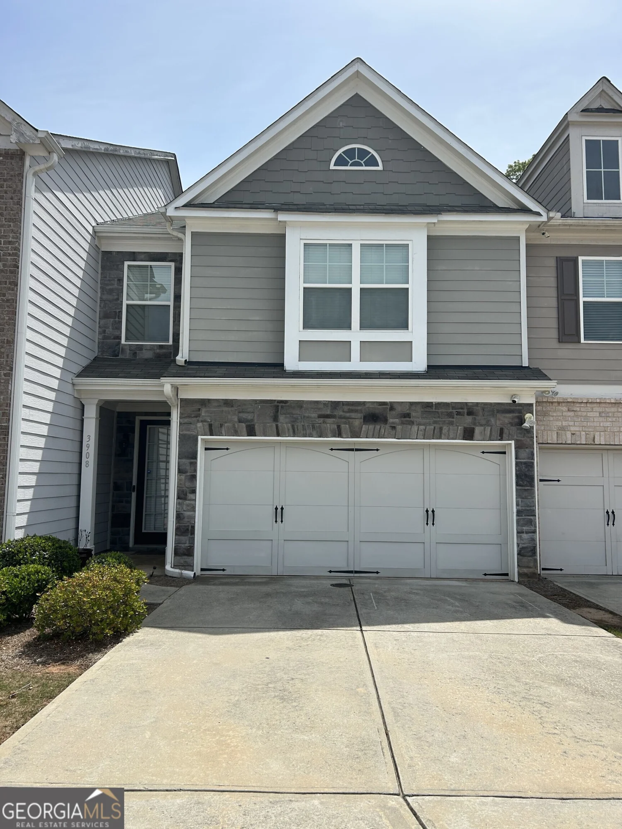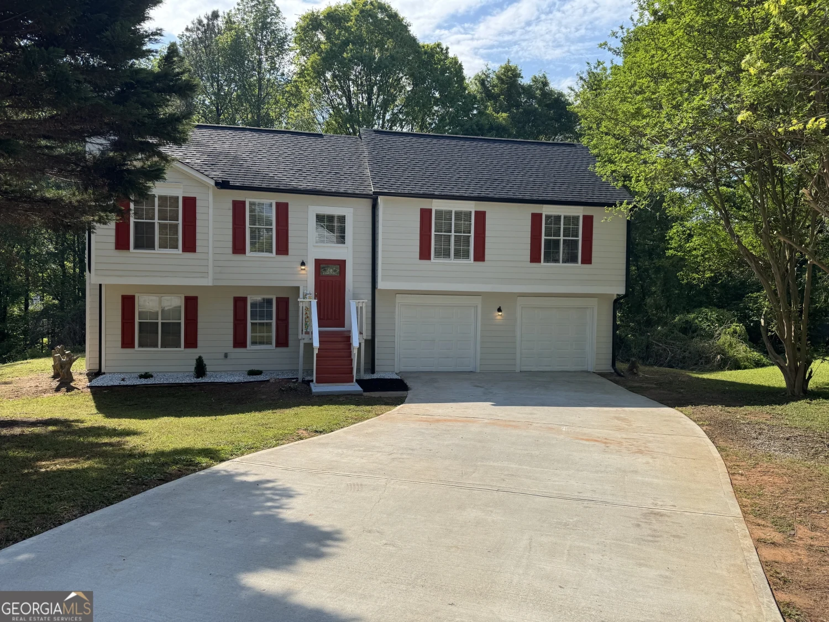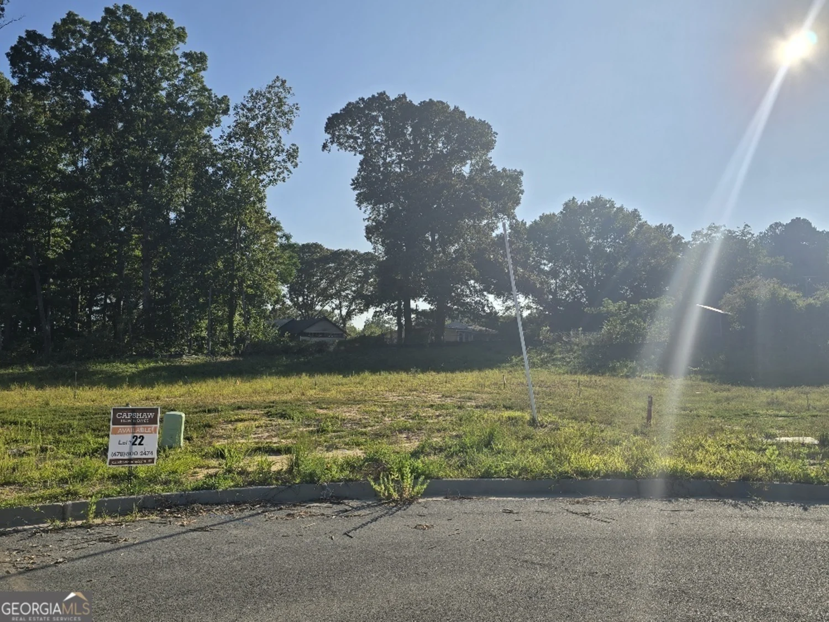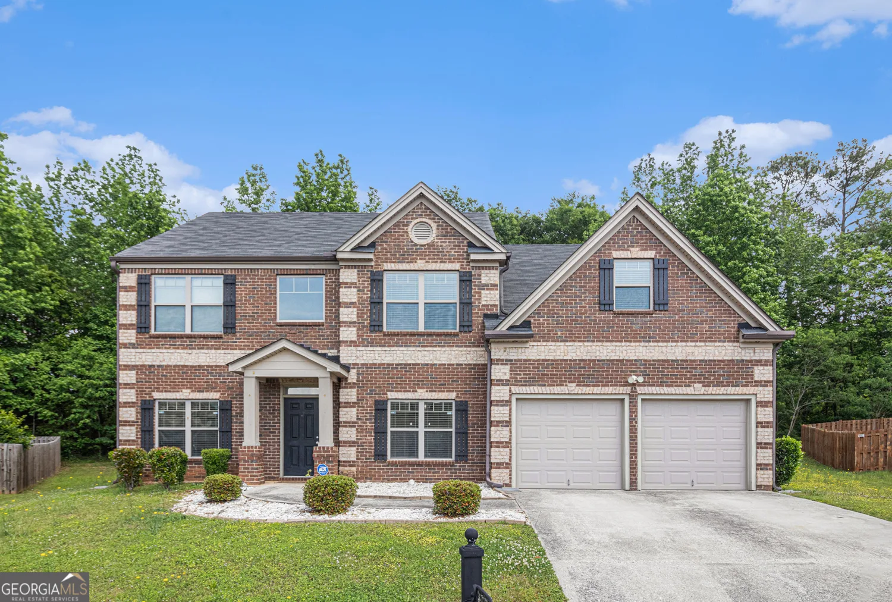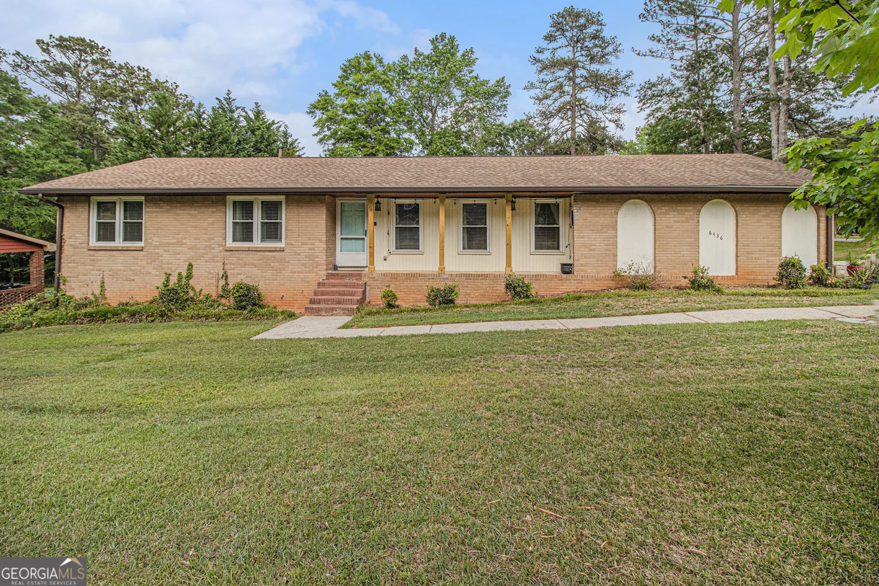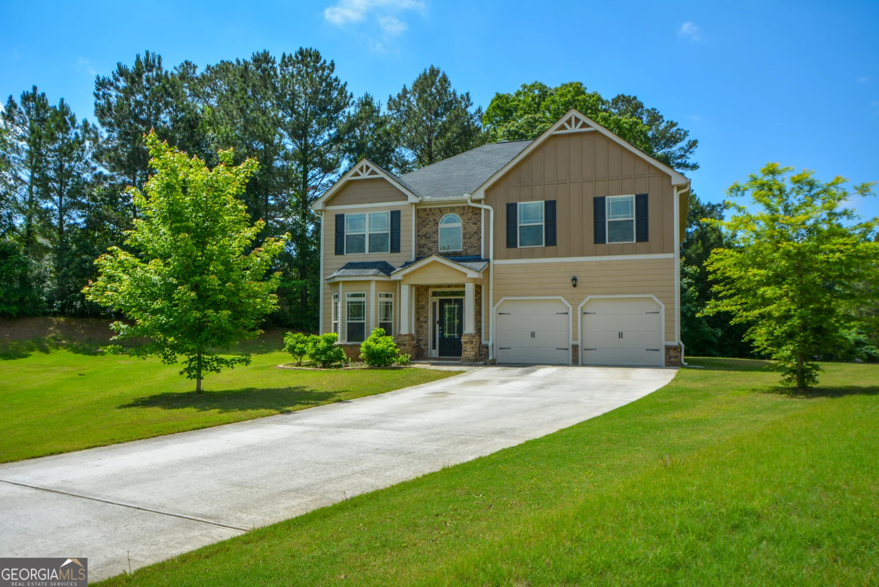5705 laney driveRex, GA 30273
5705 laney driveRex, GA 30273
Description
Capshaw Homes presents the WILLOW DESIGN at LANEY PLACE! YES.. This Breathtaking Home at an unbelievable price features 5 bedrooms/ 3 baths & open floor concept. Gourmet kitchen with stainless steel appliances, tile backsplash and luxurious Granite overlooking the Great room. Beautiful eye-catching brick fireplace with decorative hearth and luxury vinyl plank flooring throughout main level, baths & laundry. Come and see what makes Capshaw different from other Builders. Capshaw Homes has been recognized with the 2020 Platinum Builder Award All Homes are backed by a 2-10 Home buyer's Warranty. https://www.2-10.com/builders-warranty/builder-awards/# Call Stephanie Williams @ 404-713-4489
Property Details for 5705 Laney Drive
- Subdivision ComplexLaney Place
- Architectural StyleBrick Front, Brick/Frame, Other, Stone Frame, Traditional
- ExteriorGarden, Other
- Num Of Parking Spaces2
- Parking FeaturesAttached, Garage, Kitchen Level
- Property AttachedYes
LISTING UPDATED:
- StatusActive
- MLS #10510064
- Days on Site3
- HOA Fees$550 / month
- MLS TypeResidential
- Year Built2025
- Lot Size0.30 Acres
- CountryClayton
LISTING UPDATED:
- StatusActive
- MLS #10510064
- Days on Site3
- HOA Fees$550 / month
- MLS TypeResidential
- Year Built2025
- Lot Size0.30 Acres
- CountryClayton
Building Information for 5705 Laney Drive
- StoriesTwo
- Year Built2025
- Lot Size0.3000 Acres
Payment Calculator
Term
Interest
Home Price
Down Payment
The Payment Calculator is for illustrative purposes only. Read More
Property Information for 5705 Laney Drive
Summary
Location and General Information
- Community Features: Sidewalks
- Directions: GPS: 3066 REX ROAD REX, GA 30273
- Coordinates: 33.592967,-84.291315
School Information
- Elementary School: Roberta Smith
- Middle School: Adamson
- High School: Morrow
Taxes and HOA Information
- Parcel Number: 12151C G025
- Tax Year: 2025
- Association Fee Includes: Maintenance Grounds, Management Fee
- Tax Lot: 25
Virtual Tour
Parking
- Open Parking: No
Interior and Exterior Features
Interior Features
- Cooling: Ceiling Fan(s), Dual, Electric, Other, Zoned
- Heating: Central, Dual, Electric, Hot Water, Other, Zoned
- Appliances: Dishwasher, Electric Water Heater, Ice Maker, Microwave, Oven/Range (Combo), Stainless Steel Appliance(s)
- Basement: None
- Fireplace Features: Factory Built, Family Room, Masonry, Other
- Flooring: Carpet, Laminate
- Interior Features: Double Vanity, Separate Shower, Soaking Tub, Walk-In Closet(s)
- Levels/Stories: Two
- Window Features: Window Treatments
- Kitchen Features: Breakfast Area, Pantry, Solid Surface Counters
- Foundation: Slab
- Main Bedrooms: 1
- Bathrooms Total Integer: 3
- Main Full Baths: 1
- Bathrooms Total Decimal: 3
Exterior Features
- Accessibility Features: Accessible Entrance, Accessible Kitchen, Garage Van Access, Other
- Construction Materials: Stone
- Fencing: Other
- Patio And Porch Features: Patio, Porch
- Roof Type: Slate
- Security Features: Smoke Detector(s)
- Laundry Features: In Hall, Laundry Closet, Upper Level
- Pool Private: No
- Other Structures: Other
Property
Utilities
- Sewer: Public Sewer
- Utilities: Cable Available, Electricity Available, Other, Sewer Connected, Underground Utilities, Water Available
- Water Source: Public
Property and Assessments
- Home Warranty: Yes
- Property Condition: New Construction
Green Features
- Green Energy Efficient: Insulation, Thermostat
Lot Information
- Above Grade Finished Area: 2377
- Common Walls: No Common Walls
- Lot Features: Level
Multi Family
- Number of Units To Be Built: Square Feet
Rental
Rent Information
- Land Lease: Yes
- Occupant Types: Vacant
Public Records for 5705 Laney Drive
Tax Record
- 2025$0.00 ($0.00 / month)
Home Facts
- Beds5
- Baths3
- Total Finished SqFt2,377 SqFt
- Above Grade Finished2,377 SqFt
- StoriesTwo
- Lot Size0.3000 Acres
- StyleSingle Family Residence
- Year Built2025
- APN12151C G025
- CountyClayton
- Fireplaces1


