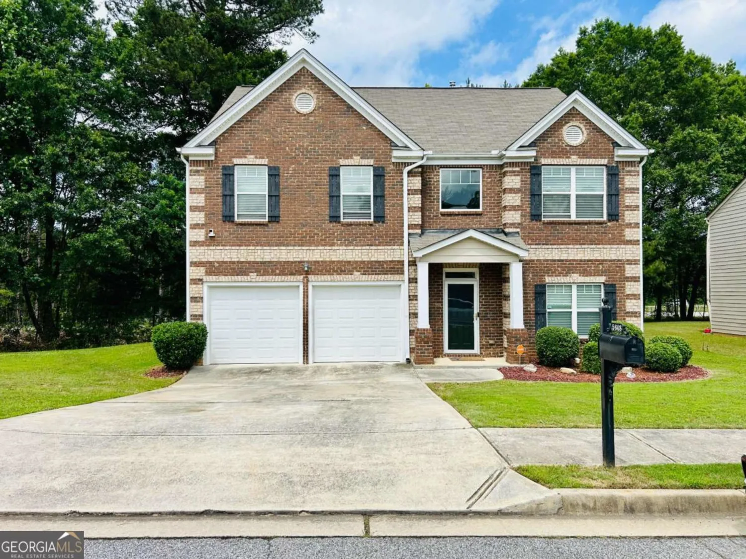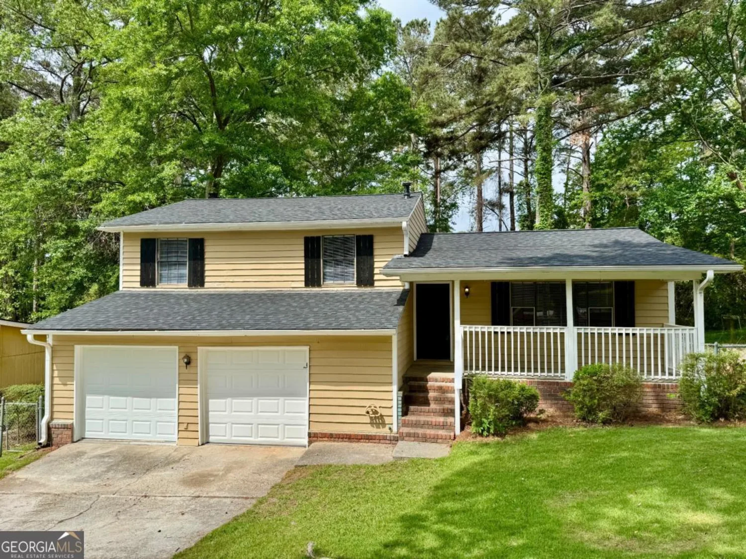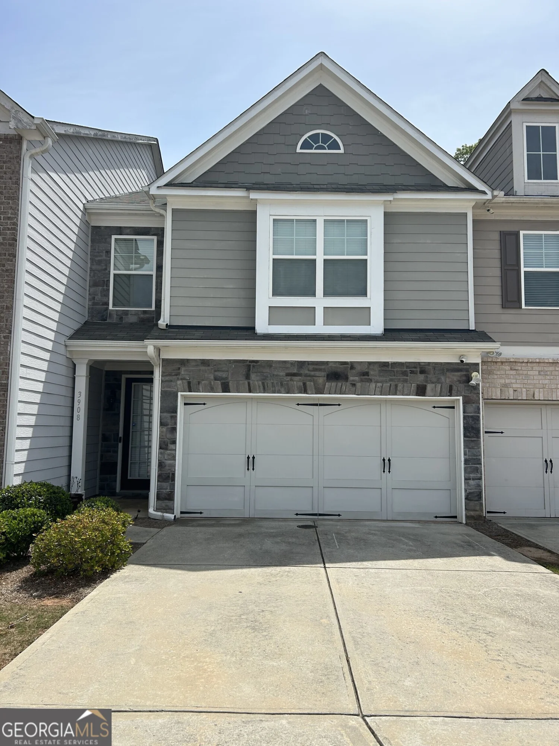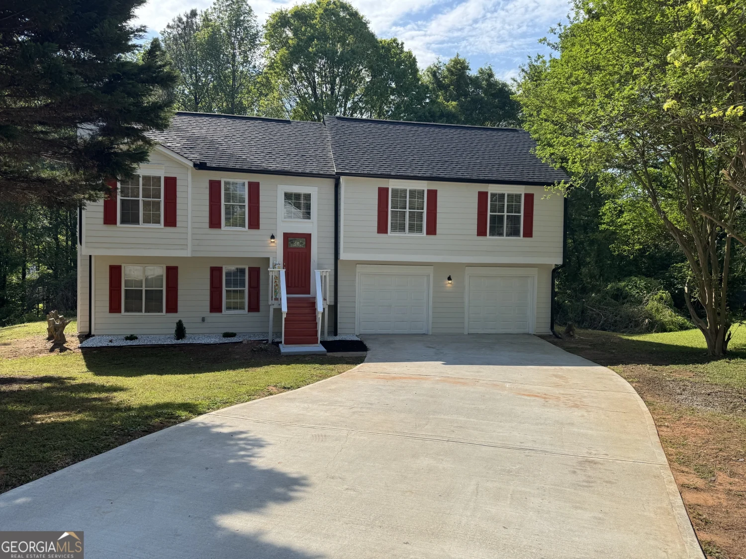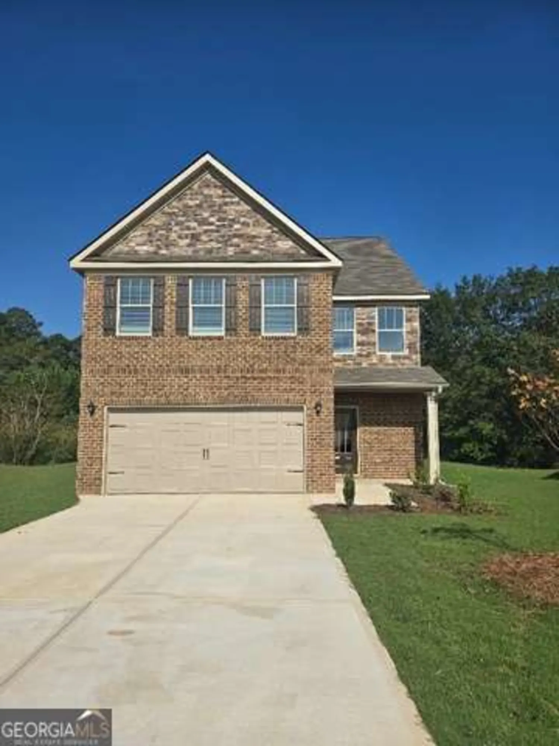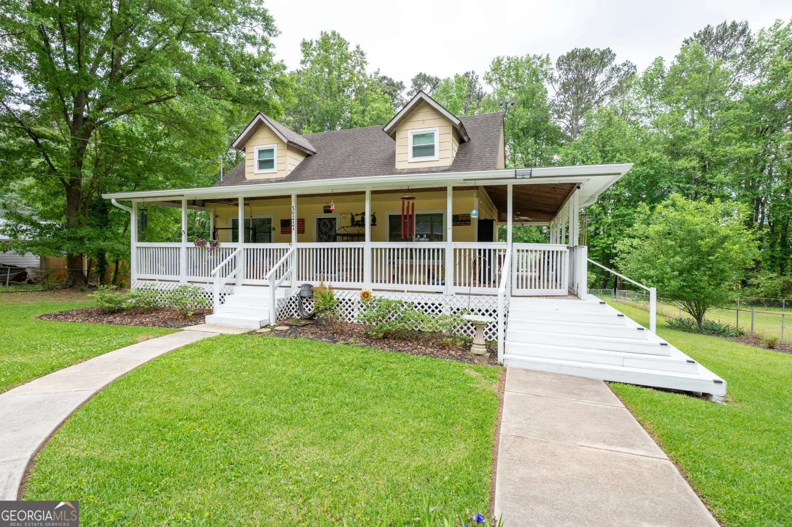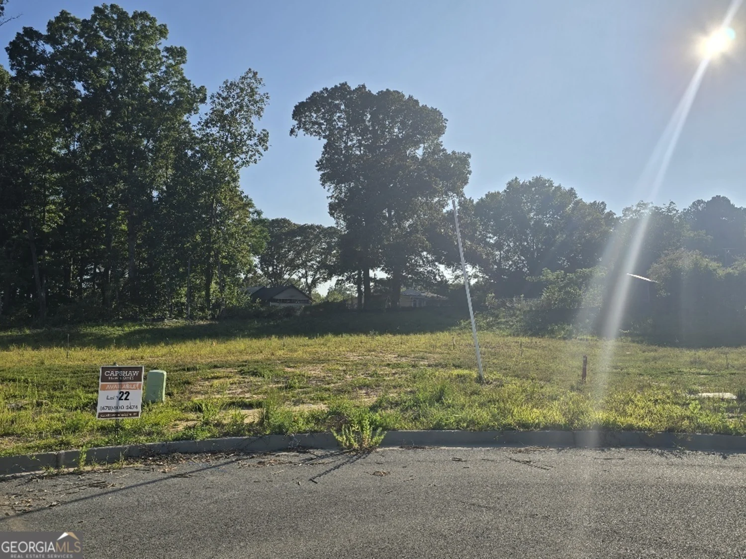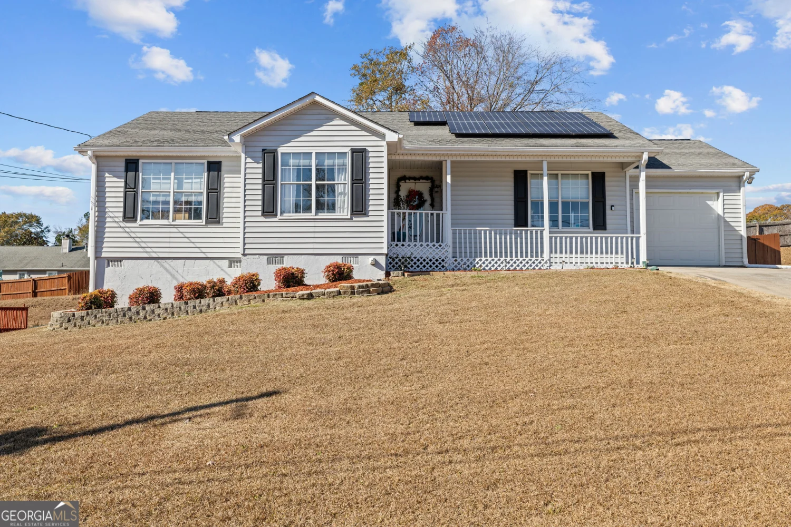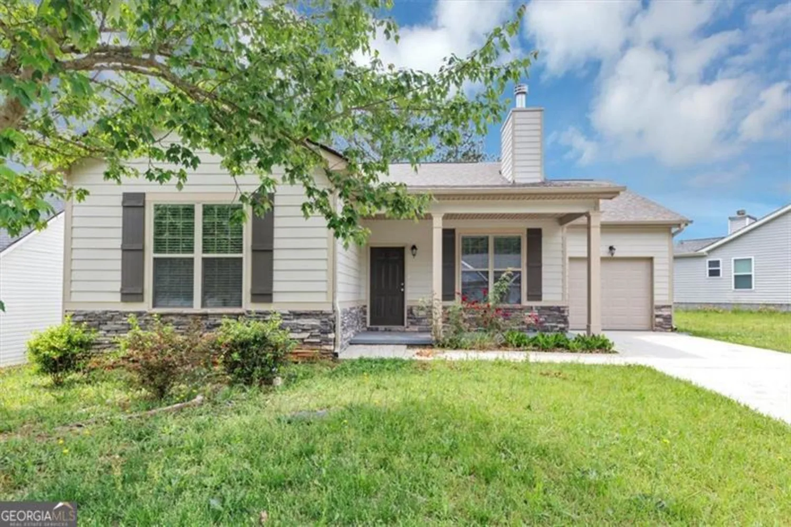7019 diamond driveRex, GA 30273
7019 diamond driveRex, GA 30273
Description
LOCATION, LOCATION, LOCATION!! Fabulous....Like New....6 Year Young - 2 Story Home In The Beautiful Diamond Meadows Neighborhood! This home shows exceptionally well. Gorgeous Hardwood Floors in foyer, kitchen & dining room. Open Floor Plan Dining Room, Spacious Kitchen open to Family Room With Fireplace , Oversized Owner's Suite. Home features NEW ROOF, NEW INTERIOR PAINT, HUGE BACKYARD! Nice Covered Back Porch, and extended patio area for BBQ grill. This beautiful home is just minutes away from the I-675, I-75, I-285, and HARTSFIELD INTERNATIONAL AIRPORT. Close to dining, shopping, and entertainment. Soft interior paint colors. PLEASE REMOVE shoes OR put on booties (provided). USE hand sanitizer upon entering. PHOTOS COMING 3/22/25
Property Details for 7019 Diamond Drive
- Subdivision ComplexDiamond Meadows Ph II B
- Architectural StyleBrick Front, Traditional
- Parking FeaturesAttached, Garage, Garage Door Opener, Kitchen Level
- Property AttachedNo
LISTING UPDATED:
- StatusClosed
- MLS #10476622
- Days on Site35
- Taxes$4,625.9 / year
- HOA Fees$350 / month
- MLS TypeResidential
- Year Built2018
- Lot Size0.46 Acres
- CountryClayton
LISTING UPDATED:
- StatusClosed
- MLS #10476622
- Days on Site35
- Taxes$4,625.9 / year
- HOA Fees$350 / month
- MLS TypeResidential
- Year Built2018
- Lot Size0.46 Acres
- CountryClayton
Building Information for 7019 Diamond Drive
- StoriesTwo
- Year Built2018
- Lot Size0.4600 Acres
Payment Calculator
Term
Interest
Home Price
Down Payment
The Payment Calculator is for illustrative purposes only. Read More
Property Information for 7019 Diamond Drive
Summary
Location and General Information
- Community Features: Sidewalks, Street Lights
- Directions: USE GPS
- Coordinates: 33.565788,-84.276946
School Information
- Elementary School: Roberta Smith
- Middle School: Rex Mill
- High School: Mount Zion
Taxes and HOA Information
- Parcel Number: 12088B F005
- Tax Year: 23
- Association Fee Includes: Management Fee
- Tax Lot: 5
Virtual Tour
Parking
- Open Parking: No
Interior and Exterior Features
Interior Features
- Cooling: Central Air, Dual, Electric
- Heating: Central, Dual, Electric
- Appliances: Dishwasher, Electric Water Heater, Microwave, Oven/Range (Combo)
- Basement: None
- Fireplace Features: Family Room, Gas Log
- Flooring: Carpet, Hardwood, Tile
- Interior Features: Double Vanity, High Ceilings, Separate Shower, Soaking Tub, Tile Bath, Walk-In Closet(s)
- Levels/Stories: Two
- Kitchen Features: Breakfast Area, Kitchen Island, Pantry
- Foundation: Slab
- Total Half Baths: 1
- Bathrooms Total Integer: 3
- Bathrooms Total Decimal: 2
Exterior Features
- Construction Materials: Concrete
- Fencing: Back Yard, Fenced, Wood
- Patio And Porch Features: Patio
- Roof Type: Composition
- Laundry Features: Upper Level
- Pool Private: No
- Other Structures: Gazebo
Property
Utilities
- Sewer: Public Sewer
- Utilities: Cable Available, High Speed Internet, Sewer Connected, Underground Utilities, Water Available
- Water Source: Public
Property and Assessments
- Home Warranty: Yes
- Property Condition: Resale
Green Features
Lot Information
- Above Grade Finished Area: 2528
- Lot Features: Level
Multi Family
- Number of Units To Be Built: Square Feet
Rental
Rent Information
- Land Lease: Yes
Public Records for 7019 Diamond Drive
Tax Record
- 23$4,625.90 ($385.49 / month)
Home Facts
- Beds4
- Baths2
- Total Finished SqFt2,528 SqFt
- Above Grade Finished2,528 SqFt
- StoriesTwo
- Lot Size0.4600 Acres
- StyleSingle Family Residence
- Year Built2018
- APN12088B F005
- CountyClayton
- Fireplaces1


