6816 diamond driveRex, GA 30273
6816 diamond driveRex, GA 30273
Description
Discover your dream home nestled at the end of a peaceful cul-de-sac! This stunning 4-bedroom, 2.5-bathroom, 2-story masterpiece redefines modern living with a perfect balance of space, elegance, and functionality. Step into a 2-story foyer, where soaring ceilings greet you and set the tone for what's to come. Adjoining living and dining rooms create seamless flow, leading to an eat-in kitchen that's every chef's delight. Featuring an island, granite countertops, tall stained cabinets, a pantry, and sleek stainless-steel appliances, this kitchen is the heart of the home. From here, enjoy the open view of the oversized great room, complete with a high mantel fireplace and direct access to a covered patio-ideal for entertaining or relaxing with loved ones. Ascend the elegant staircase with wrought-iron spindles to a truly luxurious owner's retreat. With space to accommodate a full bedroom suite, a furnished sitting area, and even more, this oasis promises comfort and serenity. The en suite bathroom boasts a tall double vanity, a separate shower and soaking tub, and a massive walk-in closet ready to organize your wardrobe, shoes, and accessories. The second floor also features three generously sized bedrooms, a shared full bathroom, and a convenient laundry room. This thoughtfully designed home offers ample space for both relaxation and hosting unforgettable gatherings. The cul-de-sac location not only enhances the tranquil atmosphere but also provides extra parking for guests-a rare and valuable feature. The expansive backyard invites endless possibilities for outdoor fun, gardening, or future landscaping projects. Conveniently situated near quick stops, a scenic park with walking trails and a gym, schools, the Post Office, and easy access to I-675/I-75, this home is a commuter's dream and a suburban haven. Don't miss your chance to experience the perfect harmony of comfort and style-schedule your tour today and make this incredible home yours!
Property Details for 6816 Diamond Drive
- Subdivision ComplexDiamond Meadows Ph II B
- Architectural StyleBrick Front, Craftsman, Traditional
- ExteriorOther
- Num Of Parking Spaces4
- Parking FeaturesAttached, Garage, Kitchen Level
- Property AttachedYes
LISTING UPDATED:
- StatusActive
- MLS #10508568
- Days on Site1
- Taxes$7,091 / year
- HOA Fees$365 / month
- MLS TypeResidential
- Year Built2018
- Lot Size0.51 Acres
- CountryClayton
LISTING UPDATED:
- StatusActive
- MLS #10508568
- Days on Site1
- Taxes$7,091 / year
- HOA Fees$365 / month
- MLS TypeResidential
- Year Built2018
- Lot Size0.51 Acres
- CountryClayton
Building Information for 6816 Diamond Drive
- StoriesTwo
- Year Built2018
- Lot Size0.5100 Acres
Payment Calculator
Term
Interest
Home Price
Down Payment
The Payment Calculator is for illustrative purposes only. Read More
Property Information for 6816 Diamond Drive
Summary
Location and General Information
- Community Features: Sidewalks, Street Lights, Walk To Schools
- Directions: From I-675 S, take exit 2 for US-23 N/GA-42 N, turn right onto GA-42 N/US-23 N, turn left onto Dale Rd/New Dale Rd, turn left onto Creswell Dr, turn right on Diamond Dr, turn left into the cul-de-sac and the destination will be on the right.
- Coordinates: 33.563921,-84.277197
School Information
- Elementary School: Roberta Smith
- Middle School: Rex Mill
- High School: Mount Zion
Taxes and HOA Information
- Parcel Number: 12088B C074
- Tax Year: 2024
- Association Fee Includes: Insurance, Management Fee
Virtual Tour
Parking
- Open Parking: No
Interior and Exterior Features
Interior Features
- Cooling: Ceiling Fan(s), Central Air, Zoned
- Heating: Central, Electric, Zoned
- Appliances: Dishwasher, Disposal, Electric Water Heater, Microwave
- Basement: None
- Fireplace Features: Factory Built, Family Room
- Flooring: Carpet, Hardwood, Other
- Interior Features: Double Vanity, Walk-In Closet(s)
- Levels/Stories: Two
- Window Features: Bay Window(s)
- Kitchen Features: Breakfast Area, Kitchen Island, Pantry
- Foundation: Slab
- Total Half Baths: 1
- Bathrooms Total Integer: 3
- Bathrooms Total Decimal: 2
Exterior Features
- Construction Materials: Brick, Stone, Wood Siding
- Patio And Porch Features: Patio
- Roof Type: Composition
- Security Features: Smoke Detector(s)
- Laundry Features: Common Area, Upper Level
- Pool Private: No
Property
Utilities
- Sewer: Public Sewer
- Utilities: Cable Available, Electricity Available, High Speed Internet, Phone Available, Sewer Available, Underground Utilities, Water Available
- Water Source: Public
Property and Assessments
- Home Warranty: Yes
- Property Condition: Resale
Green Features
- Green Energy Efficient: Thermostat, Water Heater
Lot Information
- Above Grade Finished Area: 3100
- Common Walls: No Common Walls
- Lot Features: Cul-De-Sac, Level
Multi Family
- Number of Units To Be Built: Square Feet
Rental
Rent Information
- Land Lease: Yes
Public Records for 6816 Diamond Drive
Tax Record
- 2024$7,091.00 ($590.92 / month)
Home Facts
- Beds4
- Baths2
- Total Finished SqFt3,100 SqFt
- Above Grade Finished3,100 SqFt
- StoriesTwo
- Lot Size0.5100 Acres
- StyleSingle Family Residence
- Year Built2018
- APN12088B C074
- CountyClayton
- Fireplaces1
Similar Homes
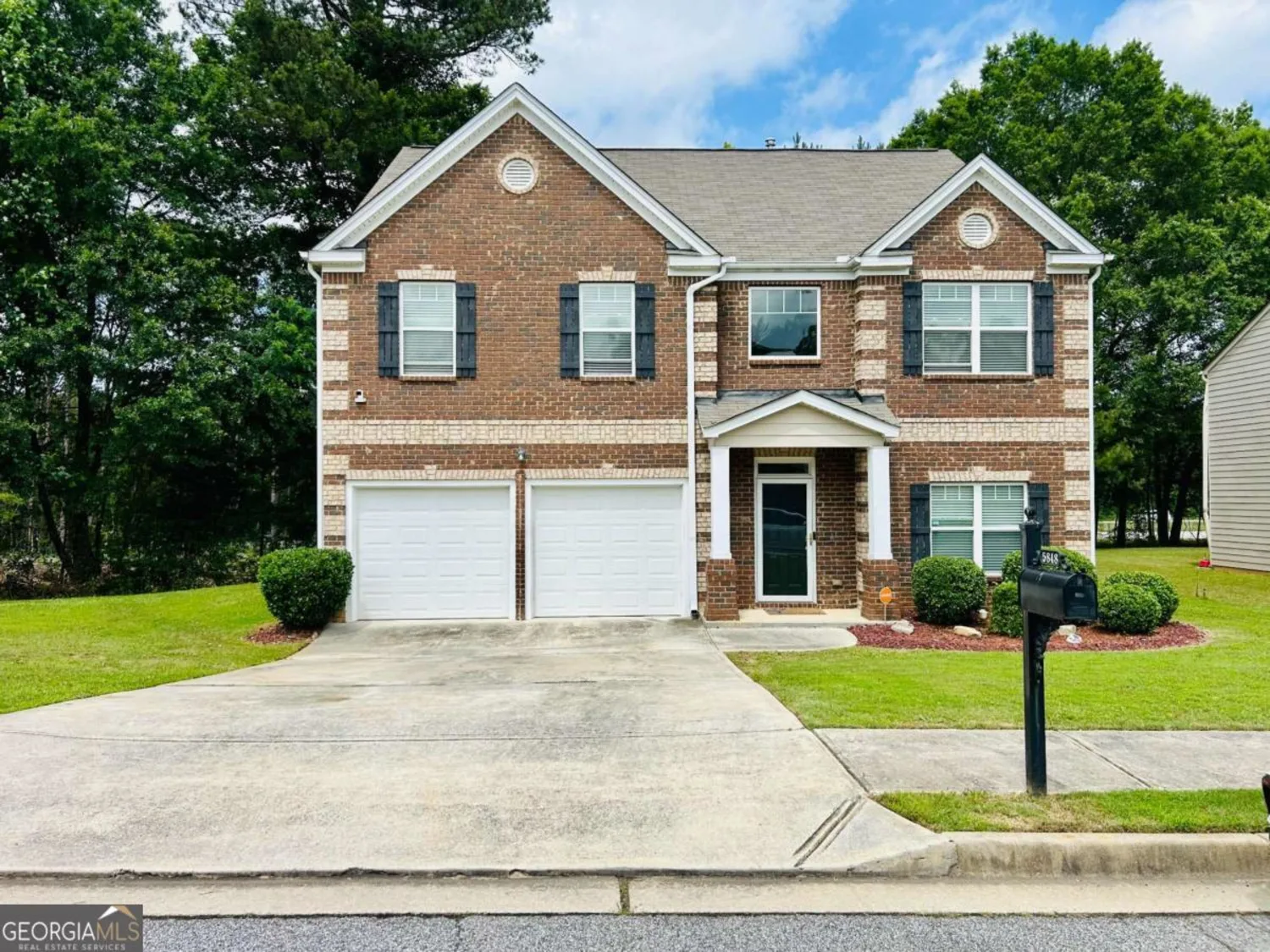
5848 Rex Ridge Loop
Rex, GA 30273
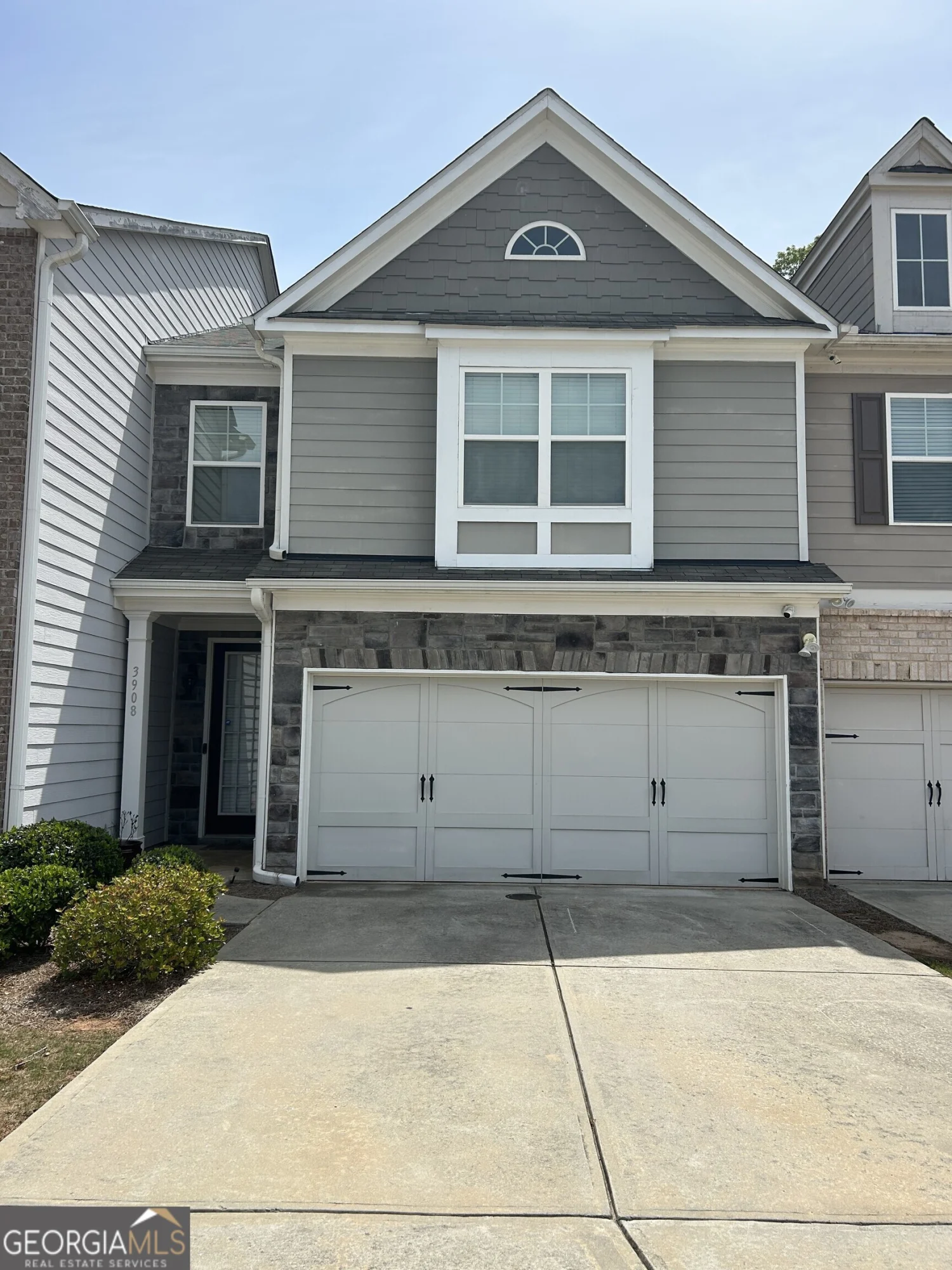
3908 Augustine Place
Rex, GA 30273
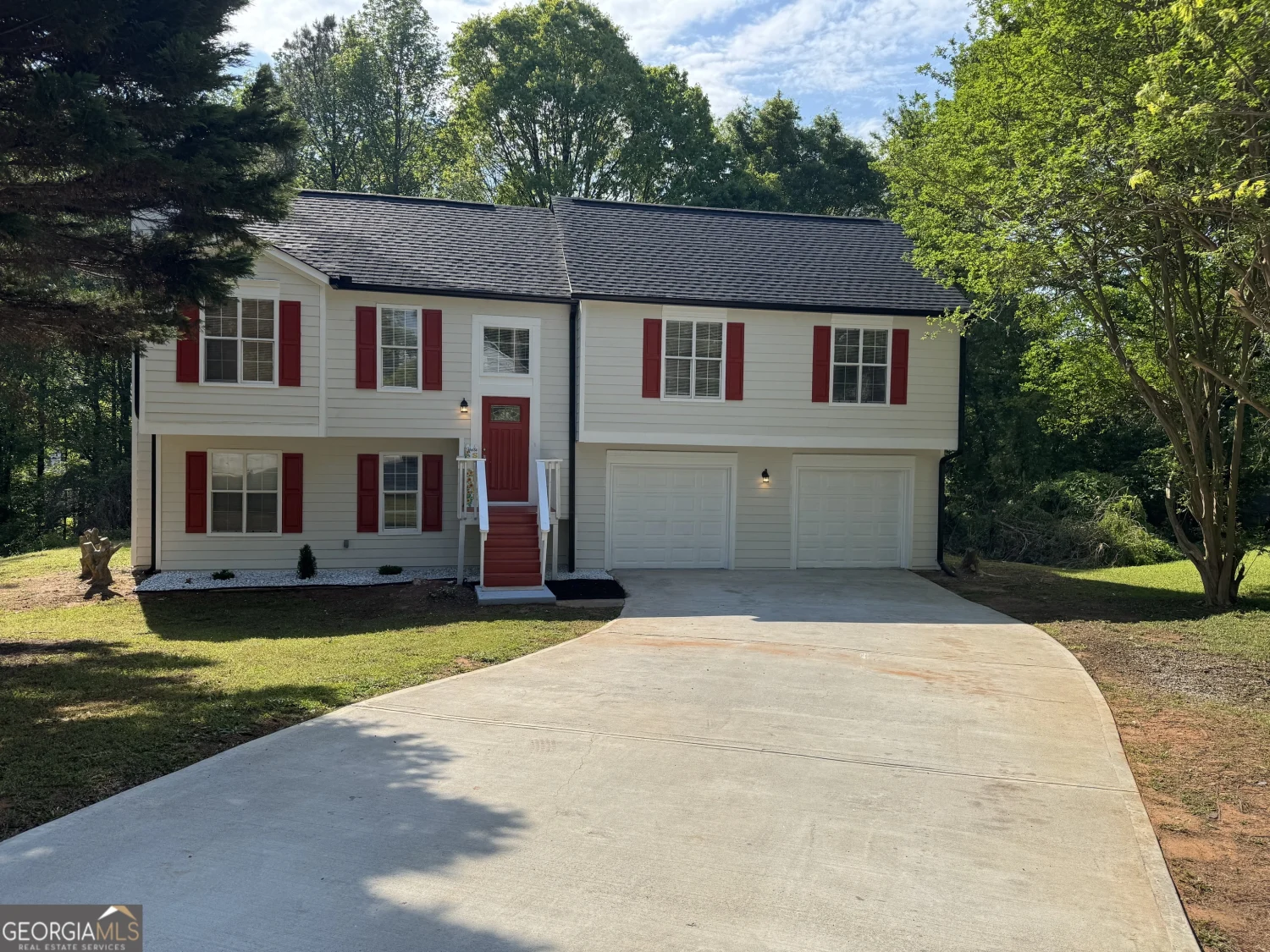
5920 Homestead Court
Rex, GA 30273
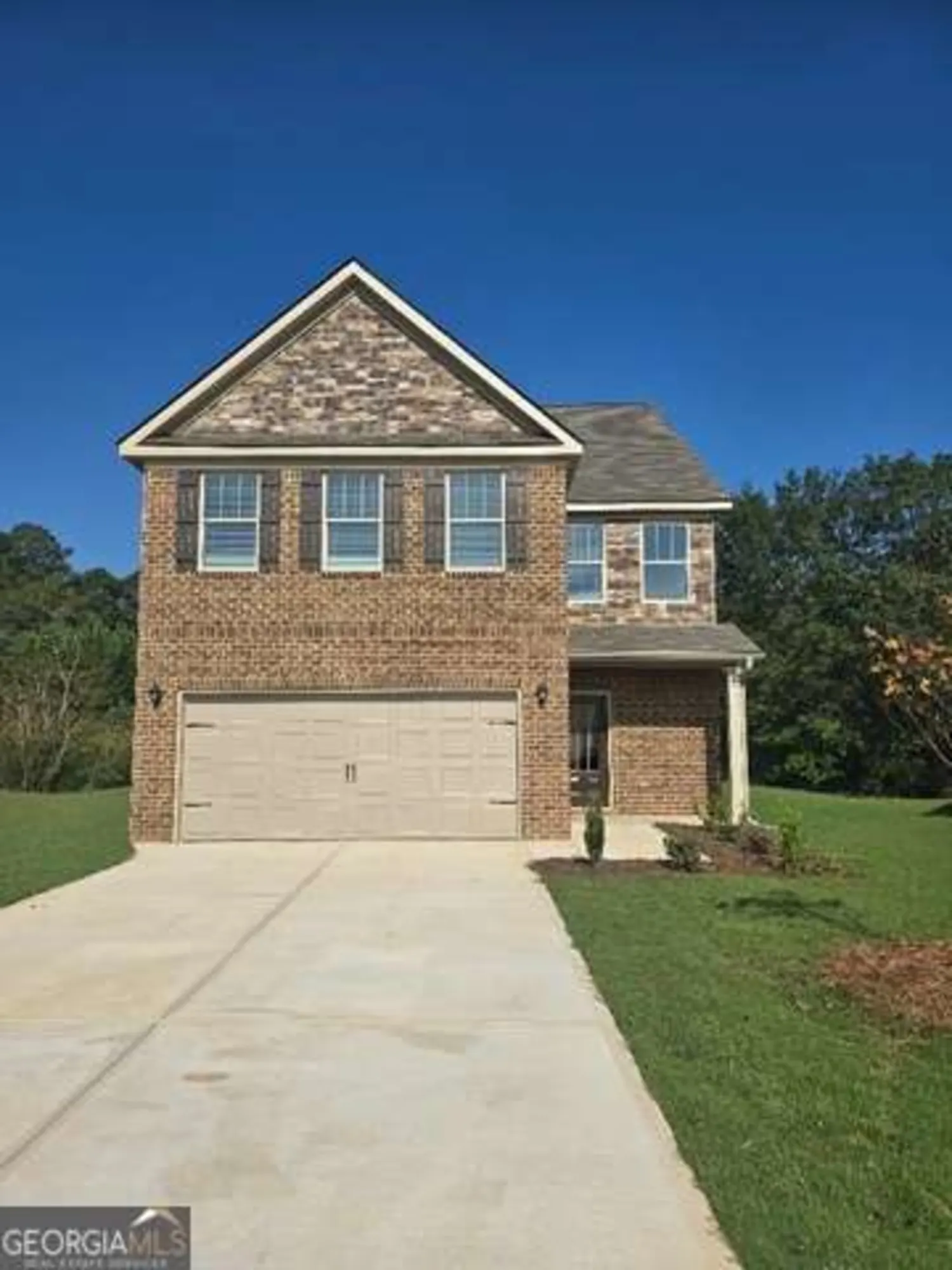
5705 Laney Drive
Rex, GA 30273
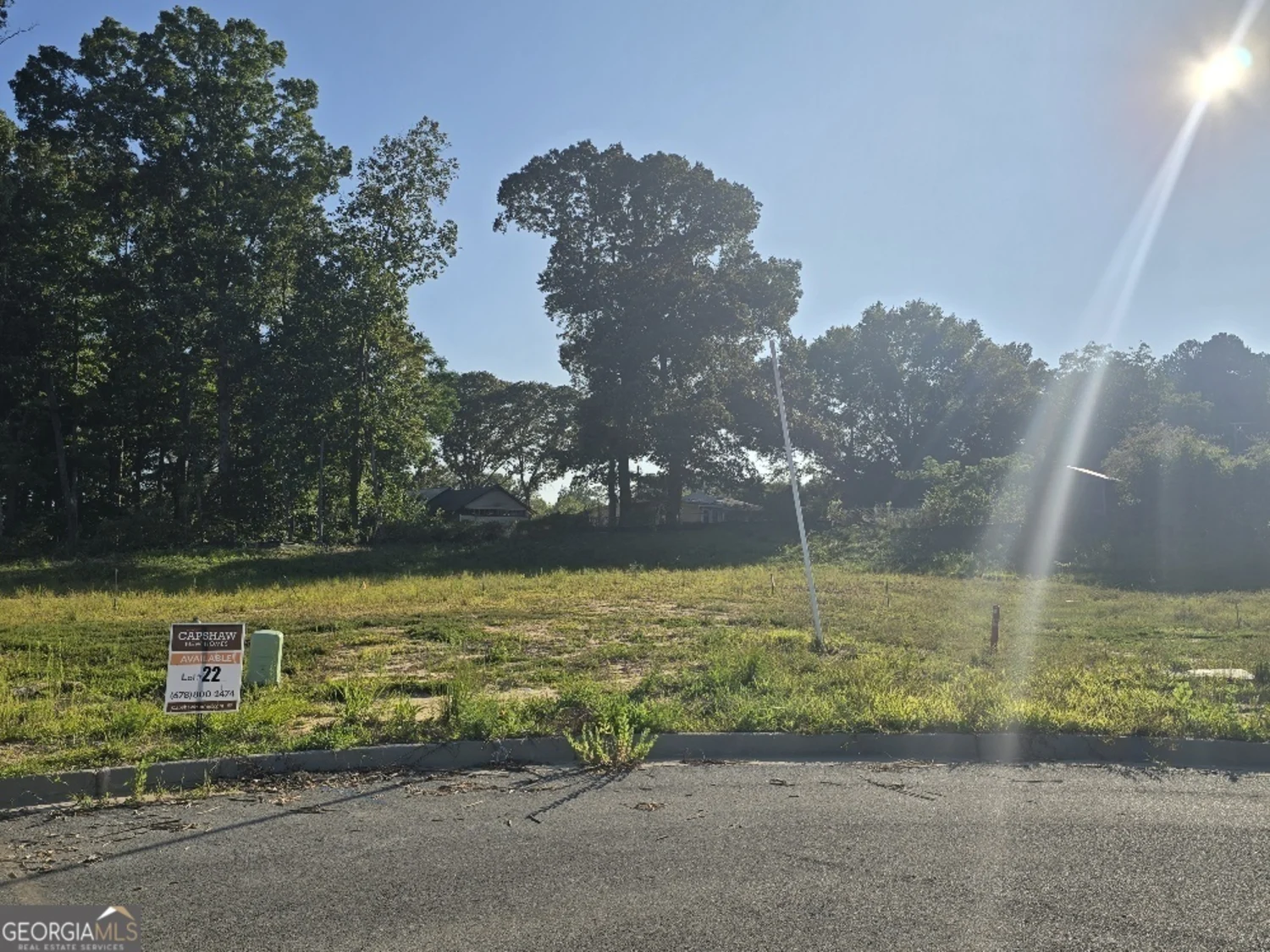
5716 Laney Drive
Rex, GA 30273
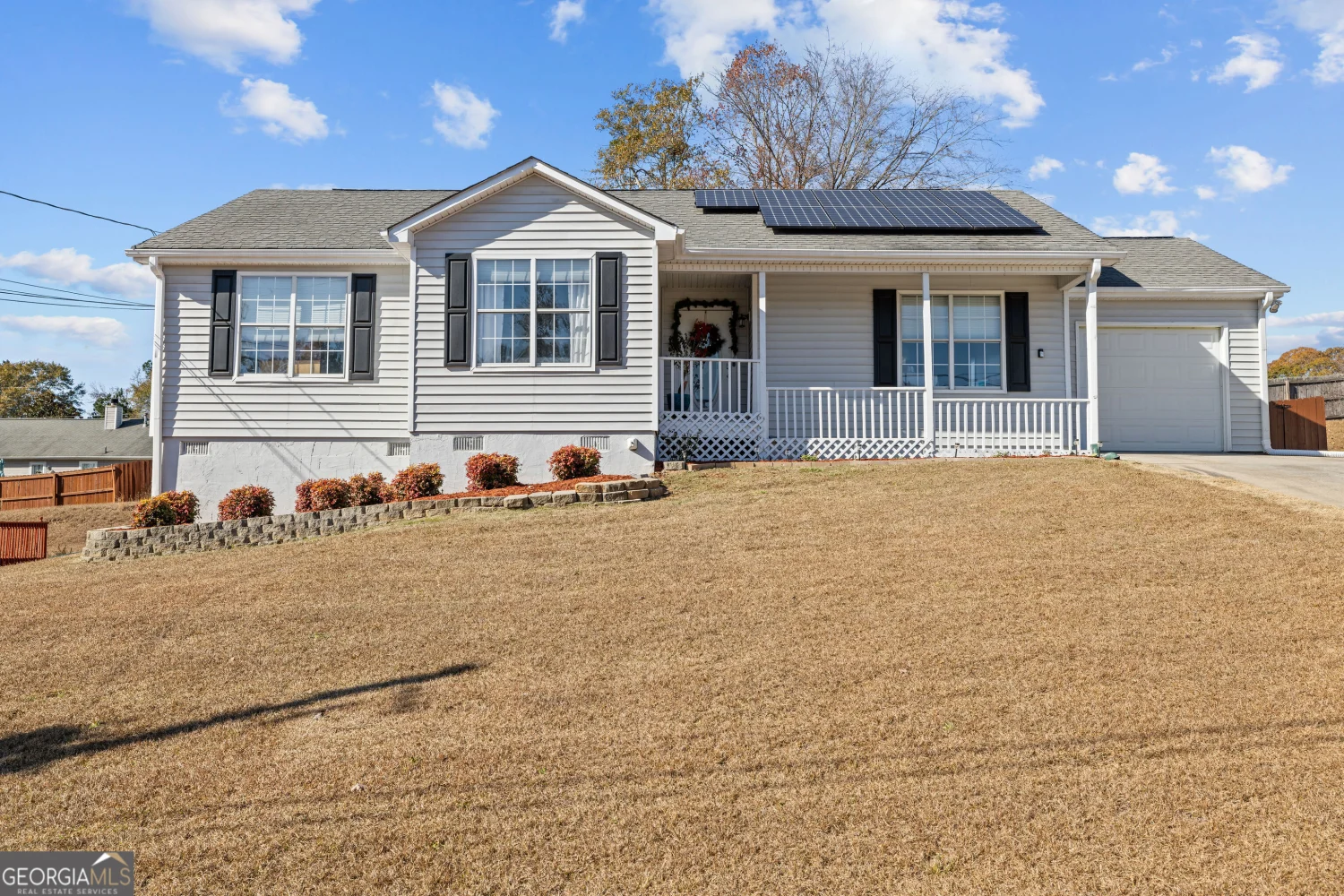
6324 Amberly Road
Rex, GA 30273
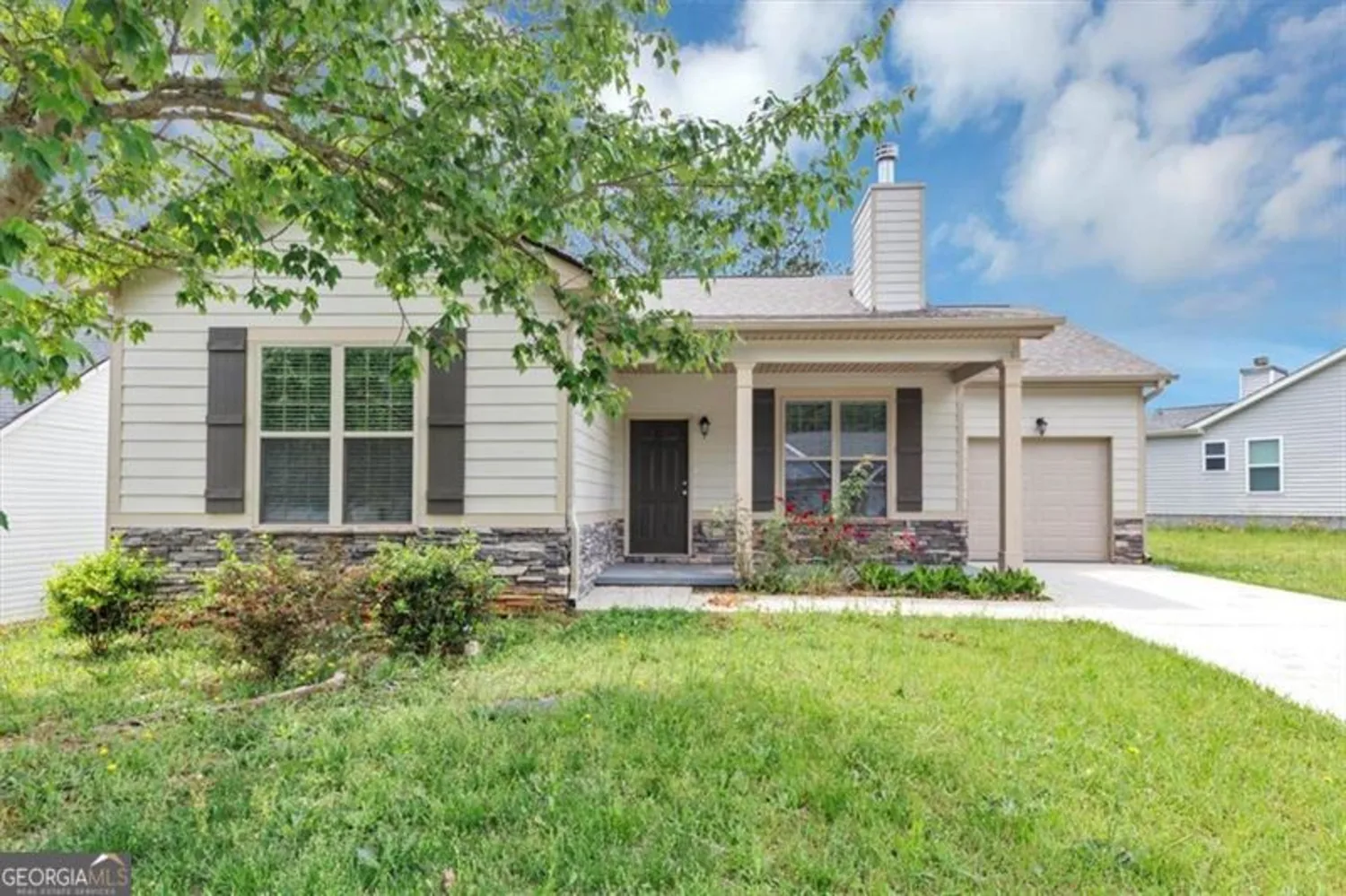
6755 BISCAYNE Boulevard
Rex, GA 30273
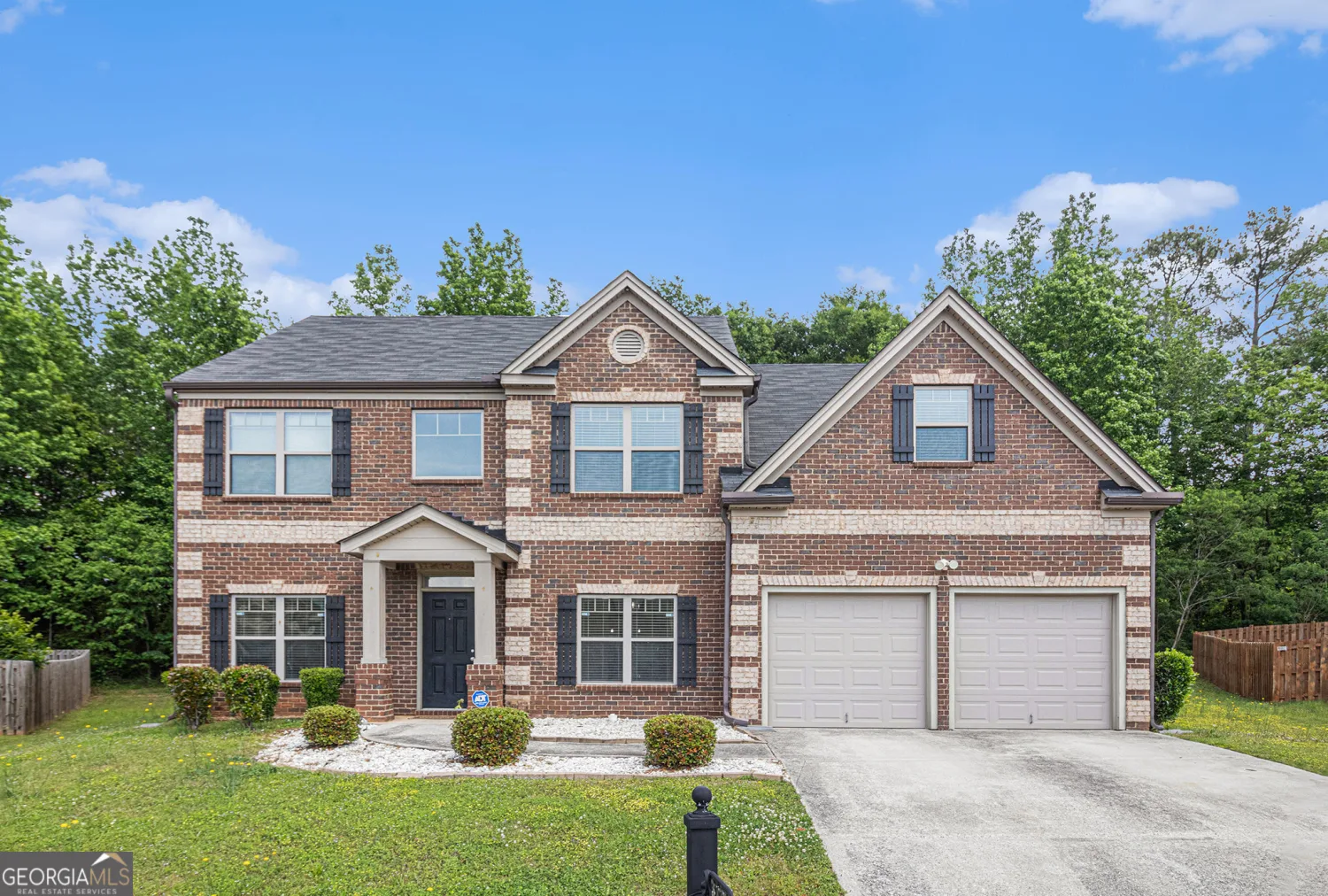
3225 Rex Ridge Drive
Rex, GA 30273
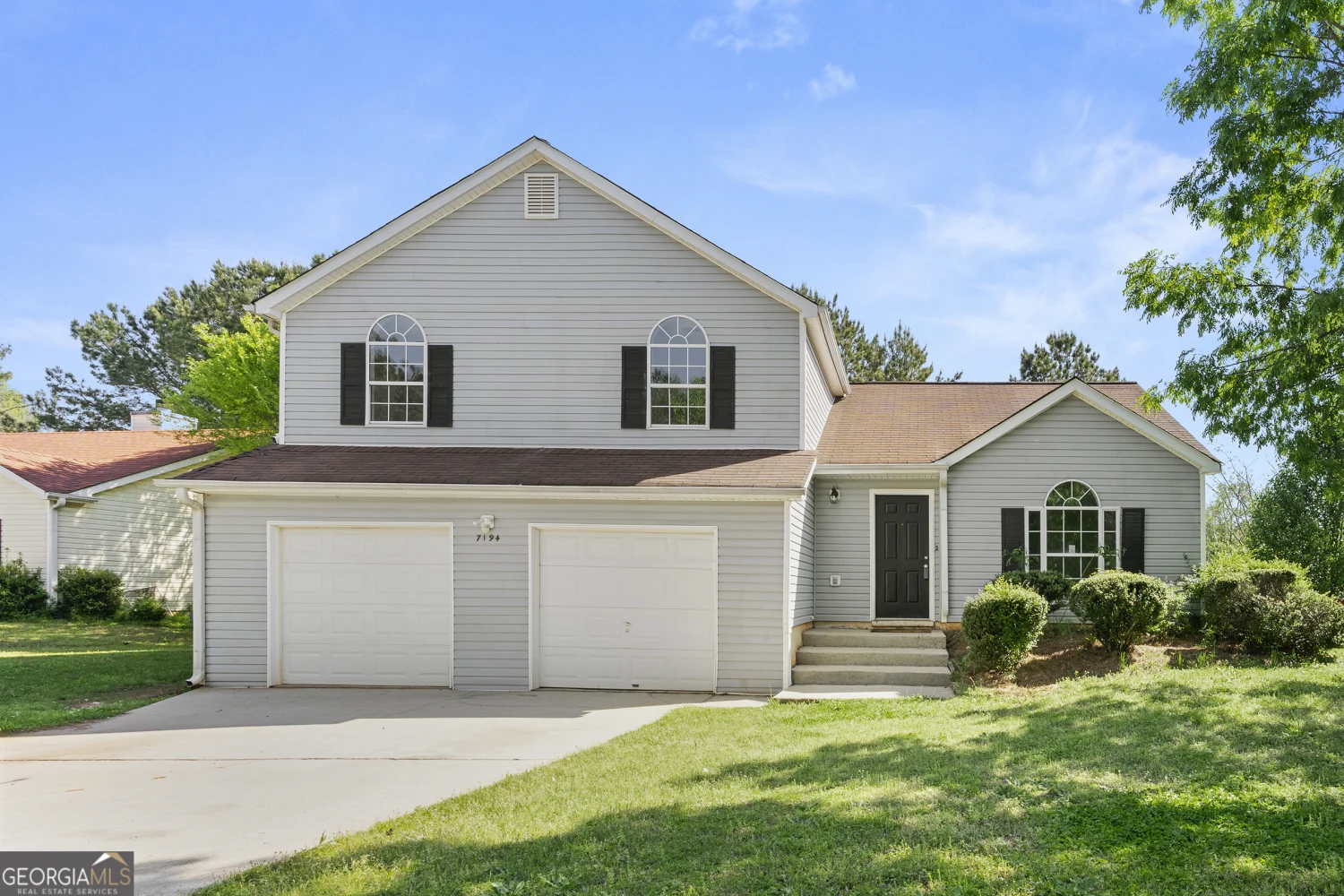
7194 Oakwood Circle
Rex, GA 30273

