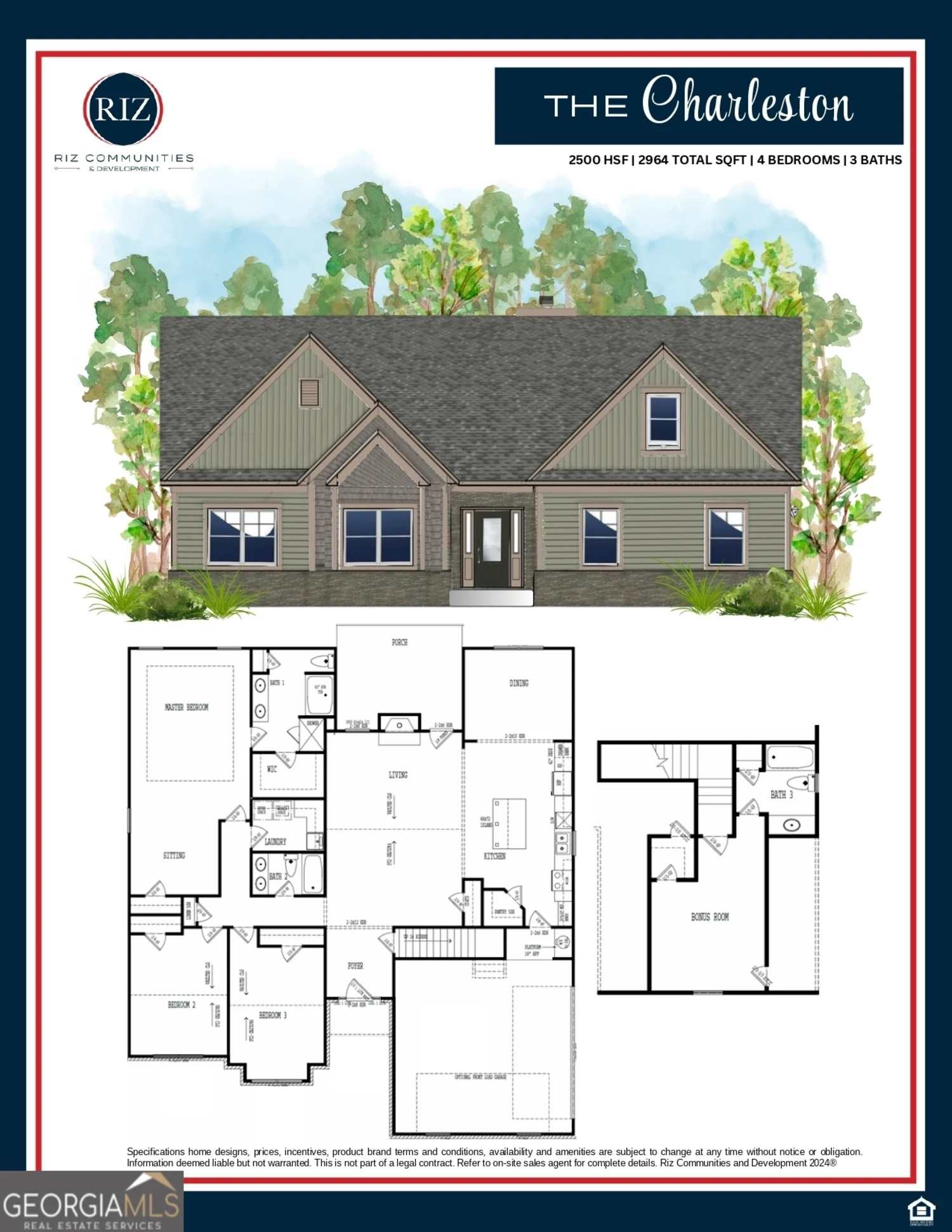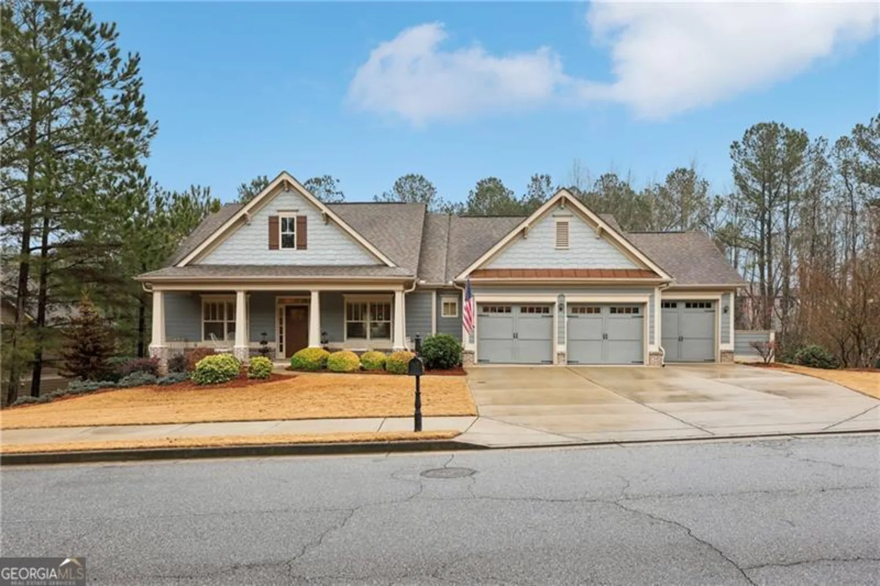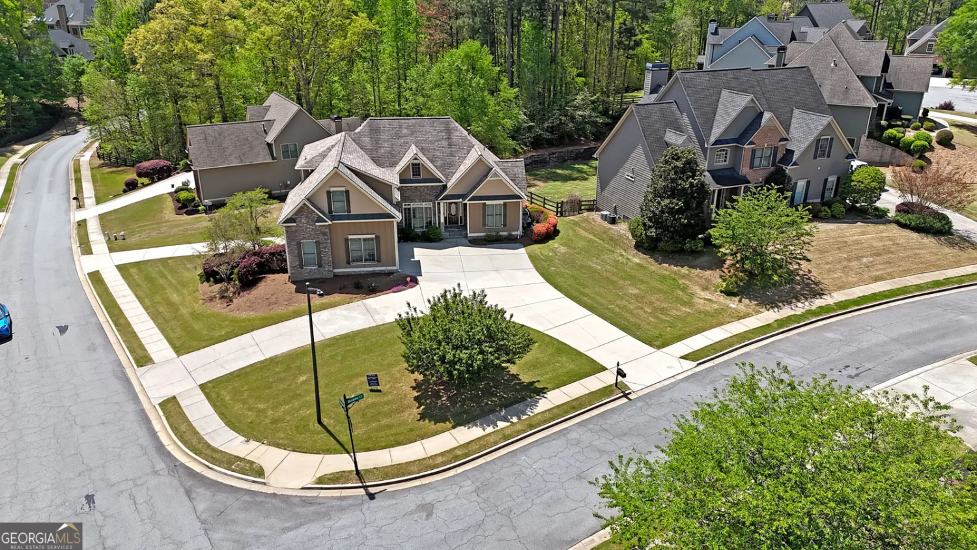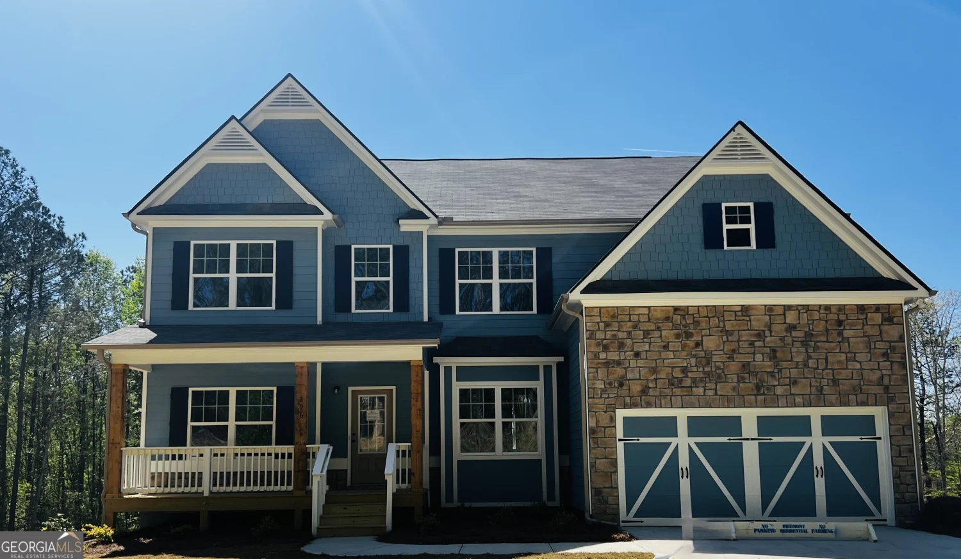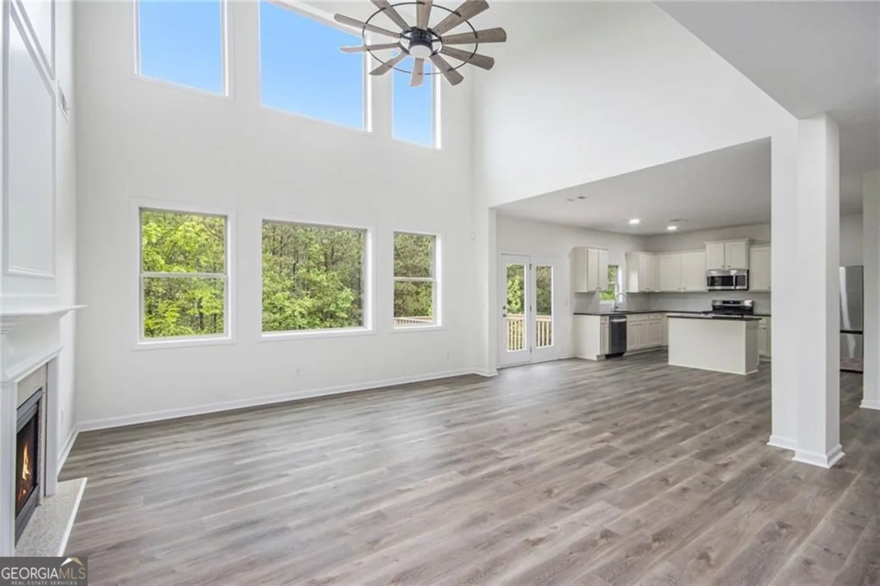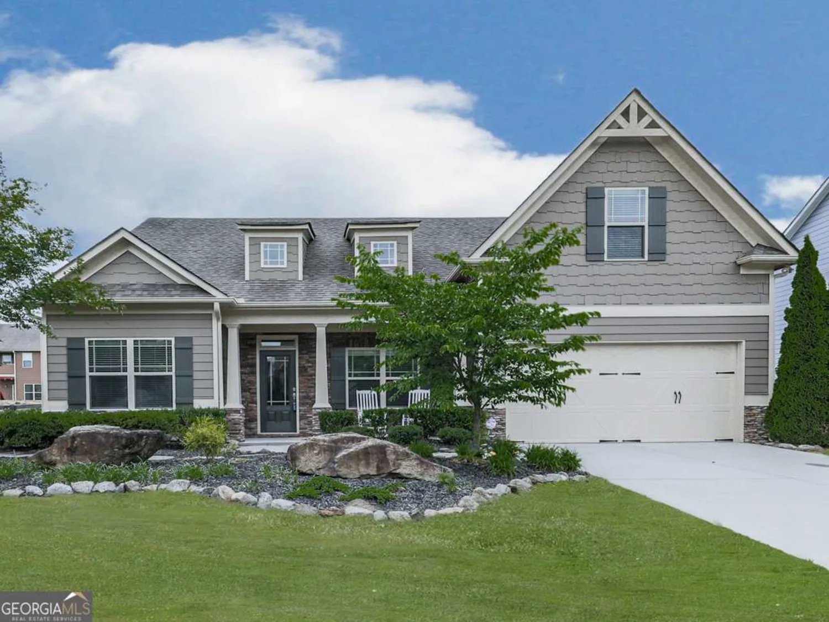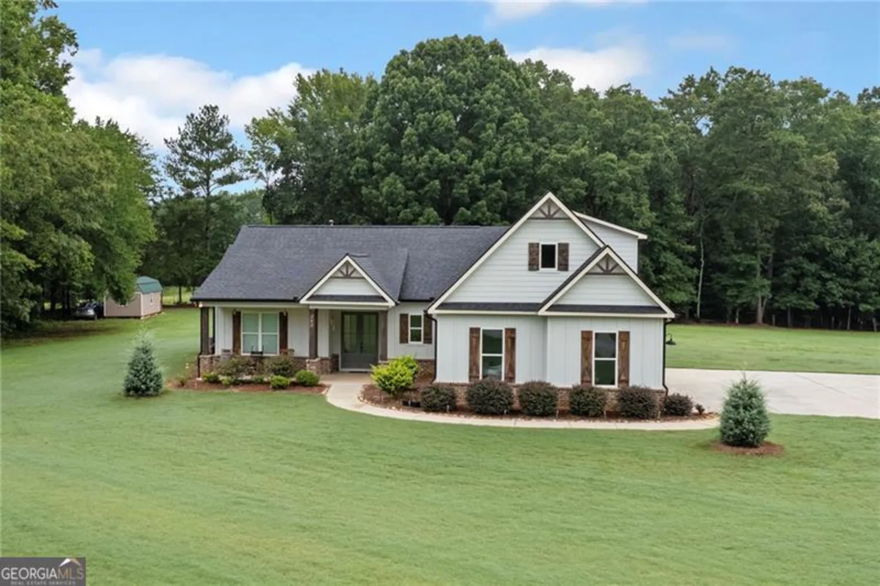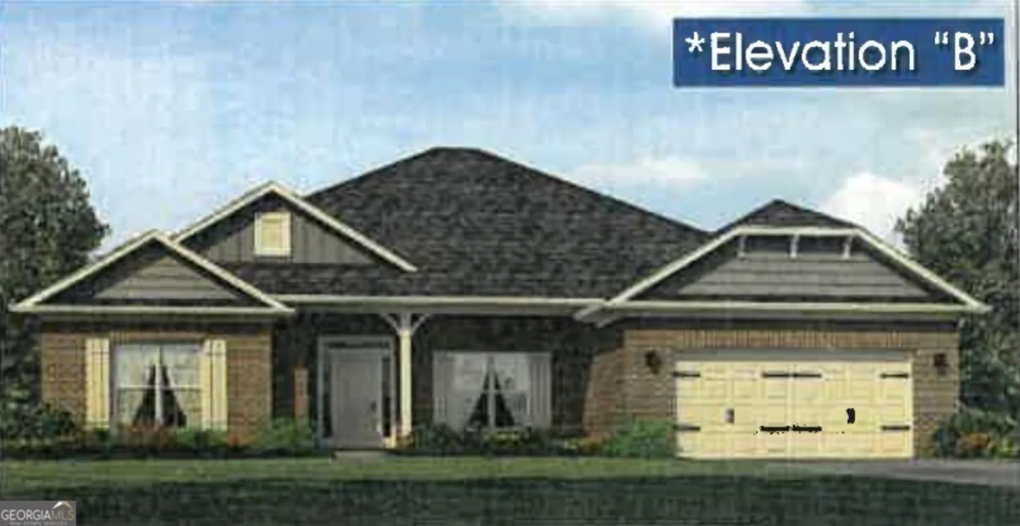1050 double branchesDallas, GA 30132
1050 double branchesDallas, GA 30132
Description
Wow!!! This is a very desirable community. Meticulous detail in every area of this home! Five bedrooms with four full baths. Every room has access to a full bath! One guest bedroom is on the main floor. In addition, there is a large media room upstairs! Family room with stone fireplace. Beautiful hardwood floors throughout the main. Granite countertops in kitchen & all bathroom vanities! The kitchen has a 5-burner gas cooktop, double ovens, an island, lots of stained cabinets & stainless steel appliances! Large front porch and covered back porch. Unfinished basement. Irrigation system and sod on all four sides. Don't delay! This home has it all!
Property Details for 1050 DOUBLE BRANCHES
- Subdivision ComplexSeven Hills
- Architectural StyleBrick Front, Traditional
- ExteriorOther
- Num Of Parking Spaces2
- Parking FeaturesAttached, Garage Door Opener, Garage
- Property AttachedYes
LISTING UPDATED:
- StatusActive
- MLS #10524768
- Days on Site0
- Taxes$5,651 / year
- HOA Fees$875 / month
- MLS TypeResidential
- Year Built2015
- Lot Size0.46 Acres
- CountryPaulding
LISTING UPDATED:
- StatusActive
- MLS #10524768
- Days on Site0
- Taxes$5,651 / year
- HOA Fees$875 / month
- MLS TypeResidential
- Year Built2015
- Lot Size0.46 Acres
- CountryPaulding
Building Information for 1050 DOUBLE BRANCHES
- StoriesThree Or More
- Year Built2015
- Lot Size0.4600 Acres
Payment Calculator
Term
Interest
Home Price
Down Payment
The Payment Calculator is for illustrative purposes only. Read More
Property Information for 1050 DOUBLE BRANCHES
Summary
Location and General Information
- Community Features: Tennis Court(s), Street Lights, Clubhouse, Playground, Pool, Sidewalks
- Directions: GPS friendly Head West on Dallas Hwy 120W. Right on Due West Rd. Left on Due West Rd at CVS. Right on Hiram Acworth Hwy. Continue on Cedarcrest Rd. Left on Seven Hills Blvd. Left on Double Branches.
- Coordinates: 34.010174,-84.796009
School Information
- Elementary School: Abney
- Middle School: McClure
- High School: North Paulding
Taxes and HOA Information
- Parcel Number: 079735
- Tax Year: 2024
- Association Fee Includes: Swimming, Tennis
Virtual Tour
Parking
- Open Parking: No
Interior and Exterior Features
Interior Features
- Cooling: Ceiling Fan(s), Central Air, Electric, Zoned
- Heating: Forced Air, Central, Natural Gas, Heat Pump
- Appliances: Double Oven, Disposal, Dishwasher, Gas Water Heater, Microwave, Cooktop
- Basement: Bath/Stubbed, Unfinished, Daylight
- Flooring: Carpet, Hardwood, Tile
- Interior Features: High Ceilings, Entrance Foyer, Walk-In Closet(s), Tray Ceiling(s), Separate Shower, Soaking Tub, Double Vanity, Tile Bath
- Levels/Stories: Three Or More
- Window Features: Double Pane Windows
- Kitchen Features: Walk-in Pantry, Solid Surface Counters
- Foundation: Pillar/Post/Pier
- Main Bedrooms: 1
- Bathrooms Total Integer: 4
- Main Full Baths: 1
- Bathrooms Total Decimal: 4
Exterior Features
- Construction Materials: Concrete, Brick
- Patio And Porch Features: Deck, Porch
- Roof Type: Composition
- Laundry Features: Upper Level
- Pool Private: No
Property
Utilities
- Sewer: Public Sewer
- Utilities: Cable Available, Electricity Available, High Speed Internet, Natural Gas Available, Sewer Connected, Phone Available, Underground Utilities, Water Available
- Water Source: Public
- Electric: 220 Volts
Property and Assessments
- Home Warranty: Yes
- Property Condition: Resale
Green Features
Lot Information
- Above Grade Finished Area: 3234
- Common Walls: No Common Walls
- Lot Features: Level, Private
Multi Family
- Number of Units To Be Built: Square Feet
Rental
Rent Information
- Land Lease: Yes
Public Records for 1050 DOUBLE BRANCHES
Tax Record
- 2024$5,651.00 ($470.92 / month)
Home Facts
- Beds5
- Baths4
- Total Finished SqFt3,234 SqFt
- Above Grade Finished3,234 SqFt
- StoriesThree Or More
- Lot Size0.4600 Acres
- StyleSingle Family Residence
- Year Built2015
- APN079735
- CountyPaulding
- Fireplaces1


