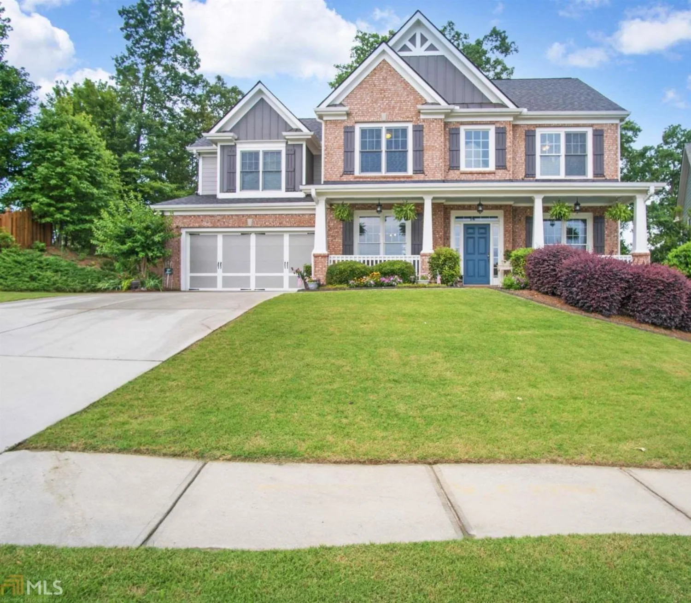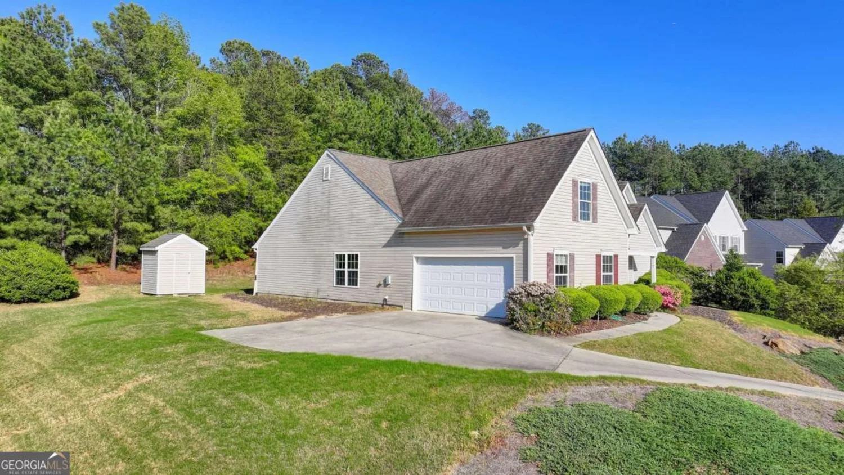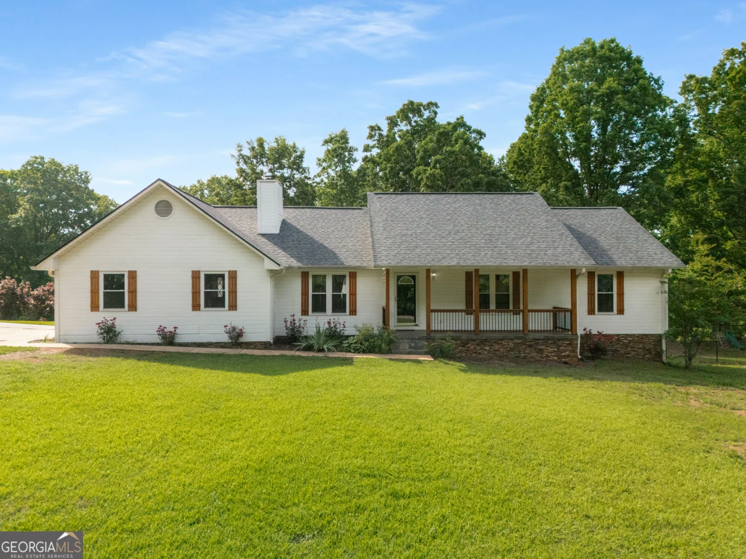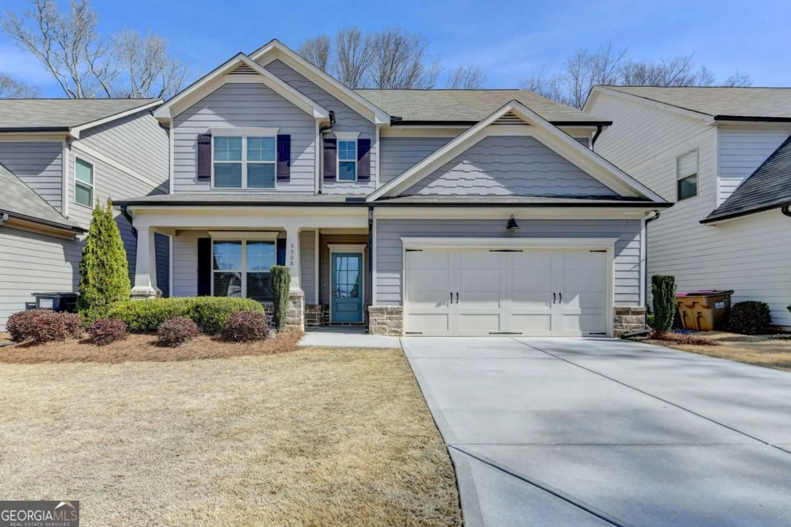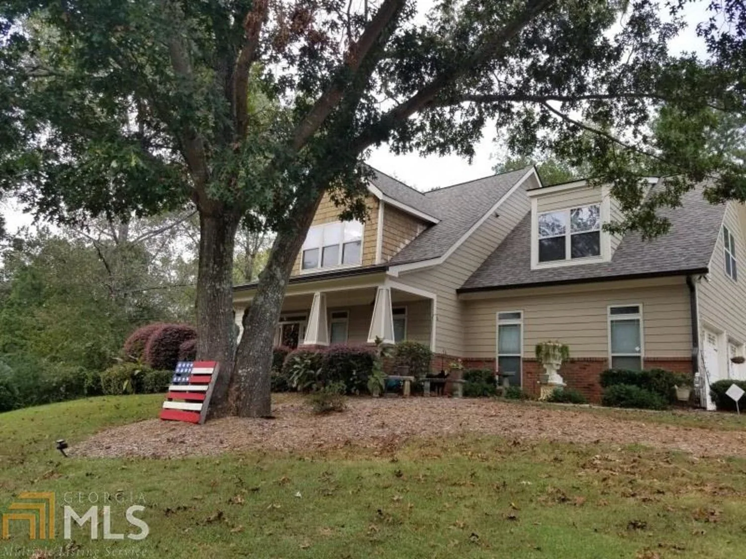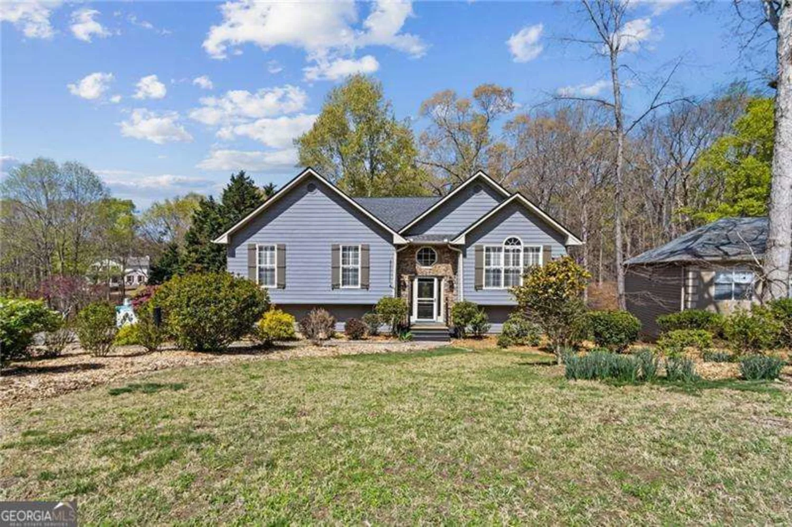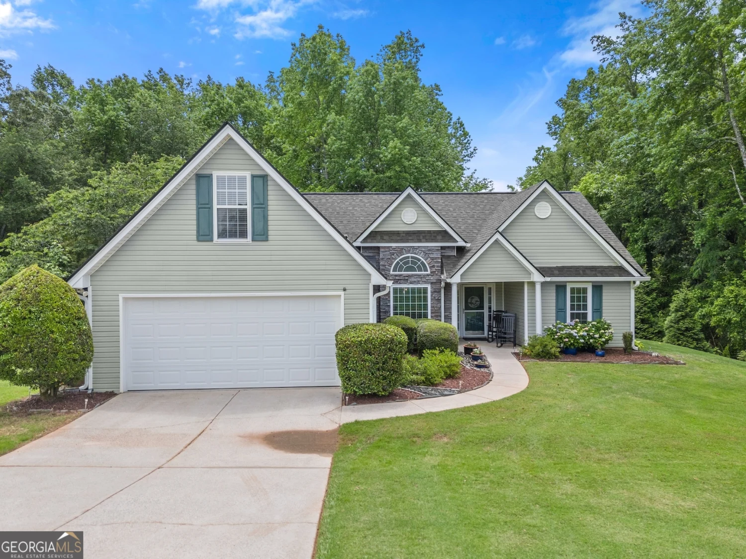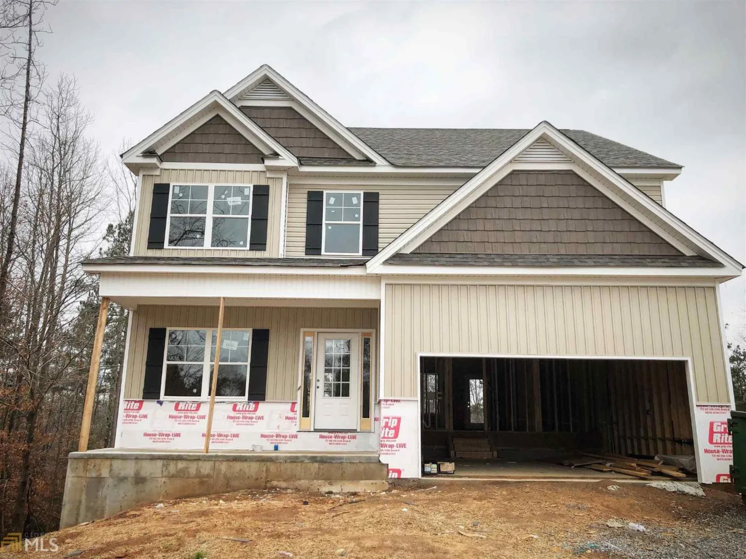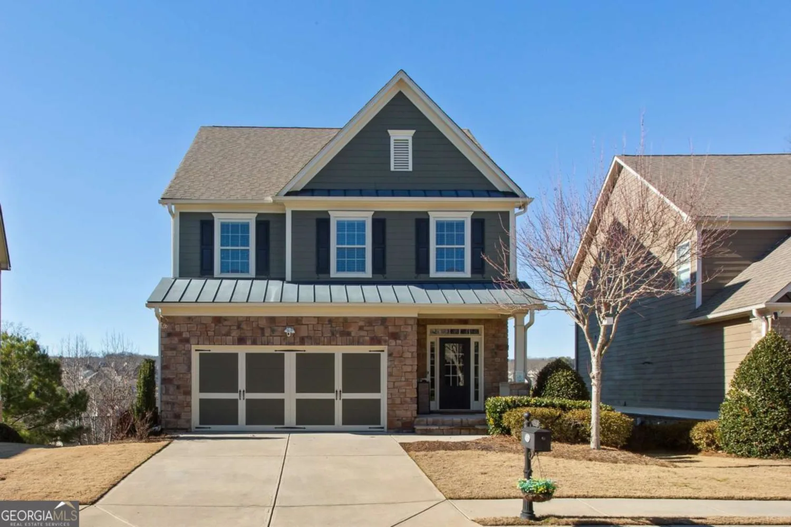5634 parkview laneFlowery Branch, GA 30542
5634 parkview laneFlowery Branch, GA 30542
Description
Welcome to 5634 Parkview Lane - a beautifully maintained, like-new 3-bedroom, 2.5-bath craftsman-style townhome in the highly desirable Village at East Main community, right in the heart of Downtown Flowery Branch. Built just a little over 4 years ago, this stylish home offers an open-concept floor plan that's perfect for entertaining. The gourmet kitchen features white cabinetry, granite countertops, a large island, stainless steel appliances, and a spacious walk-in pantry. The living room boasts upgraded flooring, designer lighting, and a cozy fireplace with a shiplap accent wall. Upstairs, the oversized primary suite impresses with a tray ceiling, large walk-in closet, and a private en suite bathroom. Convenient upstairs laundry makes chores a breeze, with all bedrooms just steps away. Enjoy your private fenced backyard, complete with a custom-built fire pit-perfect for gatherings or relaxing under the stars. The attached garage and driveway offer ample off-street parking. This community also includes a shared green space with an additional fire pit for residents to enjoy. Safe Harbor Marina on Lake Lanier is only 1.5 miles away, providing easy access to boating, fishing, and waterfront fun. Plus, you're just minutes from dining, shopping, and entertainment options in Downtown Flowery Branch. Easy access to I-85 ensures a smooth commute and convenient travel throughout South Hall County and beyond. Don't miss your opportunity to own this turnkey townhome in one of Flowery Branch's most sought-after neighborhoods!
Property Details for 5634 Parkview Lane
- Subdivision ComplexVillage At East Main
- Architectural StyleBrick Front, Craftsman, Other
- ExteriorOther
- Parking FeaturesAttached, Garage, Off Street
- Property AttachedYes
LISTING UPDATED:
- StatusActive
- MLS #10524774
- Days on Site4
- Taxes$3,594.97 / year
- MLS TypeResidential
- Year Built2020
- Lot Size0.05 Acres
- CountryHall
LISTING UPDATED:
- StatusActive
- MLS #10524774
- Days on Site4
- Taxes$3,594.97 / year
- MLS TypeResidential
- Year Built2020
- Lot Size0.05 Acres
- CountryHall
Building Information for 5634 Parkview Lane
- StoriesTwo
- Year Built2020
- Lot Size0.0500 Acres
Payment Calculator
Term
Interest
Home Price
Down Payment
The Payment Calculator is for illustrative purposes only. Read More
Property Information for 5634 Parkview Lane
Summary
Location and General Information
- Community Features: Sidewalks, Street Lights
- Directions: Please Use GPS
- Coordinates: 34.181777,-83.921467
School Information
- Elementary School: Flowery Branch
- Middle School: West Hall
- High School: West Hall
Taxes and HOA Information
- Parcel Number: 08113 001197
- Tax Year: 23
- Association Fee Includes: Maintenance Grounds
Virtual Tour
Parking
- Open Parking: No
Interior and Exterior Features
Interior Features
- Cooling: Central Air
- Heating: Central
- Appliances: Dishwasher, Disposal, Microwave, Oven/Range (Combo), Refrigerator, Stainless Steel Appliance(s)
- Basement: None
- Fireplace Features: Factory Built
- Flooring: Carpet, Laminate
- Interior Features: Double Vanity, High Ceilings, Other, Tray Ceiling(s), Walk-In Closet(s)
- Levels/Stories: Two
- Foundation: Slab
- Total Half Baths: 1
- Bathrooms Total Integer: 3
- Bathrooms Total Decimal: 2
Exterior Features
- Construction Materials: Brick, Concrete
- Patio And Porch Features: Patio
- Roof Type: Other
- Laundry Features: In Hall, Laundry Closet, Upper Level
- Pool Private: No
Property
Utilities
- Sewer: Public Sewer
- Utilities: Cable Available, Electricity Available, High Speed Internet, Sewer Available, Underground Utilities, Water Available
- Water Source: Public
Property and Assessments
- Home Warranty: Yes
- Property Condition: Resale
Green Features
Lot Information
- Above Grade Finished Area: 2020
- Common Walls: 2+ Common Walls
- Lot Features: Level
Multi Family
- Number of Units To Be Built: Square Feet
Rental
Rent Information
- Land Lease: Yes
Public Records for 5634 Parkview Lane
Tax Record
- 23$3,594.97 ($299.58 / month)
Home Facts
- Beds3
- Baths2
- Total Finished SqFt2,020 SqFt
- Above Grade Finished2,020 SqFt
- StoriesTwo
- Lot Size0.0500 Acres
- StyleTownhouse
- Year Built2020
- APN08113 001197
- CountyHall
- Fireplaces1


