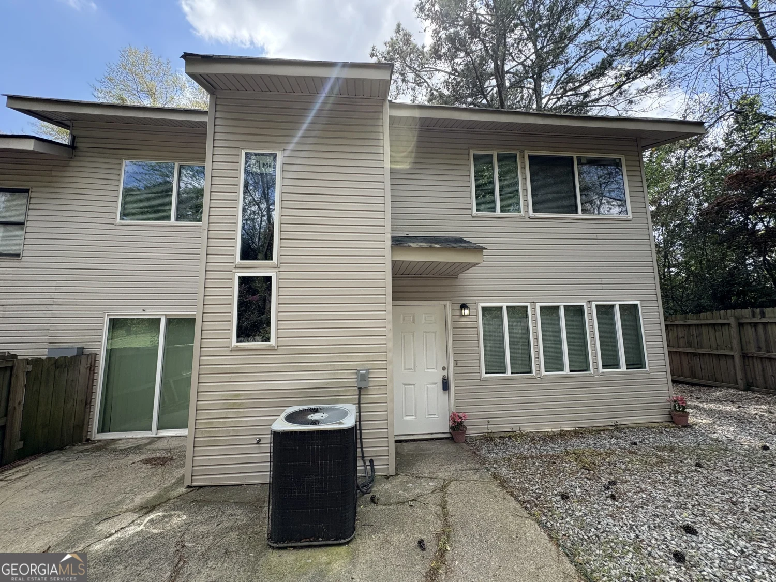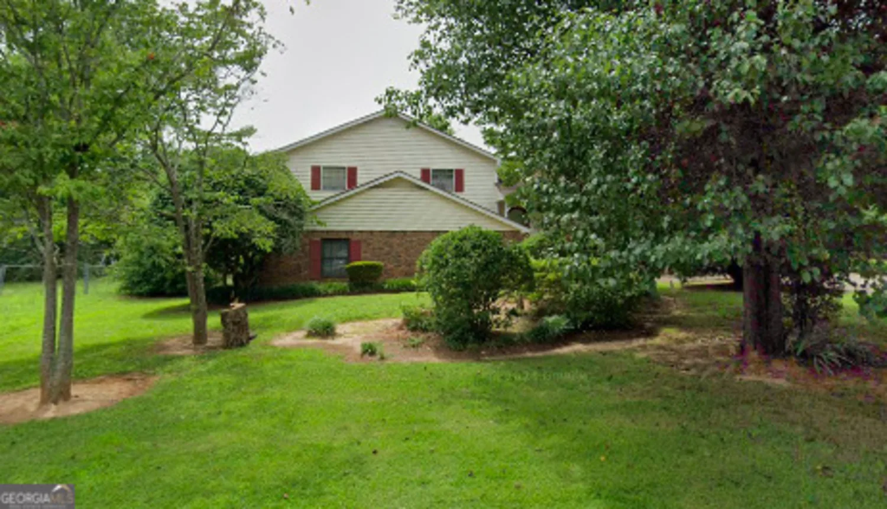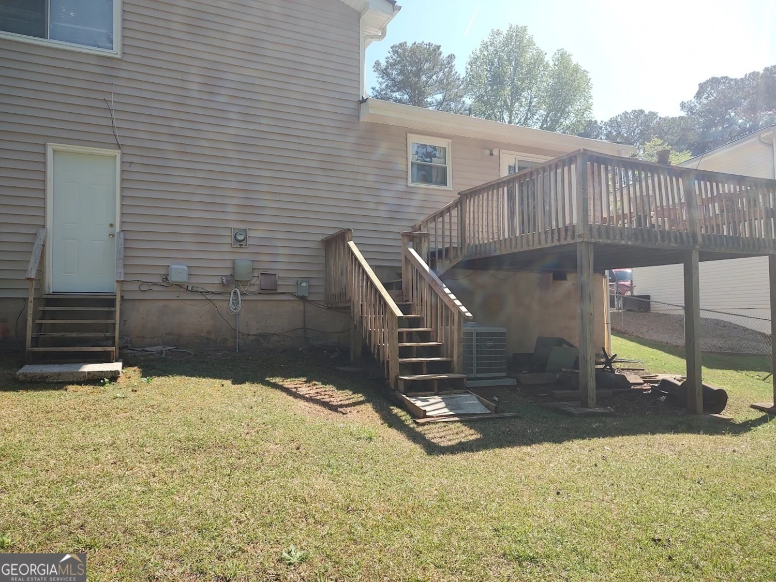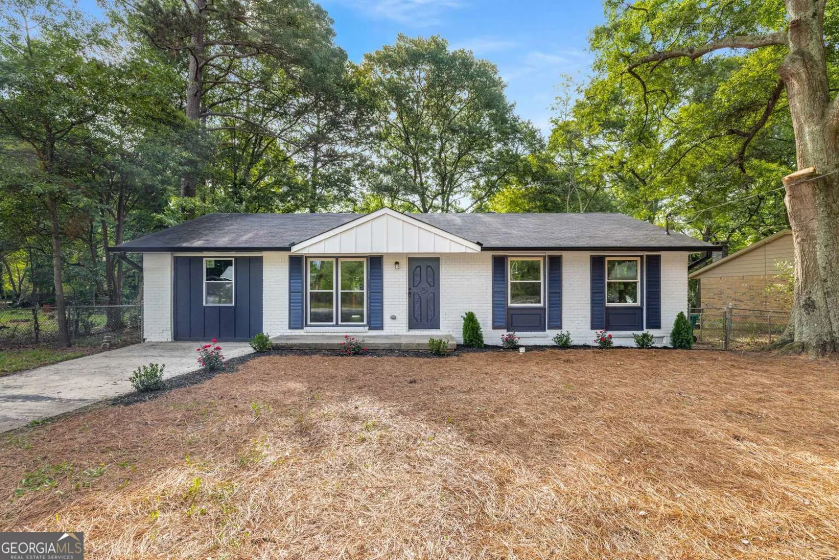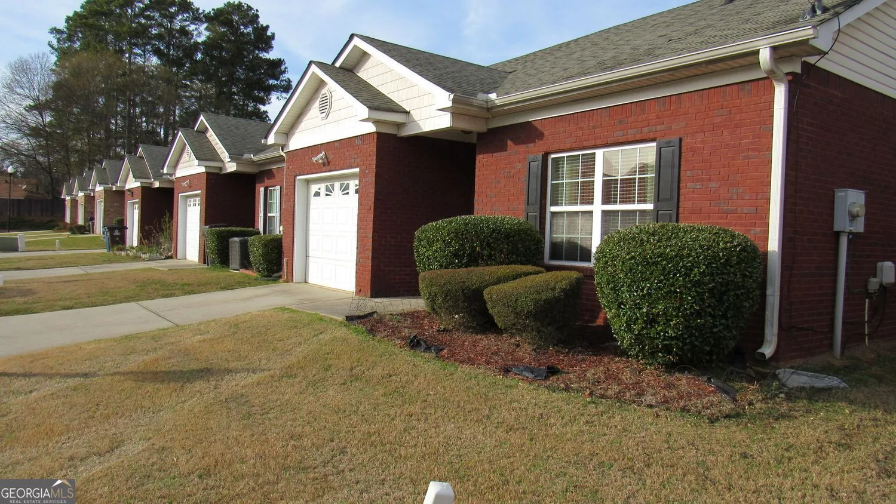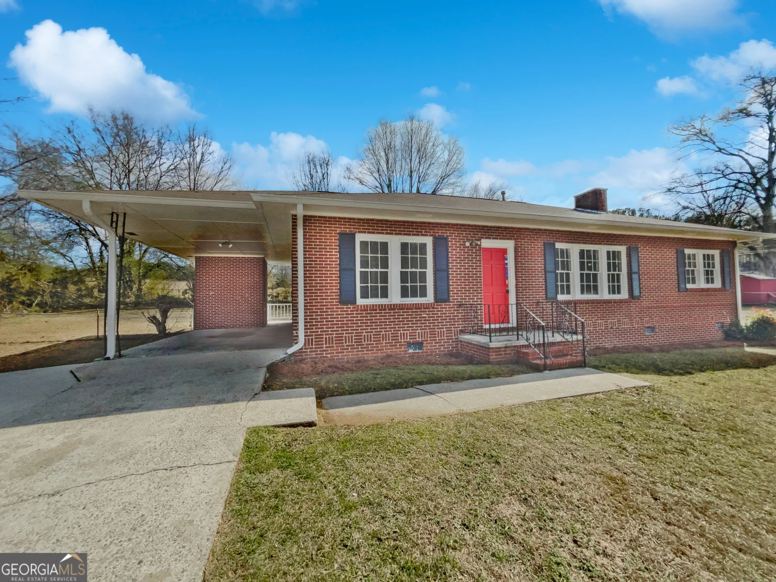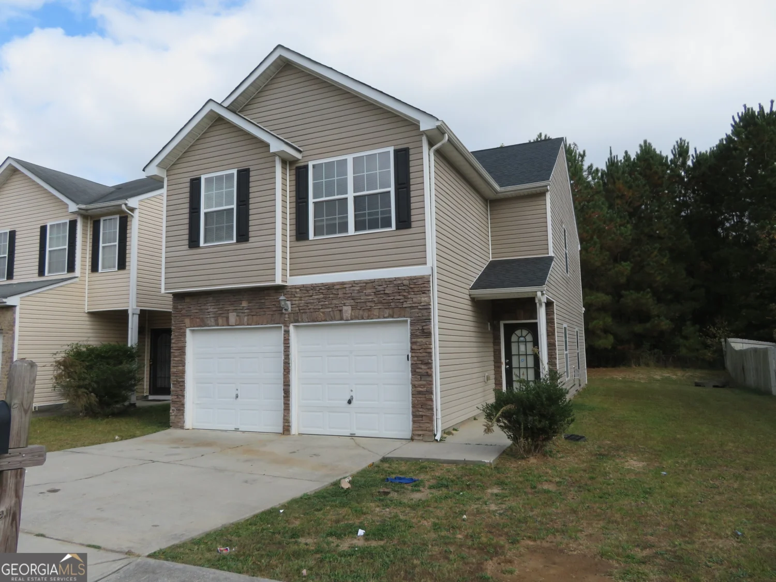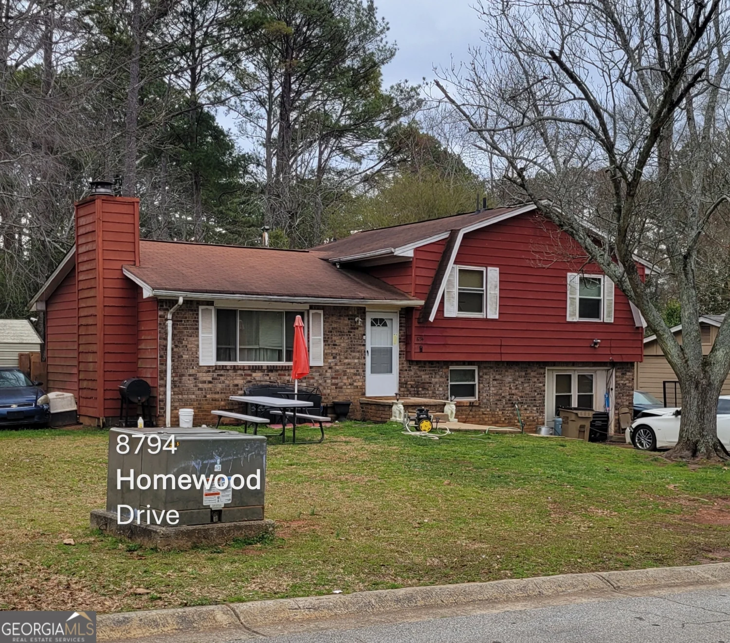102 crystal river drRiverdale, GA 30274
102 crystal river drRiverdale, GA 30274
Description
Spacious Charming Split-Level 3 Bedroom 2 Bathroom on Large Corner Lot with Partially Fenced In Backyard with an Additional Bonus Room Great for Home Office ! Fast Access to Shopping and Schools. Great Potential for First-Time Homeowners or Savvy Investors. Property Sold As-Is ; No Blind Offers. HVAC is not functioning which listing price is factored in. Buyer and Buyer's Agent shall verify all listing information.
Property Details for 102 Crystal River Dr
- Subdivision ComplexRiver Forest
- Architectural StyleBrick Front, Brick/Frame
- Parking FeaturesParking Pad
- Property AttachedNo
LISTING UPDATED:
- StatusActive
- MLS #10524807
- Days on Site0
- Taxes$2,258.79 / year
- MLS TypeResidential
- Year Built1968
- Lot Size0.37 Acres
- CountryClayton
LISTING UPDATED:
- StatusActive
- MLS #10524807
- Days on Site0
- Taxes$2,258.79 / year
- MLS TypeResidential
- Year Built1968
- Lot Size0.37 Acres
- CountryClayton
Building Information for 102 Crystal River Dr
- StoriesMulti/Split
- Year Built1968
- Lot Size0.3700 Acres
Payment Calculator
Term
Interest
Home Price
Down Payment
The Payment Calculator is for illustrative purposes only. Read More
Property Information for 102 Crystal River Dr
Summary
Location and General Information
- Community Features: Near Public Transport, Walk To Schools, Near Shopping
- Directions: Please use online maps. Property is close by Exit 235 ; Upper Riverdale Rd and Valley Hill Rd just right off Jonathan Rd near Harper Elementary and Sequoyah Middle School.
- Coordinates: 33.5674,-84.385968
School Information
- Elementary School: Harper
- Middle School: Sequoyah
- High School: Drew
Taxes and HOA Information
- Parcel Number: 13148C D014
- Tax Year: 23
- Association Fee Includes: None
Virtual Tour
Parking
- Open Parking: Yes
Interior and Exterior Features
Interior Features
- Cooling: Ceiling Fan(s), Electric, None
- Heating: Central, Forced Air, Natural Gas, None
- Appliances: Dishwasher, Electric Water Heater, Oven/Range (Combo)
- Basement: Crawl Space, Finished, Full
- Flooring: Carpet, Other, Tile
- Interior Features: Separate Shower, Split Foyer, Tile Bath
- Levels/Stories: Multi/Split
- Bathrooms Total Integer: 2
- Bathrooms Total Decimal: 2
Exterior Features
- Construction Materials: Brick, Vinyl Siding
- Patio And Porch Features: Patio, Porch, Screened
- Roof Type: Composition
- Laundry Features: In Basement
- Pool Private: No
Property
Utilities
- Sewer: Public Sewer
- Utilities: Electricity Available, High Speed Internet, Natural Gas Available, Sewer Connected, Water Available
- Water Source: Public
Property and Assessments
- Home Warranty: Yes
- Property Condition: Resale
Green Features
Lot Information
- Above Grade Finished Area: 1450
- Lot Features: Corner Lot, Level
Multi Family
- Number of Units To Be Built: Square Feet
Rental
Rent Information
- Land Lease: Yes
- Occupant Types: Vacant
Public Records for 102 Crystal River Dr
Tax Record
- 23$2,258.79 ($188.23 / month)
Home Facts
- Beds3
- Baths2
- Total Finished SqFt2,200 SqFt
- Above Grade Finished1,450 SqFt
- Below Grade Finished750 SqFt
- StoriesMulti/Split
- Lot Size0.3700 Acres
- StyleSingle Family Residence
- Year Built1968
- APN13148C D014
- CountyClayton


