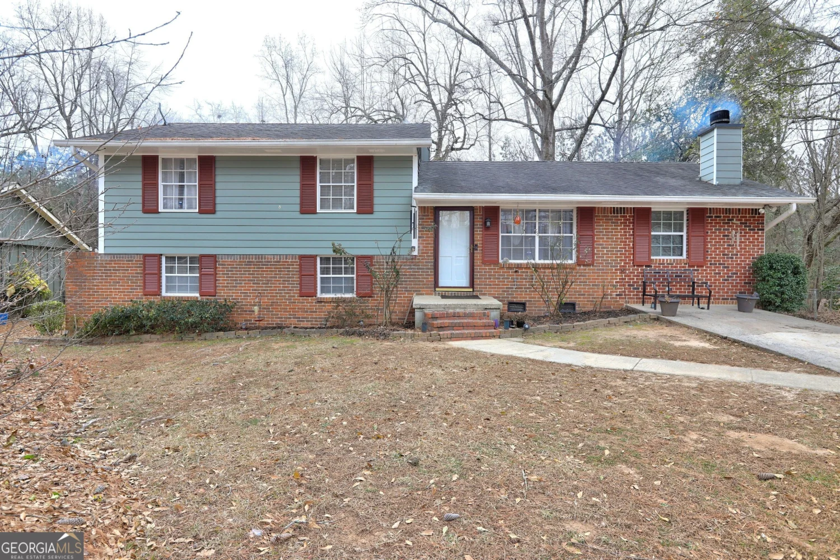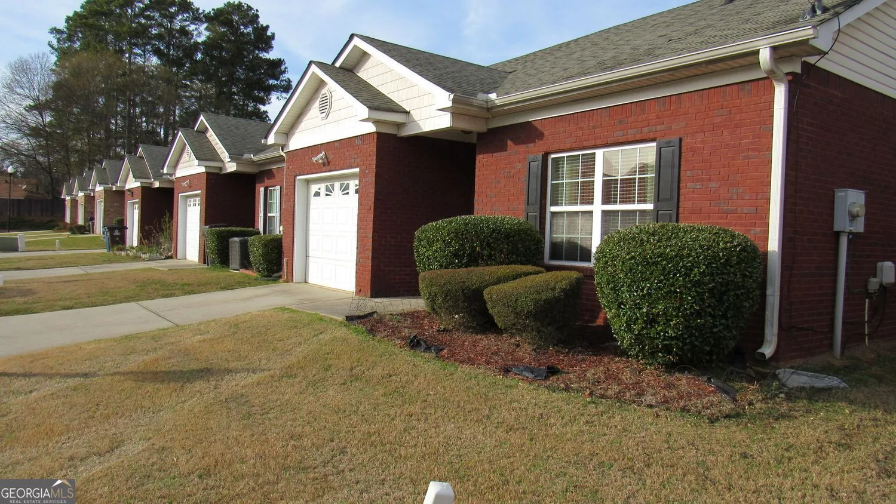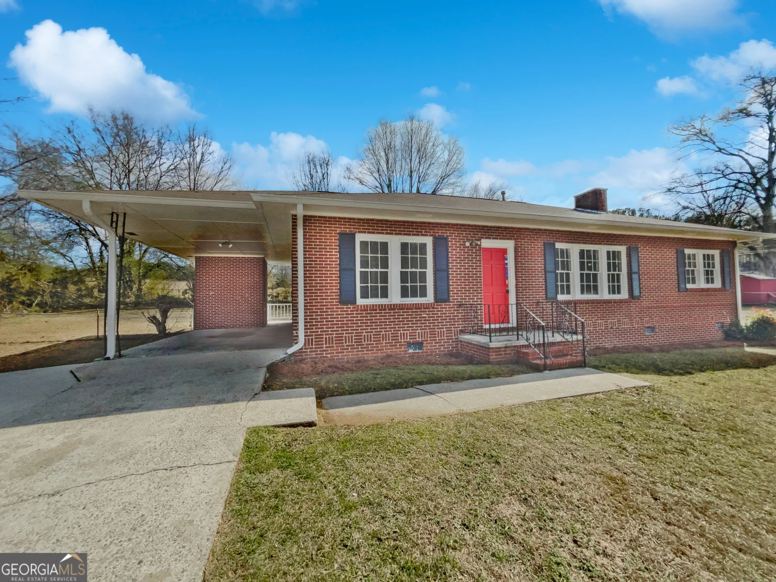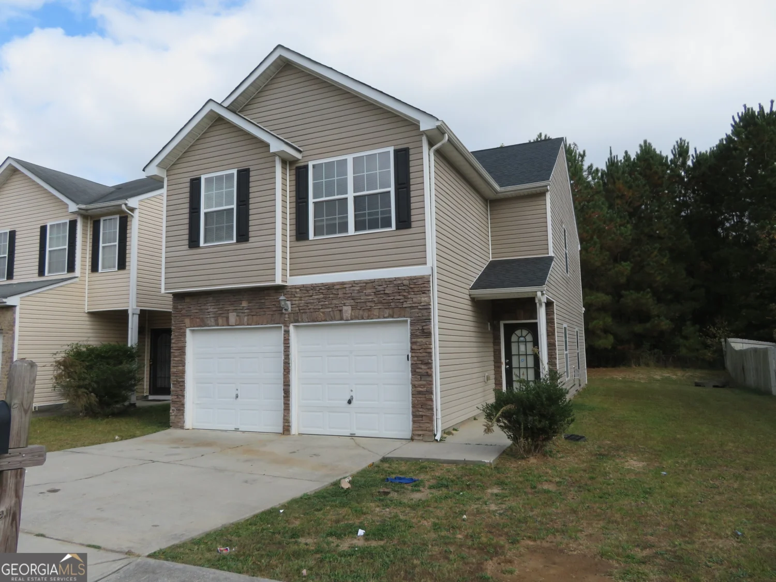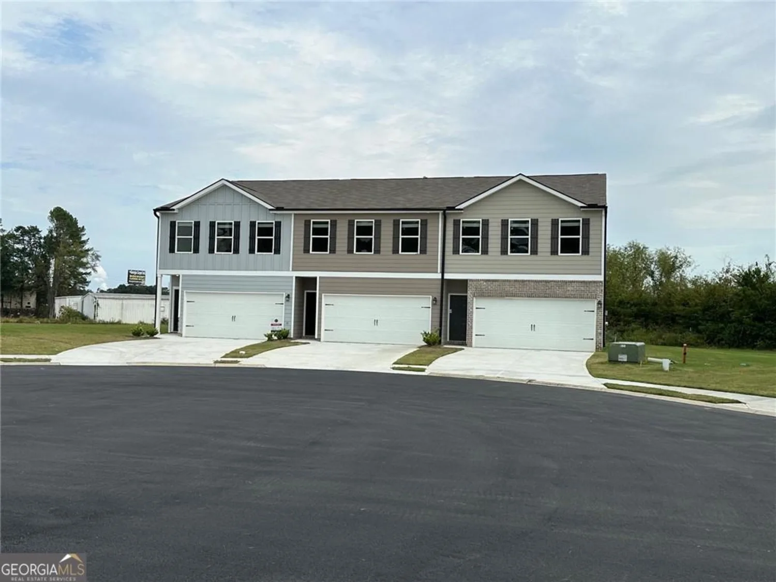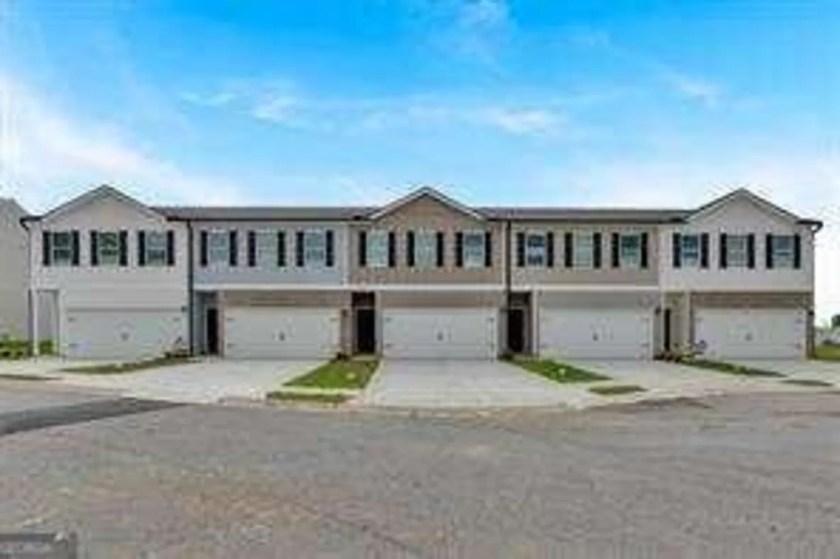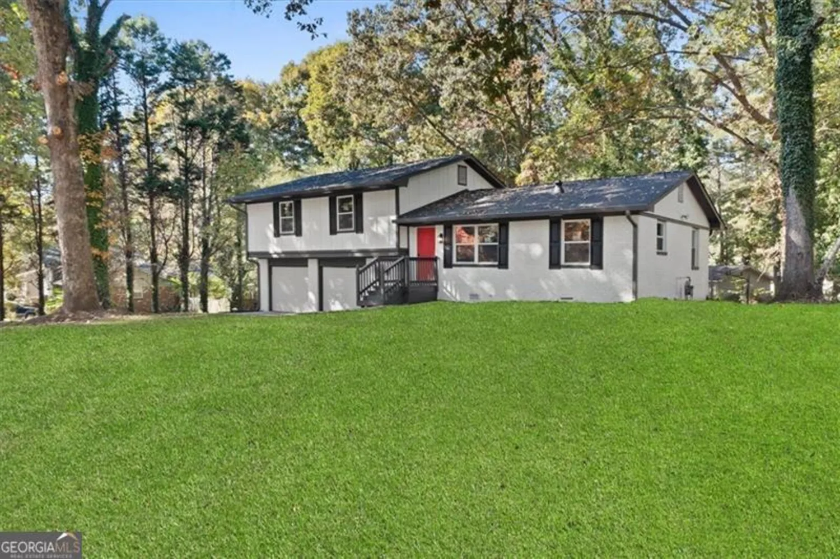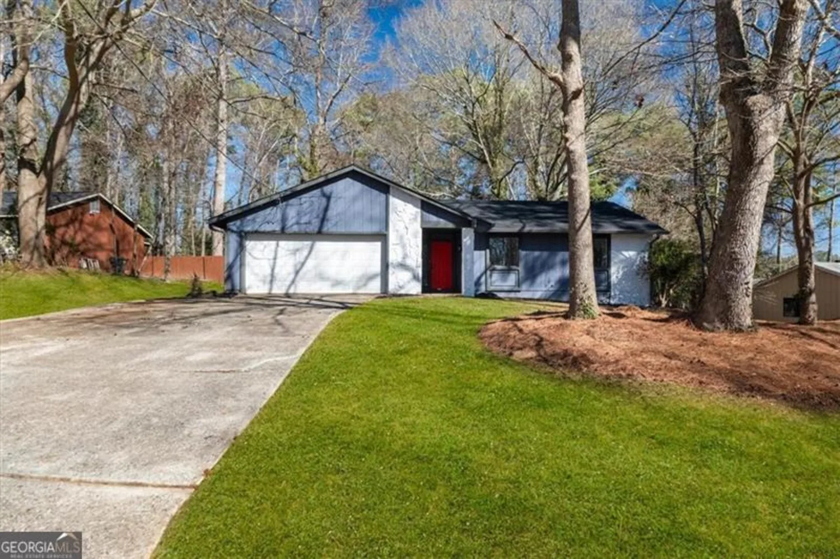6932 eunice driveRiverdale, GA 30274
6932 eunice driveRiverdale, GA 30274
Description
Spacious 4-bed, 2-bath home in RiverdaleCono HOA! Enjoy a large master suite with double vanity, separate tub/shower, and walk-in closet. The kitchen features a breakfast bar, eat-in area, and view to the family room. Relax outdoors with a private backyard, patio, and rear porch. Central heating/air, double-pane windows, and a two-car driveway add comfort and convenience. A great opportunity for easy, one-level livingCoschedule your showing today!
Property Details for 6932 Eunice Drive
- Subdivision ComplexRiver Valley
- Architectural StyleOther
- Num Of Parking Spaces2
- Parking FeaturesOff Street, Side/Rear Entrance
- Property AttachedYes
LISTING UPDATED:
- StatusActive
- MLS #10524558
- Days on Site0
- Taxes$1,956 / year
- MLS TypeResidential
- Year Built1968
- Lot Size0.26 Acres
- CountryClayton
LISTING UPDATED:
- StatusActive
- MLS #10524558
- Days on Site0
- Taxes$1,956 / year
- MLS TypeResidential
- Year Built1968
- Lot Size0.26 Acres
- CountryClayton
Building Information for 6932 Eunice Drive
- StoriesOne
- Year Built1968
- Lot Size0.2620 Acres
Payment Calculator
Term
Interest
Home Price
Down Payment
The Payment Calculator is for illustrative purposes only. Read More
Property Information for 6932 Eunice Drive
Summary
Location and General Information
- Community Features: None
- Directions: USE GPS
- Coordinates: 33.565343,-84.397693
School Information
- Elementary School: Riverdale
- Middle School: Sequoyah
- High School: Drew
Taxes and HOA Information
- Parcel Number: 130172A00A004
- Tax Year: 2024
- Association Fee Includes: None
Virtual Tour
Parking
- Open Parking: No
Interior and Exterior Features
Interior Features
- Cooling: Central Air
- Heating: Central, Electric
- Appliances: Dishwasher, Microwave
- Basement: None
- Flooring: Laminate
- Interior Features: In-Law Floorplan, Master On Main Level, Walk-In Closet(s)
- Levels/Stories: One
- Window Features: Double Pane Windows
- Kitchen Features: Breakfast Bar, Pantry
- Main Bedrooms: 4
- Bathrooms Total Integer: 2
- Main Full Baths: 2
- Bathrooms Total Decimal: 2
Exterior Features
- Accessibility Features: Accessible Kitchen
- Construction Materials: Brick, Concrete
- Fencing: Back Yard
- Patio And Porch Features: Deck, Patio
- Roof Type: Slate
- Security Features: Carbon Monoxide Detector(s), Smoke Detector(s)
- Laundry Features: Other
- Pool Private: No
- Other Structures: Shed(s), Workshop
Property
Utilities
- Sewer: Public Sewer
- Utilities: Electricity Available, Sewer Available, Water Available
- Water Source: Public
Property and Assessments
- Home Warranty: Yes
- Property Condition: Resale
Green Features
Lot Information
- Common Walls: No Common Walls
- Lot Features: Level
Multi Family
- Number of Units To Be Built: Square Feet
Rental
Rent Information
- Land Lease: Yes
- Occupant Types: Vacant
Public Records for 6932 Eunice Drive
Tax Record
- 2024$1,956.00 ($163.00 / month)
Home Facts
- Beds4
- Baths2
- StoriesOne
- Lot Size0.2620 Acres
- StyleSingle Family Residence
- Year Built1968
- APN130172A00A004
- CountyClayton


