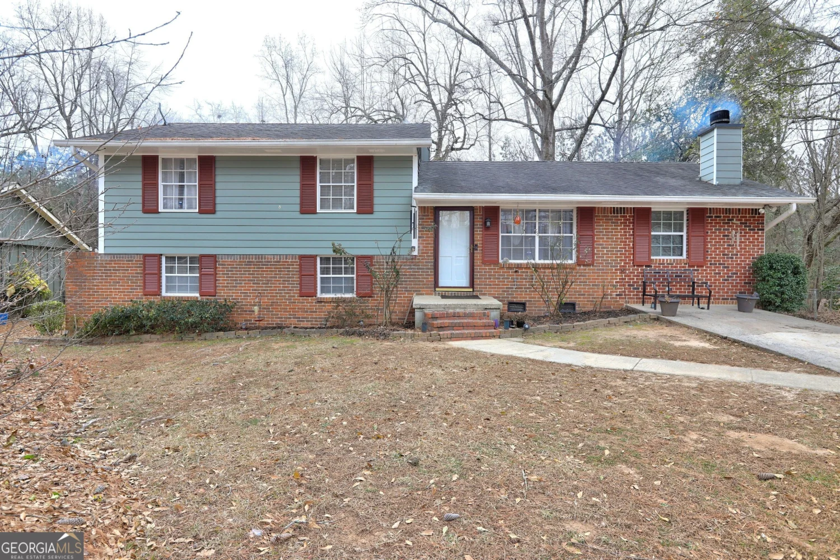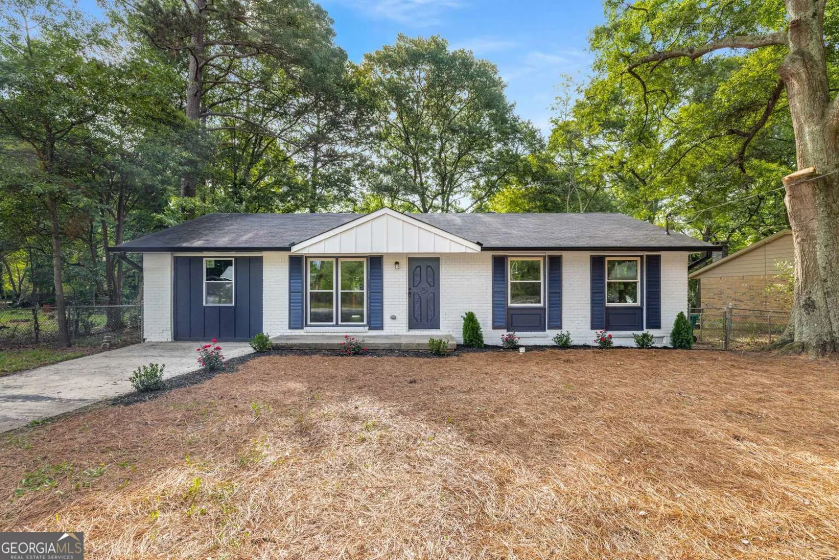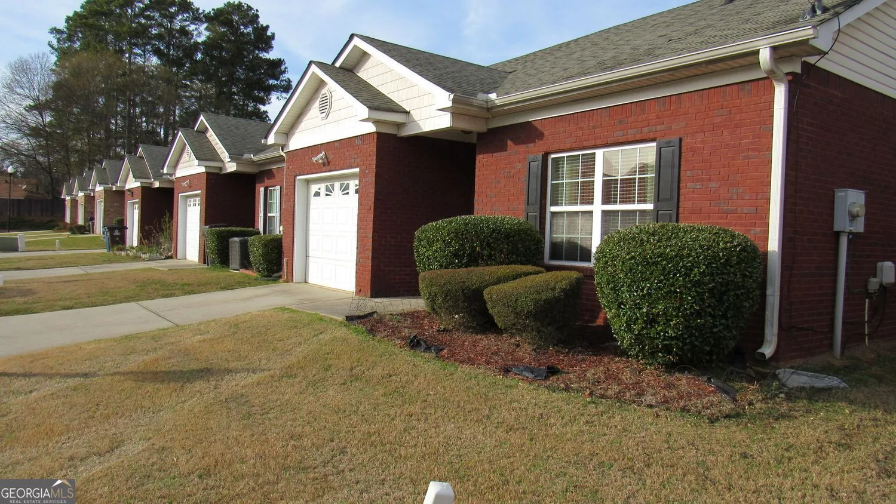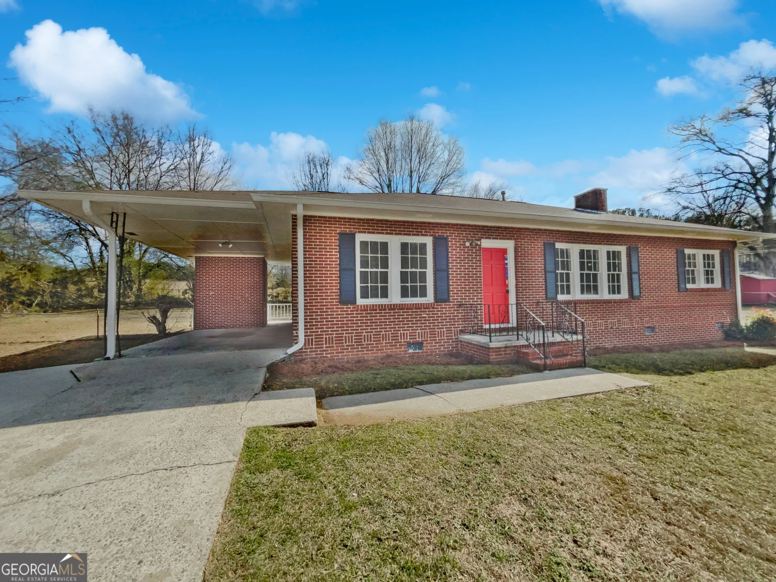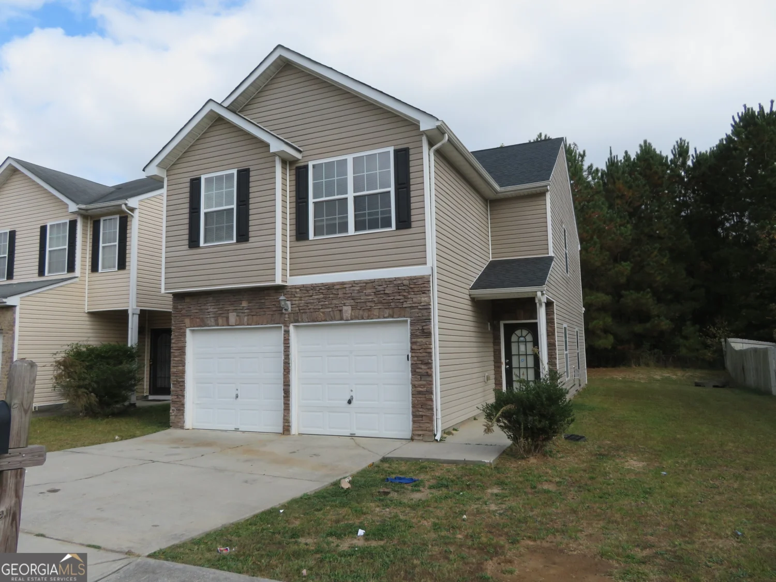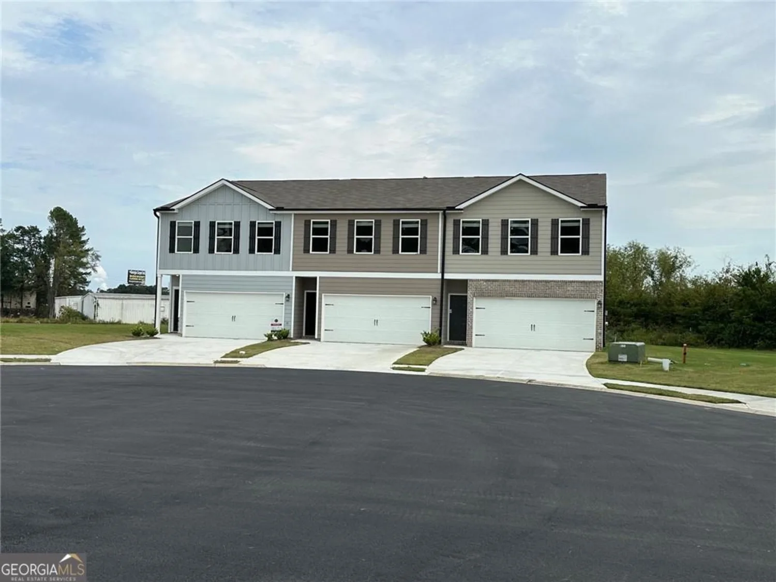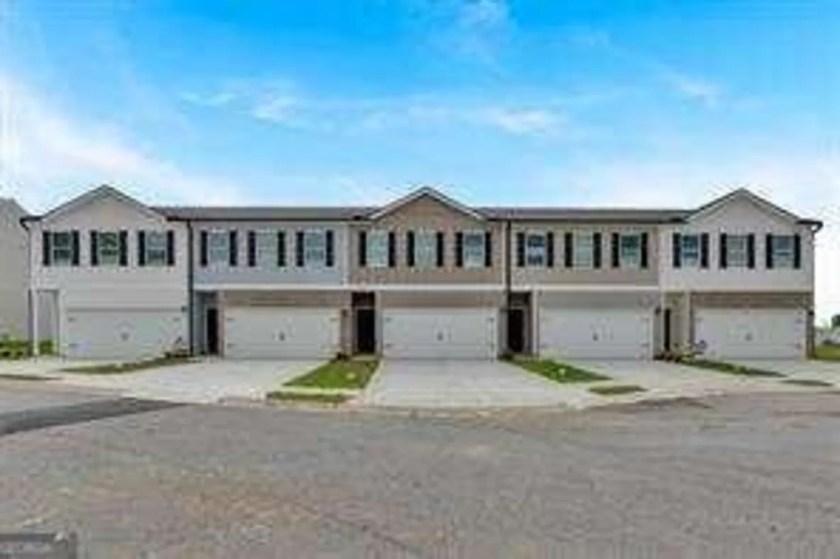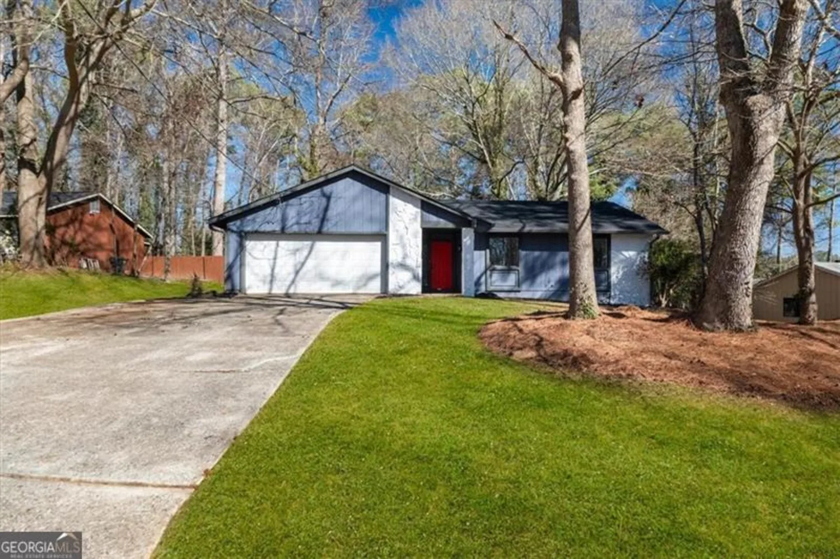1971 westley driveRiverdale, GA 30296
1971 westley driveRiverdale, GA 30296
Description
Motivated Seller! This beautifully remodeled home offers modern charm and comfort, featuring an attached garage for convenience and a spacious, fenced-in backyard perfect for outdoor activities or relaxation. With updated finishes and thoughtful design throughout, this property is ideal for enjoying both indoor and outdoor living.
Property Details for 1971 WESTLEY Drive
- Subdivision ComplexCamp Valley
- Architectural StyleOther
- Num Of Parking Spaces2
- Parking FeaturesAttached, Garage
- Property AttachedNo
LISTING UPDATED:
- StatusActive
- MLS #10424847
- Days on Site158
- Taxes$2,480 / year
- MLS TypeResidential
- Year Built1973
- Lot Size0.42 Acres
- CountryClayton
LISTING UPDATED:
- StatusActive
- MLS #10424847
- Days on Site158
- Taxes$2,480 / year
- MLS TypeResidential
- Year Built1973
- Lot Size0.42 Acres
- CountryClayton
Building Information for 1971 WESTLEY Drive
- StoriesMulti/Split
- Year Built1973
- Lot Size0.4220 Acres
Payment Calculator
Term
Interest
Home Price
Down Payment
The Payment Calculator is for illustrative purposes only. Read More
Property Information for 1971 WESTLEY Drive
Summary
Location and General Information
- Community Features: None
- Directions: .
- Coordinates: 33.575821,-84.454296
School Information
- Elementary School: Oliver
- Middle School: North Clayton
- High School: North Clayton
Taxes and HOA Information
- Parcel Number: 13134C A037
- Tax Year: 2024
- Association Fee Includes: None
Virtual Tour
Parking
- Open Parking: No
Interior and Exterior Features
Interior Features
- Cooling: Central Air
- Heating: Natural Gas
- Appliances: Stainless Steel Appliance(s)
- Basement: Unfinished
- Flooring: Carpet, Vinyl
- Interior Features: Other
- Levels/Stories: Multi/Split
- Bathrooms Total Integer: 2
- Bathrooms Total Decimal: 2
Exterior Features
- Construction Materials: Other
- Fencing: Back Yard
- Patio And Porch Features: Deck
- Roof Type: Composition
- Laundry Features: In Basement
- Pool Private: No
Property
Utilities
- Sewer: Public Sewer
- Utilities: Other
- Water Source: Public
Property and Assessments
- Home Warranty: Yes
- Property Condition: Updated/Remodeled
Green Features
Lot Information
- Above Grade Finished Area: 1344
- Lot Features: None
Multi Family
- Number of Units To Be Built: Square Feet
Rental
Rent Information
- Land Lease: Yes
Public Records for 1971 WESTLEY Drive
Tax Record
- 2024$2,480.00 ($206.67 / month)
Home Facts
- Beds3
- Baths2
- Total Finished SqFt1,344 SqFt
- Above Grade Finished1,344 SqFt
- StoriesMulti/Split
- Lot Size0.4220 Acres
- StyleSingle Family Residence
- Year Built1973
- APN13134C A037
- CountyClayton


