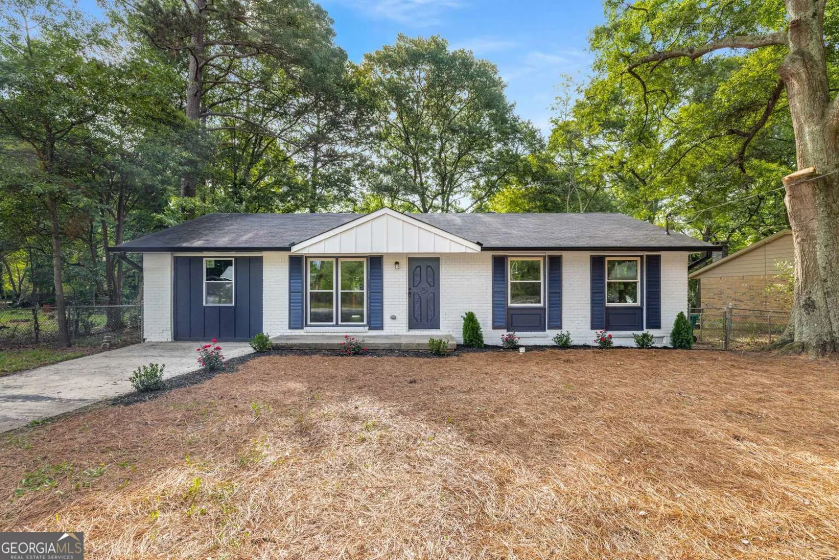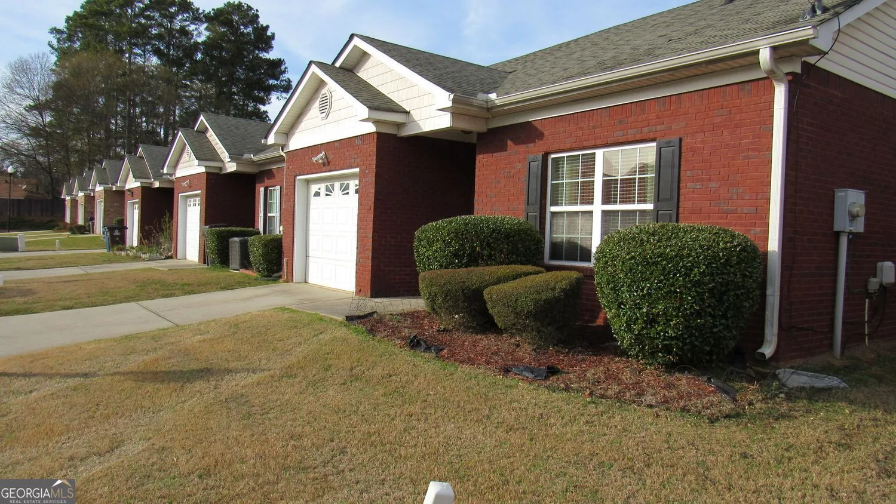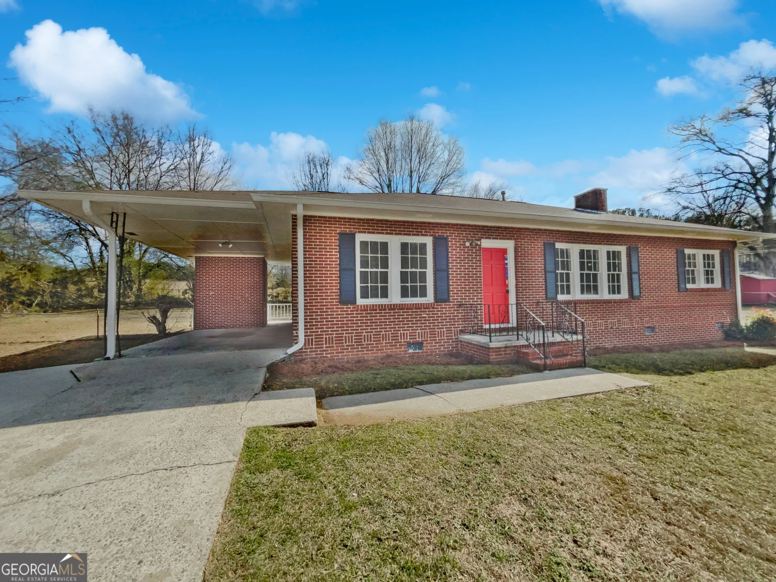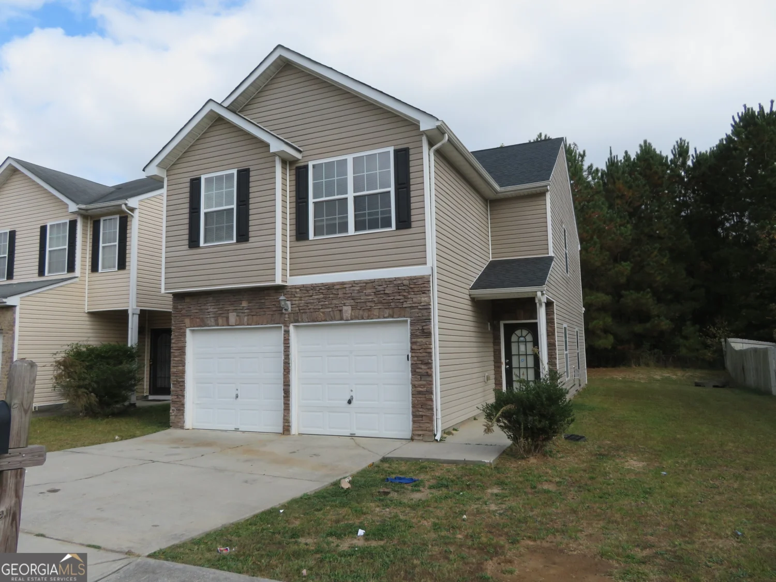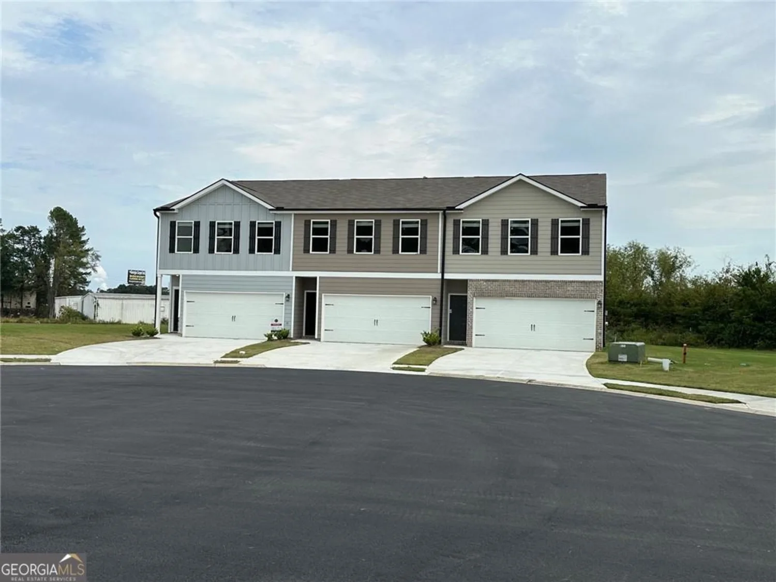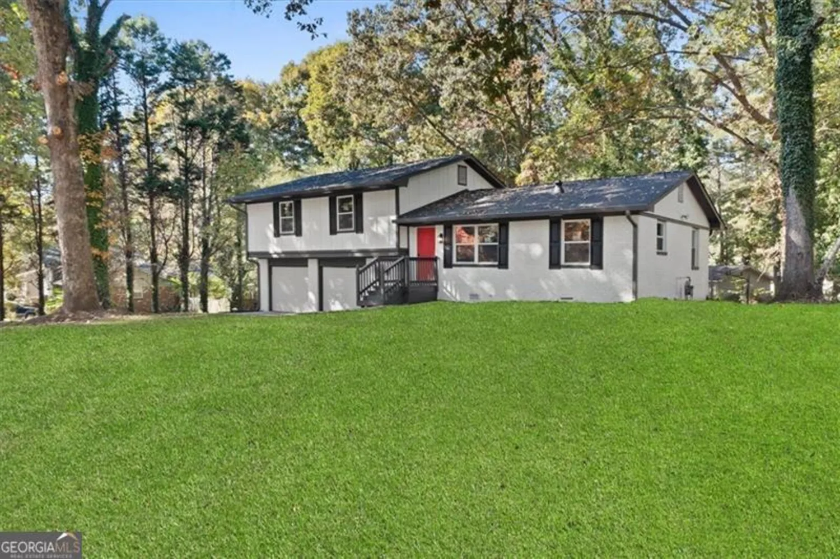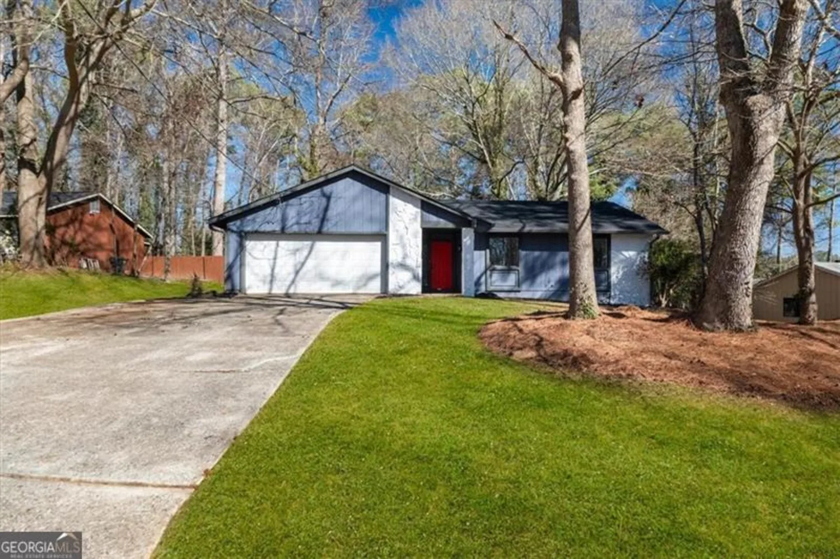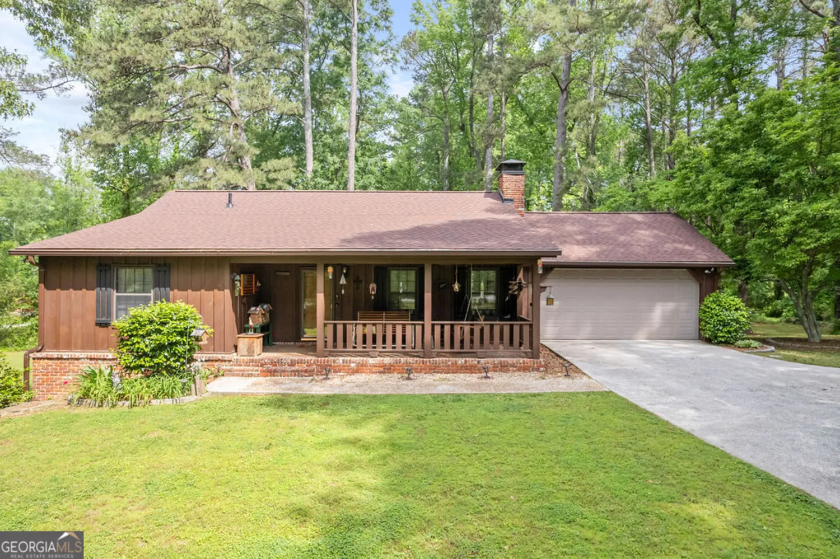8656 webb road 12Riverdale, GA 30274
8656 webb road 12Riverdale, GA 30274
Description
Experience modern living at its finest in this beautifully designed 3-bedroom, 2.5-bath townhome with a two-car garage. This home offers both privacy and charm with spacious interiors and stylish finishes. It's the perfect choice for your dream home or next investment. Incentives are available to use towards closing costs and/or rate buy down with the use of our preferred lender. Opportunities like this are rare-don't wait, make this home yours today!
Property Details for 8656 Webb Road 12
- Subdivision ComplexPeachtree Corners
- Architectural StyleTraditional
- Num Of Parking Spaces2
- Parking FeaturesGarage
- Property AttachedNo
LISTING UPDATED:
- StatusActive
- MLS #10521718
- Days on Site3
- Taxes$259.96 / year
- MLS TypeResidential
- Year Built2025
- CountryClayton
LISTING UPDATED:
- StatusActive
- MLS #10521718
- Days on Site3
- Taxes$259.96 / year
- MLS TypeResidential
- Year Built2025
- CountryClayton
Building Information for 8656 Webb Road 12
- StoriesTwo
- Year Built2025
- Lot Size0.0000 Acres
Payment Calculator
Term
Interest
Home Price
Down Payment
The Payment Calculator is for illustrative purposes only. Read More
Property Information for 8656 Webb Road 12
Summary
Location and General Information
- Community Features: Sidewalks, Street Lights
- Directions: Please use GPS.
- Coordinates: 33.519354,-84.41029
School Information
- Elementary School: Pointe South
- Middle School: Pointe South
- High School: Riverdale
Taxes and HOA Information
- Parcel Number: 13246C D080
- Tax Year: 23
- Association Fee Includes: Other
Virtual Tour
Parking
- Open Parking: No
Interior and Exterior Features
Interior Features
- Cooling: Electric
- Heating: Electric
- Appliances: Dishwasher, Oven/Range (Combo)
- Basement: None
- Flooring: Other
- Interior Features: Roommate Plan, Split Bedroom Plan, Walk-In Closet(s)
- Levels/Stories: Two
- Total Half Baths: 1
- Bathrooms Total Integer: 3
- Bathrooms Total Decimal: 2
Exterior Features
- Construction Materials: Concrete
- Roof Type: Composition
- Laundry Features: Other
- Pool Private: No
Property
Utilities
- Sewer: Public Sewer
- Utilities: Electricity Available, Sewer Available, Water Available
- Water Source: Public
Property and Assessments
- Home Warranty: Yes
- Property Condition: New Construction
Green Features
Lot Information
- Above Grade Finished Area: 2200
- Lot Features: Other
Multi Family
- # Of Units In Community: 12
- Number of Units To Be Built: Square Feet
Rental
Rent Information
- Land Lease: Yes
- Occupant Types: Vacant
Public Records for 8656 Webb Road 12
Tax Record
- 23$259.96 ($21.66 / month)
Home Facts
- Beds3
- Baths2
- Total Finished SqFt2,200 SqFt
- Above Grade Finished2,200 SqFt
- StoriesTwo
- Lot Size0.0000 Acres
- StyleTownhouse
- Year Built2025
- APN13246C D080
- CountyClayton


