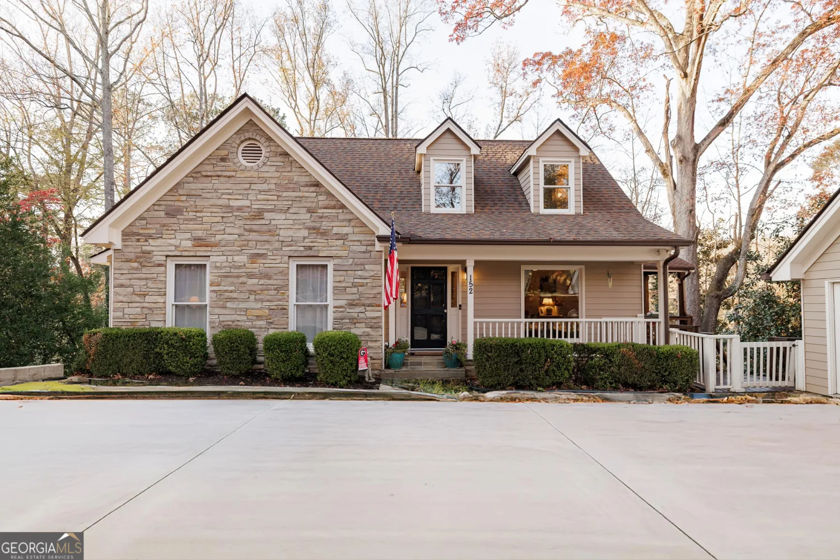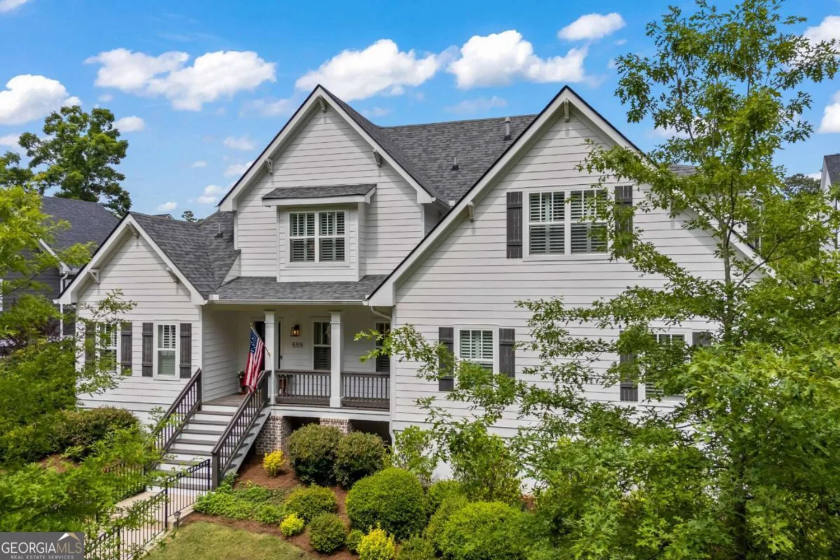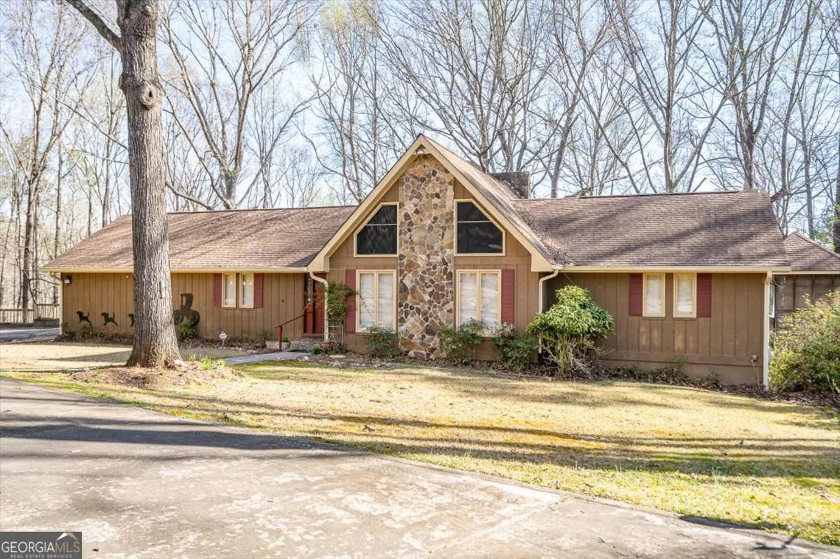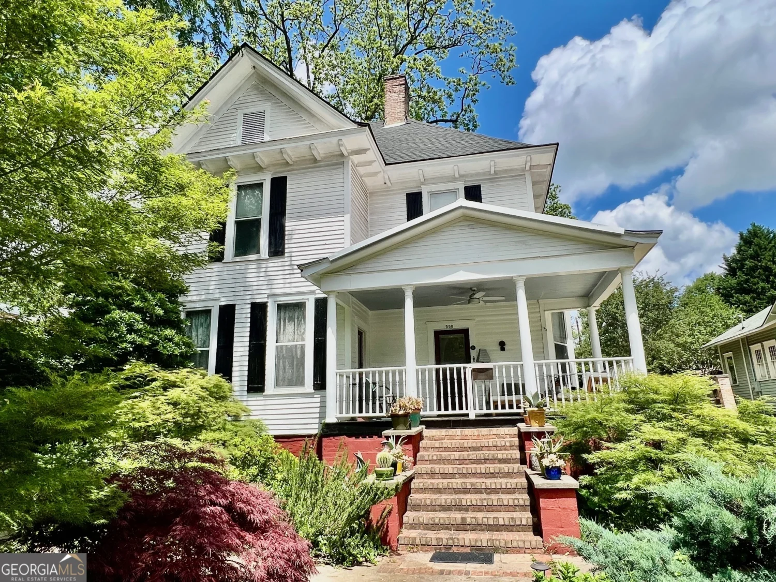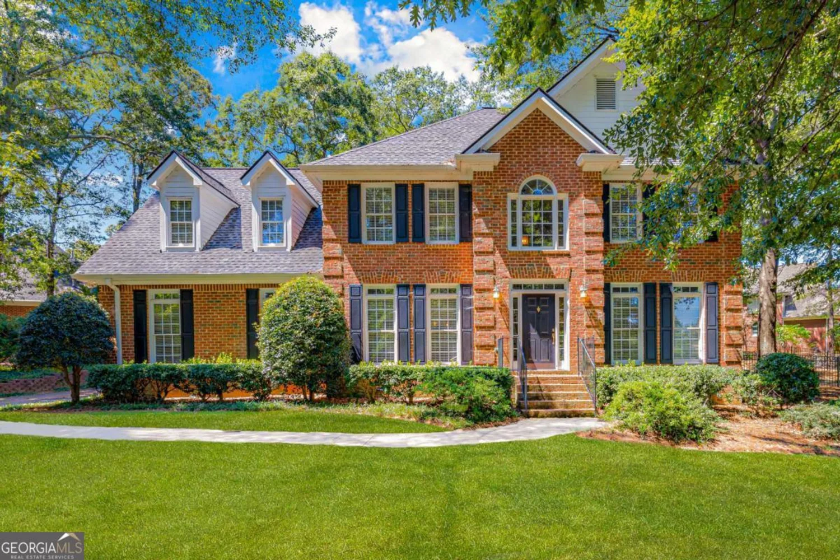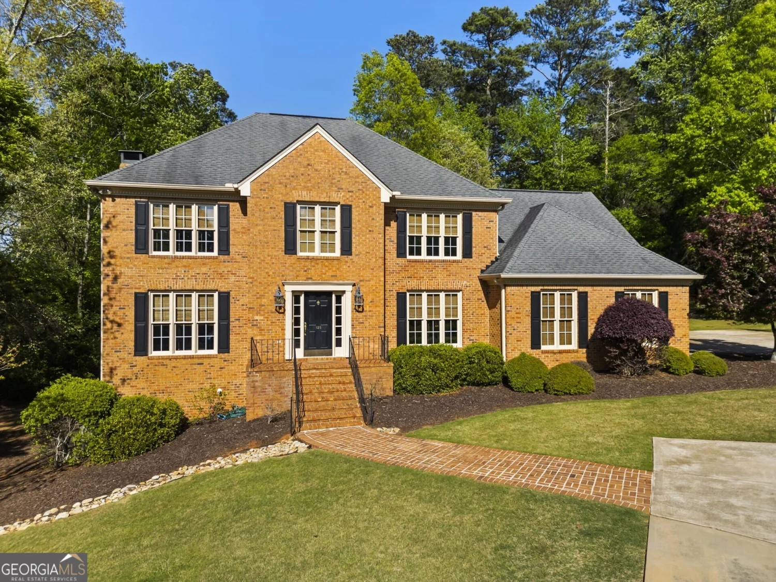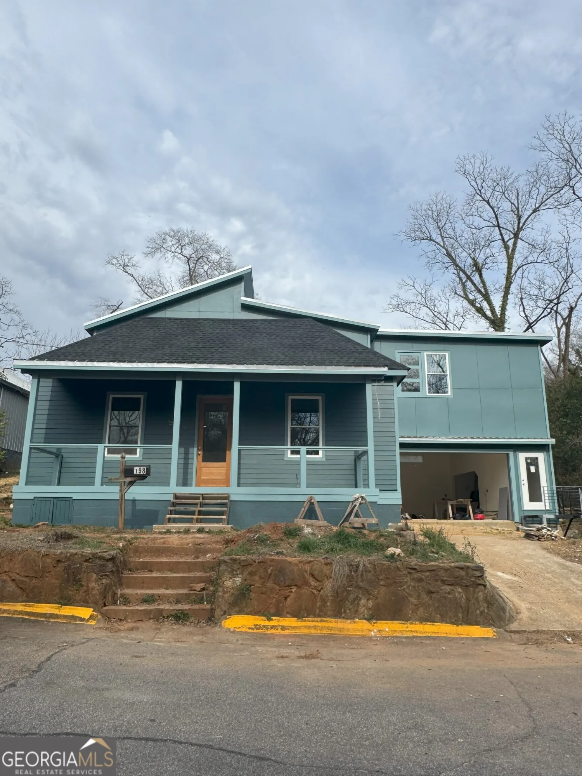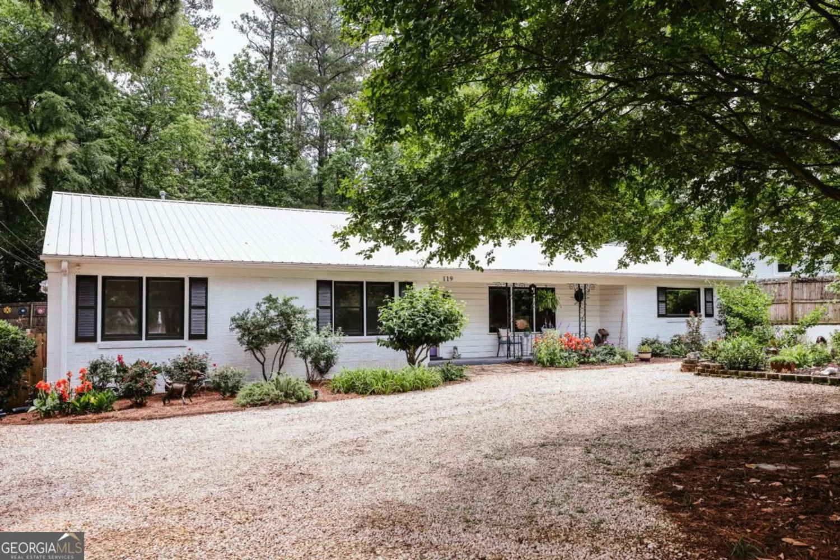127 chestnut laneAthens, GA 30606
127 chestnut laneAthens, GA 30606
Description
Open House 5-18-2025 2-4 PM PLEASE NOTE THERE IS ONLY ONE HALF Subject: 217 Chestnut Oak Are you looking for Space, Convenience, Privacy and Location? Come take a, look at this home in desirable Glenwood just minutes from Five Points, UGA, Beechwood and Downtown Athens. This home has character, comfort and a well-designed floor plan. Enter from the inviting front porch into the foyer which showcases the formal living room and dining room. The high ceilings, floor to ceiling windows and hardwood floors make these rooms inviting and perfect for entertaining guests. Beyond these areas you will find a well appointed kitchen which includes all appliances, ample cabinet and counter space, solid surface counter tops and a large pantry. The kitchen is open to a casual dining area, vaulted keeping room with a wood burning fireplace, and walls of windows which overlooks and has access to the private backyard and deck. The first floor includes a half bath and a large laundry room with a washer and dryer that remain with the house. Don't overlook the primary bedroom and bath. This bedroom is large with tons of windows, wood floors, a door to the deck and a massive closet. The bath has a walk-in shower and ample counter space. Most of the floors on the main level are wood or tile. The upstairs is full of surprises with a second primary bedroom with an ensuite bath. This room includes two closets, neat windows and wood floors. This particular bedroom has its own attached office/flex space or nursery and another large closet. Two other bedrooms complete the upstairs both with ample closet space, one with boo shelves, the other bedroom is large and could also be used as a bonus room or a play room. Another bath serves the second floor, is located in the hall and is complete with a tub/shower combination and vanity. The basement is perfect for its current use, a library, with tons of book shelves, many windows, and a full bath with a tub shower combo. The basement is low maintenance with tile floors. An added surprise is a door to a welcoming screened porch overlooking the private partially fenced back yard. The yard is gorgeous with beautiful trees and plants to include Azaleas, Japanese Maples, Dogwoods, Crepe Myrtles, an Iron Tree which turns yellow in the fall and many more native plants. Don't wait to make an appointment. You will not disappointed. BATH ON THE MAIN FLOOR...
Property Details for 127 Chestnut Lane
- Subdivision ComplexBedgood/glenwood
- Architectural StyleCape Cod
- Parking FeaturesAttached, Garage, Off Street
- Property AttachedYes
LISTING UPDATED:
- StatusActive
- MLS #10524876
- Days on Site4
- Taxes$7,255 / year
- MLS TypeResidential
- Year Built2000
- Lot Size0.46 Acres
- CountryClarke
LISTING UPDATED:
- StatusActive
- MLS #10524876
- Days on Site4
- Taxes$7,255 / year
- MLS TypeResidential
- Year Built2000
- Lot Size0.46 Acres
- CountryClarke
Building Information for 127 Chestnut Lane
- StoriesTwo
- Year Built2000
- Lot Size0.4600 Acres
Payment Calculator
Term
Interest
Home Price
Down Payment
The Payment Calculator is for illustrative purposes only. Read More
Property Information for 127 Chestnut Lane
Summary
Location and General Information
- Community Features: Near Public Transport, Walk To Schools, Near Shopping
- Directions: Atlanta Hwy towards Athens, right onto Alps Rd., continue on West Lake Dr., Right onto Westview Dr., right onto Chestnut Lane, house on left
- Coordinates: 33.933457,-83.399409
School Information
- Elementary School: Alps Road
- Middle School: Clarke
- High School: Clarke Central
Taxes and HOA Information
- Parcel Number: 124D1 B006A
- Tax Year: 2024
- Association Fee Includes: None
Virtual Tour
Parking
- Open Parking: No
Interior and Exterior Features
Interior Features
- Cooling: Ceiling Fan(s), Central Air, Dual
- Heating: Central, Dual
- Appliances: Cooktop, Dishwasher, Disposal, Dryer, Microwave, Oven, Refrigerator, Washer
- Basement: Exterior Entry, Finished, Interior Entry, Unfinished
- Fireplace Features: Family Room
- Flooring: Carpet, Hardwood, Tile
- Interior Features: High Ceilings, Separate Shower, Vaulted Ceiling(s), Walk-In Closet(s)
- Levels/Stories: Two
- Kitchen Features: Breakfast Area, Breakfast Bar, Pantry, Solid Surface Counters
- Main Bedrooms: 1
- Total Half Baths: 1
- Bathrooms Total Integer: 5
- Main Full Baths: 1
- Bathrooms Total Decimal: 4
Exterior Features
- Construction Materials: Brick, Wood Siding
- Fencing: Back Yard, Fenced
- Patio And Porch Features: Deck, Patio, Porch
- Roof Type: Composition, Other
- Security Features: Security System
- Laundry Features: In Hall
- Pool Private: No
Property
Utilities
- Sewer: Public Sewer
- Utilities: Cable Available, Electricity Available, High Speed Internet, Natural Gas Available, Phone Available, Sewer Connected, Water Available
- Water Source: Public
Property and Assessments
- Home Warranty: Yes
- Property Condition: Resale
Green Features
Lot Information
- Common Walls: No Common Walls
- Lot Features: Private, Sloped
Multi Family
- Number of Units To Be Built: Square Feet
Rental
Rent Information
- Land Lease: Yes
Public Records for 127 Chestnut Lane
Tax Record
- 2024$7,255.00 ($604.58 / month)
Home Facts
- Beds4
- Baths4
- StoriesTwo
- Lot Size0.4600 Acres
- StyleSingle Family Residence
- Year Built2000
- APN124D1 B006A
- CountyClarke
- Fireplaces1


