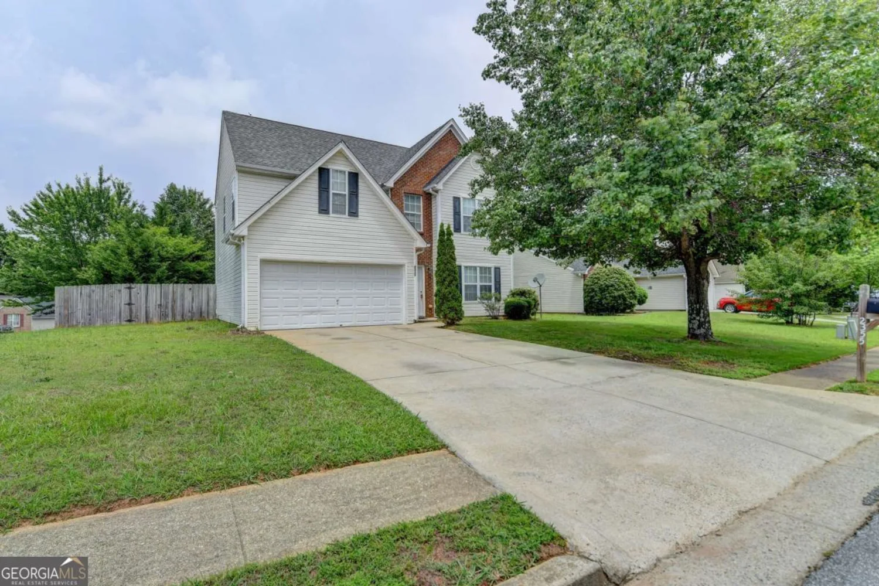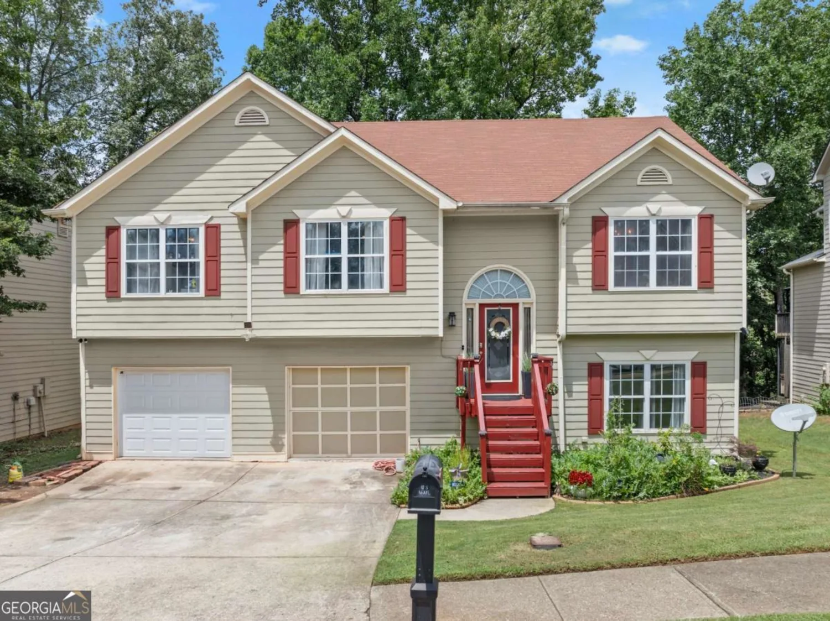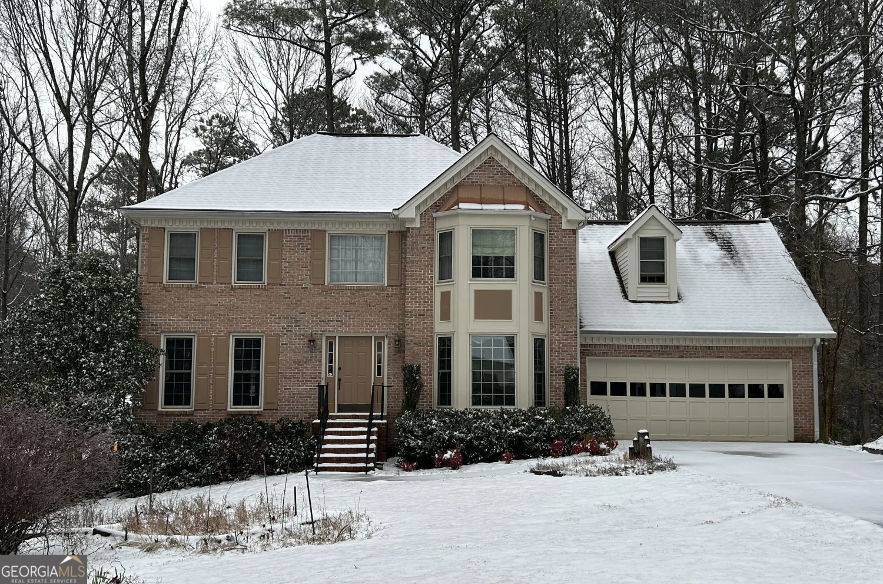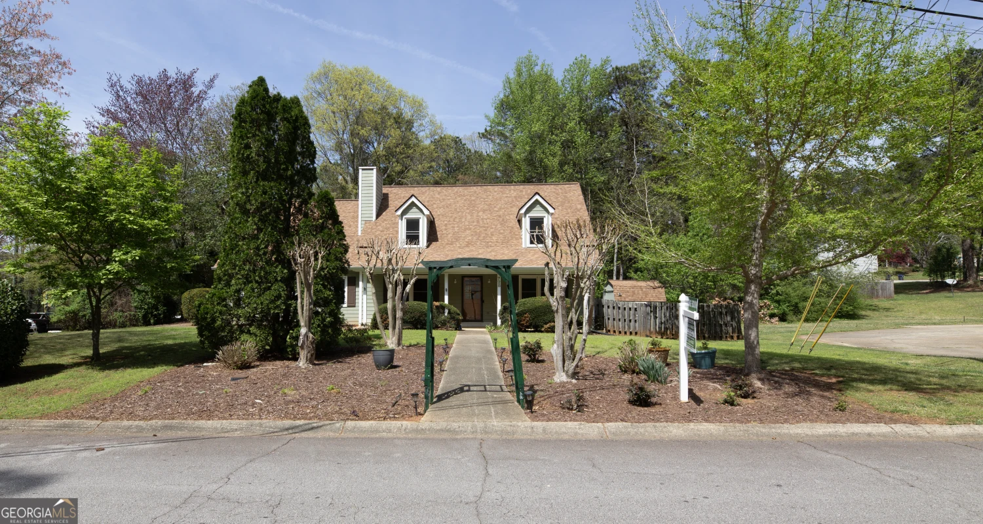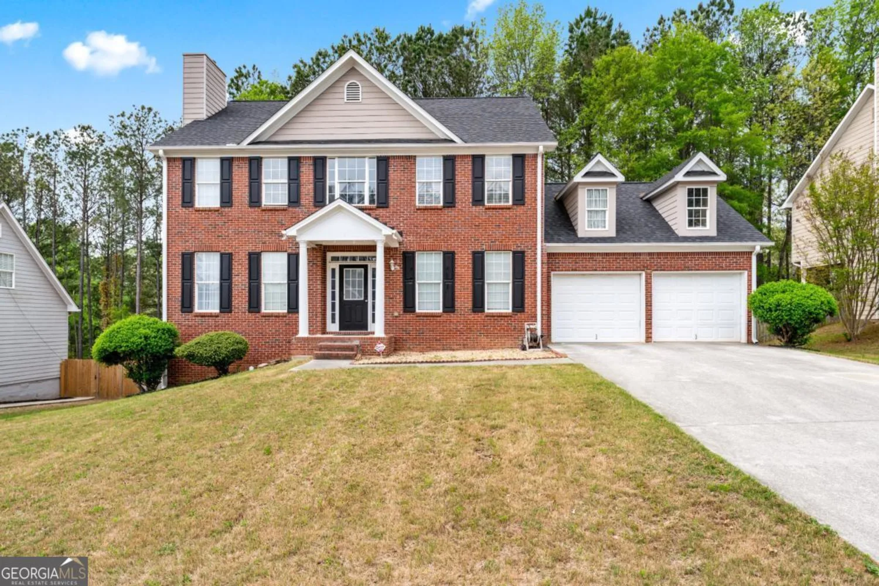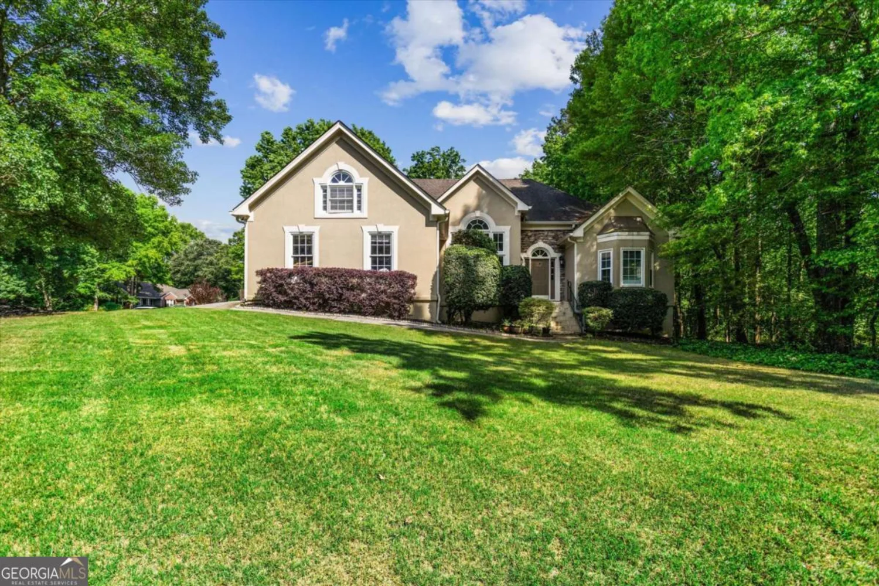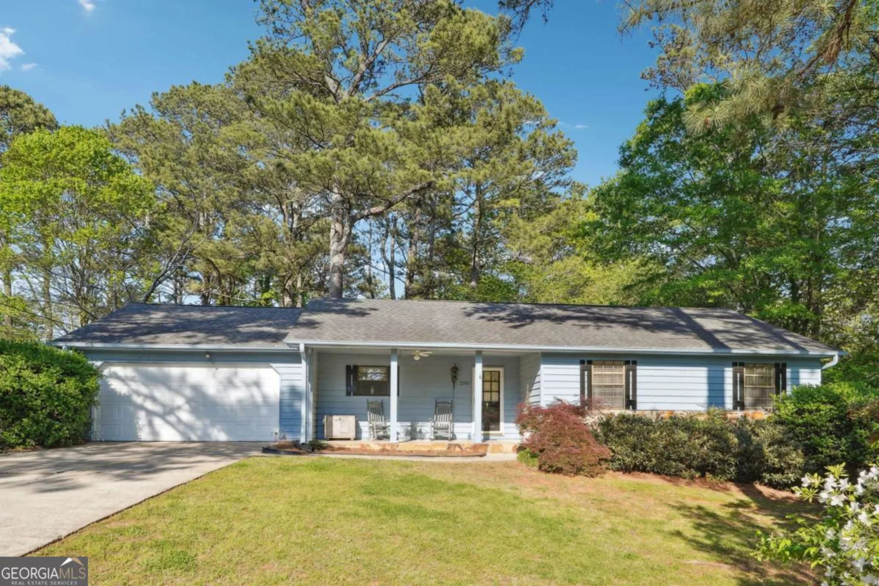2121 crescentview driveLawrenceville, GA 30044
2121 crescentview driveLawrenceville, GA 30044
Description
Many Upgrades include interior paint Move-In Ready Home with Country Kitchen and Spacious Master Suite with 3 beds and 3 bath. This well-maintained home features numerous upgrades, including vinyl windows, and new HVAC installed July 2004. Cozy up by the raised brick fireplace hearth in the living area. The open, country-style kitchen with brand new granite which offers abundant cabinetry, perfect for cooking and entertaining. The spacious master suite includes a tray ceiling and ample space for relaxation. Additional highlights include: Built-in cabinets in the garage for extra storage Large storage building in the backyard Attractive decorator color palette throughout A perfect blend of comfort, charm, and practicalityCoschedule your showing today!
Property Details for 2121 Crescentview Drive
- Subdivision ComplexNA
- Architectural StyleMediterranean
- Num Of Parking Spaces4
- Parking FeaturesGarage, Garage Door Opener, Kitchen Level
- Property AttachedYes
- Waterfront FeaturesNo Dock Or Boathouse
LISTING UPDATED:
- StatusActive
- MLS #10525056
- Days on Site0
- Taxes$4,687 / year
- MLS TypeResidential
- Year Built1988
- Lot Size0.22 Acres
- CountryGwinnett
LISTING UPDATED:
- StatusActive
- MLS #10525056
- Days on Site0
- Taxes$4,687 / year
- MLS TypeResidential
- Year Built1988
- Lot Size0.22 Acres
- CountryGwinnett
Building Information for 2121 Crescentview Drive
- StoriesTwo
- Year Built1988
- Lot Size0.2200 Acres
Payment Calculator
Term
Interest
Home Price
Down Payment
The Payment Calculator is for illustrative purposes only. Read More
Property Information for 2121 Crescentview Drive
Summary
Location and General Information
- Community Features: None
- Directions: PLEASE USE GPS
- View: City
- Coordinates: 33.934738,-84.056621
School Information
- Elementary School: Benefield
- Middle School: J Richards
- High School: Discovery
Taxes and HOA Information
- Parcel Number: R5048227
- Tax Year: 2024
- Association Fee Includes: None
Virtual Tour
Parking
- Open Parking: No
Interior and Exterior Features
Interior Features
- Cooling: Ceiling Fan(s), Central Air
- Heating: Central
- Appliances: Dishwasher, Disposal
- Basement: Bath Finished, Full
- Flooring: Carpet, Tile
- Interior Features: Double Vanity, In-Law Floorplan, Split Bedroom Plan, Tile Bath, Walk-In Closet(s)
- Levels/Stories: Two
- Window Features: Double Pane Windows
- Kitchen Features: Breakfast Bar, Breakfast Room
- Total Half Baths: 1
- Bathrooms Total Integer: 3
- Bathrooms Total Decimal: 2
Exterior Features
- Construction Materials: Brick, Wood Siding
- Fencing: Privacy
- Roof Type: Composition
- Security Features: Carbon Monoxide Detector(s), Smoke Detector(s)
- Laundry Features: In Kitchen
- Pool Private: No
Property
Utilities
- Sewer: Public Sewer
- Utilities: Electricity Available, Natural Gas Available, Phone Available, Sewer Available, Underground Utilities, Water Available
- Water Source: Public
Property and Assessments
- Home Warranty: Yes
- Property Condition: Resale
Green Features
- Green Energy Efficient: Appliances
Lot Information
- Above Grade Finished Area: 1677
- Common Walls: No Common Walls
- Lot Features: City Lot, Open Lot, Private
- Waterfront Footage: No Dock Or Boathouse
Multi Family
- Number of Units To Be Built: Square Feet
Rental
Rent Information
- Land Lease: Yes
- Occupant Types: Vacant
Public Records for 2121 Crescentview Drive
Tax Record
- 2024$4,687.00 ($390.58 / month)
Home Facts
- Beds3
- Baths2
- Total Finished SqFt1,677 SqFt
- Above Grade Finished1,677 SqFt
- StoriesTwo
- Lot Size0.2200 Acres
- StyleSingle Family Residence
- Year Built1988
- APNR5048227
- CountyGwinnett
- Fireplaces1


