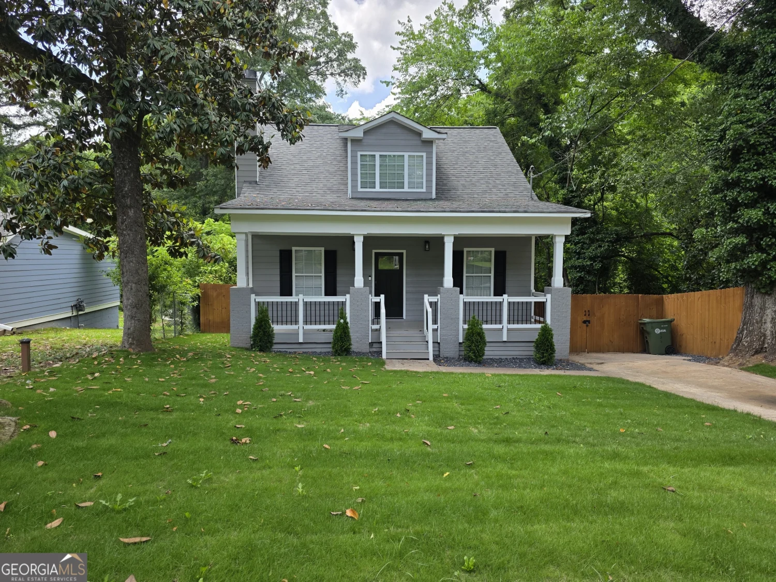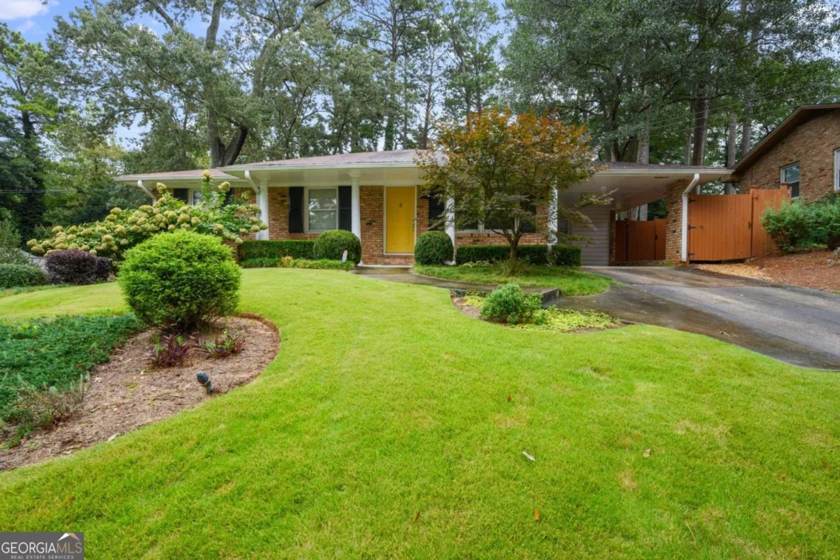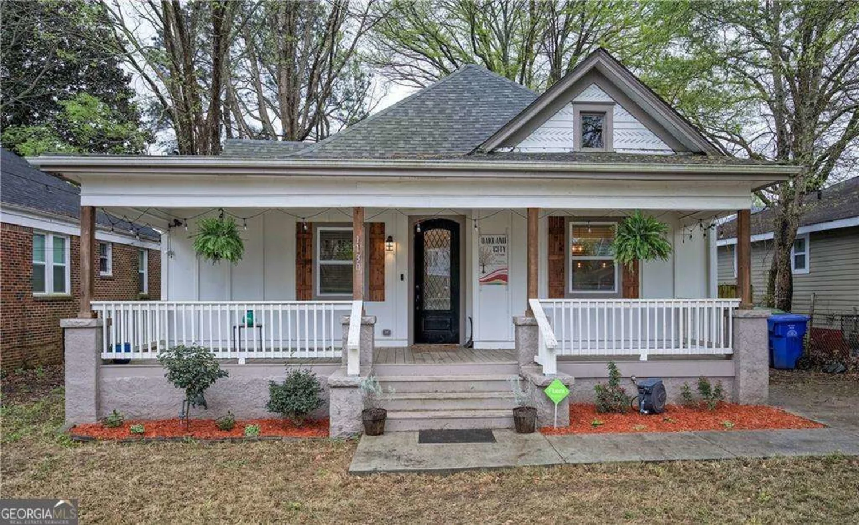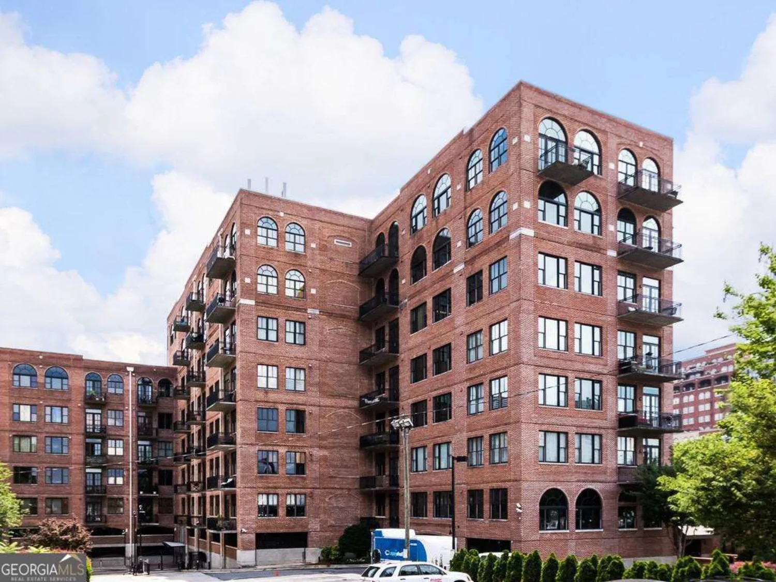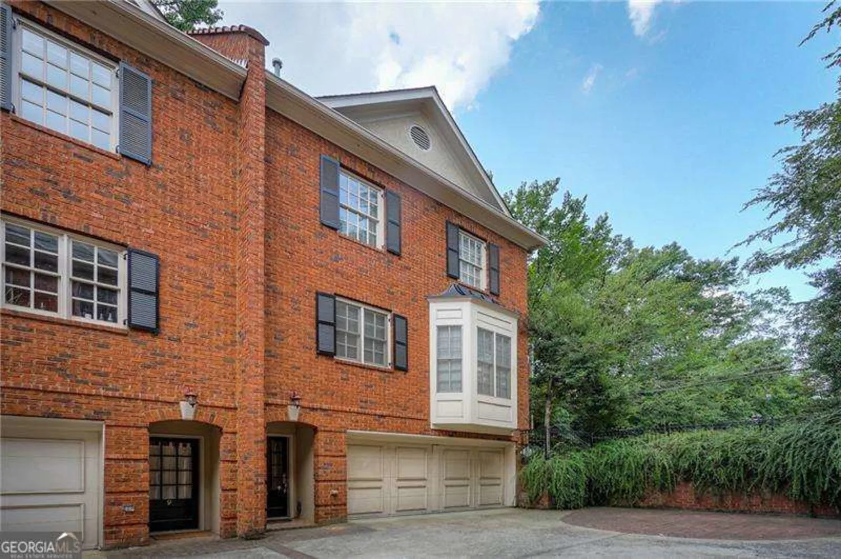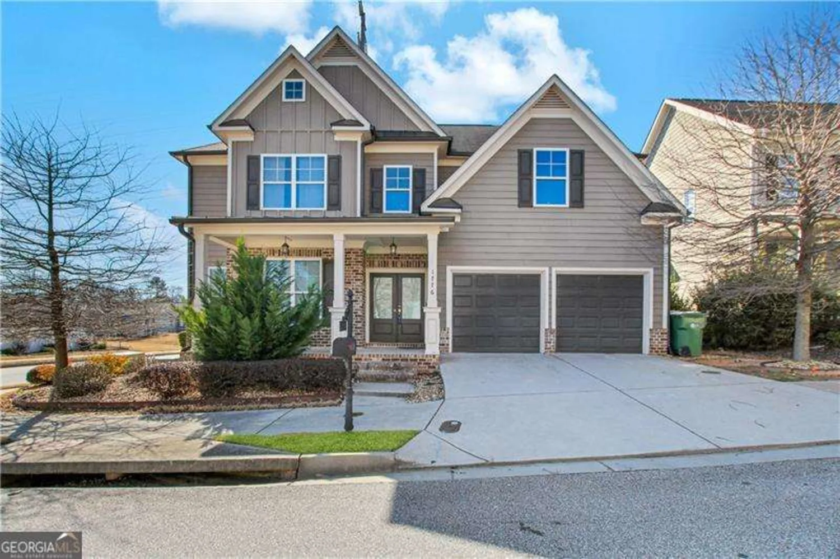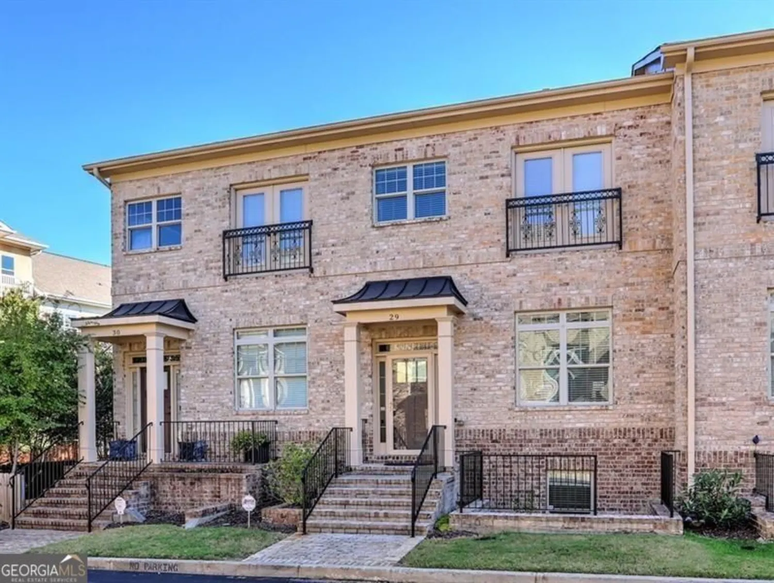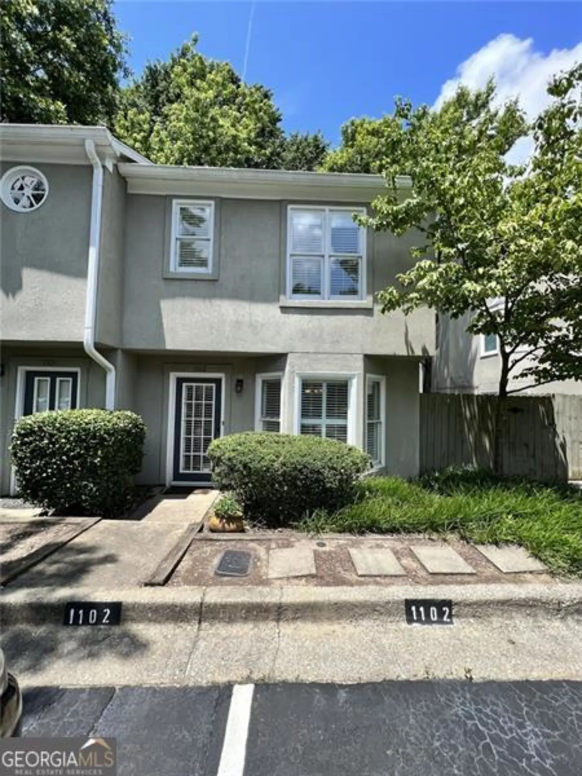531 connally street seAtlanta, GA 30312
531 connally street seAtlanta, GA 30312
Description
This stunning residence offers the quintessential Grant Park charm and the ultimate in intown living. Perfectly situated just steps from the Beltline, you can easily immerse yourself in the vibrant community and enjoy convenient access to the Beacon, Zoo Atlanta, Larkin on Memorial, and the eclectic eateries and shops of Summerhill. The inviting front porch welcomes you into a delightful, seamlessly flowing open-concept living space. The beautifully upgraded kitchen is a true focal point, boasting [insert type] countertops, white cabinetry, and stainless steel appliances, perfect for entertaining and everyday living. Upstairs, you will find two spacious bedrooms and a full bath. Outside, a great yard with a storage building and garden area awaits, providing an ideal space for outdoor entertaining or simply enjoying the beautiful Atlanta weather. With its incredible walkability and prime location, this is truly an intown dream come true. Don't miss your chance to ?rent this ?fully furnished Grant Park home!
Property Details for 531 Connally Street SE
- Subdivision ComplexGrant Park
- Architectural StyleCraftsman
- ExteriorOther
- Num Of Parking Spaces2
- Parking FeaturesOff Street
- Property AttachedYes
- Waterfront FeaturesNo Dock Or Boathouse
LISTING UPDATED:
- StatusActive
- MLS #10525459
- Days on Site0
- MLS TypeResidential Lease
- Year Built1980
- Lot Size0.06 Acres
- CountryFulton
LISTING UPDATED:
- StatusActive
- MLS #10525459
- Days on Site0
- MLS TypeResidential Lease
- Year Built1980
- Lot Size0.06 Acres
- CountryFulton
Building Information for 531 Connally Street SE
- StoriesTwo
- Year Built1980
- Lot Size0.0560 Acres
Payment Calculator
Term
Interest
Home Price
Down Payment
The Payment Calculator is for illustrative purposes only. Read More
Property Information for 531 Connally Street SE
Summary
Location and General Information
- Community Features: None
- Directions: GPS Friendly
- View: City
- Coordinates: 33.7402072,-84.3817329
School Information
- Elementary School: Parkside
- Middle School: King
- High School: MH Jackson Jr
Taxes and HOA Information
- Parcel Number: 14005300080421
- Association Fee Includes: None
Virtual Tour
Parking
- Open Parking: No
Interior and Exterior Features
Interior Features
- Cooling: Central Air
- Heating: Central, Electric
- Appliances: Dishwasher, Dryer, Microwave, Refrigerator, Stainless Steel Appliance(s), Washer
- Basement: None
- Flooring: Laminate, Tile
- Interior Features: Master On Main Level, Tile Bath
- Levels/Stories: Two
- Main Bedrooms: 1
- Bathrooms Total Integer: 2
- Main Full Baths: 1
- Bathrooms Total Decimal: 2
Exterior Features
- Construction Materials: Concrete
- Fencing: Back Yard
- Roof Type: Other
- Security Features: Smoke Detector(s)
- Laundry Features: In Hall, Upper Level
- Pool Private: No
- Other Structures: Outbuilding, Shed(s)
Property
Utilities
- Sewer: Public Sewer
- Utilities: High Speed Internet, Other
- Water Source: Public
Property and Assessments
- Home Warranty: No
- Property Condition: Updated/Remodeled
Green Features
Lot Information
- Above Grade Finished Area: 2012
- Common Walls: No Common Walls
- Lot Features: Level, Private
- Waterfront Footage: No Dock Or Boathouse
Multi Family
- Number of Units To Be Built: Square Feet
Rental
Rent Information
- Land Lease: No
- Occupant Types: Vacant
Public Records for 531 Connally Street SE
Home Facts
- Beds3
- Baths2
- Total Finished SqFt2,012 SqFt
- Above Grade Finished2,012 SqFt
- StoriesTwo
- Lot Size0.0560 Acres
- StyleSingle Family Residence
- Year Built1980
- APN14005300080421
- CountyFulton
- Fireplaces2


