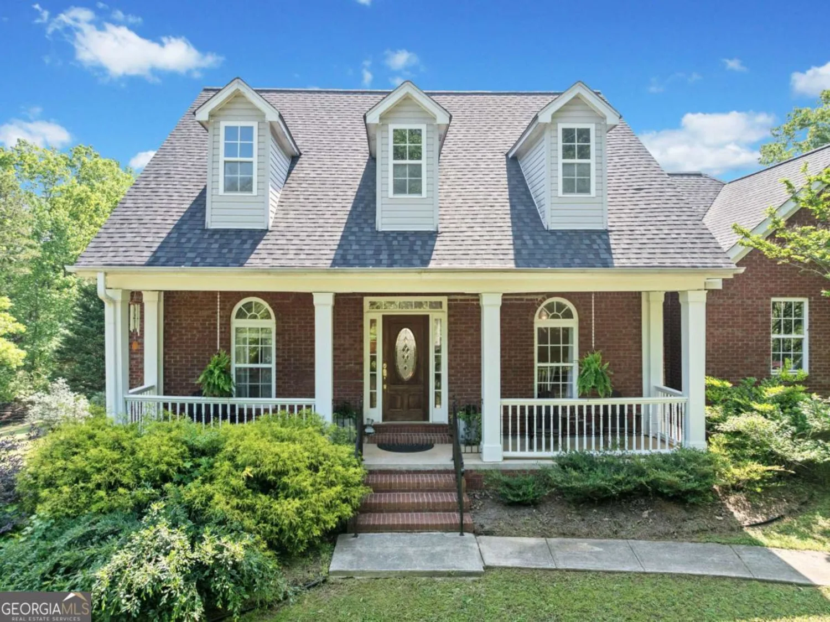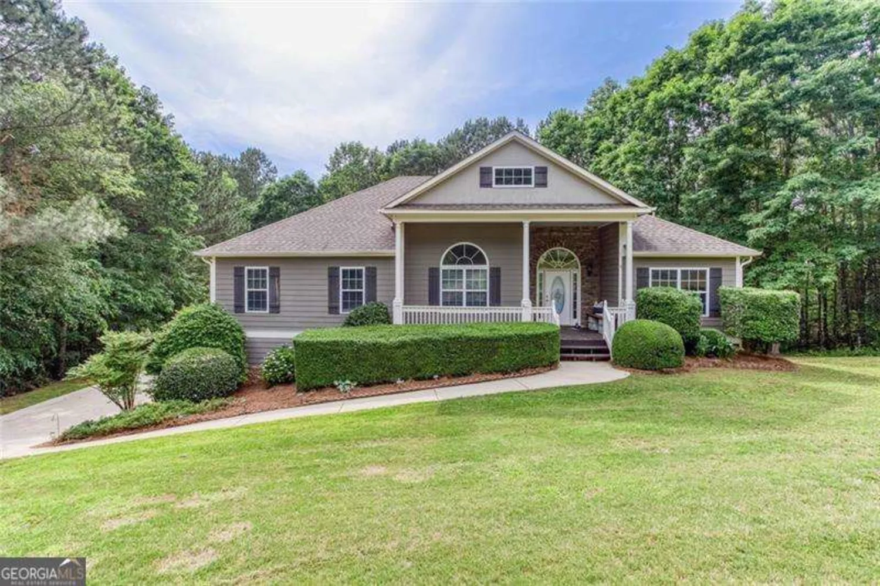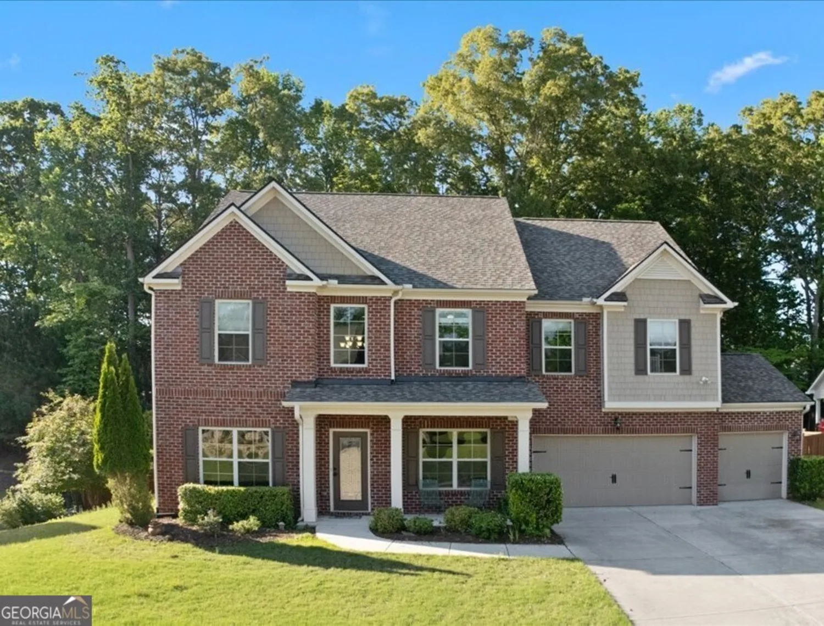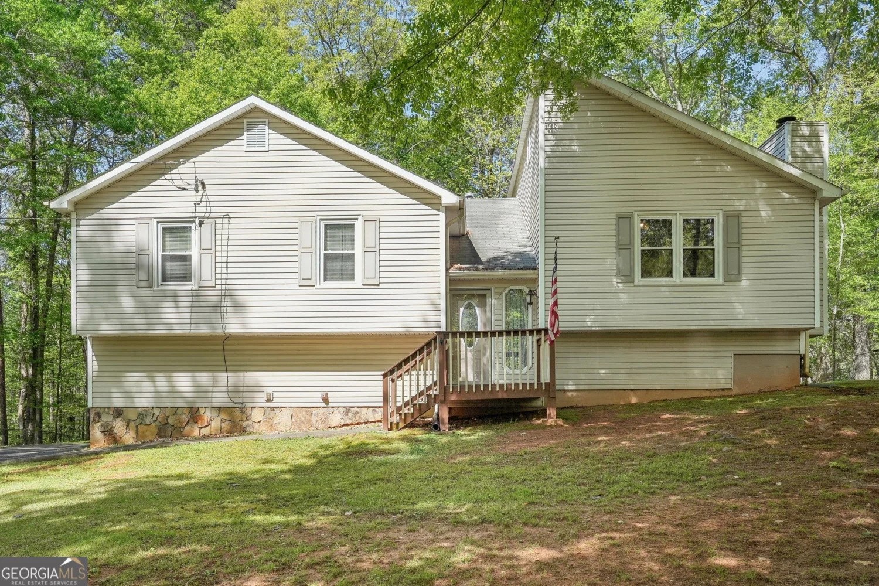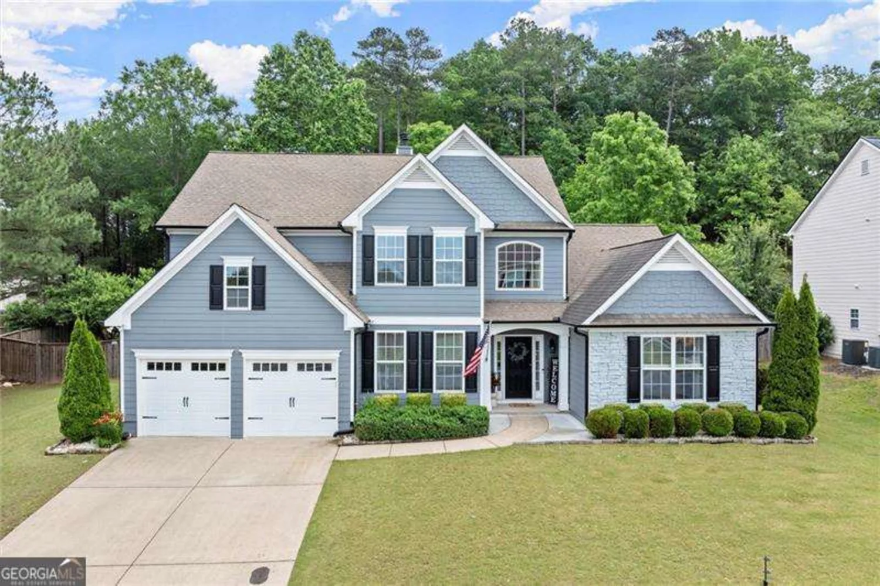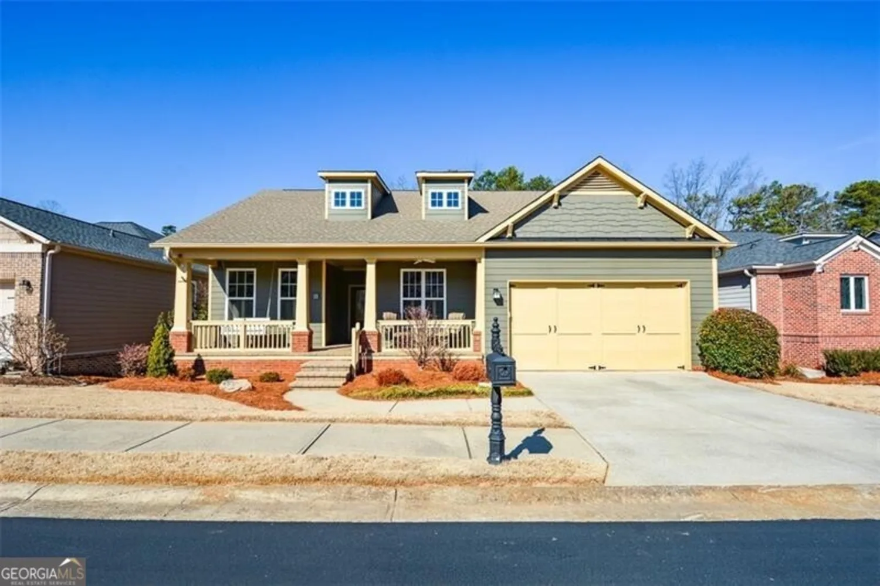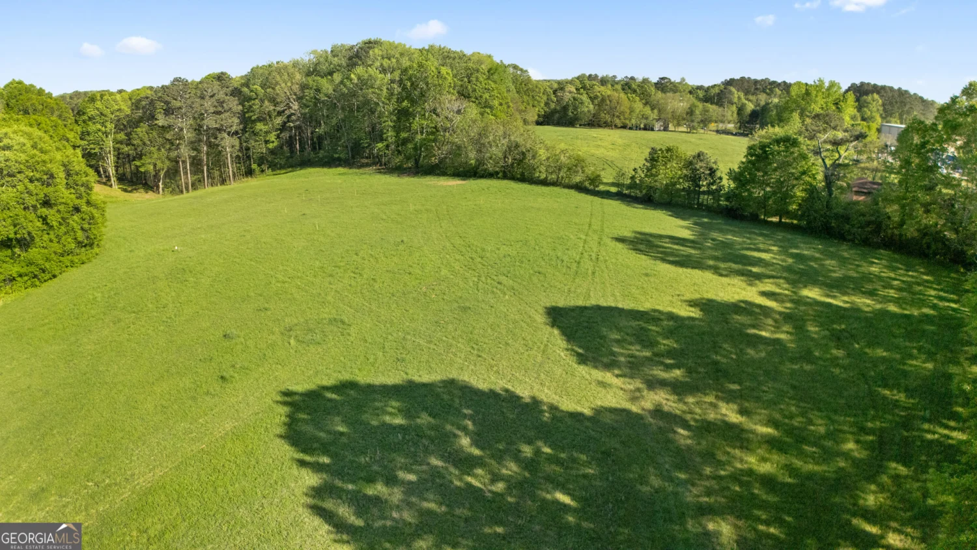514 creekshire circleCanton, GA 30115
514 creekshire circleCanton, GA 30115
Description
Rare Ranch with basement and bonus room in Hampton station! Award winning Creekview school district! Welcome to this beautifully maintained 3 bedroom 3 bath ranch home with a 2500 square feet unfinished walkout basement. A rare find and sought after Hampton station featuring wide plank espresso engineered hardwood floors throughout the main living areas. This home offers style and functionality with a modern kitchen boasting espresso colored 42 C tall cabinets with granite countertops and a tile backsplash. The spacious living room includes built in shelves courting a cozy fireplace and surround sound that flows seamlessly into the dining room. There is a private office with french doors. The family rooms boasts vaulted ceilings with 9 foot main ceilings with a dramatic 24 foot foyer creating an open airy feel. The master suite is a retreat with an extra large walk in closet, soaking tub with separate tiled shower. The unique layout connects the master bedroom with the bathroom and closet as well as a door to the laundry room for ultimate convenience. Two additional spacious bedrooms having one with a walk-in closet both share a full bath. Upstairs is a 700 plus sq ft bonus room with a full bathroom offering incredible flexibility for guests or a media or play space. There is a 2500 square foot walkout basement with multiple windows and bathroom plumbing that is ready for your vision of more living space, entertainment or storage. Enjoy the outdoors with a huge front porch, back deck and ground level patio plus a private backyard surrounded by mature trees and a fire pit area. Upgrades include a 2024 HVAC system and a 2016 Architectural shingle roof! A spacious 2 car garage for parking. This community is a beautiful swim, tennis, and playground community, perfect for active lifestyles and family fun. Prime location for shopping, dining, and only a mile from Veteran's park!!
Property Details for 514 Creekshire Circle
- Subdivision ComplexHampton Station
- Architectural StyleRanch
- Num Of Parking Spaces2
- Parking FeaturesGarage, Garage Door Opener
- Property AttachedYes
- Waterfront FeaturesNo Dock Or Boathouse
LISTING UPDATED:
- StatusActive
- MLS #10525501
- Days on Site2
- Taxes$5,195 / year
- HOA Fees$847 / month
- MLS TypeResidential
- Year Built2010
- Lot Size0.23 Acres
- CountryCherokee
LISTING UPDATED:
- StatusActive
- MLS #10525501
- Days on Site2
- Taxes$5,195 / year
- HOA Fees$847 / month
- MLS TypeResidential
- Year Built2010
- Lot Size0.23 Acres
- CountryCherokee
Building Information for 514 Creekshire Circle
- StoriesOne and One Half
- Year Built2010
- Lot Size0.2300 Acres
Payment Calculator
Term
Interest
Home Price
Down Payment
The Payment Calculator is for illustrative purposes only. Read More
Property Information for 514 Creekshire Circle
Summary
Location and General Information
- Community Features: Clubhouse, Fitness Center, Park, Playground, Pool, Sidewalks, Street Lights, Tennis Court(s), Walk To Schools, Near Shopping
- Directions: 575 north to exit 19 turn right and drive about 6 miles and the neighborhood is on the right. Take a right then take the second left and then the first right and the house is down on the right hand side. GPS friendly
- Coordinates: 34.2498318,-84.3509353
School Information
- Elementary School: Macedonia
- Middle School: Creekland
- High School: Creekview
Taxes and HOA Information
- Parcel Number: 03N10C00000132000
- Tax Year: 2024
- Association Fee Includes: Maintenance Grounds, Swimming, Tennis
Virtual Tour
Parking
- Open Parking: No
Interior and Exterior Features
Interior Features
- Cooling: Central Air
- Heating: Central
- Appliances: Dishwasher, Disposal, Dryer, Gas Water Heater, Microwave, Refrigerator, Washer
- Basement: Bath/Stubbed, Daylight, Exterior Entry, Full, Interior Entry, Unfinished
- Fireplace Features: Gas Log, Gas Starter
- Flooring: Carpet, Hardwood, Tile
- Interior Features: Bookcases, Double Vanity, High Ceilings, Master On Main Level, Tray Ceiling(s), Vaulted Ceiling(s), Walk-In Closet(s)
- Levels/Stories: One and One Half
- Window Features: Double Pane Windows, Window Treatments
- Kitchen Features: Breakfast Bar, Breakfast Room, Walk-in Pantry
- Foundation: Slab
- Main Bedrooms: 3
- Bathrooms Total Integer: 3
- Main Full Baths: 2
- Bathrooms Total Decimal: 3
Exterior Features
- Construction Materials: Brick, Stone
- Roof Type: Other
- Security Features: Smoke Detector(s)
- Laundry Features: Other
- Pool Private: No
Property
Utilities
- Sewer: Public Sewer
- Utilities: Cable Available, Electricity Available, Natural Gas Available, Phone Available, Underground Utilities, Water Available
- Water Source: Public
- Electric: 220 Volts
Property and Assessments
- Home Warranty: Yes
- Property Condition: Resale
Green Features
- Green Energy Efficient: Insulation
Lot Information
- Common Walls: No Common Walls
- Lot Features: Private, Sloped
- Waterfront Footage: No Dock Or Boathouse
Multi Family
- Number of Units To Be Built: Square Feet
Rental
Rent Information
- Land Lease: Yes
Public Records for 514 Creekshire Circle
Tax Record
- 2024$5,195.00 ($432.92 / month)
Home Facts
- Beds4
- Baths3
- StoriesOne and One Half
- Lot Size0.2300 Acres
- StyleSingle Family Residence
- Year Built2010
- APN03N10C00000132000
- CountyCherokee
- Fireplaces1


