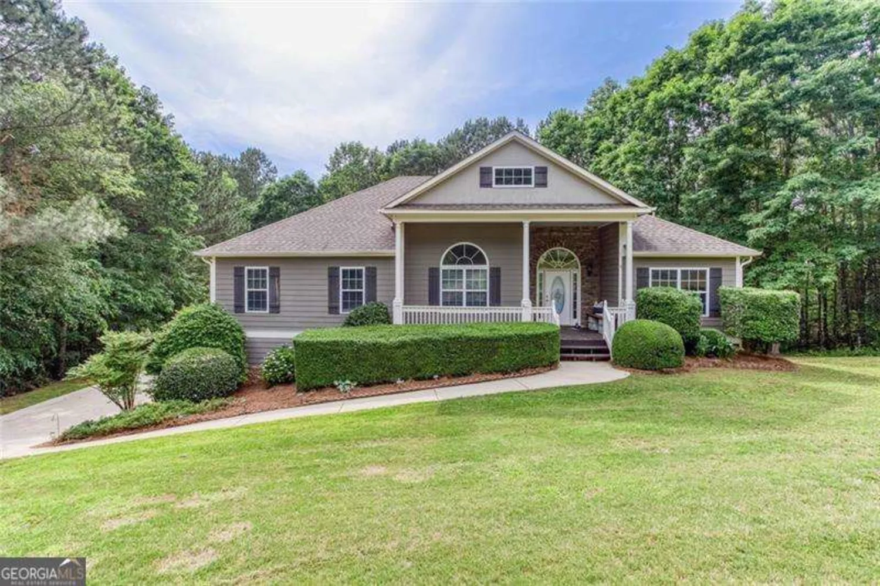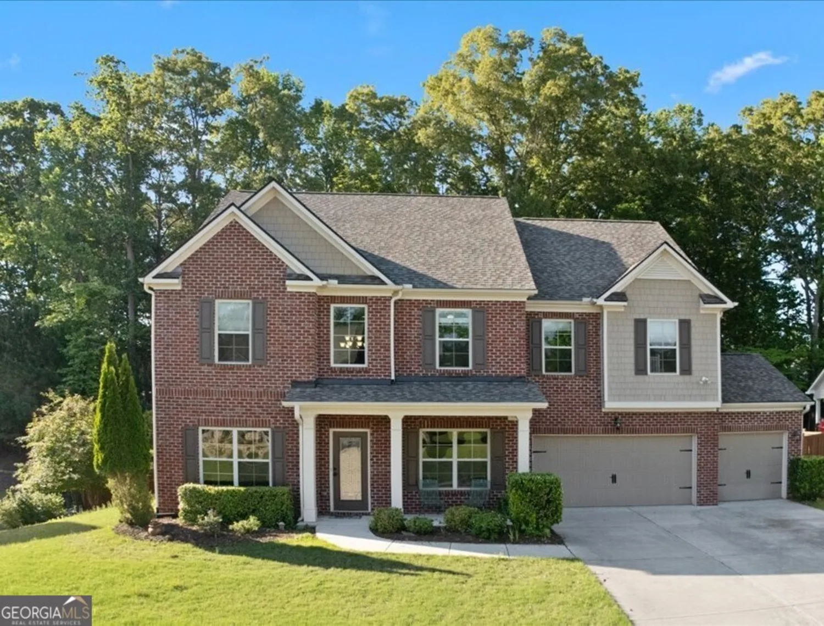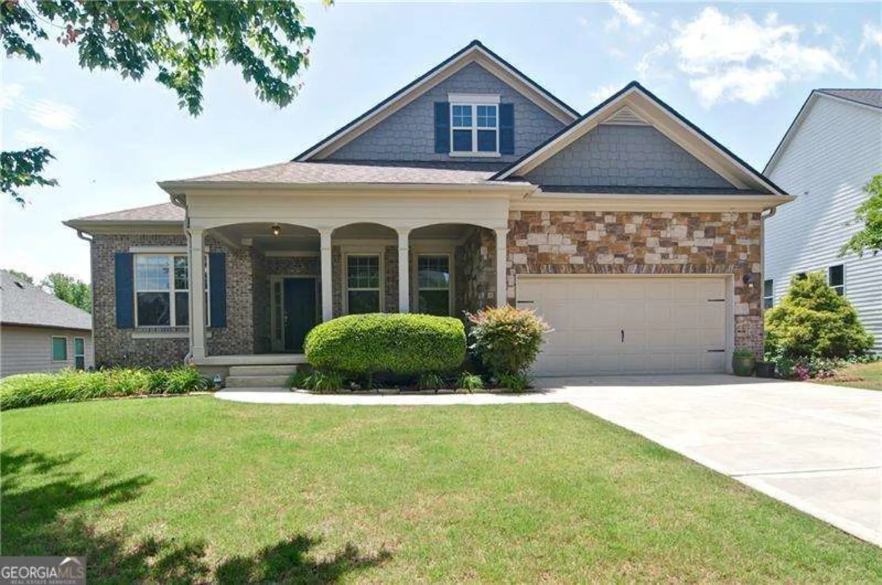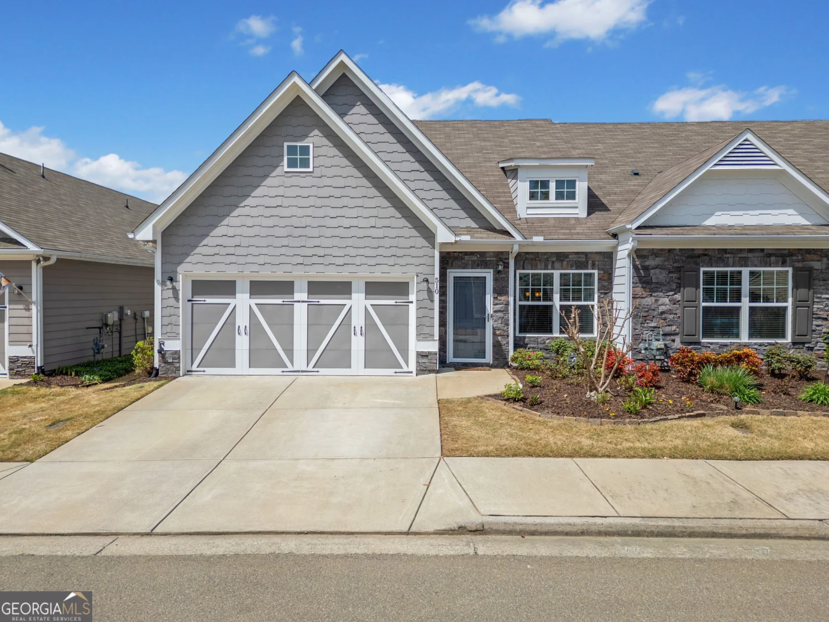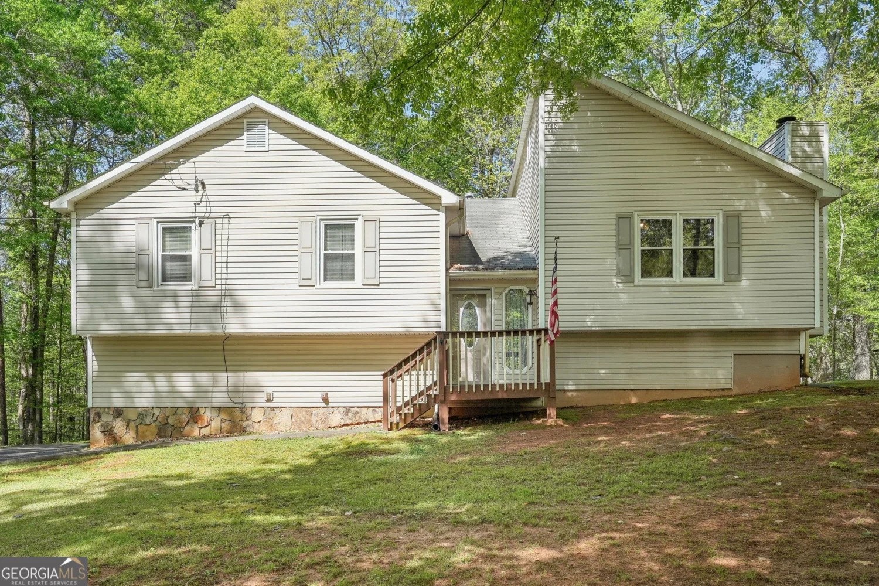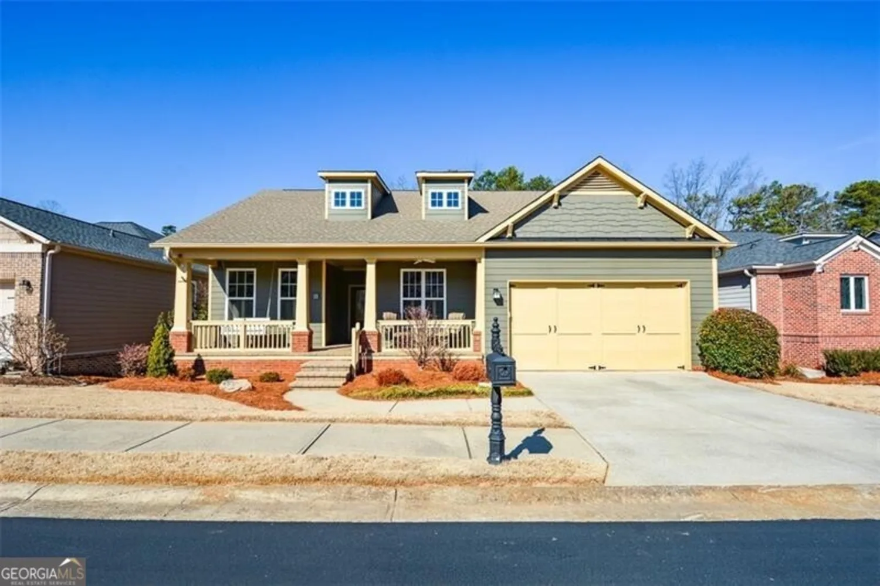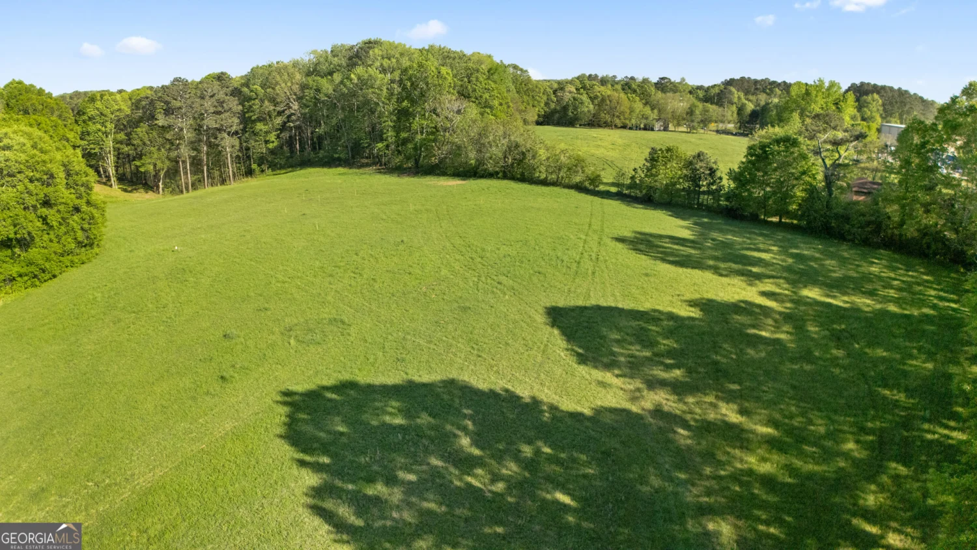214 crestmont wayCanton, GA 30114
214 crestmont wayCanton, GA 30114
Description
Commuter's Dream! This fabulous executive family home features an open floorplan with a luxurious owner's suite on the main level, a large formal dining room, French doors to a bonus room, a grand vaulted great room detailing a double-sided fireplace shared with the kitchen, wall of windows for natural lighting, a huge gourmet sized kitchen offering a bayed window breakfast nook, breakfast bar, mega counter and cabinet space, walk-in pantry and access to a spectacular back yard oasis. Upstairs you will find three very large bedrooms, an en-suite and Jack-n-Jill setup! Custom details through-out such as luxury vinyl plank flooring, crown moldings, upgraded light fixtures, judge's paneling, trey ceilings and so much more. Easy access to kitchen/pantry and laundry room from the attached garage, great for those long grocery shopping days. This is the perfect home for entertaining your family and friends this summer in our "park-like" setting backyard, complete with a vegetable garden, peach tree, a multitude of flowering plants, bushes, and shrubs all surrounded by a fully fenced backyard. Just a hop, skip and a jump to the interstate, shopping, entertainment and dining galore! Come see us today!
Property Details for 214 Crestmont Way
- Subdivision ComplexCrestmont
- Architectural StyleEuropean, Traditional
- ExteriorGarden, Other
- Num Of Parking Spaces2
- Parking FeaturesAttached, Garage, Garage Door Opener, Kitchen Level
- Property AttachedYes
- Waterfront FeaturesNo Dock Or Boathouse
LISTING UPDATED:
- StatusActive
- MLS #10523864
- Days on Site4
- Taxes$1,539 / year
- HOA Fees$660 / month
- MLS TypeResidential
- Year Built2004
- Lot Size0.36 Acres
- CountryCherokee
LISTING UPDATED:
- StatusActive
- MLS #10523864
- Days on Site4
- Taxes$1,539 / year
- HOA Fees$660 / month
- MLS TypeResidential
- Year Built2004
- Lot Size0.36 Acres
- CountryCherokee
Building Information for 214 Crestmont Way
- StoriesTwo
- Year Built2004
- Lot Size0.3600 Acres
Payment Calculator
Term
Interest
Home Price
Down Payment
The Payment Calculator is for illustrative purposes only. Read More
Property Information for 214 Crestmont Way
Summary
Location and General Information
- Community Features: Clubhouse, Playground, Pool, Sidewalks, Street Lights, Tennis Court(s), Near Shopping
- Directions: Take I-575 to Exit #11 (Sixes Road) turn Left, to Marble Quarry Road turn Right, to Crestmont Drive turn Left, to Crestmont Way turn Right - follow to address on the Right.
- Coordinates: 34.163259,-84.523456
School Information
- Elementary School: Holly Springs
- Middle School: Dean Rusk
- High School: Sequoyah
Taxes and HOA Information
- Parcel Number: 15N08K 008
- Tax Year: 2024
- Association Fee Includes: Swimming, Tennis
- Tax Lot: 9
Virtual Tour
Parking
- Open Parking: No
Interior and Exterior Features
Interior Features
- Cooling: Ceiling Fan(s), Central Air, Dual, Electric, Zoned
- Heating: Central, Forced Air, Natural Gas, Zoned
- Appliances: Dishwasher, Disposal, Gas Water Heater, Microwave, Refrigerator
- Basement: None
- Fireplace Features: Factory Built, Family Room, Gas Log, Gas Starter, Other
- Flooring: Carpet, Tile
- Interior Features: Double Vanity, High Ceilings, Master On Main Level, Rear Stairs, Tray Ceiling(s), Vaulted Ceiling(s), Walk-In Closet(s)
- Levels/Stories: Two
- Window Features: Bay Window(s), Double Pane Windows
- Kitchen Features: Breakfast Area, Breakfast Bar, Breakfast Room, Kitchen Island, Walk-in Pantry
- Foundation: Slab
- Main Bedrooms: 1
- Total Half Baths: 1
- Bathrooms Total Integer: 4
- Main Full Baths: 1
- Bathrooms Total Decimal: 3
Exterior Features
- Accessibility Features: Accessible Full Bath, Accessible Hallway(s), Accessible Kitchen
- Construction Materials: Concrete, Stone
- Fencing: Back Yard, Fenced, Privacy, Wood
- Patio And Porch Features: Patio, Porch
- Roof Type: Composition
- Security Features: Carbon Monoxide Detector(s), Security System, Smoke Detector(s)
- Laundry Features: Common Area, Other
- Pool Private: No
- Other Structures: Other
Property
Utilities
- Sewer: Public Sewer
- Utilities: Cable Available, Electricity Available, High Speed Internet, Natural Gas Available, Phone Available, Sewer Connected, Underground Utilities, Water Available
- Water Source: Public
- Electric: 220 Volts
Property and Assessments
- Home Warranty: Yes
- Property Condition: Resale
Green Features
Lot Information
- Above Grade Finished Area: 2977
- Common Walls: No Common Walls
- Lot Features: Level, Private
- Waterfront Footage: No Dock Or Boathouse
Multi Family
- Number of Units To Be Built: Square Feet
Rental
Rent Information
- Land Lease: Yes
Public Records for 214 Crestmont Way
Tax Record
- 2024$1,539.00 ($128.25 / month)
Home Facts
- Beds4
- Baths3
- Total Finished SqFt2,977 SqFt
- Above Grade Finished2,977 SqFt
- StoriesTwo
- Lot Size0.3600 Acres
- StyleSingle Family Residence
- Year Built2004
- APN15N08K 008
- CountyCherokee
- Fireplaces1


