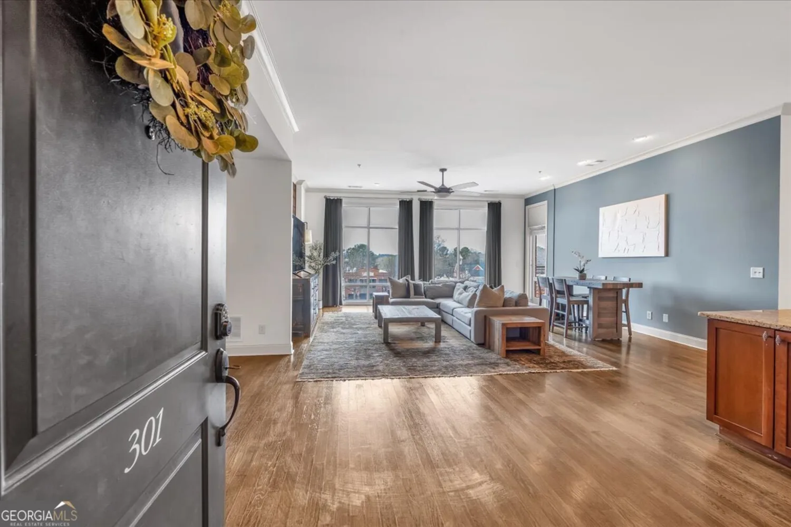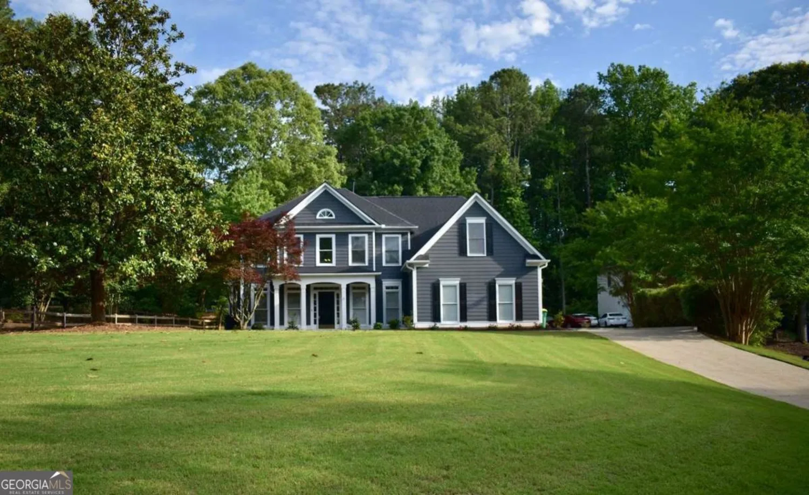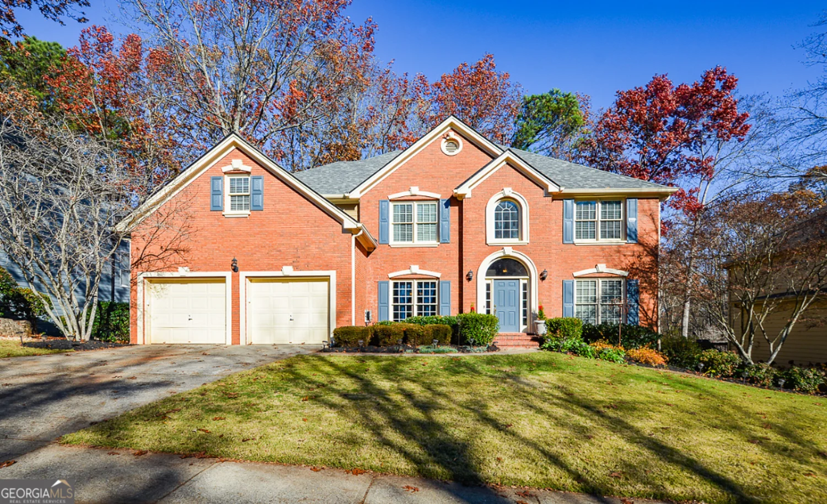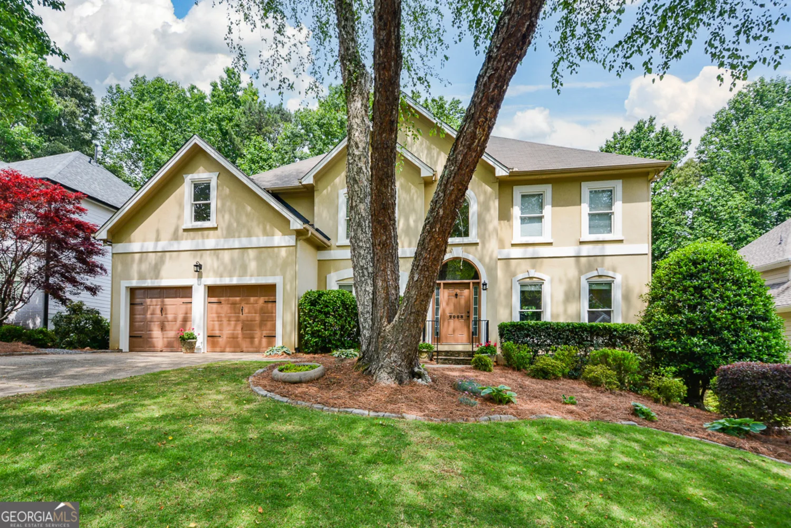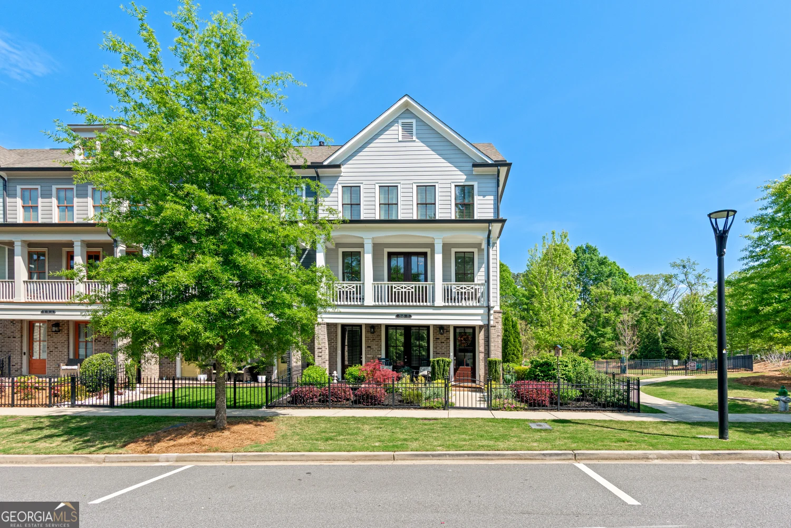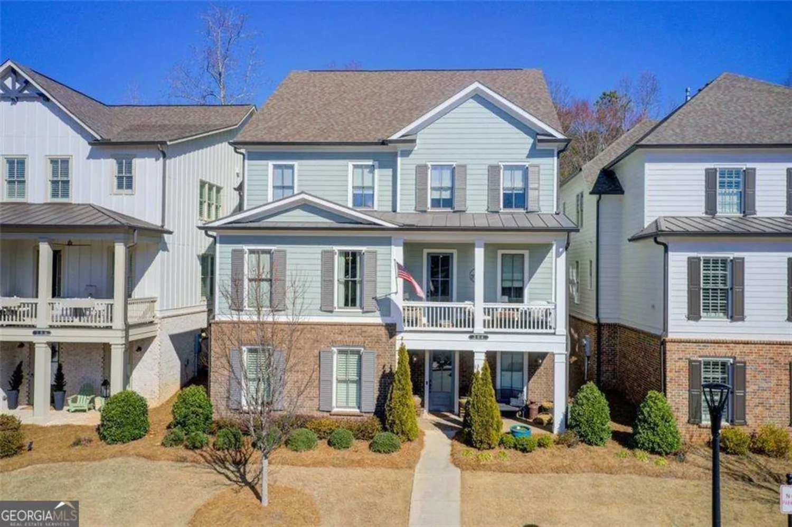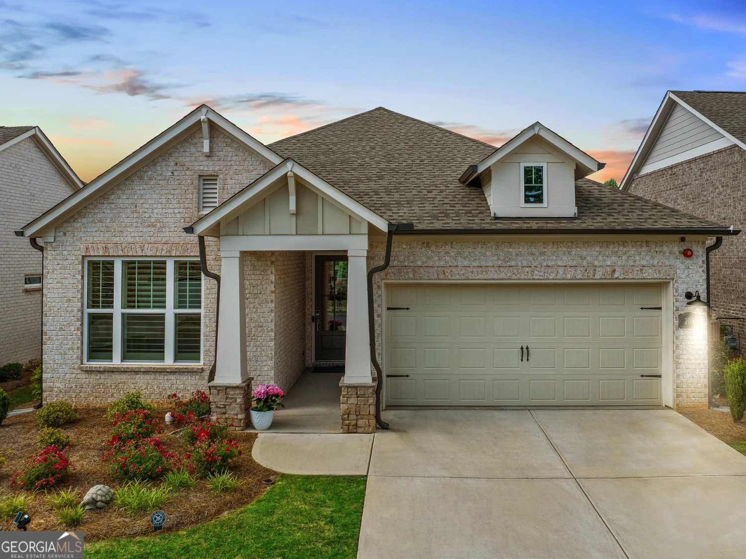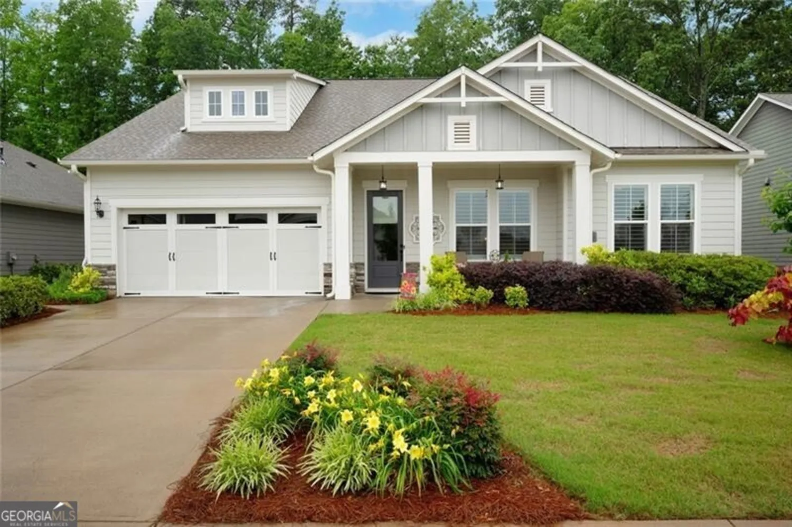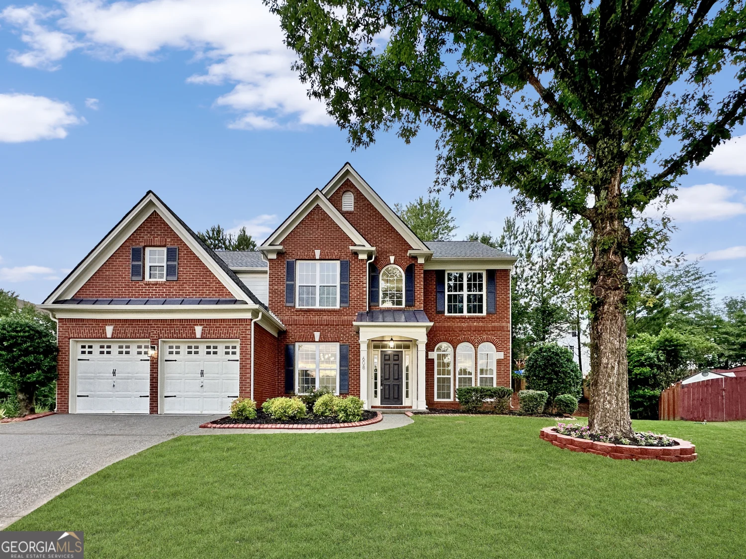1713 dudley driveWoodstock, GA 30118
1713 dudley driveWoodstock, GA 30118
Description
Quiet Living, Prime Location - No HOA! Enjoy peaceful living in an established neighborhood with a Woodstock address and low Cherokee County taxes. Conveniently located near Downtown Crabapple, Hickory Flat, and surrounding areas, this spacious 4-bedroom, 3.5-bath home sits on a level, private 1-acre lot-perfect for relaxing or entertaining. Huge dinning room just off kitchen. Hardwoods on main with tile and newer LVP. Inside, you'll find a finished basement, a sunroom, and a screened porch offering year-round comfort. Step outside to your personal oasis: a sparkling pool and pool house ideal for summer gatherings. Additional highlights include: No HOA, Newer roof and new attic furnace, All appliances remain, Ample space to spread out and entertain.
Property Details for 1713 Dudley Drive
- Subdivision ComplexTwin Lakes
- Architectural StyleTraditional
- Parking FeaturesGarage
- Property AttachedYes
LISTING UPDATED:
- StatusActive
- MLS #10525667
- Days on Site0
- Taxes$5,817 / year
- MLS TypeResidential
- Year Built1987
- Lot Size1.00 Acres
- CountryCherokee
LISTING UPDATED:
- StatusActive
- MLS #10525667
- Days on Site0
- Taxes$5,817 / year
- MLS TypeResidential
- Year Built1987
- Lot Size1.00 Acres
- CountryCherokee
Building Information for 1713 Dudley Drive
- StoriesThree Or More
- Year Built1987
- Lot Size1.0000 Acres
Payment Calculator
Term
Interest
Home Price
Down Payment
The Payment Calculator is for illustrative purposes only. Read More
Property Information for 1713 Dudley Drive
Summary
Location and General Information
- Community Features: Street Lights
- Directions: GPS Friendly
- Coordinates: 34.14762,-84.402557
School Information
- Elementary School: Mountain Road
- Middle School: Dean Rusk
- High School: Sequoyah
Taxes and HOA Information
- Parcel Number: 02N03 114
- Tax Year: 2024
- Association Fee Includes: None
- Tax Lot: 38
Virtual Tour
Parking
- Open Parking: No
Interior and Exterior Features
Interior Features
- Cooling: Ceiling Fan(s), Central Air, Zoned
- Heating: Forced Air, Natural Gas, Zoned
- Appliances: Dishwasher, Dryer, Microwave, Oven/Range (Combo), Refrigerator, Stainless Steel Appliance(s), Washer
- Basement: Concrete, Daylight, Exterior Entry, Finished, Full, Interior Entry
- Fireplace Features: Gas Log, Gas Starter, Living Room
- Flooring: Carpet, Hardwood, Laminate
- Interior Features: Double Vanity, High Ceilings, Separate Shower, Soaking Tub, Tile Bath, Walk-In Closet(s)
- Levels/Stories: Three Or More
- Window Features: Double Pane Windows
- Kitchen Features: Solid Surface Counters, Walk-in Pantry
- Main Bedrooms: 1
- Total Half Baths: 1
- Bathrooms Total Integer: 4
- Bathrooms Total Decimal: 3
Exterior Features
- Construction Materials: Other
- Fencing: Back Yard, Chain Link, Fenced, Wood
- Patio And Porch Features: Deck, Patio, Porch, Screened
- Pool Features: In Ground
- Roof Type: Other
- Security Features: Carbon Monoxide Detector(s)
- Laundry Features: Upper Level
- Pool Private: No
- Other Structures: Pool House, Shed(s)
Property
Utilities
- Sewer: Septic Tank
- Utilities: Cable Available, Electricity Available, Natural Gas Available, Phone Available, Underground Utilities, Water Available
- Water Source: Public
Property and Assessments
- Home Warranty: Yes
- Property Condition: Resale
Green Features
- Green Energy Efficient: Windows
Lot Information
- Above Grade Finished Area: 2992
- Common Walls: No Common Walls
- Lot Features: Private
Multi Family
- Number of Units To Be Built: Square Feet
Rental
Rent Information
- Land Lease: Yes
Public Records for 1713 Dudley Drive
Tax Record
- 2024$5,817.00 ($484.75 / month)
Home Facts
- Beds4
- Baths3
- Total Finished SqFt4,124 SqFt
- Above Grade Finished2,992 SqFt
- Below Grade Finished1,132 SqFt
- StoriesThree Or More
- Lot Size1.0000 Acres
- StyleSingle Family Residence
- Year Built1987
- APN02N03 114
- CountyCherokee
- Fireplaces1


