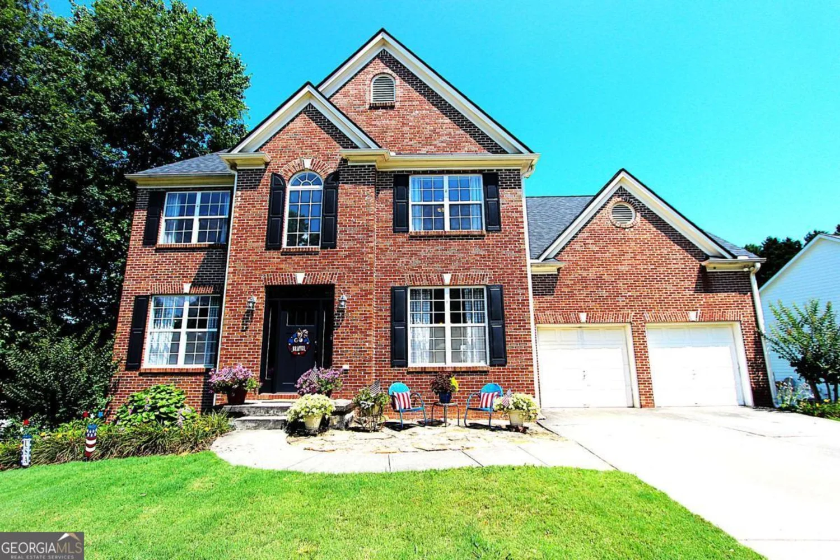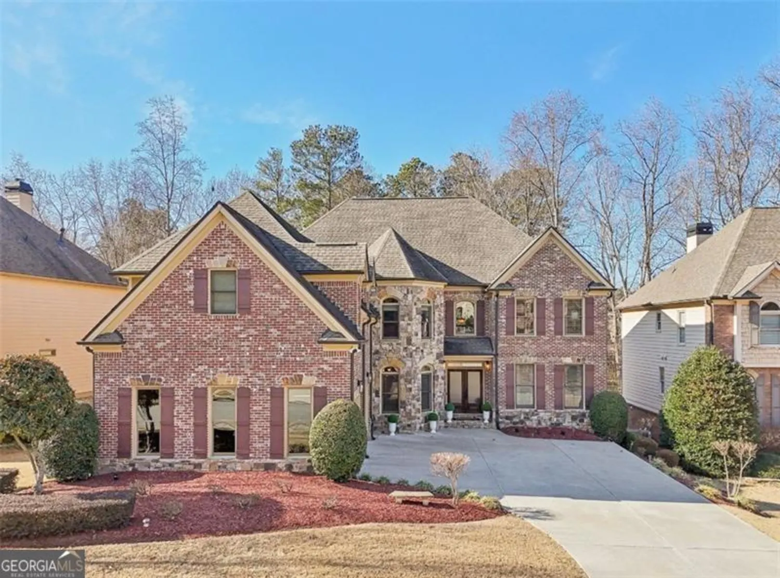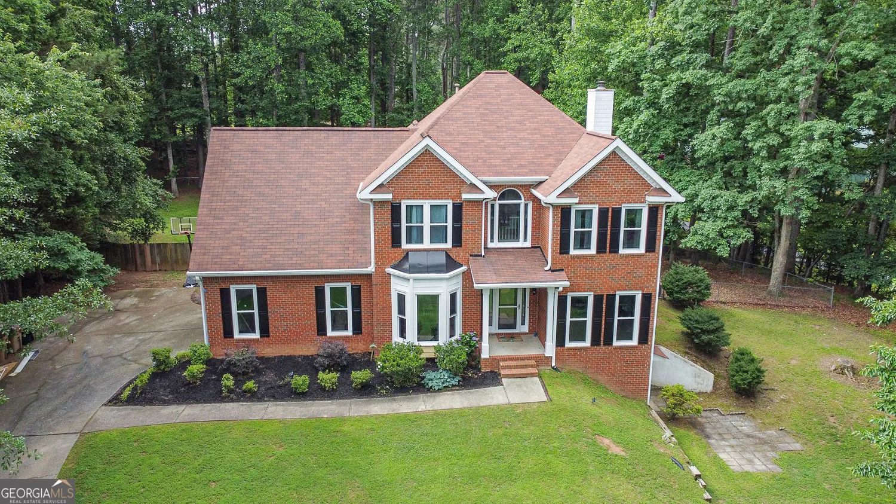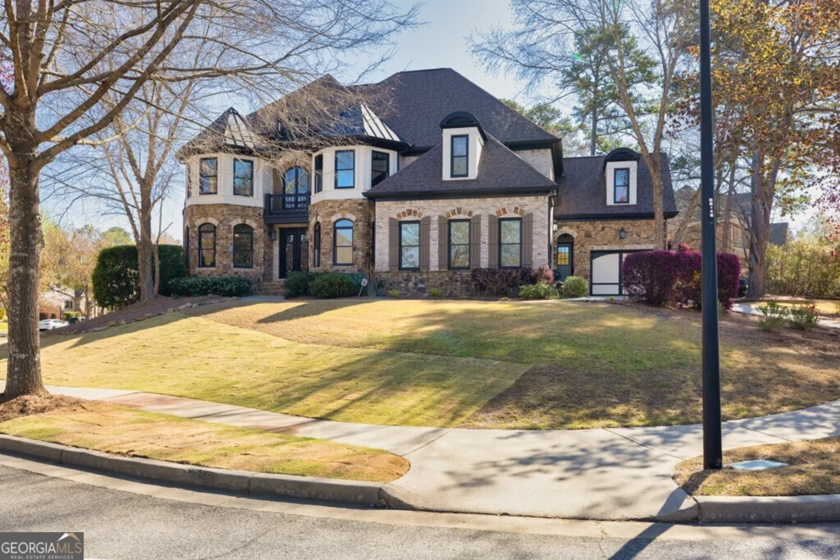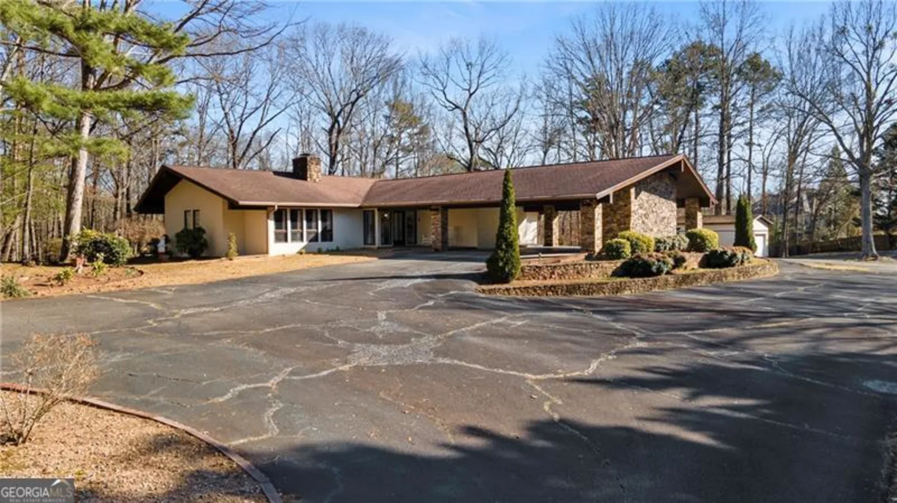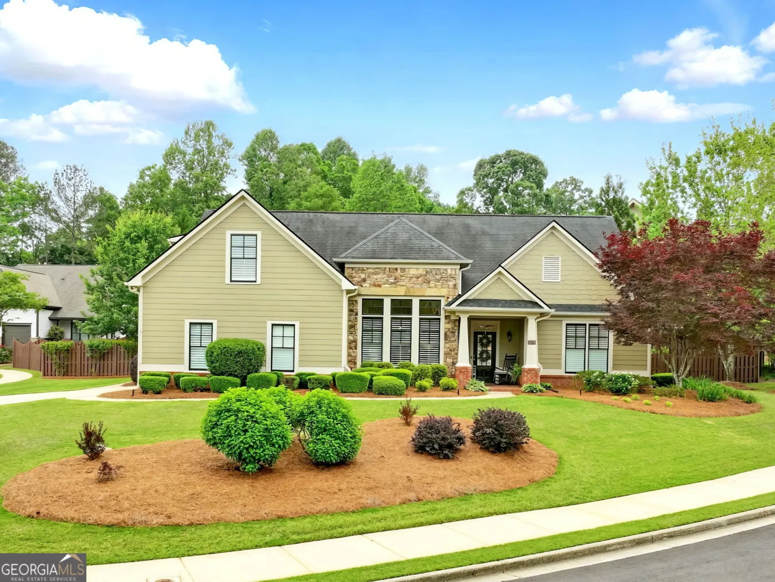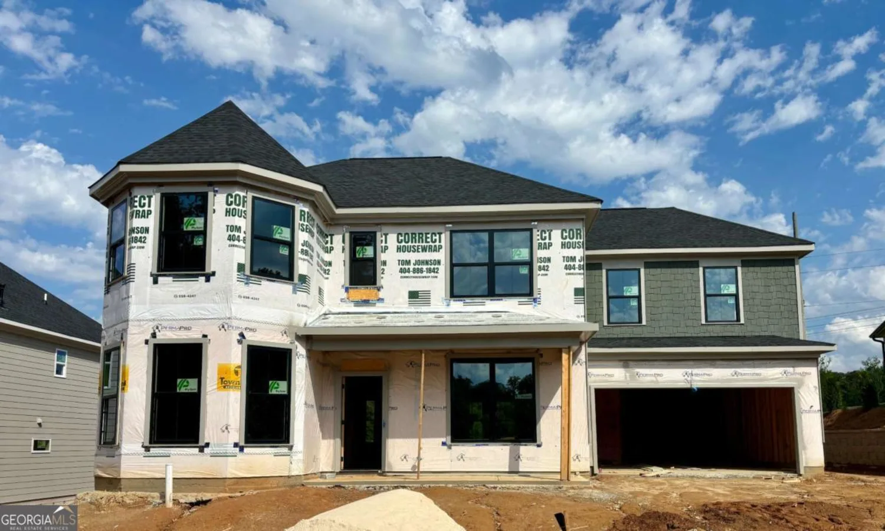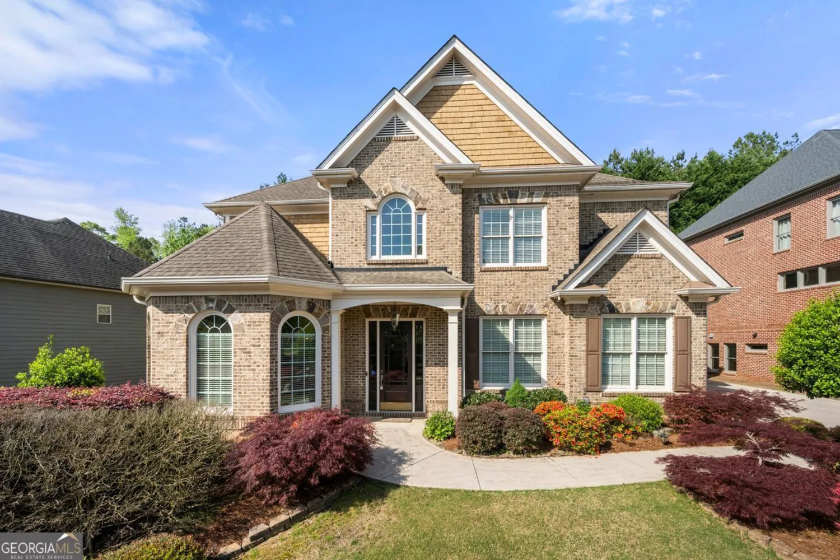2945 ashbyrn courtBuford, GA 30519
2945 ashbyrn courtBuford, GA 30519
Description
Gated executive residence on a very unique estate lot. Open and full of light, with many high ceilings, large rooms, and great views, this is a real showplace. Large master on the main, beautiful chef's kitchen with counter space galore, a covered deck, full finished terrace level, outdoor living spaces, and so many unique and custom features. Room for an RV, a workshop to die for, and plenty of fenced back yard if you have a furry friend. Well-rated schools at all levels, close to shopping and dining while having the feeling you are in a very secluded retreat. Don't miss the chance at this one, it's a one-of-a-kind!
Property Details for 2945 Ashbyrn Court
- Subdivision ComplexBYRNWYCKE1
- Architectural StyleCraftsman, Ranch
- ExteriorGas Grill, Veranda
- Num Of Parking Spaces7
- Parking FeaturesGarage, Kitchen Level, Off Street, RV/Boat Parking, Side/Rear Entrance
- Property AttachedYes
- Waterfront FeaturesNo Dock Or Boathouse
LISTING UPDATED:
- StatusActive
- MLS #10525673
- Days on Site0
- Taxes$8,665 / year
- MLS TypeResidential
- Year Built2006
- Lot Size2.24 Acres
- CountryGwinnett
LISTING UPDATED:
- StatusActive
- MLS #10525673
- Days on Site0
- Taxes$8,665 / year
- MLS TypeResidential
- Year Built2006
- Lot Size2.24 Acres
- CountryGwinnett
Building Information for 2945 Ashbyrn Court
- StoriesTwo
- Year Built2006
- Lot Size2.2400 Acres
Payment Calculator
Term
Interest
Home Price
Down Payment
The Payment Calculator is for illustrative purposes only. Read More
Property Information for 2945 Ashbyrn Court
Summary
Location and General Information
- Community Features: None
- Directions: Buford Highway to Hamilton Mill Rd, turn East and cross South Bogan at Holland Square Shopping center. Approx. 1/2 mile turn left onto Bart Johnson Rd, 2/10ths of a mile turn left on Berwick Dr, go straight approx. 900 feet and turn right on Ashbyrn Court, turn right, go to culdesac, driveway is jus
- Coordinates: 34.1054851,-83.9579232
School Information
- Elementary School: Harmony
- Middle School: Glenn C Jones
- High School: Mill Creek
Taxes and HOA Information
- Parcel Number: R7222145
- Tax Year: 2024
- Association Fee Includes: None
- Tax Lot: 36
Virtual Tour
Parking
- Open Parking: No
Interior and Exterior Features
Interior Features
- Cooling: Ceiling Fan(s), Central Air, Heat Pump, Zoned
- Heating: Central, Electric, Heat Pump, Other, Zoned
- Appliances: Dishwasher, Disposal, Dryer, Microwave, Refrigerator, Washer
- Basement: Bath Finished, Concrete, Daylight, Exterior Entry, Finished, Full, Interior Entry
- Fireplace Features: Basement, Family Room, Masonry
- Flooring: Hardwood
- Interior Features: Bookcases, Central Vacuum, Double Vanity, Master On Main Level, Separate Shower, Soaking Tub, Split Bedroom Plan, Tile Bath, Tray Ceiling(s), Wet Bar
- Levels/Stories: Two
- Other Equipment: Home Theater
- Window Features: Double Pane Windows, Window Treatments
- Kitchen Features: Breakfast Area, Breakfast Bar, Breakfast Room, Kitchen Island, Second Kitchen, Solid Surface Counters, Walk-in Pantry
- Main Bedrooms: 3
- Total Half Baths: 1
- Bathrooms Total Integer: 5
- Main Full Baths: 2
- Bathrooms Total Decimal: 4
Exterior Features
- Accessibility Features: Accessible Entrance
- Construction Materials: Concrete, Other
- Fencing: Back Yard, Fenced, Front Yard
- Patio And Porch Features: Deck, Patio
- Roof Type: Composition
- Security Features: Carbon Monoxide Detector(s), Gated Community, Smoke Detector(s)
- Laundry Features: In Basement, In Hall
- Pool Private: No
- Other Structures: Garage(s), Outbuilding, Workshop
Property
Utilities
- Sewer: Septic Tank
- Utilities: Cable Available, Electricity Available, High Speed Internet, Propane, Underground Utilities, Water Available
- Water Source: Public
- Electric: 220 Volts
Property and Assessments
- Home Warranty: Yes
- Property Condition: Resale
Green Features
Lot Information
- Above Grade Finished Area: 2584
- Common Walls: No Common Walls
- Lot Features: Greenbelt, Private, Sloped
- Waterfront Footage: No Dock Or Boathouse
Multi Family
- Number of Units To Be Built: Square Feet
Rental
Rent Information
- Land Lease: Yes
Public Records for 2945 Ashbyrn Court
Tax Record
- 2024$8,665.00 ($722.08 / month)
Home Facts
- Beds5
- Baths4
- Total Finished SqFt4,694 SqFt
- Above Grade Finished2,584 SqFt
- Below Grade Finished2,110 SqFt
- StoriesTwo
- Lot Size2.2400 Acres
- StyleSingle Family Residence
- Year Built2006
- APNR7222145
- CountyGwinnett
- Fireplaces2


