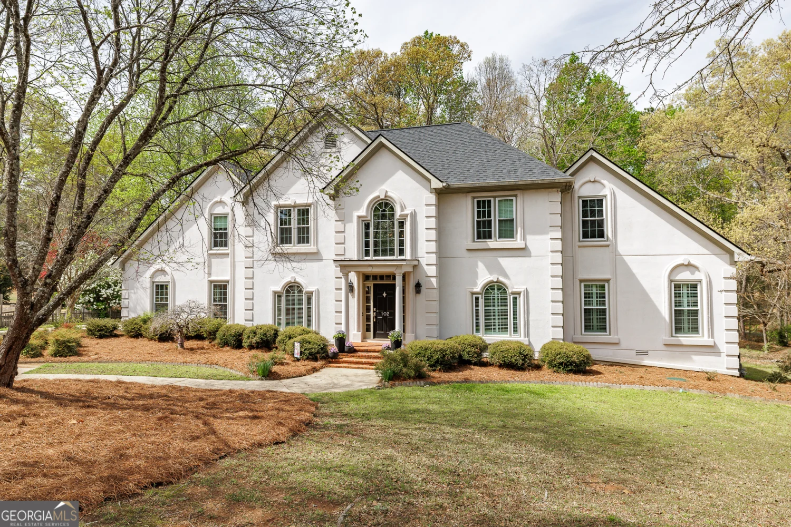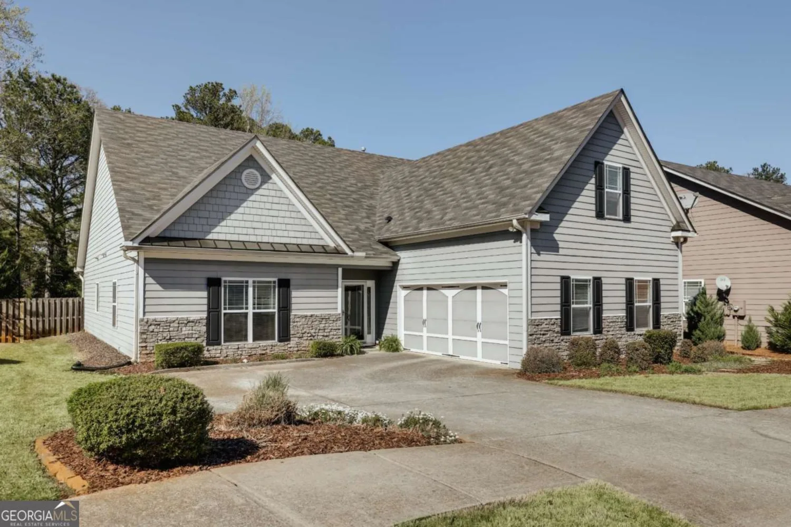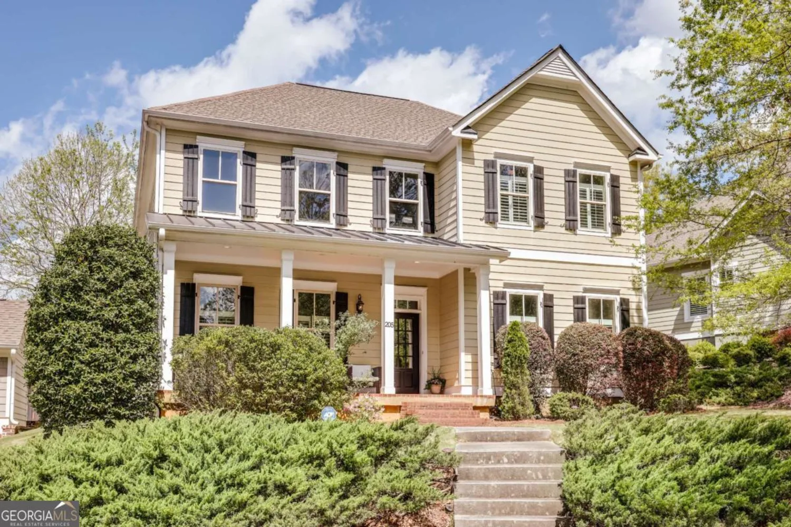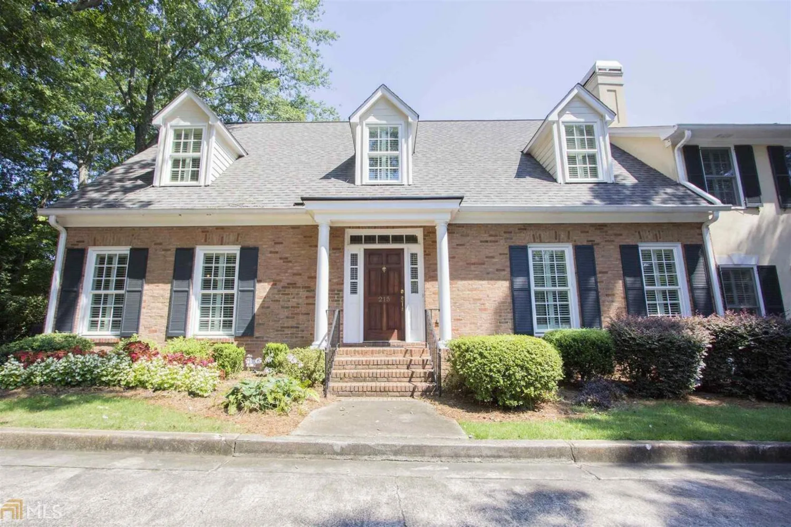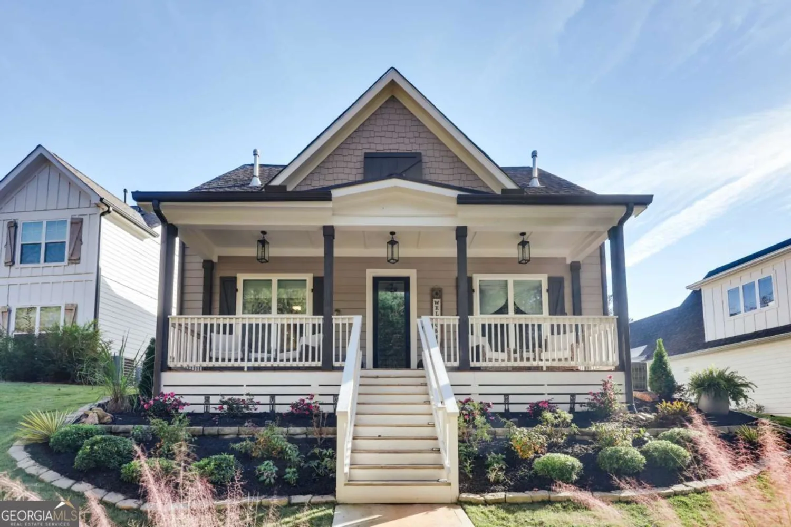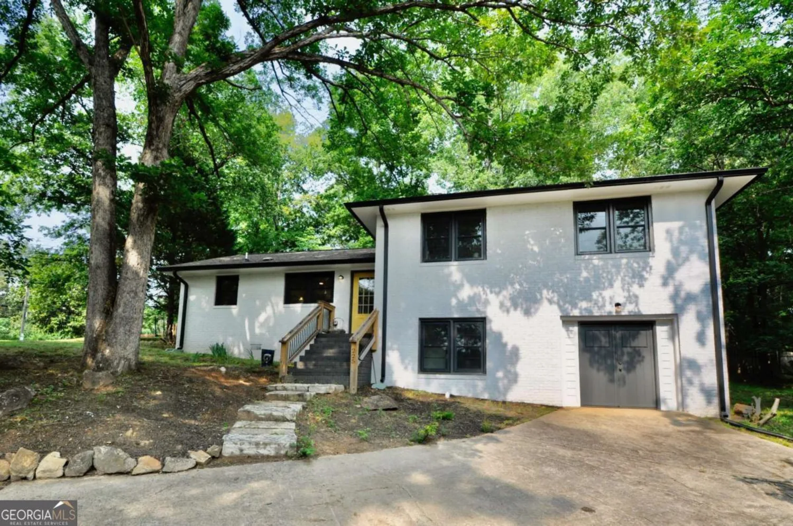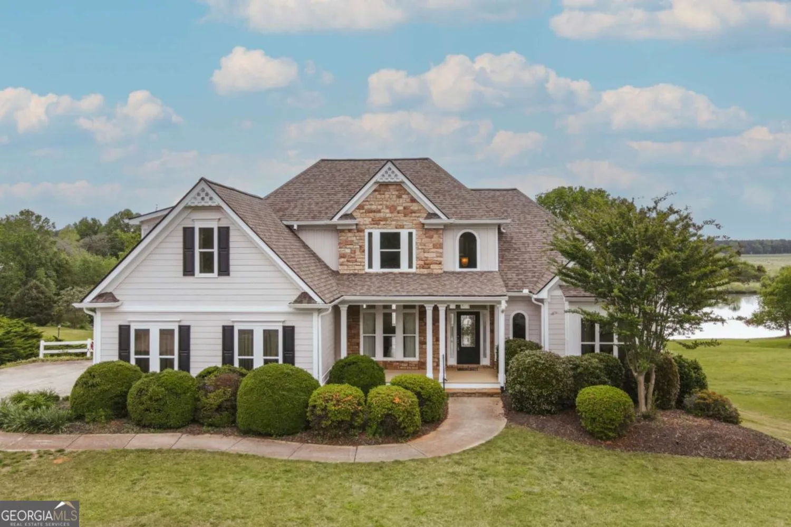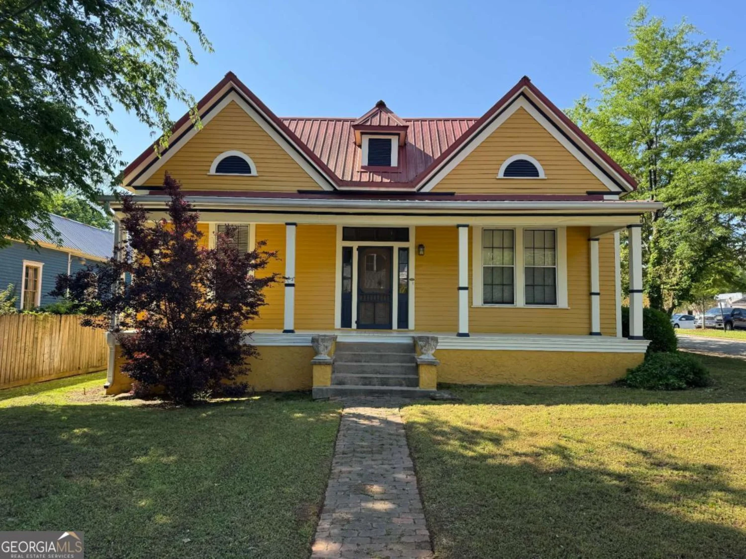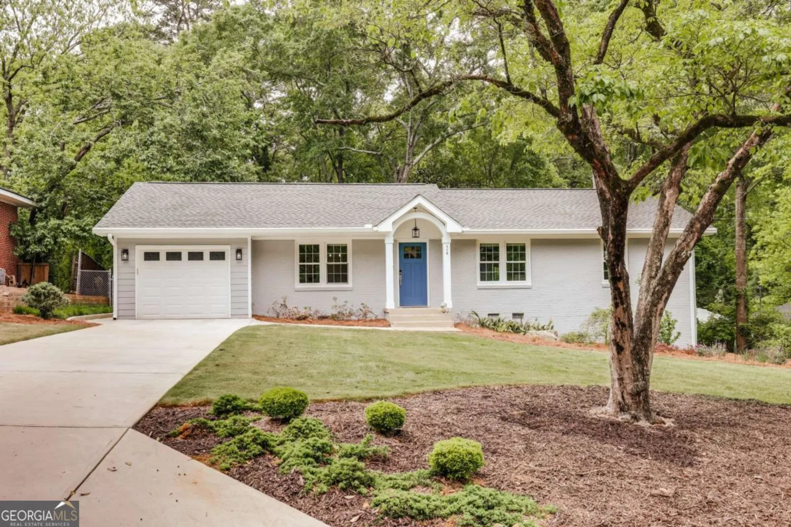504 lullwater roadAthens, GA 30606
504 lullwater roadAthens, GA 30606
Description
Tucked in the ever-popular Bedgood-Glenwood subdivision of Five Points, this inviting one-story home with a finished, partial basement has it all! The main level offers hardwood floors, 3 bedrooms, 2 bathrooms, a bright living/dining combo, kitchen with island, plus a sunroom overlooking the backyard. Downstairs, the partial daylight basement features a spacious multipurpose room, full bath, and a laundry closet. Energy-efficient upgrades include all new double pane vinyl windows and exterior doors, a newer AC, heat pump water heater, and solar panels. But the showstopper? A heated saltwater fiberglass pool and hot tub! The pool surround and an expanded deck offer effortless entertaining with lovely plantings and a sodded yard for play. A side-entry, 2-car garage with storage completes this cutie.
Property Details for 504 Lullwater Road
- Subdivision ComplexBedgood-Glenwood
- Architectural StyleRanch
- ExteriorOther
- Num Of Parking Spaces2
- Parking FeaturesAttached, Garage, Garage Door Opener
- Property AttachedNo
LISTING UPDATED:
- StatusActive
- MLS #10525983
- Days on Site14
- Taxes$7,026.5 / year
- MLS TypeResidential
- Year Built1959
- Lot Size0.55 Acres
- CountryClarke
LISTING UPDATED:
- StatusActive
- MLS #10525983
- Days on Site14
- Taxes$7,026.5 / year
- MLS TypeResidential
- Year Built1959
- Lot Size0.55 Acres
- CountryClarke
Building Information for 504 Lullwater Road
- StoriesOne
- Year Built1959
- Lot Size0.5500 Acres
Payment Calculator
Term
Interest
Home Price
Down Payment
The Payment Calculator is for illustrative purposes only. Read More
Property Information for 504 Lullwater Road
Summary
Location and General Information
- Community Features: None
- Directions: From Lumpkin, turn onto Riverview then left on Lullwater. Pass Maple Lane on the left and it is the second house on the left.
- Coordinates: 33.926188,-83.397705
School Information
- Elementary School: Barrow
- Middle School: Clarke
- High School: Clarke Central
Taxes and HOA Information
- Parcel Number: 132B1 F002
- Tax Year: 2024
- Association Fee Includes: None
Virtual Tour
Parking
- Open Parking: No
Interior and Exterior Features
Interior Features
- Cooling: Electric
- Heating: Central, Natural Gas
- Appliances: Cooktop, Dishwasher, Disposal, Ice Maker, Microwave, Oven/Range (Combo), Refrigerator, Tankless Water Heater
- Basement: Bath Finished, Crawl Space, Exterior Entry, Finished, Interior Entry
- Fireplace Features: Basement, Other
- Flooring: Tile, Vinyl
- Interior Features: Master On Main Level, Other
- Levels/Stories: One
- Window Features: Double Pane Windows, Window Treatments
- Kitchen Features: Kitchen Island
- Main Bedrooms: 3
- Bathrooms Total Integer: 3
- Main Full Baths: 2
- Bathrooms Total Decimal: 3
Exterior Features
- Construction Materials: Brick
- Fencing: Fenced
- Patio And Porch Features: Deck, Patio
- Pool Features: In Ground
- Roof Type: Other
- Laundry Features: Laundry Closet
- Pool Private: No
- Other Structures: Other
Property
Utilities
- Sewer: Public Sewer
- Utilities: Other
- Water Source: Public
Property and Assessments
- Home Warranty: Yes
- Property Condition: Resale
Green Features
- Green Energy Efficient: Windows
Lot Information
- Above Grade Finished Area: 1719
- Lot Features: Sloped
Multi Family
- Number of Units To Be Built: Square Feet
Rental
Rent Information
- Land Lease: Yes
Public Records for 504 Lullwater Road
Tax Record
- 2024$7,026.50 ($585.54 / month)
Home Facts
- Beds3
- Baths3
- Total Finished SqFt2,473 SqFt
- Above Grade Finished1,719 SqFt
- Below Grade Finished754 SqFt
- StoriesOne
- Lot Size0.5500 Acres
- StyleSingle Family Residence
- Year Built1959
- APN132B1 F002
- CountyClarke
- Fireplaces2


