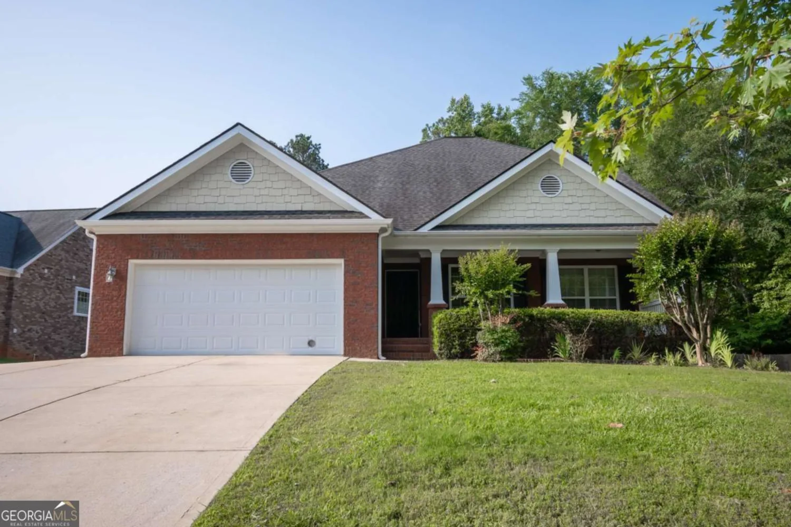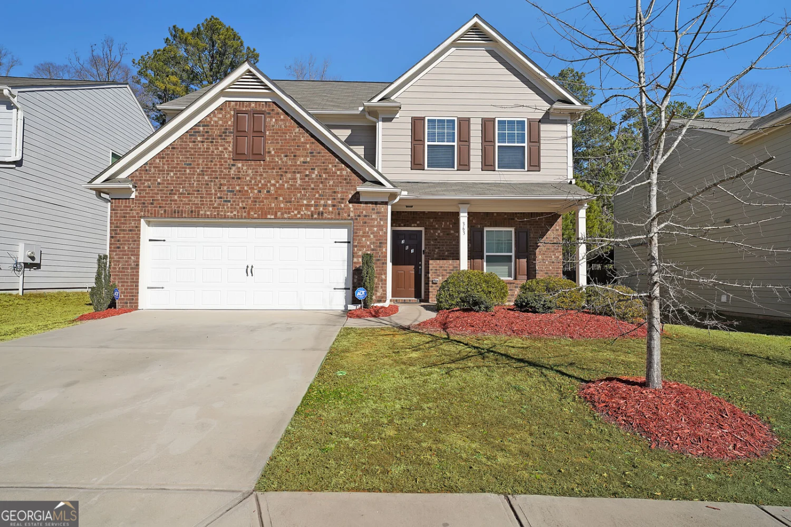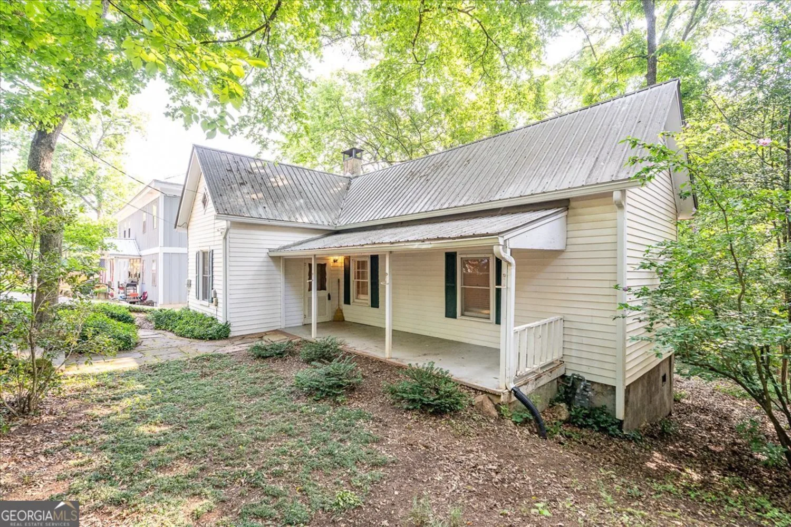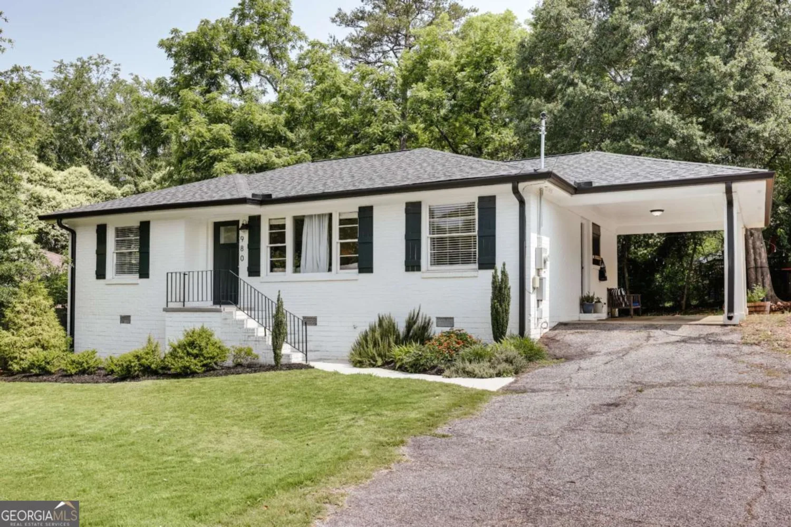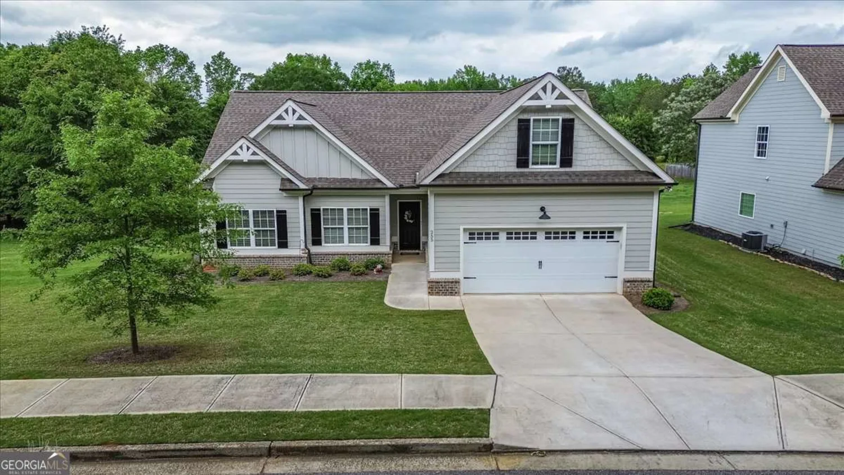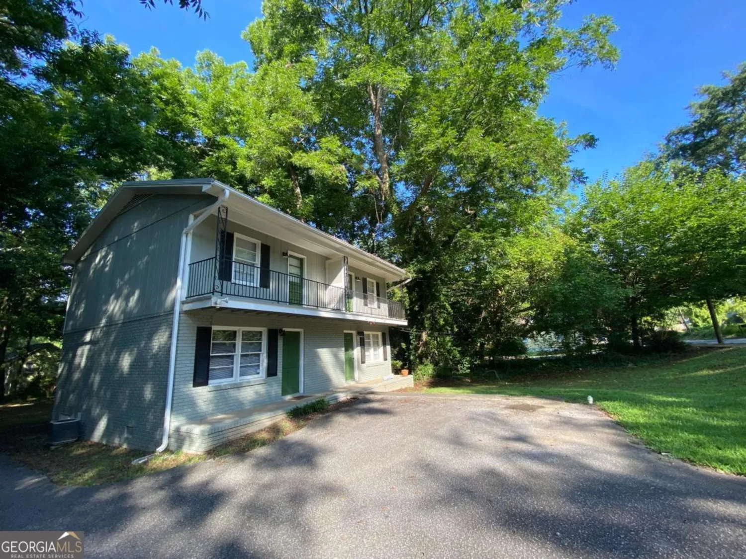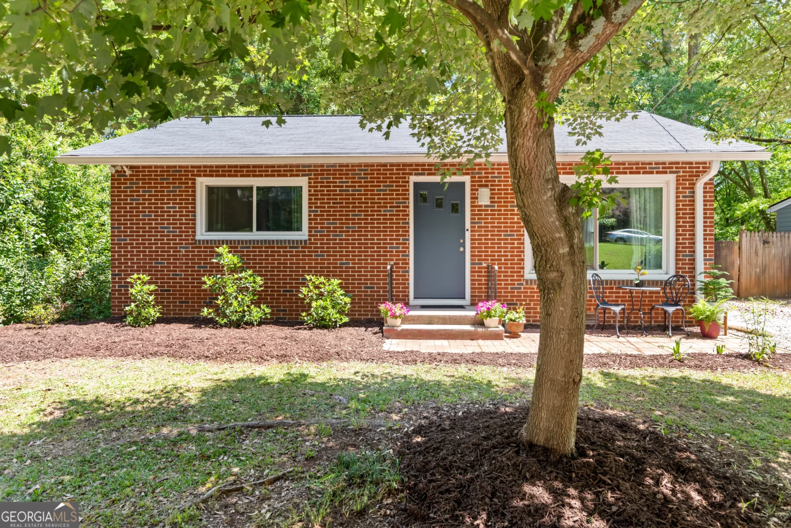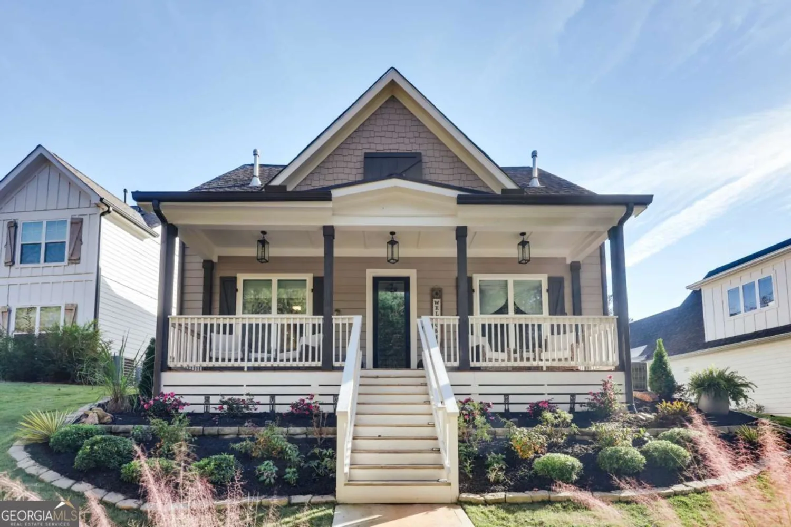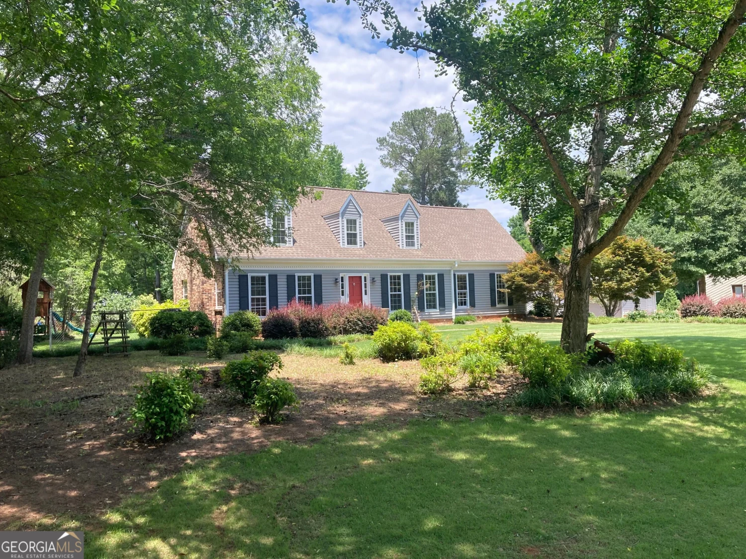225 sherwood driveAthens, GA 30606
225 sherwood driveAthens, GA 30606
Description
Renovated 4BR/3BA Home in Forest Heights Minutes to Normaltown & UGA! Welcome to 225 Sherwood Drive, a beautifully updated 4-bedroom, 3-bathroom home nestled in the desirable Forest Heights neighborhood. Renovated in 2023, this charming residence features all-new windows for enhanced natural light and energy efficiency, along with blown insulation in the attic for year-round comfort! The versatile layout includes a fully finished lower-level suite complete with a private full bath perfect for guests, a home office, or multi-generational living. The main level offers inviting living spaces filled with warmth and character, ideal for both relaxing and entertaining. Situated just minutes from Normaltown, the University of Georgia, and all that vibrant Athens has to offer, this home combines modern updates with an unbeatable location. Dont miss your chance to own this move-in ready gem!
Property Details for 225 Sherwood Drive
- Subdivision ComplexForest Heights
- Architectural StyleTraditional
- ExteriorOther
- Num Of Parking Spaces2
- Parking FeaturesGarage
- Property AttachedNo
LISTING UPDATED:
- StatusActive
- MLS #10535452
- Days on Site1
- Taxes$5,130.53 / year
- MLS TypeResidential
- Year Built1961
- Lot Size0.37 Acres
- CountryClarke
LISTING UPDATED:
- StatusActive
- MLS #10535452
- Days on Site1
- Taxes$5,130.53 / year
- MLS TypeResidential
- Year Built1961
- Lot Size0.37 Acres
- CountryClarke
Building Information for 225 Sherwood Drive
- StoriesMulti/Split
- Year Built1961
- Lot Size0.3700 Acres
Payment Calculator
Term
Interest
Home Price
Down Payment
The Payment Calculator is for illustrative purposes only. Read More
Property Information for 225 Sherwood Drive
Summary
Location and General Information
- Community Features: None
- Directions: From Oglethopre Ave take Forest Heights Drive then right onto Sherwood Drive, home will be on the left at the corner of Sherwood Drive and Sherwood Court
- Coordinates: 33.95469,-83.435009
School Information
- Elementary School: Oglethorpe Avenue
- Middle School: Clarke
- High School: Clarke Central
Taxes and HOA Information
- Parcel Number: 072D2 B001
- Tax Year: 2024
- Association Fee Includes: None
Virtual Tour
Parking
- Open Parking: No
Interior and Exterior Features
Interior Features
- Cooling: Electric
- Heating: Heat Pump
- Appliances: Dishwasher, Refrigerator
- Basement: Bath Finished, Finished, Interior Entry
- Flooring: Tile
- Interior Features: Split Foyer, Entrance Foyer
- Levels/Stories: Multi/Split
- Kitchen Features: Kitchen Island, Solid Surface Counters
- Bathrooms Total Integer: 3
- Bathrooms Total Decimal: 3
Exterior Features
- Construction Materials: Brick
- Fencing: Fenced
- Patio And Porch Features: Patio
- Roof Type: Composition
- Laundry Features: Laundry Closet
- Pool Private: No
- Other Structures: Outbuilding
Property
Utilities
- Sewer: Public Sewer
- Utilities: Cable Available
- Water Source: Public
Property and Assessments
- Home Warranty: Yes
- Property Condition: Resale
Green Features
Lot Information
- Above Grade Finished Area: 2191
- Lot Features: Level
Multi Family
- Number of Units To Be Built: Square Feet
Rental
Rent Information
- Land Lease: Yes
Public Records for 225 Sherwood Drive
Tax Record
- 2024$5,130.53 ($427.54 / month)
Home Facts
- Beds4
- Baths3
- Total Finished SqFt2,191 SqFt
- Above Grade Finished2,191 SqFt
- StoriesMulti/Split
- Lot Size0.3700 Acres
- StyleSingle Family Residence
- Year Built1961
- APN072D2 B001
- CountyClarke


