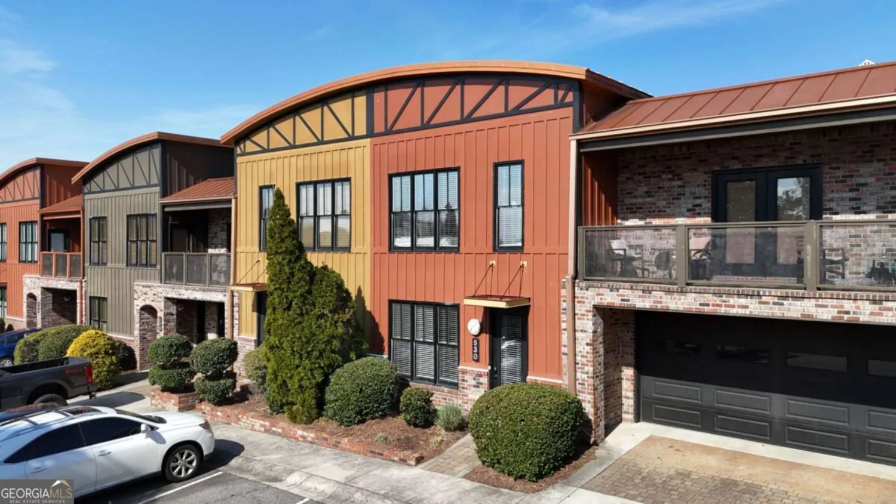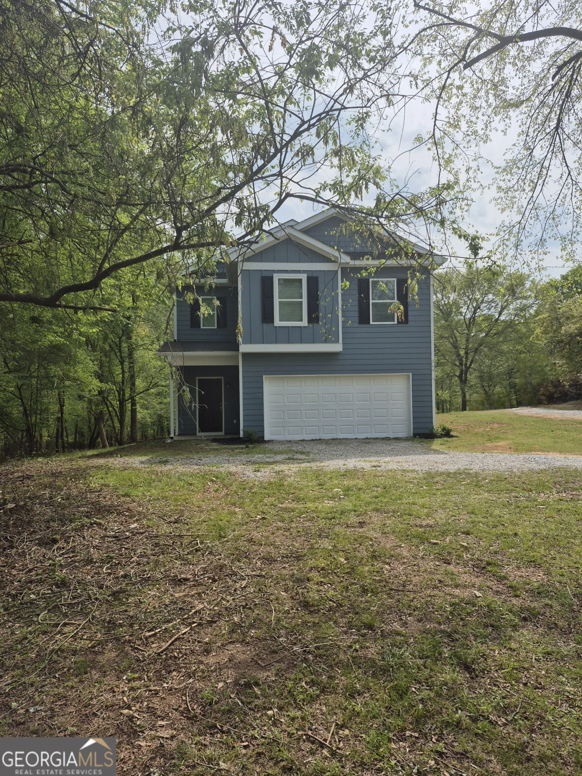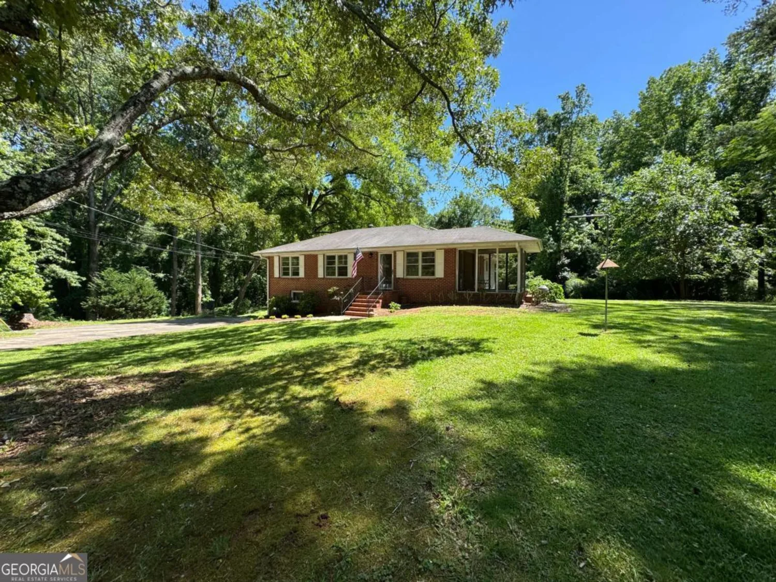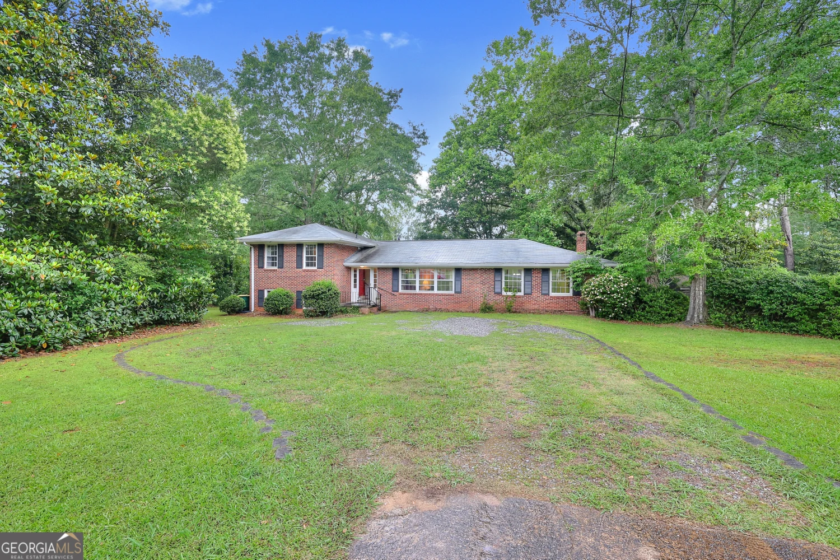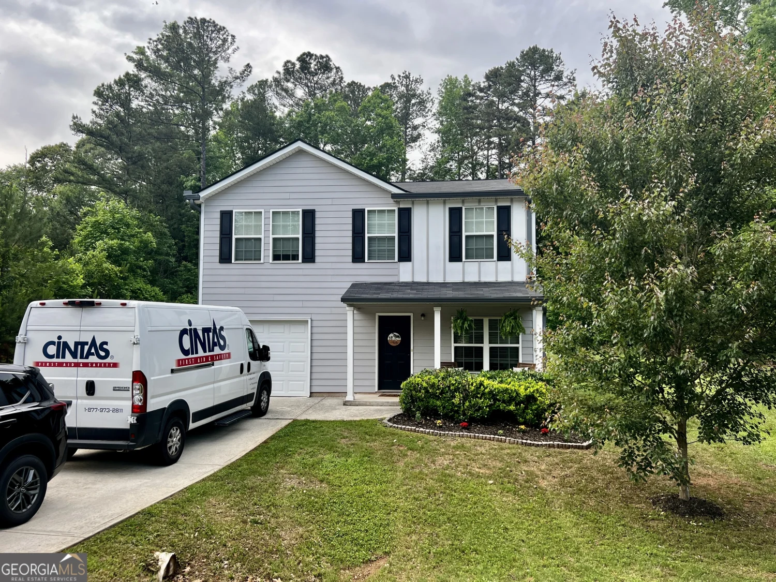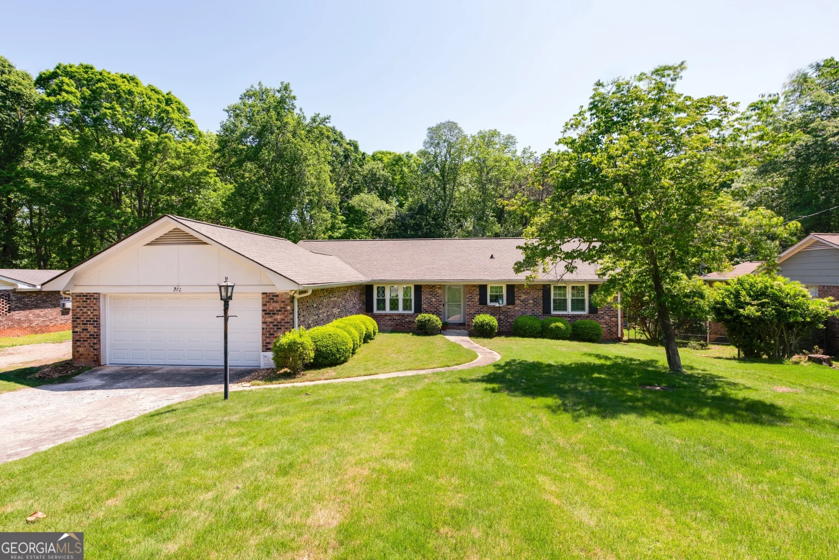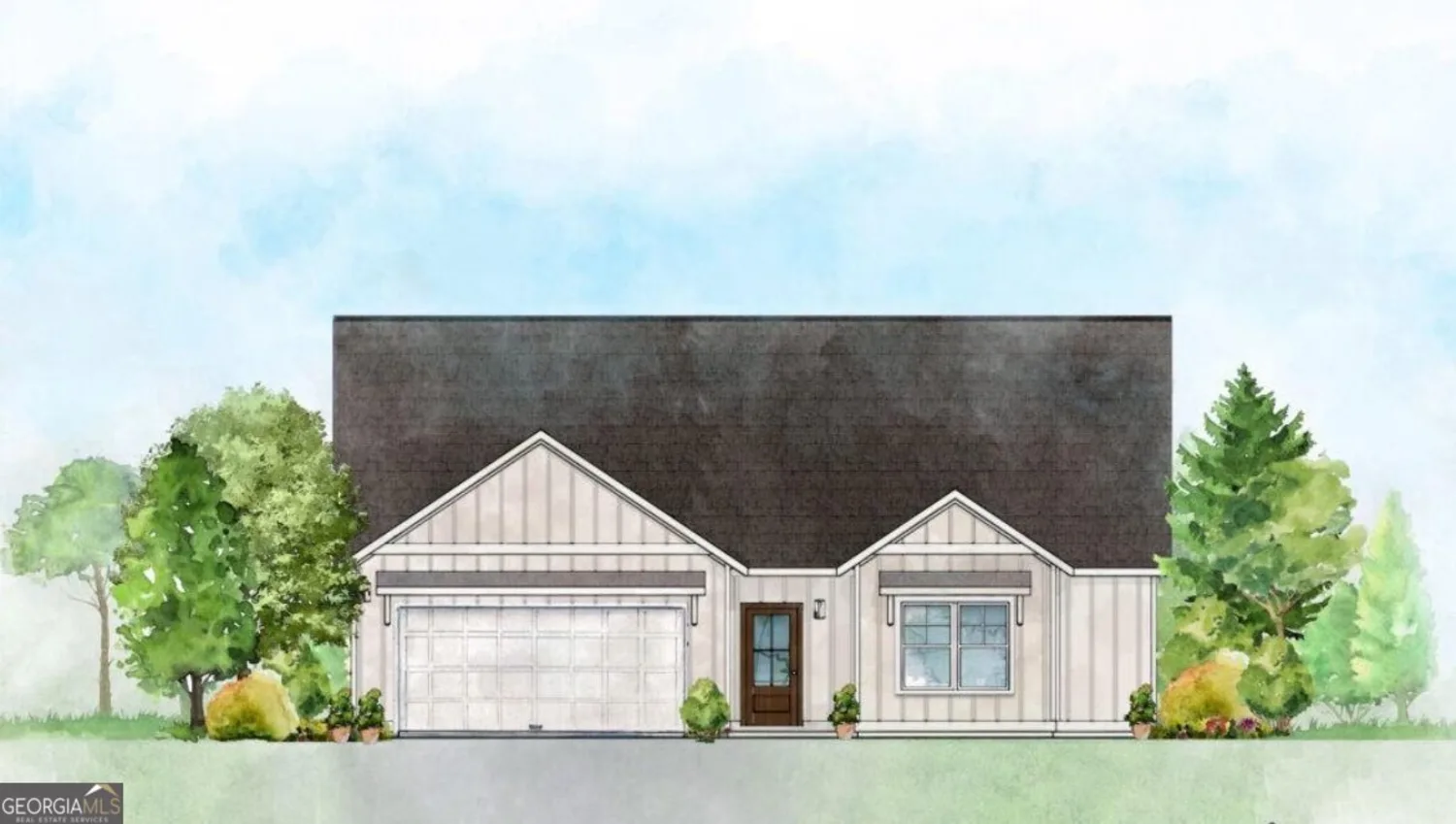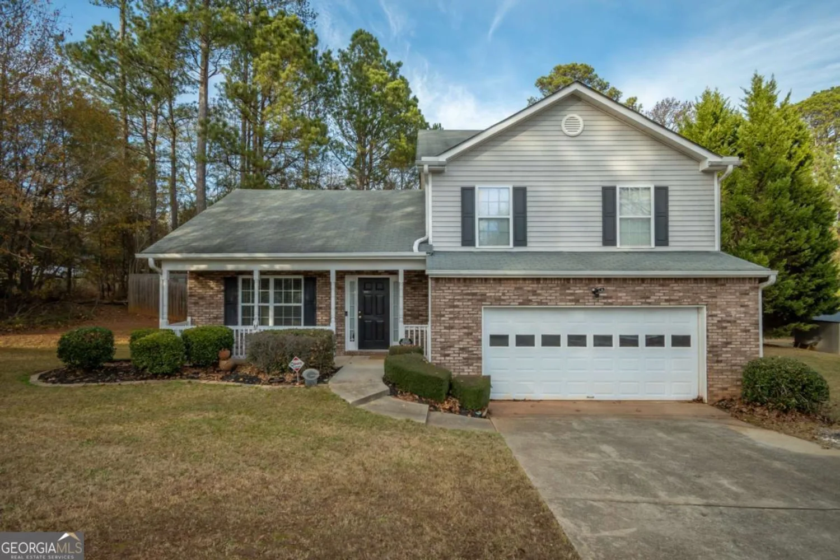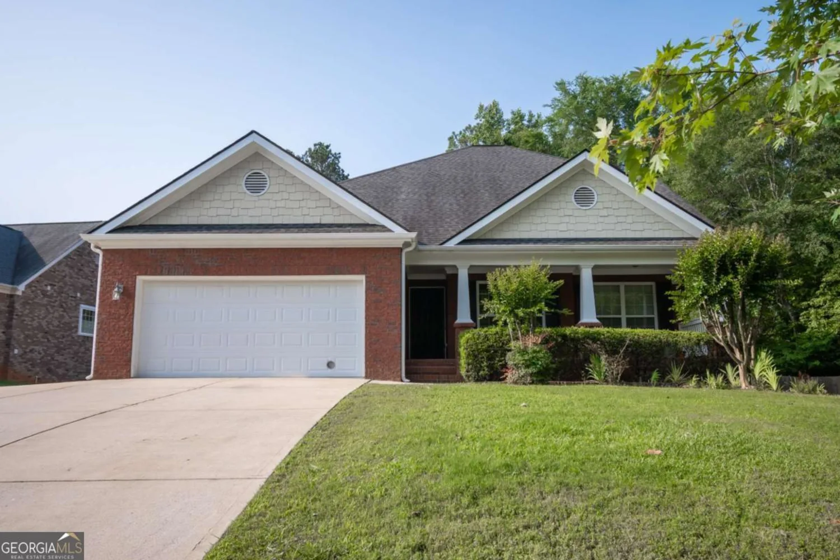120 snapfinger driveAthens, GA 30605
120 snapfinger driveAthens, GA 30605
Description
Put the car in reverse, this is the one! Located in the established (and very popular!) Snapfinger Woods neighborhood on a hard-to-find level lot, your new home is ready to move in and enjoy. This home has been tastefully renovated and updated throughout, to include: Renovated Kitchen, bathrooms, hardwoods throughout main level, garage and game closet built-ins, encapsulated crawl space, etc. Spa like bathrooms mean no fixer uppers here! One bedroom and bath on the main floor with two bedrooms, bath and a bonus room on the second floor. Tons of storage/closet space throughout, which is not often found in a home of this vintage. Living/dining room with tons of natural light and a cozy fireplace with gas logs for those chilly evenings. Hardwood floors on the main level in a beautiful matte finish and hardwoods upstairs mean no carpet to deal with in this traditional style home. Attached two car garage and an additional single car garage/workshop with easy concrete driveway access to both. Incredible screened porch that overlooks the well-manicured yard with raised garden beds, koi pond and lush emerald zoysia lawn (Did we mention, Level?). Close to everything with easy access to get in town or out of town. Don't miss your opportunity to snag this incredible home which can't be replicated at this price.
Property Details for 120 Snapfinger Drive
- Subdivision ComplexSnapfinger Woods
- Architectural StyleBrick 3 Side, Colonial, Traditional
- ExteriorGarden, Water Feature
- Parking FeaturesAttached, Detached, Garage, Garage Door Opener, Off Street
- Property AttachedNo
LISTING UPDATED:
- StatusActive
- MLS #10535536
- Days on Site11
- Taxes$4,575.72 / year
- MLS TypeResidential
- Year Built1976
- CountryClarke
LISTING UPDATED:
- StatusActive
- MLS #10535536
- Days on Site11
- Taxes$4,575.72 / year
- MLS TypeResidential
- Year Built1976
- CountryClarke
Building Information for 120 Snapfinger Drive
- StoriesTwo
- Year Built1976
- Lot Size0.0000 Acres
Payment Calculator
Term
Interest
Home Price
Down Payment
The Payment Calculator is for illustrative purposes only. Read More
Property Information for 120 Snapfinger Drive
Summary
Location and General Information
- Community Features: None
- Directions: Whitehall Road (AKA Simonton Bridge) to Barnett Shoals (Right), Right on Snapfinger Drive after Old Lexington intersection, third house on the right.
- Coordinates: 33.908076,-83.339894
School Information
- Elementary School: Barnett Shoals
- Middle School: Hilsman
- High School: Cedar Shoals
Taxes and HOA Information
- Parcel Number: 184A1 B003
- Tax Year: 23
- Association Fee Includes: None
Virtual Tour
Parking
- Open Parking: No
Interior and Exterior Features
Interior Features
- Cooling: Ceiling Fan(s), Central Air, Electric
- Heating: Forced Air, Natural Gas
- Appliances: Dishwasher, Disposal, Gas Water Heater, Microwave, Oven/Range (Combo), Refrigerator, Stainless Steel Appliance(s)
- Basement: Crawl Space
- Fireplace Features: Gas Log
- Flooring: Hardwood
- Interior Features: Tile Bath, Walk-In Closet(s)
- Levels/Stories: Two
- Window Features: Storm Window(s)
- Kitchen Features: Breakfast Area, Pantry, Solid Surface Counters
- Main Bedrooms: 1
- Bathrooms Total Integer: 2
- Main Full Baths: 1
- Bathrooms Total Decimal: 2
Exterior Features
- Construction Materials: Brick, Wood Siding
- Fencing: Fenced
- Patio And Porch Features: Patio, Screened
- Roof Type: Composition
- Laundry Features: Mud Room
- Pool Private: No
- Other Structures: Outbuilding, Second Garage, Workshop
Property
Utilities
- Sewer: Public Sewer
- Utilities: Cable Available, Electricity Available, High Speed Internet, Natural Gas Available, Phone Available, Sewer Connected, Underground Utilities, Water Available
- Water Source: Public
- Electric: 220 Volts
Property and Assessments
- Home Warranty: Yes
- Property Condition: Updated/Remodeled
Green Features
Lot Information
- Above Grade Finished Area: 2183
- Lot Features: Level, Open Lot
Multi Family
- Number of Units To Be Built: Square Feet
Rental
Rent Information
- Land Lease: Yes
Public Records for 120 Snapfinger Drive
Tax Record
- 23$4,575.72 ($381.31 / month)
Home Facts
- Beds3
- Baths2
- Total Finished SqFt2,183 SqFt
- Above Grade Finished2,183 SqFt
- StoriesTwo
- Lot Size0.0000 Acres
- StyleSingle Family Residence
- Year Built1976
- APN184A1 B003
- CountyClarke
- Fireplaces1


