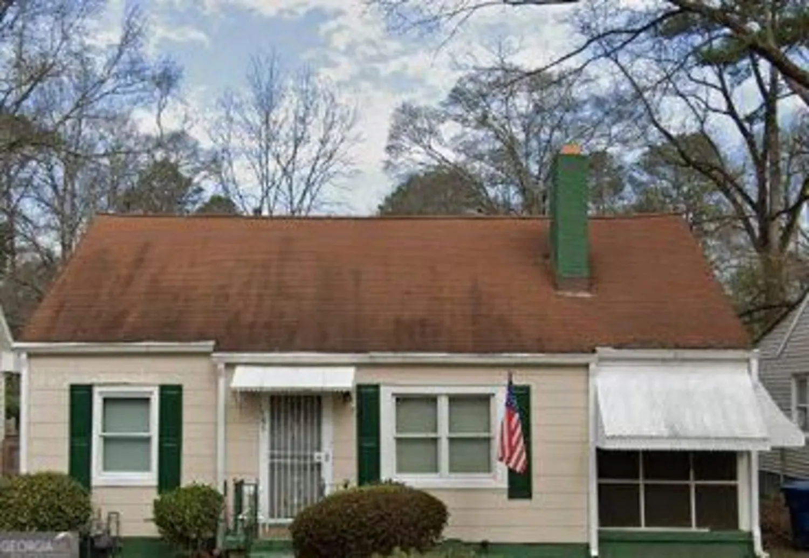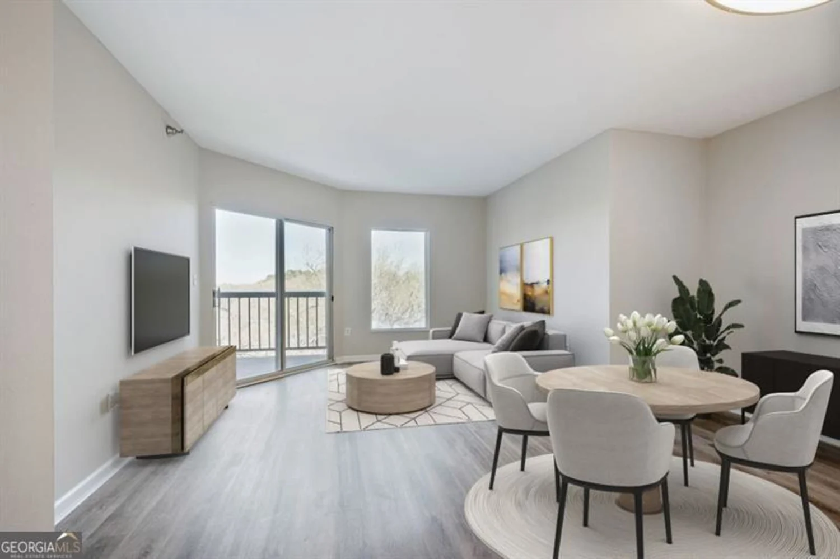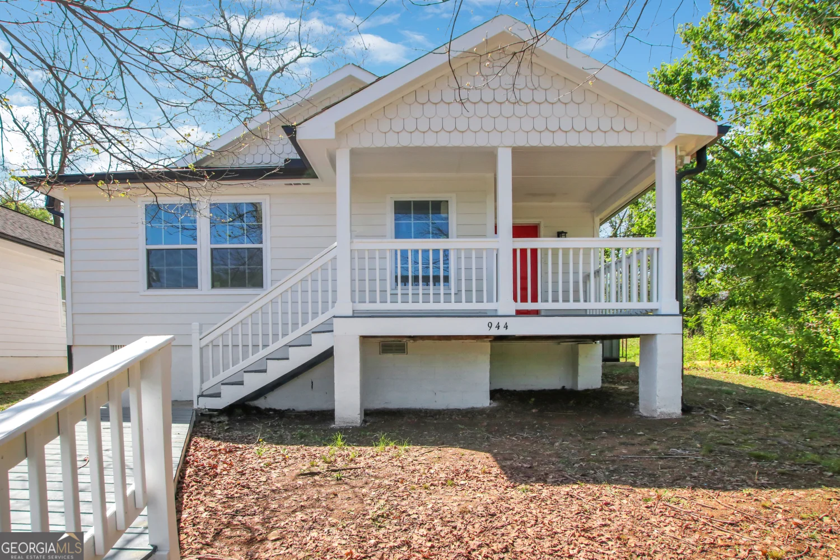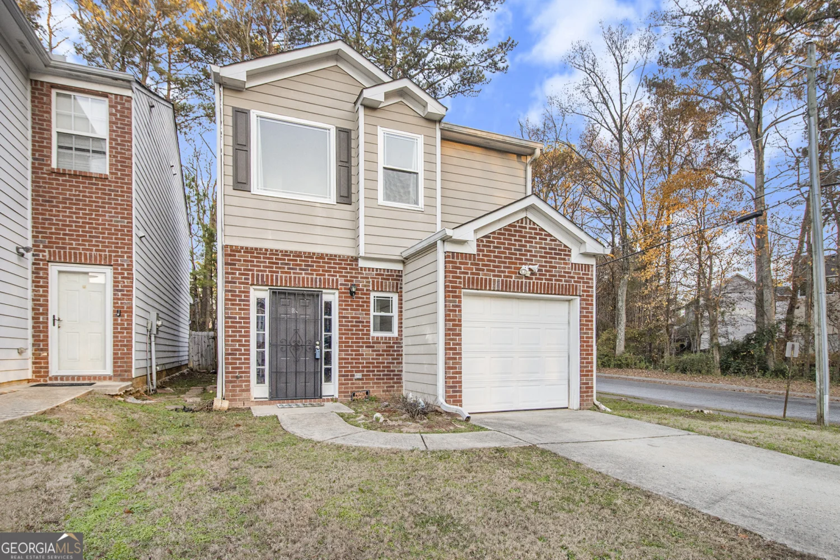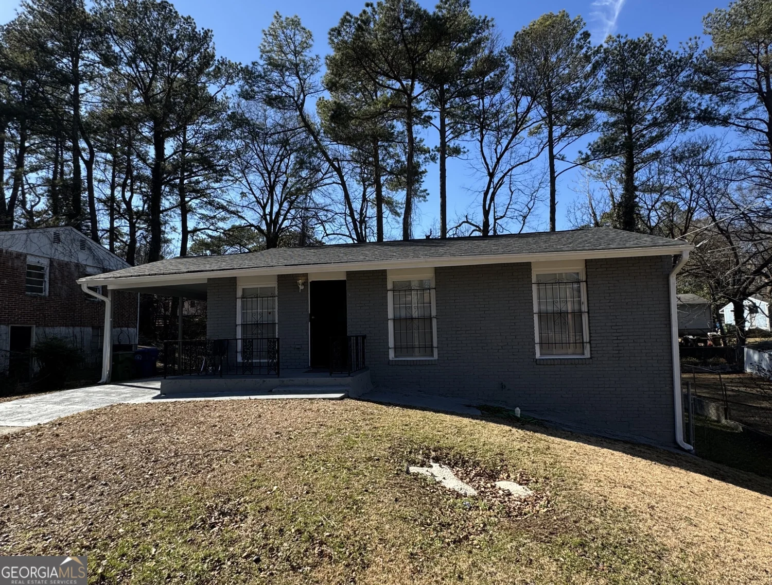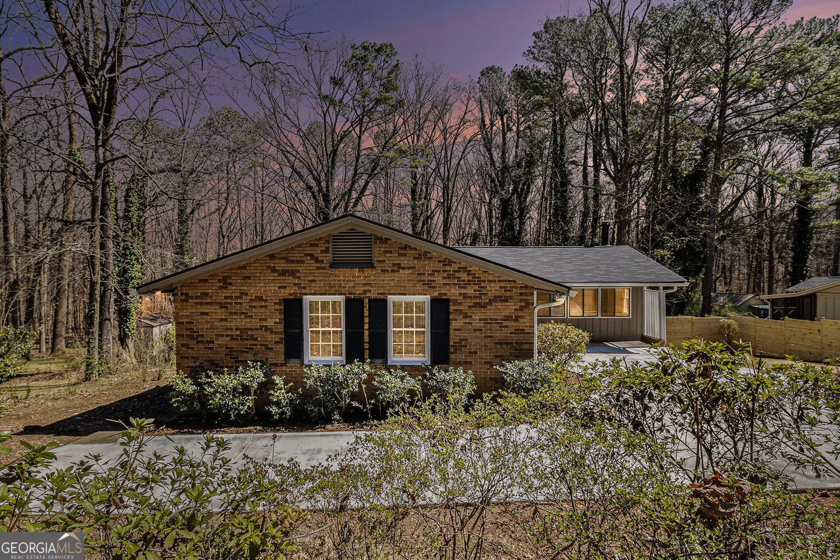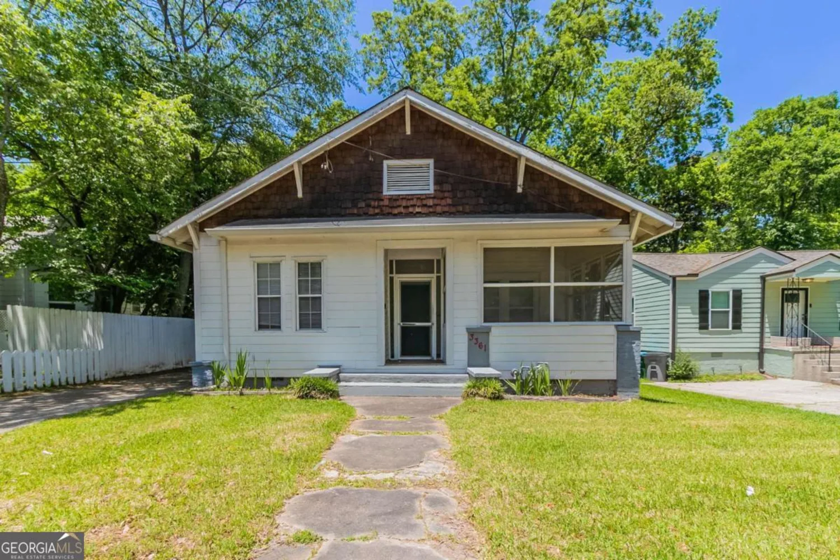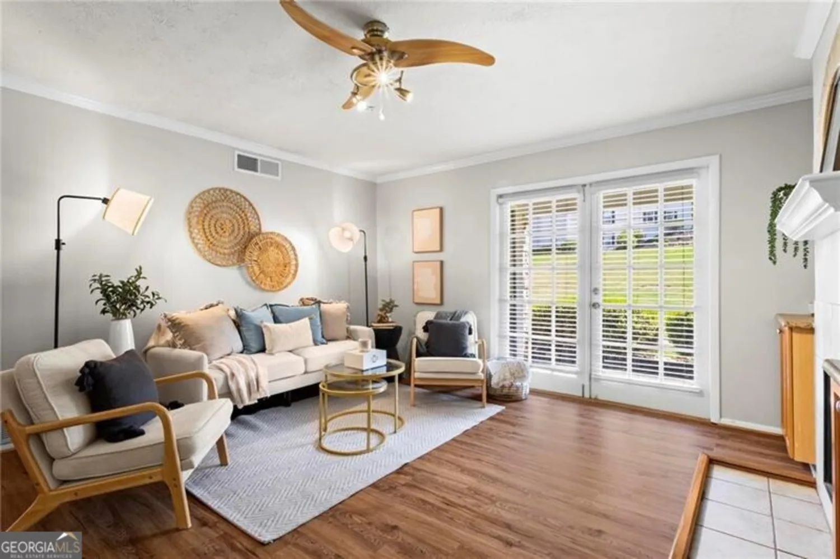3294 renault roadAtlanta, GA 30354
$225,000Price
4Beds
1Baths
11/2 Baths
1,575 Sq.Ft.$143 / Sq.Ft.
1,575Sq.Ft.
$143per Sq.Ft.
$225,000Price
4Beds
1Baths
11/2 Baths
1,575$142.86 / Sq.Ft.
3294 renault roadAtlanta, GA 30354
Description
Move-in ready ranch-style home with a 4/1.5 layout situated on a desirable corner lot. This well-maintained property offers comfortable living space and a functional layout, perfect for homeowners or investors alike.
Property Details for 3294 RENAULT Road
- Subdivision ComplexCrosby Hills
- Architectural StyleRanch
- Num Of Parking Spaces1
- Parking FeaturesParking Pad
- Property AttachedNo
LISTING UPDATED:
- StatusWithdrawn
- MLS #10525988
- Days on Site15
- MLS TypeResidential Lease
- Year Built1964
- Lot Size0.26 Acres
- CountryFulton
LISTING UPDATED:
- StatusWithdrawn
- MLS #10525988
- Days on Site15
- MLS TypeResidential Lease
- Year Built1964
- Lot Size0.26 Acres
- CountryFulton
Building Information for 3294 RENAULT Road
- StoriesOne
- Year Built1964
- Lot Size0.2550 Acres
Payment Calculator
$2,323 per month30 year fixed, 7.00% Interest
Principal and Interest$1,197.54
Property Taxes$1,125
HOA Dues$0
Term
Interest
Home Price
Down Payment
The Payment Calculator is for illustrative purposes only. Read More
Property Information for 3294 RENAULT Road
Summary
Location and General Information
- Community Features: None
- Directions: Get on I-75 S/I-85 S from Memorial Dr SW, Washington St SW and Pulliam St SW Continue on I-75 S to Cleveland Ave SW. Take exit 241 from I-75 S Continue on Cleveland Ave SW. Take Browns Mill Rd SE to Renault Rd SE
- Coordinates: 33.665243,-84.377978
School Information
- Elementary School: Heritage Academy
- Middle School: Long
- High School: South Atlanta
Taxes and HOA Information
- Parcel Number: 14 003500030676
- Association Fee Includes: None
Virtual Tour
Parking
- Open Parking: Yes
Interior and Exterior Features
Interior Features
- Cooling: Central Air
- Heating: Central, Electric
- Appliances: Dishwasher, Refrigerator, Microwave, Oven/Range (Combo), Stainless Steel Appliance(s)
- Basement: None
- Flooring: Carpet, Vinyl
- Interior Features: Master On Main Level
- Levels/Stories: One
- Kitchen Features: Solid Surface Counters
- Main Bedrooms: 4
- Total Half Baths: 1
- Bathrooms Total Integer: 2
- Main Full Baths: 1
- Bathrooms Total Decimal: 1
Exterior Features
- Construction Materials: Other
- Fencing: Other
- Patio And Porch Features: Patio
- Roof Type: Composition
- Laundry Features: Mud Room
- Pool Private: No
Property
Utilities
- Sewer: Septic Tank
- Utilities: Electricity Available, Sewer Available, Water Available
- Water Source: Public
Property and Assessments
- Home Warranty: No
- Property Condition: Resale
Green Features
Lot Information
- Above Grade Finished Area: 1575
- Lot Features: Level
Multi Family
- Number of Units To Be Built: Square Feet
Rental
Rent Information
- Land Lease: No
Public Records for 3294 RENAULT Road
Home Facts
- Beds4
- Baths1
- Total Finished SqFt1,575 SqFt
- Above Grade Finished1,575 SqFt
- StoriesOne
- Lot Size0.2550 Acres
- StyleSingle Family Residence
- Year Built1964
- APN14 003500030676
- CountyFulton


