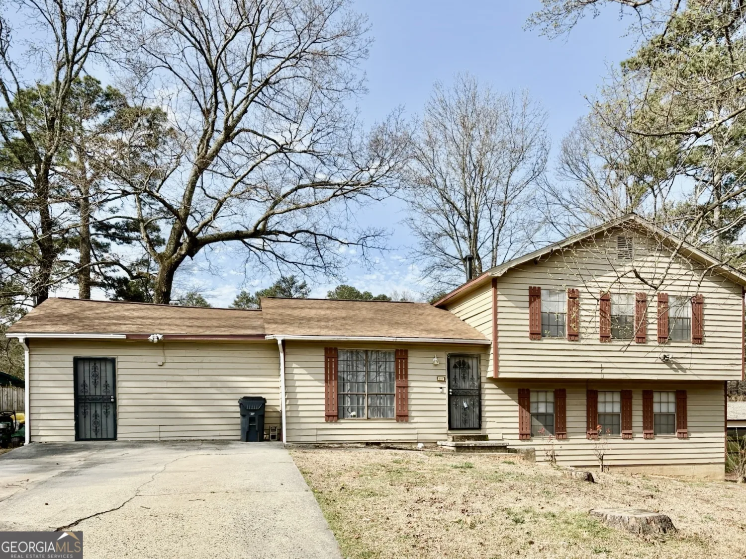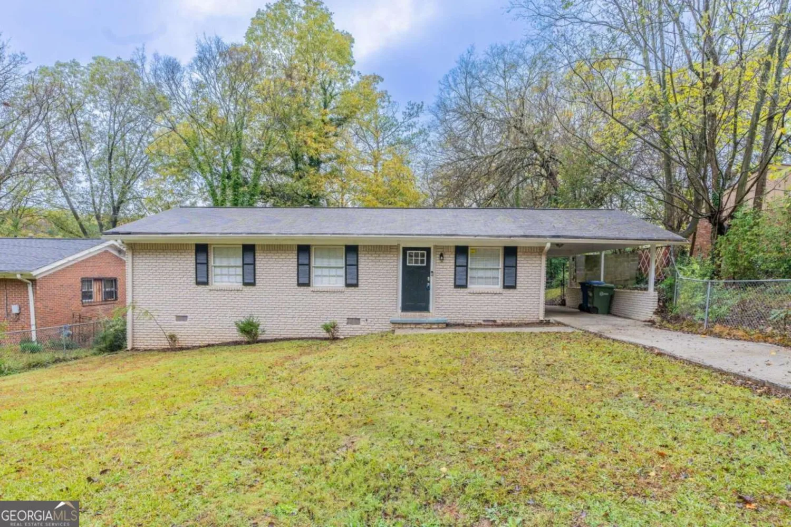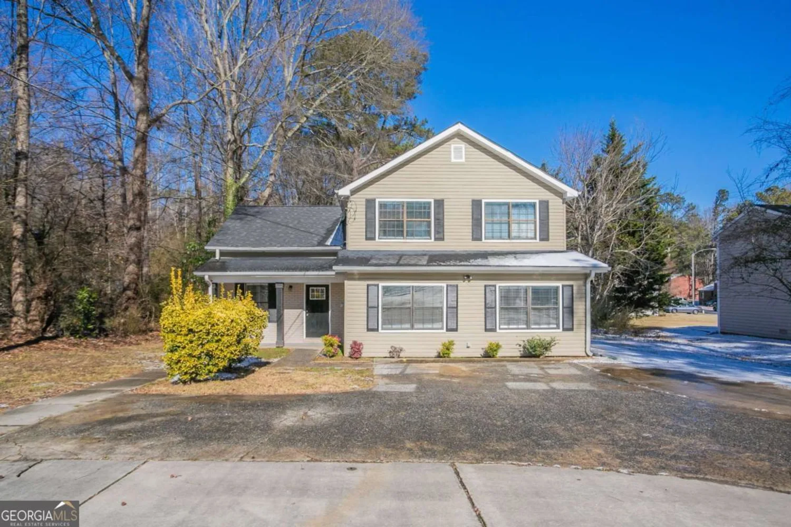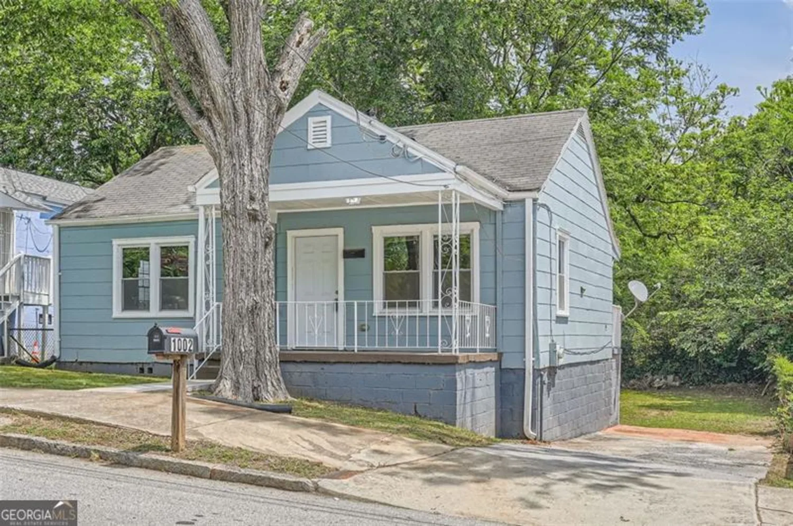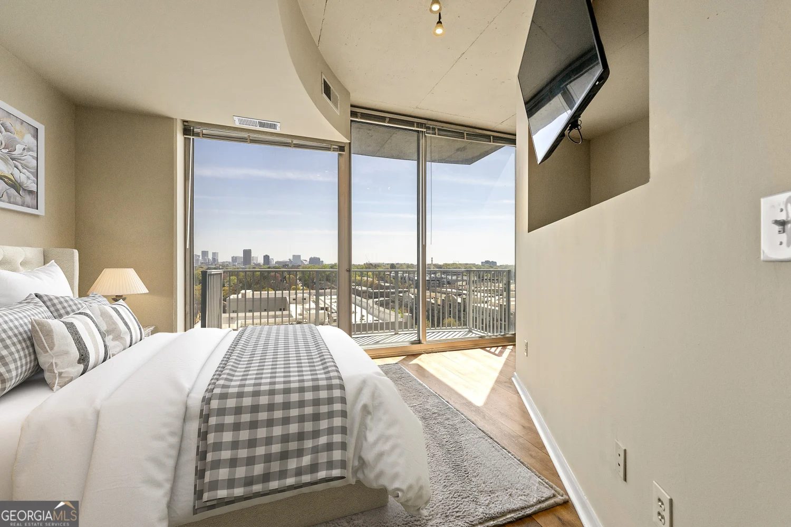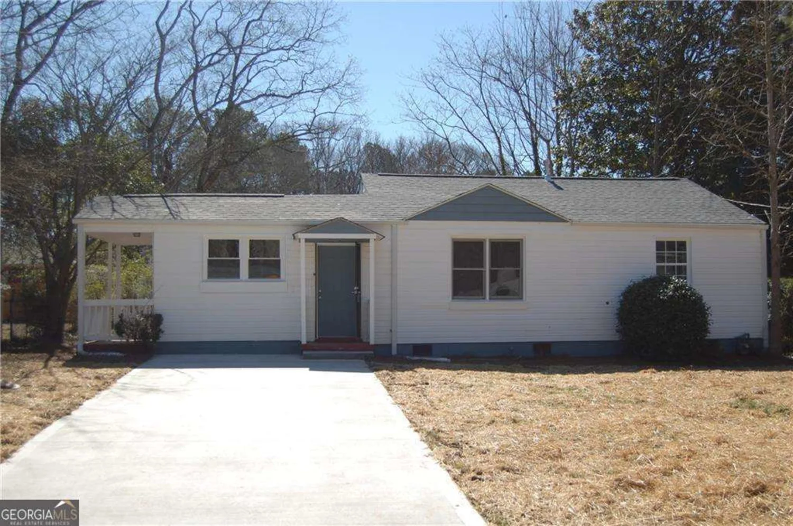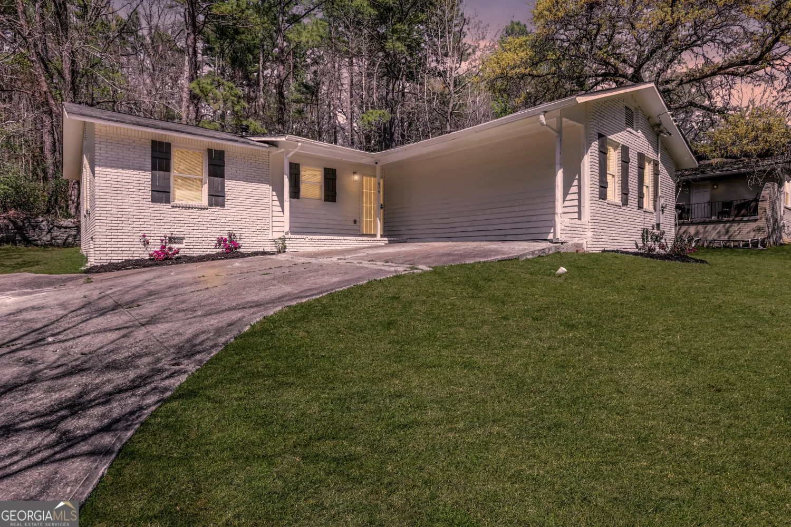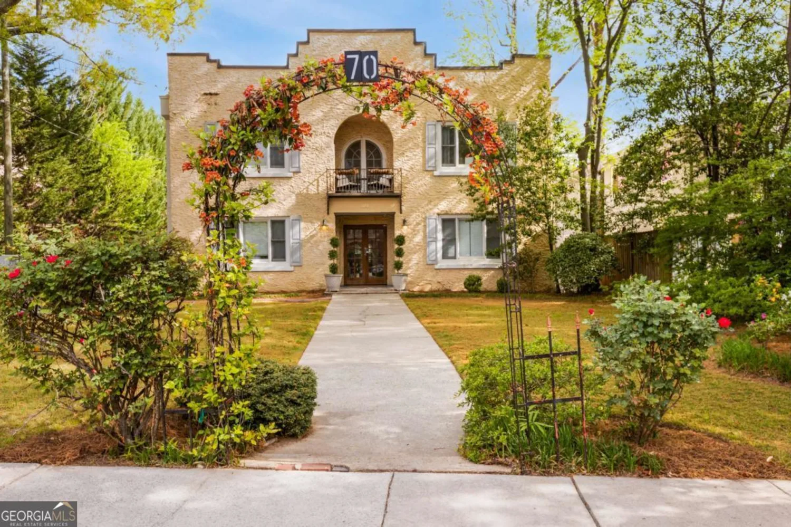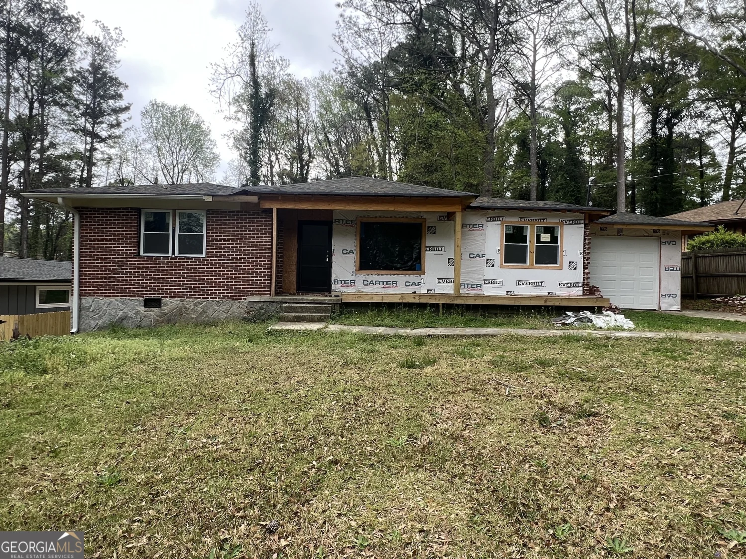1 biscayne drive nw 410Atlanta, GA 30309
1 biscayne drive nw 410Atlanta, GA 30309
Description
Bask in the delights of South Buckhead in #410 @ Terraces at Peachtree. This recently renovated condo has updated LVP flooring & fresh paint throughout. The kitchen features newer stainless-steel appliances & Corian counters, while the bath has a new marble topped vanity. The spacious living/dining room is ideal for entertaining or relaxing after a long day of urban adventures. Sliding glass doors & wide windows fill the space with abundant natural light. The bedroom is big enough for a desk or yoga mat, has a walk-in closet, & recently added cabinetry for further storage. The crown jewel of #410 is the soaring west facing private balcony (on the quiet side of the building!), which offers stunning views of the City in the Forest, a tree canopy perpetually saturated in endless sunsets. The Terraces at Peachtree has ample amenities like the revamped clubroom & patio, fitness facility with upgraded equipment, gated parking garage, generous guest parking, secure key-card entry, & best of all, a cool pool & BBQ area that's a prime place to beat the ATL summer heat! #410 is a quick walk to many fine restaurants, premier shopping, Piedmont Hospital, public transportation, & more along Peachtree Rd. Craving nature? 5 Parks are within a ~1mi/20min stroll or roll, including the Atlanta BeltLine Northside Trail! Feeling sporty? Bobby Jones Golf Course & the Bitsy Grant Tennis Center are nearby. A rare blend of modern style, affordability, comfort, & convenience, #410 @ Terraces at Peachtree is the perfect pad for the urban explorer looking to experience the finest of South Buckhead & Midtown.
Property Details for 1 Biscayne Drive NW 410
- Subdivision ComplexTerraces at Peachtree
- Architectural StyleOther
- ExteriorBalcony, Gas Grill
- Num Of Parking Spaces1
- Parking FeaturesAssigned, Attached, Garage, Garage Door Opener
- Property AttachedYes
LISTING UPDATED:
- StatusActive
- MLS #10486948
- Days on Site36
- Taxes$3,825 / year
- HOA Fees$389 / month
- MLS TypeResidential
- Year Built1997
- CountryFulton
LISTING UPDATED:
- StatusActive
- MLS #10486948
- Days on Site36
- Taxes$3,825 / year
- HOA Fees$389 / month
- MLS TypeResidential
- Year Built1997
- CountryFulton
Building Information for 1 Biscayne Drive NW 410
- StoriesOne
- Year Built1997
- Lot Size0.0190 Acres
Payment Calculator
Term
Interest
Home Price
Down Payment
The Payment Calculator is for illustrative purposes only. Read More
Property Information for 1 Biscayne Drive NW 410
Summary
Location and General Information
- Community Features: Clubhouse, Fitness Center, Gated, Pool, Near Shopping, Near Public Transport, Street Lights, Sidewalks
- Directions: Peachtree Rd to Biscayne Dr NW. Terraces at Peachtree is on the right. Park on the street or in guest parking behind the building.
- View: City
- Coordinates: 33.815551,-84.392729
School Information
- Elementary School: Rivers
- Middle School: Sutton
- High School: North Atlanta
Taxes and HOA Information
- Parcel Number: 17 011100052241
- Tax Year: 2024
- Association Fee Includes: Maintenance Structure, Maintenance Grounds, Swimming, Water, Trash, Reserve Fund
Virtual Tour
Parking
- Open Parking: No
Interior and Exterior Features
Interior Features
- Cooling: Central Air, Electric, Heat Pump
- Heating: Central, Electric, Heat Pump
- Appliances: Dishwasher, Dryer, Electric Water Heater, Refrigerator, Microwave, Oven/Range (Combo), Stainless Steel Appliance(s), Washer
- Basement: None
- Flooring: Vinyl
- Interior Features: High Ceilings, Walk-In Closet(s)
- Levels/Stories: One
- Window Features: Double Pane Windows
- Main Bedrooms: 1
- Bathrooms Total Integer: 1
- Main Full Baths: 1
- Bathrooms Total Decimal: 1
Exterior Features
- Accessibility Features: Accessible Doors, Accessible Elevator Installed
- Construction Materials: Stucco
- Patio And Porch Features: Patio
- Pool Features: In Ground
- Roof Type: Other
- Security Features: Smoke Detector(s), Gated Community, Key Card Entry
- Laundry Features: Laundry Closet, In Hall
- Pool Private: No
- Other Structures: Garage(s)
Property
Utilities
- Sewer: Public Sewer
- Utilities: Cable Available, Electricity Available, High Speed Internet, Sewer Connected, Phone Available, Water Available
- Water Source: Public
Property and Assessments
- Home Warranty: Yes
- Property Condition: Resale
Green Features
Lot Information
- Above Grade Finished Area: 820
- Common Walls: 2+ Common Walls
- Lot Features: City Lot
Multi Family
- # Of Units In Community: 410
- Number of Units To Be Built: Square Feet
Rental
Rent Information
- Land Lease: Yes
- Occupant Types: Vacant
Public Records for 1 Biscayne Drive NW 410
Tax Record
- 2024$3,825.00 ($318.75 / month)
Home Facts
- Beds1
- Baths1
- Total Finished SqFt820 SqFt
- Above Grade Finished820 SqFt
- StoriesOne
- Lot Size0.0190 Acres
- StyleCondominium
- Year Built1997
- APN17 011100052241
- CountyFulton


