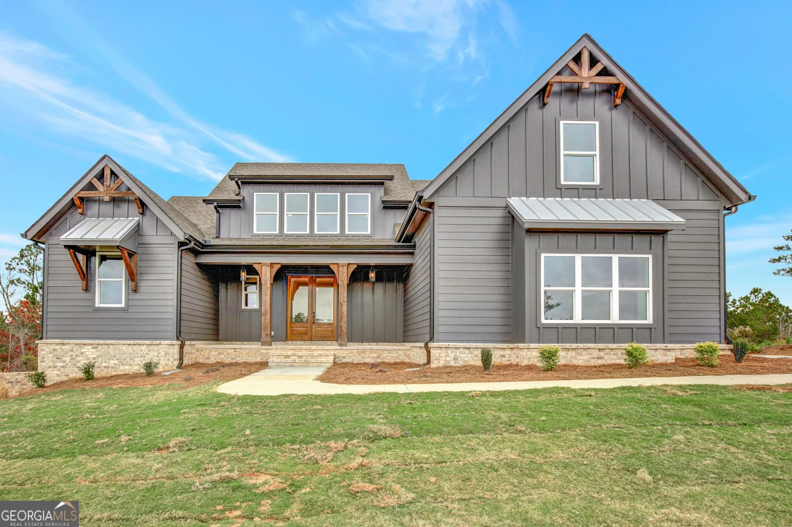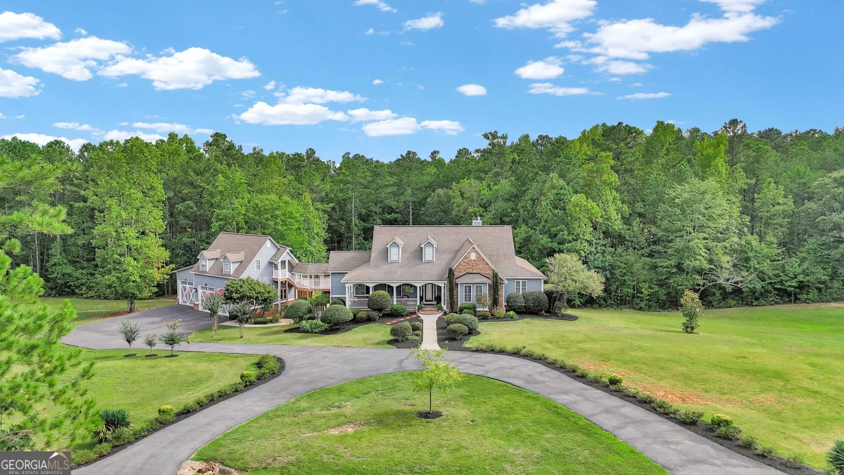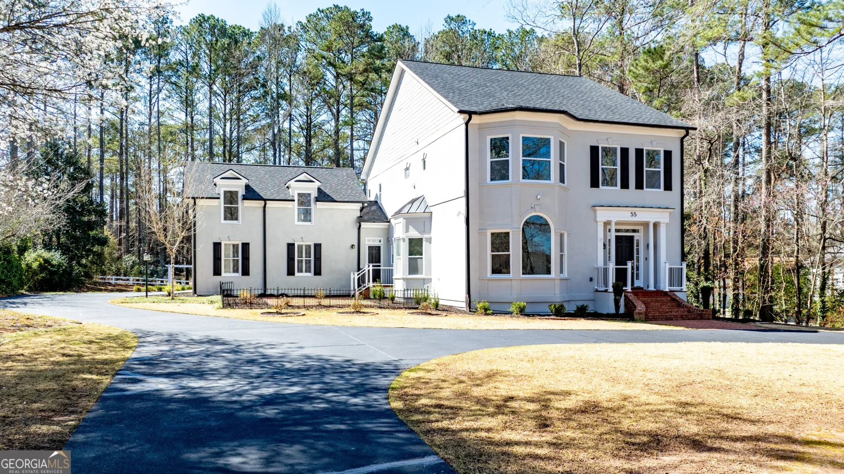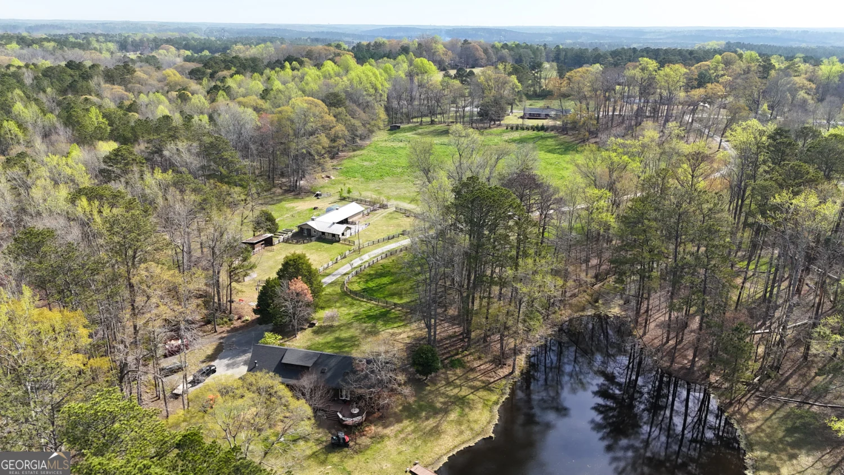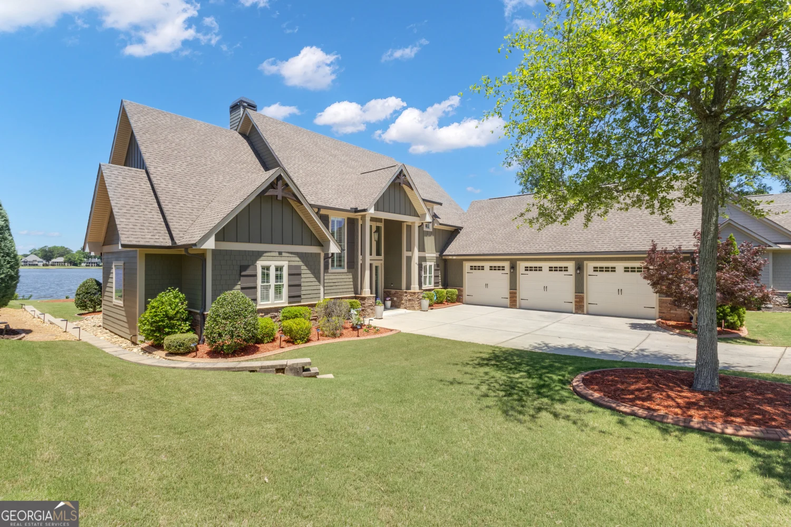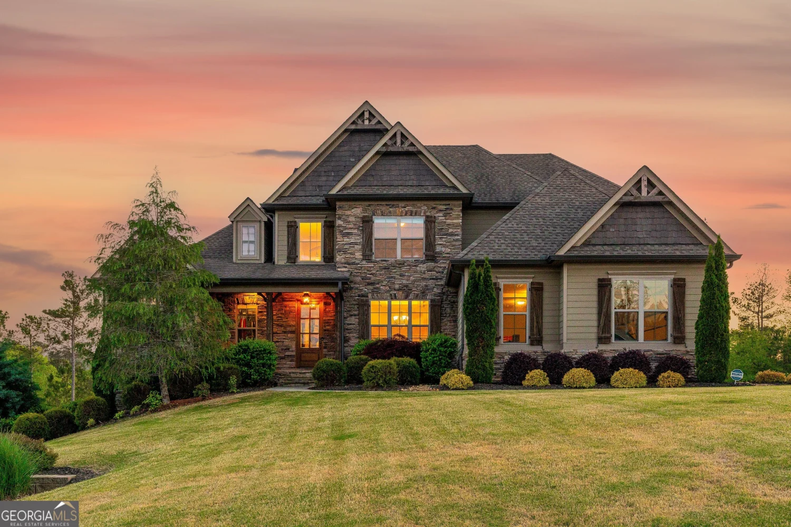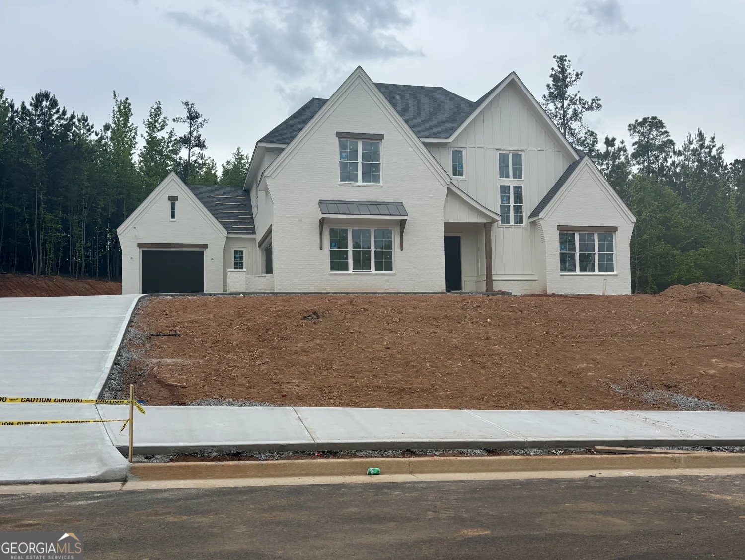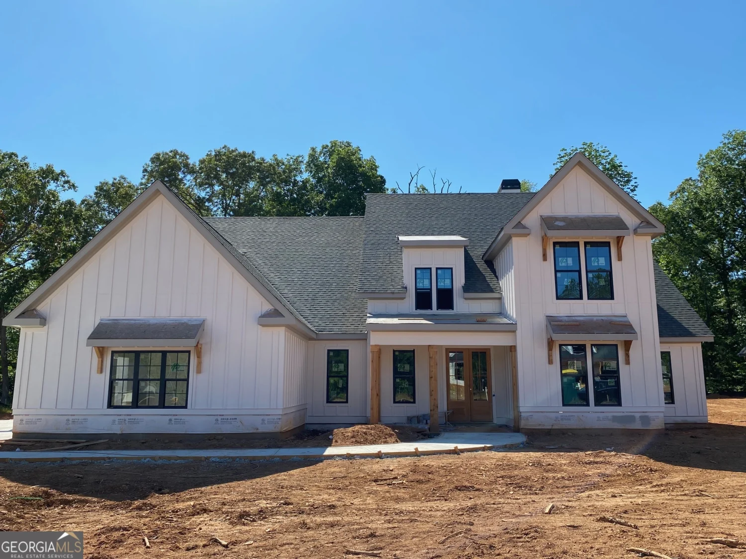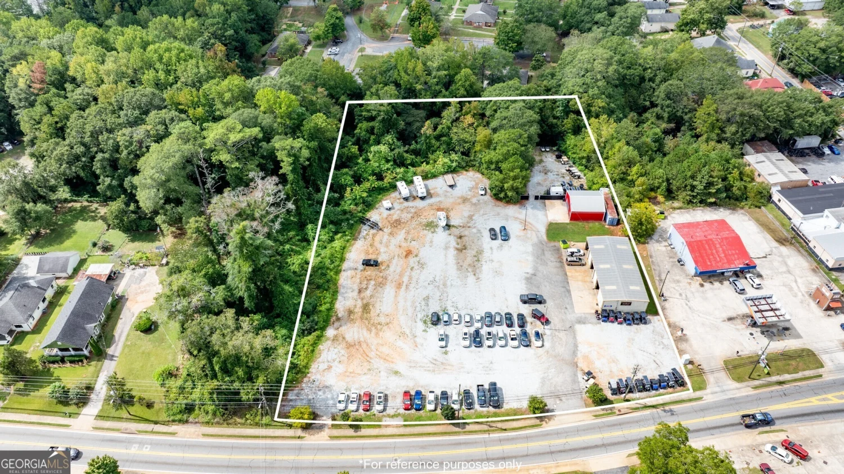95 hunters laneNewnan, GA 30263
95 hunters laneNewnan, GA 30263
Description
MINUTES TO DOWNTOWN NEWNAN AND HIGHWAY I-85! Discover a RARE unparalleled luxury in this 2008 custom built equestrian estate on 14.36 acres. Pastoral views from almost every room are the highlight of this home. The floorpan is unique and is perfect for those who would like space and privacy. The master is on main floor and two oversized bedrooms are downstairs, each with a full en suite and walk in closets. A huge family room with outside covered porch access is perfect for entertaining. It encompasses 3 bedrooms, 3.5 bathrooms and an executive office with built in bookshelves. The ceilings throughout are high with unique beams and coffered details throughout the home. Striking hickory wood floors cover most of the home. The gourmet kitchen is a chef's dream, featuring ample custom cabinetry, center island with gas cooktop and double ovens. Granite countertops, stainless appliances, custom cabinetry, a walk-in food pantry, and a large bay window dining area overlooks the pastures, barn and arena. There is direct access to the screened in deck that has a wood burning and gas fireplace with stacked stone. Living spaces in this home are designed for comfort and elegance, with high ceilings everywhere and an impressive 18/19 ft vaulted and beamed ceiling in the kitchen. The master suite is a true retreat with an incredible view of your horses, featuring a double lighted trey ceiling, dual walk-in closets and direct access to the deck. Additional features of the home include a gas fireplace with a buried tank, two separate entrances/driveways (main house and barn) has a second barn that has three storage bays for your horse trailer, truck, hay, shavings or equipment. Climate control is managed by 2 AC units. Approximately 1,000 unfinished sq. ft. of the home is available to be finished if desired, bringing your square footage to nearly 4,500 sq ft. This could include a generous sized bonus room above the two car garage, along with additional unfinished sq. footage downstairs. Serious equestrians will appreciate the top-tier facilities, including a full regulation sized dressage arena professionally installed with German FS Geotex synthetic footing, full length mirrors, irrigation sprinklers and lights for night riding. The barn features 6 oversized stalls with fans, dutch doors with runouts on each, overhangs for protection, a large feed and tack room with washer, dryer and refrigerator. A half bathroom and wash stall with hot and cold water and fan. The property is fenced and cross fenced with four board fencing and electric. There are currently three separate pastures but it could be cross fenced even more. The neighborhood is very horse friendly with all estate sized properties and dirt/gravel roads providing plenty of hacking and places to explore. The convenience of this location simply cannot be beat. This equestrian estate is a must-see and is ready for you and your horses.
Property Details for 95 Hunters Lane
- Subdivision ComplexFOXBORO FARMS
- Architectural StyleCraftsman
- ExteriorOther, Sprinkler System
- Num Of Parking Spaces2
- Parking FeaturesAttached, Garage, Garage Door Opener, Side/Rear Entrance, Storage
- Property AttachedNo
LISTING UPDATED:
- StatusActive
- MLS #10525993
- Days on Site0
- Taxes$5,871.89 / year
- MLS TypeResidential
- Year Built2008
- Lot Size14.36 Acres
- CountryCoweta
LISTING UPDATED:
- StatusActive
- MLS #10525993
- Days on Site0
- Taxes$5,871.89 / year
- MLS TypeResidential
- Year Built2008
- Lot Size14.36 Acres
- CountryCoweta
Building Information for 95 Hunters Lane
- StoriesTwo
- Year Built2008
- Lot Size14.3600 Acres
Payment Calculator
Term
Interest
Home Price
Down Payment
The Payment Calculator is for illustrative purposes only. Read More
Property Information for 95 Hunters Lane
Summary
Location and General Information
- Community Features: None
- Directions: If navigation is being used, be sure you turn LEFT at the Foxboro Farms sign onto Foxboro Trail instead of continuing straight. Once you get the the road split, turn right on Hunters Lane. 1st house on right.
- Coordinates: 33.319468,-84.787742
School Information
- Elementary School: Atkinson
- Middle School: Smokey Road
- High School: Newnan
Taxes and HOA Information
- Parcel Number: 077 2089 007
- Tax Year: 23
- Association Fee Includes: None
Virtual Tour
Parking
- Open Parking: No
Interior and Exterior Features
Interior Features
- Cooling: Ceiling Fan(s), Central Air, Electric
- Heating: Dual, Electric, Zoned
- Appliances: Convection Oven, Cooktop, Dishwasher, Disposal, Double Oven, Dryer, Gas Water Heater, Ice Maker, Microwave, Oven, Refrigerator, Stainless Steel Appliance(s), Washer
- Basement: Concrete, Exterior Entry, Interior Entry, Partial
- Fireplace Features: Gas Log, Gas Starter, Living Room, Masonry, Outside
- Flooring: Carpet, Hardwood, Tile
- Interior Features: Beamed Ceilings, Bookcases, Double Vanity, High Ceilings, Master On Main Level, Separate Shower, Soaking Tub, Split Bedroom Plan, Tile Bath, Tray Ceiling(s), Vaulted Ceiling(s), Walk-In Closet(s)
- Levels/Stories: Two
- Window Features: Bay Window(s), Double Pane Windows, Storm Window(s), Window Treatments
- Kitchen Features: Breakfast Area, Kitchen Island, Solid Surface Counters, Walk-in Pantry
- Foundation: Block, Slab
- Main Bedrooms: 1
- Total Half Baths: 1
- Bathrooms Total Integer: 4
- Main Full Baths: 1
- Bathrooms Total Decimal: 3
Exterior Features
- Accessibility Features: Shower Access Wheelchair
- Construction Materials: Other, Stone
- Fencing: Back Yard, Fenced, Front Yard, Other, Wood
- Patio And Porch Features: Deck, Patio, Porch, Screened
- Roof Type: Composition
- Security Features: Smoke Detector(s)
- Spa Features: Bath
- Laundry Features: Other
- Pool Private: No
- Other Structures: Barn(s), Kennel/Dog Run, Outbuilding, Stable(s)
Property
Utilities
- Sewer: Private Sewer
- Utilities: Cable Available, Electricity Available, High Speed Internet, Phone Available, Propane, Underground Utilities, Water Available
- Water Source: Private, Well
Property and Assessments
- Home Warranty: Yes
- Property Condition: Resale
Green Features
- Green Energy Efficient: Exposure/Shade, Thermostat, Windows
Lot Information
- Above Grade Finished Area: 3213
- Lot Features: Cul-De-Sac, Pasture, Private
Multi Family
- Number of Units To Be Built: Square Feet
Rental
Rent Information
- Land Lease: Yes
Public Records for 95 Hunters Lane
Tax Record
- 23$5,871.89 ($489.32 / month)
Home Facts
- Beds3
- Baths3
- Total Finished SqFt3,213 SqFt
- Above Grade Finished3,213 SqFt
- StoriesTwo
- Lot Size14.3600 Acres
- StyleSingle Family Residence
- Year Built2008
- APN077 2089 007
- CountyCoweta
- Fireplaces2


