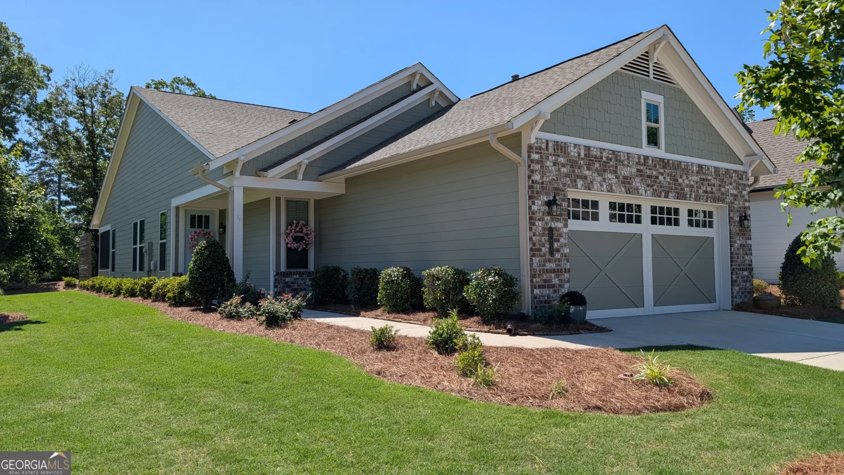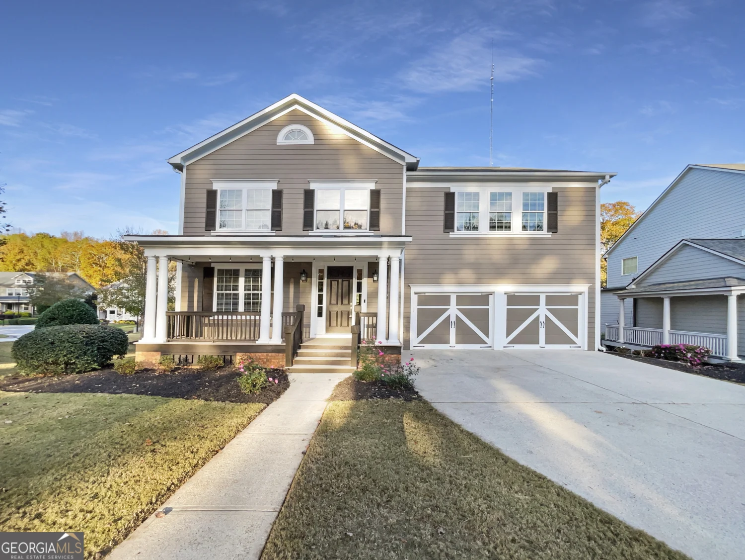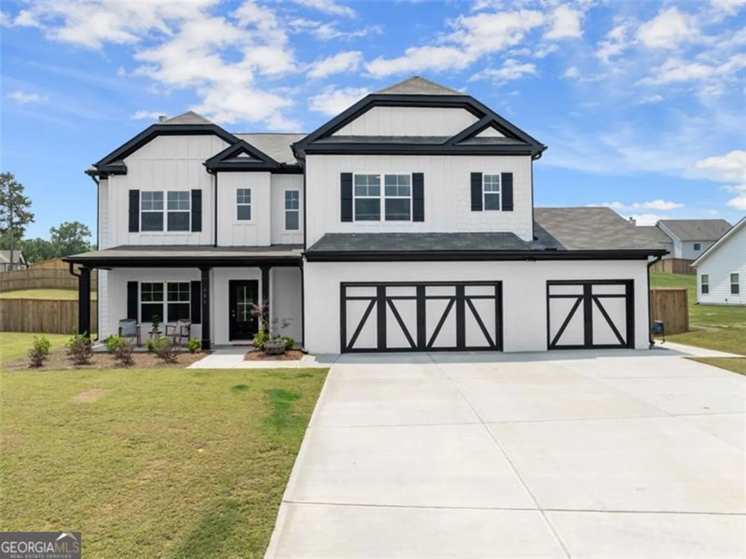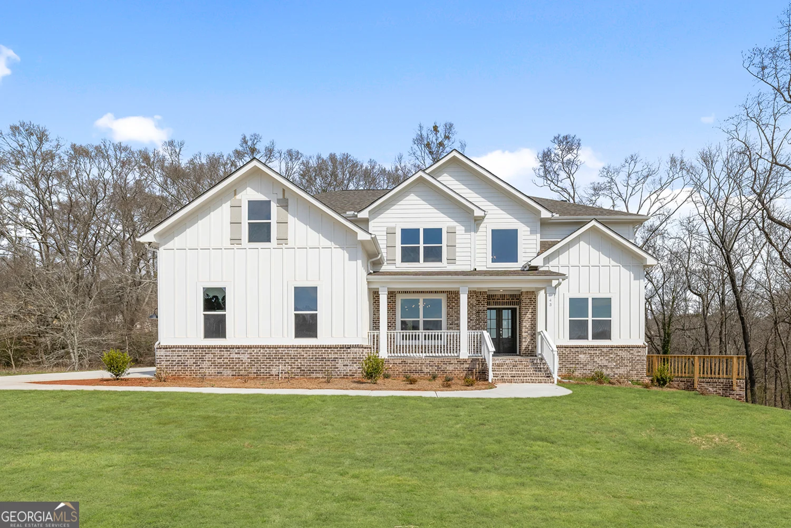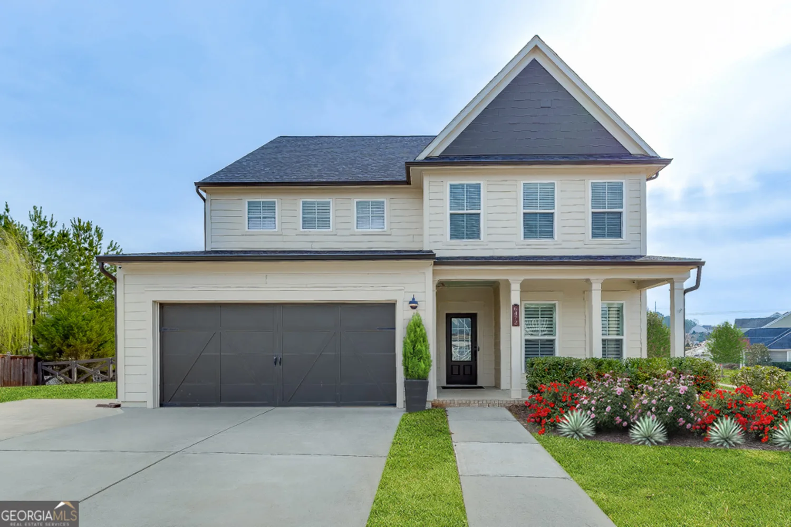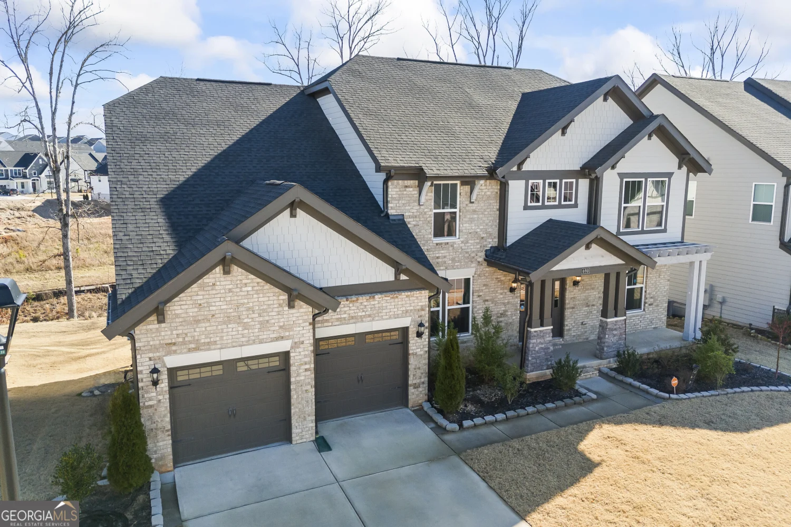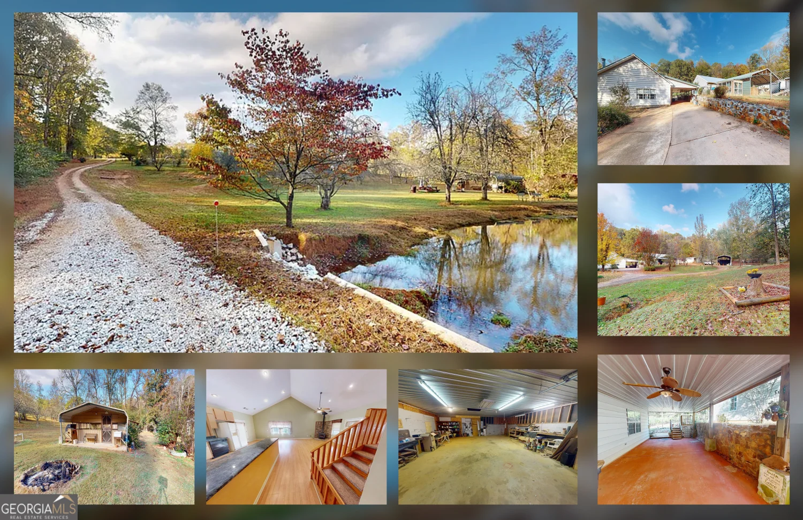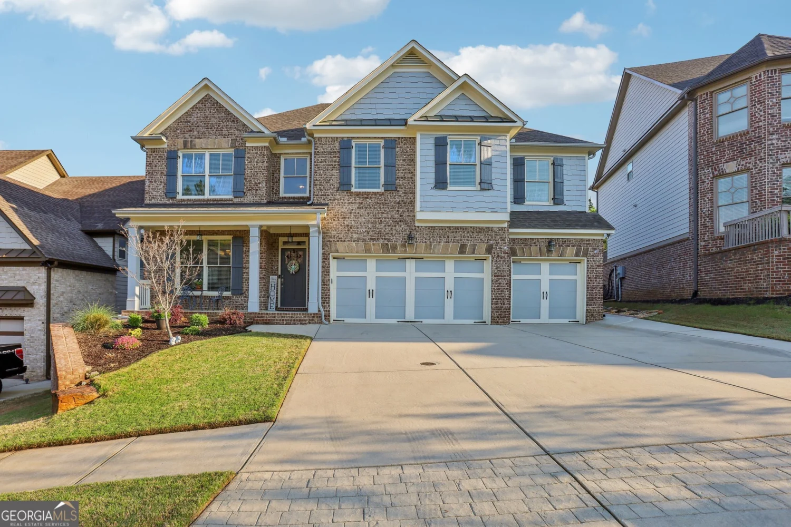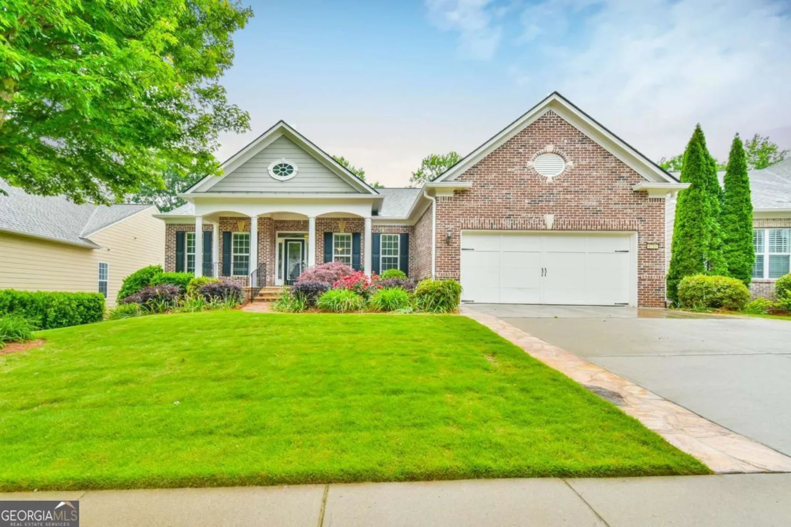6402 sycamore driveHoschton, GA 30548
6402 sycamore driveHoschton, GA 30548
Description
New Construction within the Legacy Section of Reunion! One of our most popular floor plans, this gorgeous Continental home is ready now. Nestled in a quiet cul-de-sac, this home provides the best of both worlds with a peaceful and private wooded back yard while just a short golf cart ride from the country club amenities and lifestyle that Reunion is renowned for. This home is also built on an unfinished daylight basement, ready for storage or finishing and tailoring to your personal taste. Inside, an inviting foyer opens to both a formal dining room and the gathering room, which is overlooked by a stunning gourmet kitchen. A guest suite on the main level with a full bathroom offers separation from the private family spaces of the home while keeping guests comfortable. Also, on the main floor this home offers additional flex space ideal for a home office, schoolwork, a convenient space to drop car keys and mail, and more. Upstairs enjoy a centralized loft and 4 additional bedrooms and 3 full bathrooms. In the owner's bedroom, a personal retreat awaits with its spacious sitting room and rain shower with tile bench. It also offers two separate walk-in closets and a closet for your linens. Loaded with functionality and refined design enhancements, this home has it all. Please see agent onsite for design studio details. Don't miss this opportunity to join the fun and live in a mega amenity community offering multiple swimming pools with waterslide, playground, fitness center, and more. Ideal location close to shopping, multiple golf courses, medical, and offering quick highway access.
Property Details for 6402 Sycamore Drive
- Subdivision ComplexReunion
- Architectural StyleColonial, Craftsman
- Num Of Parking Spaces2
- Parking FeaturesAttached, Garage, Garage Door Opener, Kitchen Level
- Property AttachedYes
- Waterfront FeaturesNo Dock Or Boathouse
LISTING UPDATED:
- StatusActive
- MLS #10526094
- Days on Site18
- HOA Fees$1,200 / month
- MLS TypeResidential
- Year Built2025
- Lot Size0.40 Acres
- CountryHall
LISTING UPDATED:
- StatusActive
- MLS #10526094
- Days on Site18
- HOA Fees$1,200 / month
- MLS TypeResidential
- Year Built2025
- Lot Size0.40 Acres
- CountryHall
Building Information for 6402 Sycamore Drive
- StoriesTwo
- Year Built2025
- Lot Size0.4000 Acres
Payment Calculator
Term
Interest
Home Price
Down Payment
The Payment Calculator is for illustrative purposes only. Read More
Property Information for 6402 Sycamore Drive
Summary
Location and General Information
- Community Features: Clubhouse, Fitness Center, Golf, Playground, Pool, Street Lights, Tennis Court(s), Walk To Schools
- Directions: GPS: Model Home is 7010 Pine Top Ct, Flowery Branch, GA 30542 From Atlanta: Take I-85 N to Exit 126 (Winder). Turn left on Hwy 211. Travel approximately 2 miles to turn left on Friendship Road. Turn right at the light on Spout Springs Road. Turn right on Pine Top Court.
- Coordinates: 34.129632,-83.869192
School Information
- Elementary School: Spout Springs
- Middle School: Cherokee Bluff
- High School: Cherokee Bluff
Taxes and HOA Information
- Parcel Number: 15041D000267
- Tax Year: 2025
- Association Fee Includes: Maintenance Grounds, Reserve Fund, Swimming, Tennis
- Tax Lot: 3018
Virtual Tour
Parking
- Open Parking: No
Interior and Exterior Features
Interior Features
- Cooling: Central Air, Electric, Heat Pump, Zoned
- Heating: Central, Natural Gas, Zoned
- Appliances: Dishwasher, Disposal, Gas Water Heater, Microwave
- Basement: Bath/Stubbed, Exterior Entry, Full, Interior Entry, Unfinished
- Fireplace Features: Factory Built, Family Room, Gas Log
- Flooring: Carpet, Hardwood
- Interior Features: Double Vanity, High Ceilings, Split Bedroom Plan, Tray Ceiling(s), Walk-In Closet(s)
- Levels/Stories: Two
- Window Features: Double Pane Windows
- Kitchen Features: Breakfast Area, Breakfast Room, Kitchen Island, Walk-in Pantry
- Foundation: Slab
- Main Bedrooms: 1
- Bathrooms Total Integer: 4
- Main Full Baths: 1
- Bathrooms Total Decimal: 4
Exterior Features
- Construction Materials: Other
- Patio And Porch Features: Deck
- Roof Type: Composition
- Security Features: Carbon Monoxide Detector(s), Smoke Detector(s)
- Laundry Features: Upper Level
- Pool Private: No
Property
Utilities
- Sewer: Public Sewer
- Utilities: Cable Available, Electricity Available, High Speed Internet, Natural Gas Available, Phone Available, Sewer Available, Underground Utilities, Water Available
- Water Source: Public
Property and Assessments
- Home Warranty: Yes
- Property Condition: New Construction
Green Features
- Green Energy Efficient: Appliances, Doors, Thermostat, Water Heater
Lot Information
- Above Grade Finished Area: 2983
- Common Walls: No Common Walls
- Lot Features: Cul-De-Sac, Private
- Waterfront Footage: No Dock Or Boathouse
Multi Family
- Number of Units To Be Built: Square Feet
Rental
Rent Information
- Land Lease: Yes
Public Records for 6402 Sycamore Drive
Tax Record
- 2025$0.00 ($0.00 / month)
Home Facts
- Beds5
- Baths4
- Total Finished SqFt2,983 SqFt
- Above Grade Finished2,983 SqFt
- StoriesTwo
- Lot Size0.4000 Acres
- StyleSingle Family Residence
- Year Built2025
- APN15041D000267
- CountyHall
- Fireplaces1


