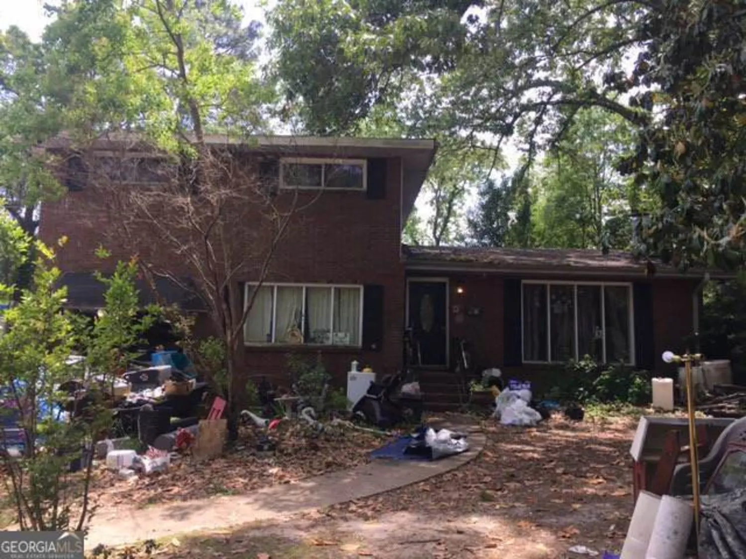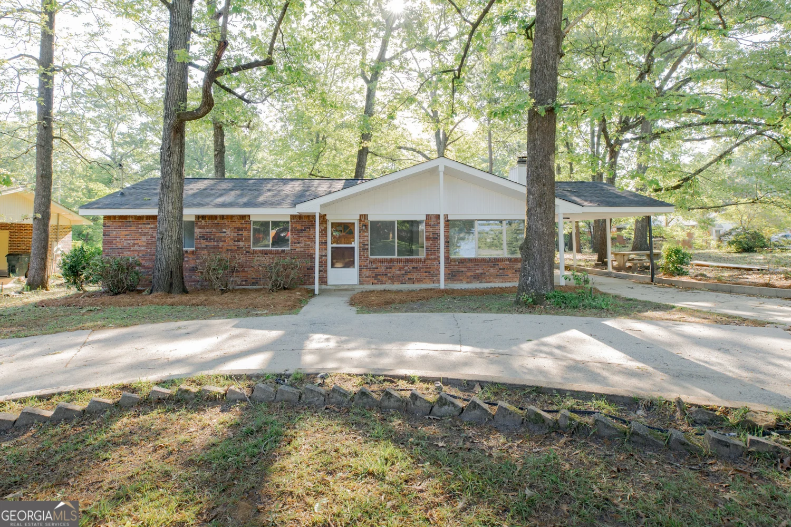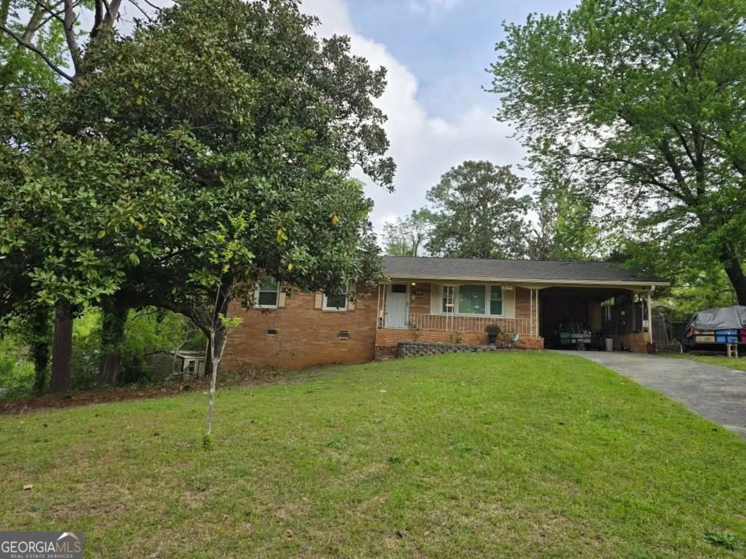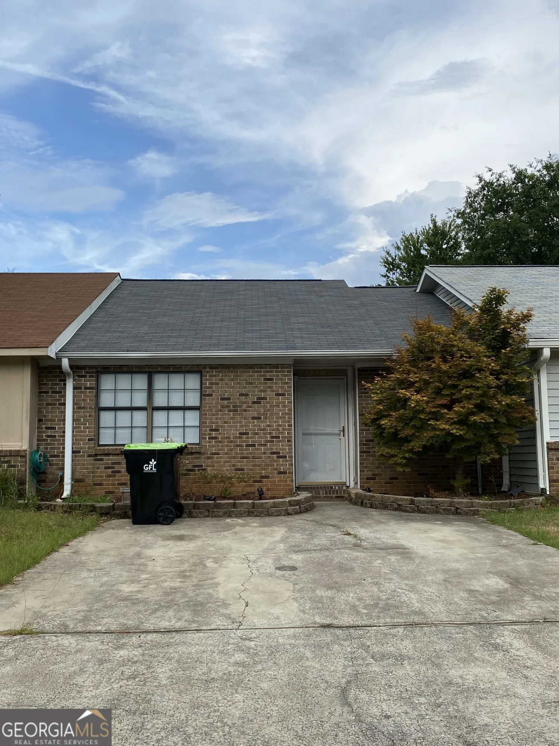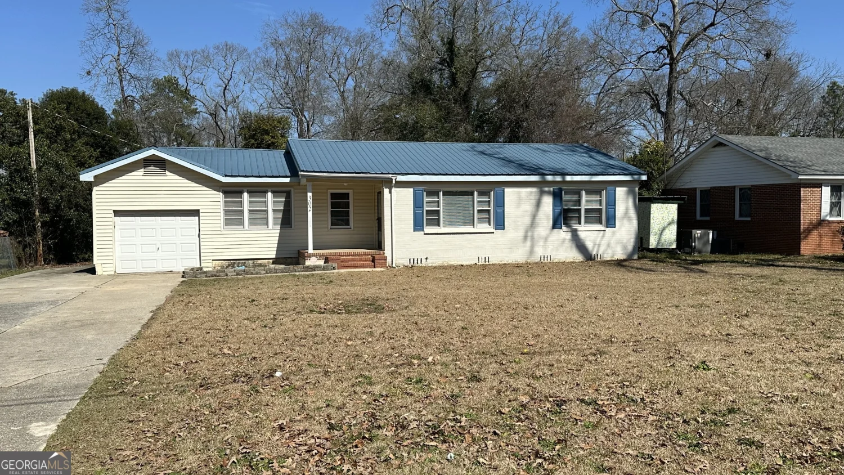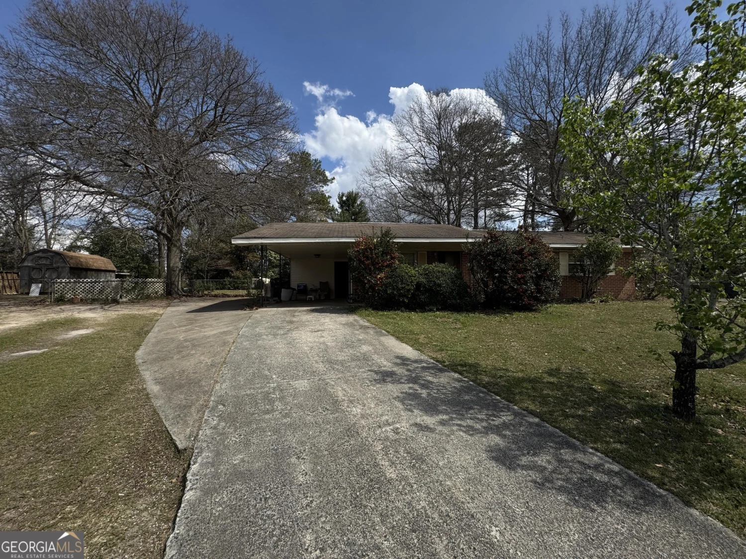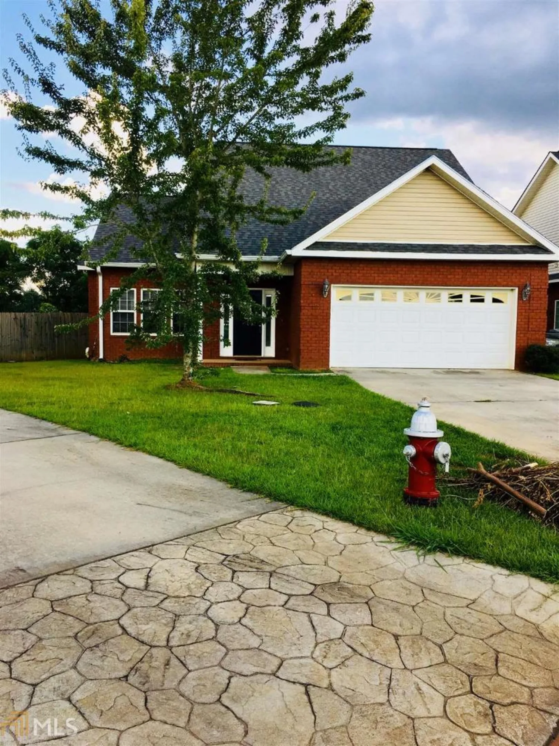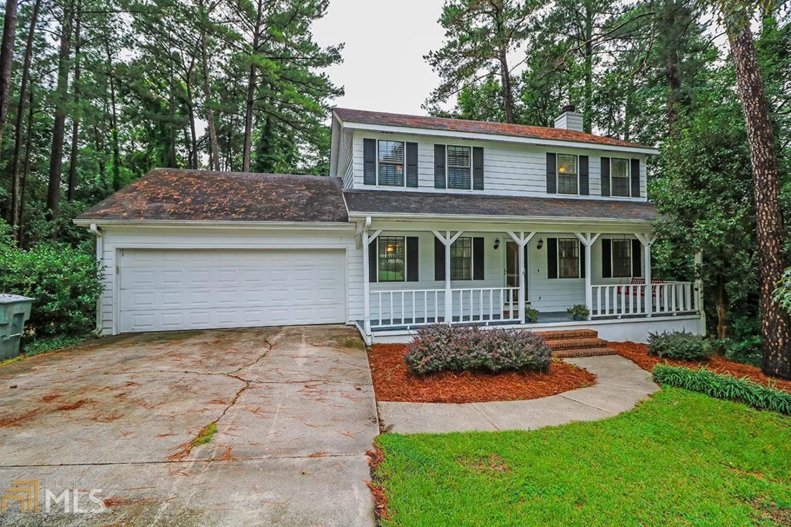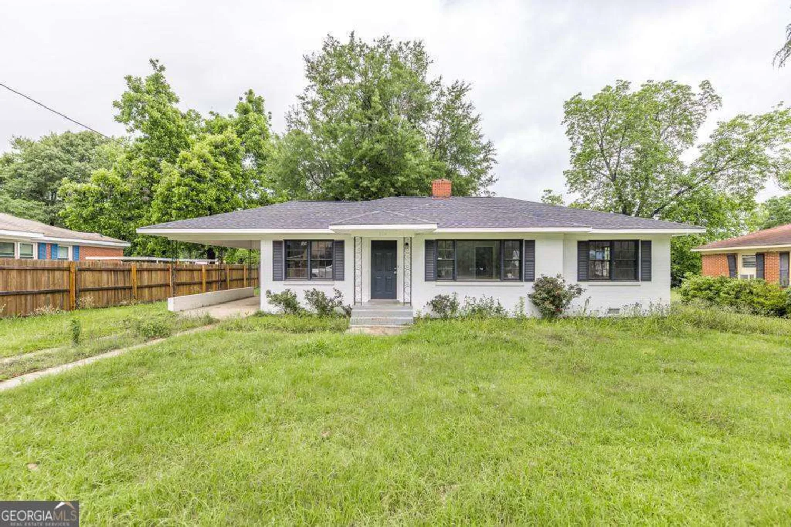413 sarah driveWarner Robins, GA 31093
413 sarah driveWarner Robins, GA 31093
Description
Perfect home for an investor or starter home for a family! This home has 3 bedrooms and 1.5 baths. There is also a bonus room that could be used as a fourth bedroom or mancave or teen hangout! Located in an established neighborhood and close to everything in town and RAFB. Seller is also selling 3515 Greenbriar Rd in Macon if an investor is interested in adding two homes to their portfolio!
Property Details for 413 Sarah Drive
- Subdivision ComplexGreen Acres
- Architectural StyleOther
- Parking FeaturesOff Street
- Property AttachedNo
LISTING UPDATED:
- StatusActive
- MLS #10526184
- Days on Site14
- Taxes$985.65 / year
- MLS TypeResidential
- Year Built1966
- Lot Size0.18 Acres
- CountryHouston
LISTING UPDATED:
- StatusActive
- MLS #10526184
- Days on Site14
- Taxes$985.65 / year
- MLS TypeResidential
- Year Built1966
- Lot Size0.18 Acres
- CountryHouston
Building Information for 413 Sarah Drive
- StoriesOne
- Year Built1966
- Lot Size0.1800 Acres
Payment Calculator
Term
Interest
Home Price
Down Payment
The Payment Calculator is for illustrative purposes only. Read More
Property Information for 413 Sarah Drive
Summary
Location and General Information
- Community Features: None
- Directions: Take N Houston Rd. Left on Green St. Left on Sarah Dr.
- Coordinates: 32.623475,-83.647982
School Information
- Elementary School: Westside
- Middle School: Northside
- High School: Northside
Taxes and HOA Information
- Parcel Number: 0W070A 041000
- Tax Year: 23
- Association Fee Includes: None
Virtual Tour
Parking
- Open Parking: No
Interior and Exterior Features
Interior Features
- Cooling: Central Air
- Heating: Central
- Appliances: Cooktop, Dishwasher, Microwave
- Basement: None
- Flooring: Laminate
- Interior Features: Other
- Levels/Stories: One
- Main Bedrooms: 3
- Total Half Baths: 1
- Bathrooms Total Integer: 2
- Main Full Baths: 1
- Bathrooms Total Decimal: 1
Exterior Features
- Construction Materials: Brick, Vinyl Siding
- Roof Type: Composition
- Laundry Features: Laundry Closet
- Pool Private: No
Property
Utilities
- Sewer: Public Sewer
- Utilities: None
- Water Source: Public
Property and Assessments
- Home Warranty: Yes
- Property Condition: Resale
Green Features
Lot Information
- Above Grade Finished Area: 1424
- Lot Features: City Lot
Multi Family
- Number of Units To Be Built: Square Feet
Rental
Rent Information
- Land Lease: Yes
Public Records for 413 Sarah Drive
Tax Record
- 23$985.65 ($82.14 / month)
Home Facts
- Beds3
- Baths1
- Total Finished SqFt1,424 SqFt
- Above Grade Finished1,424 SqFt
- StoriesOne
- Lot Size0.1800 Acres
- StyleSingle Family Residence
- Year Built1966
- APN0W070A 041000
- CountyHouston


