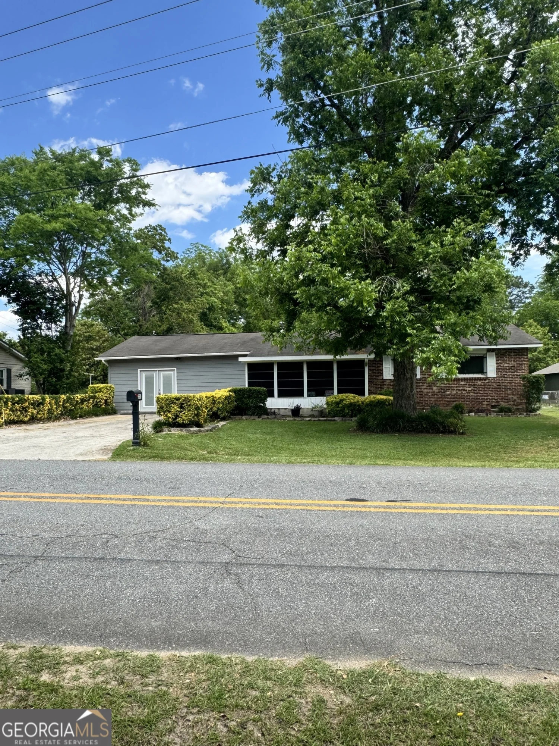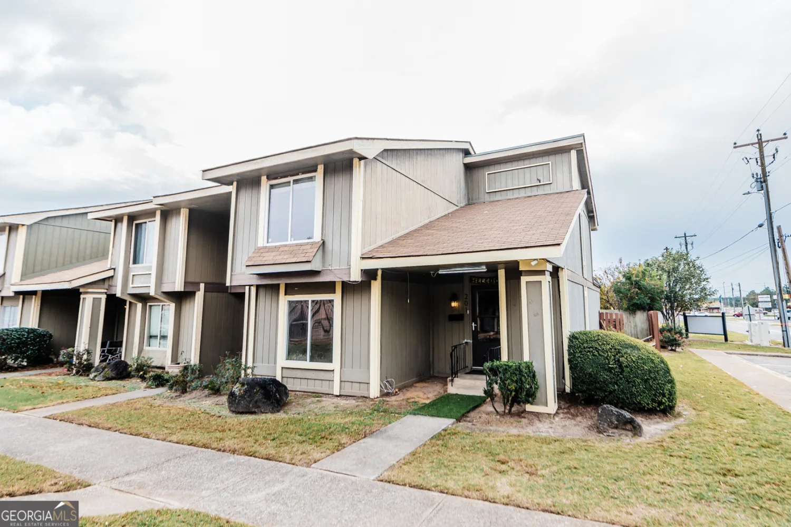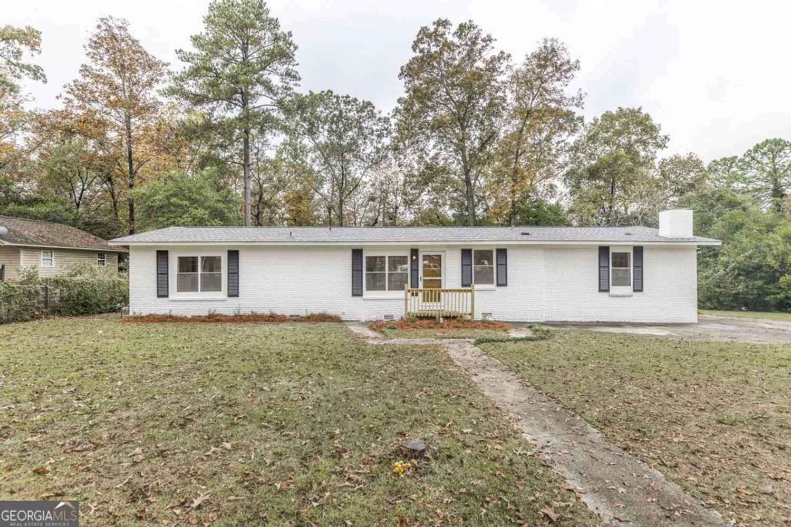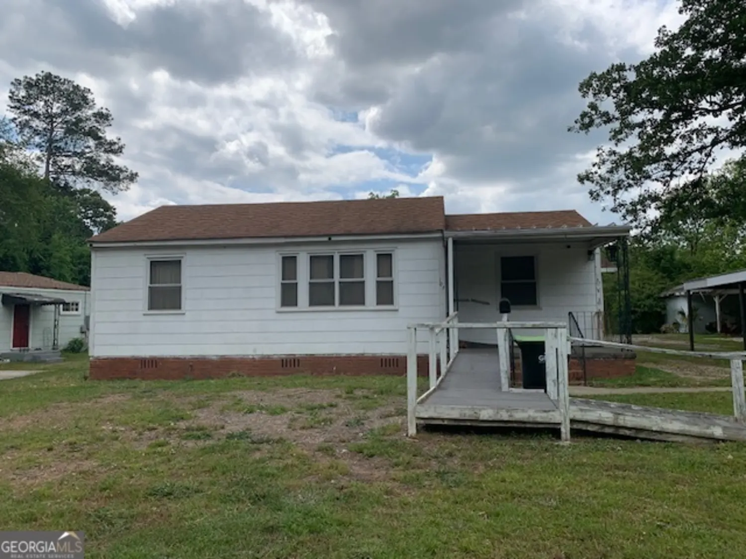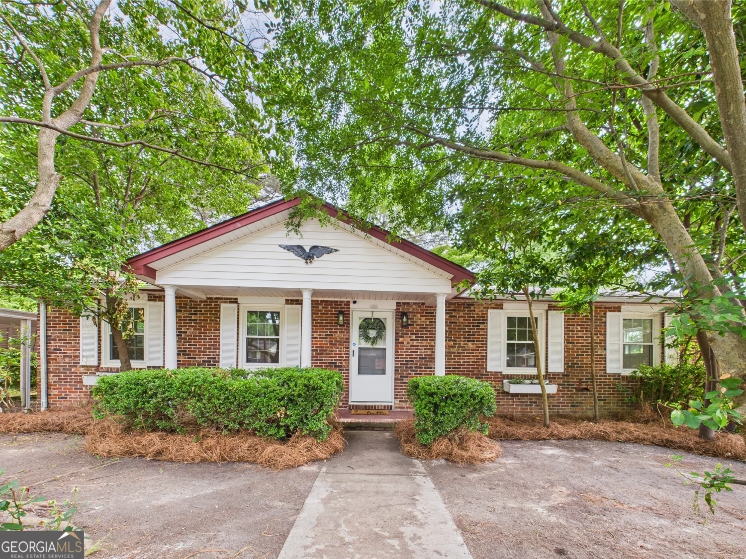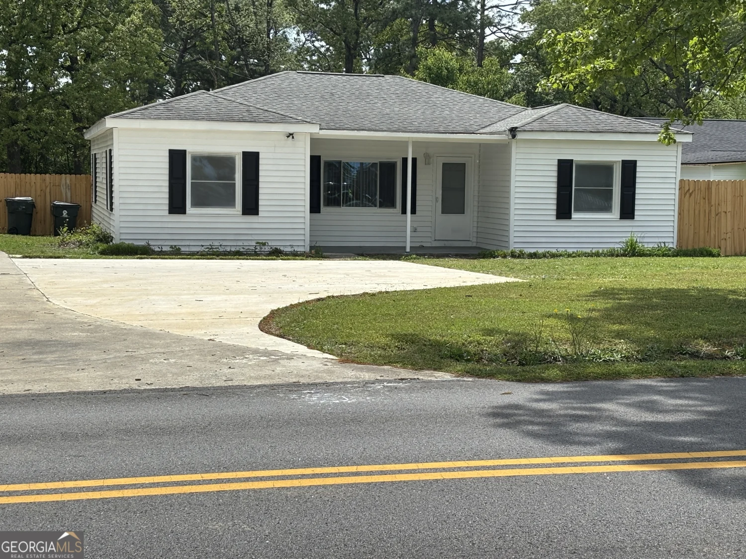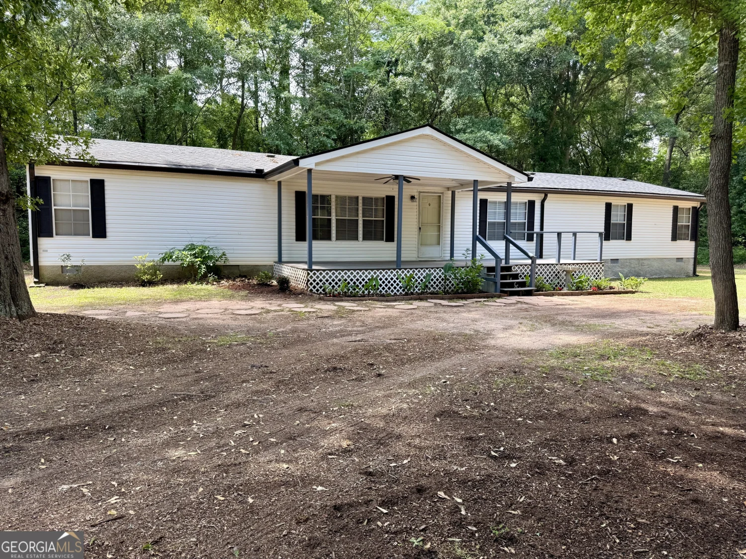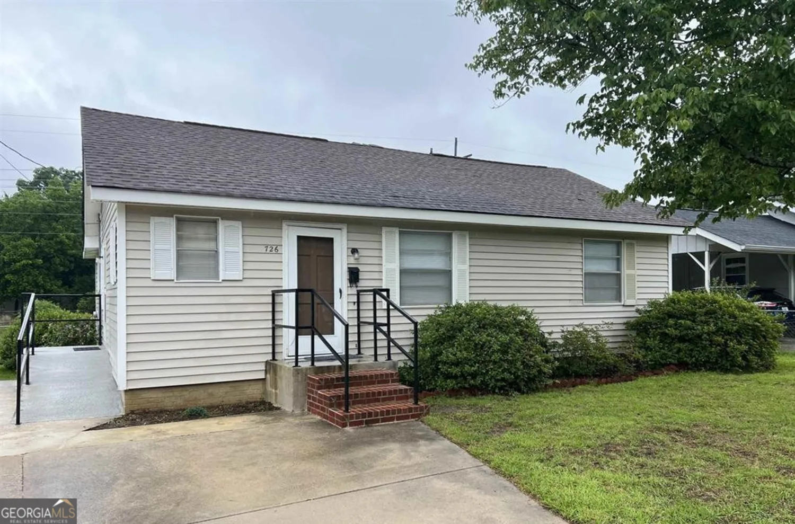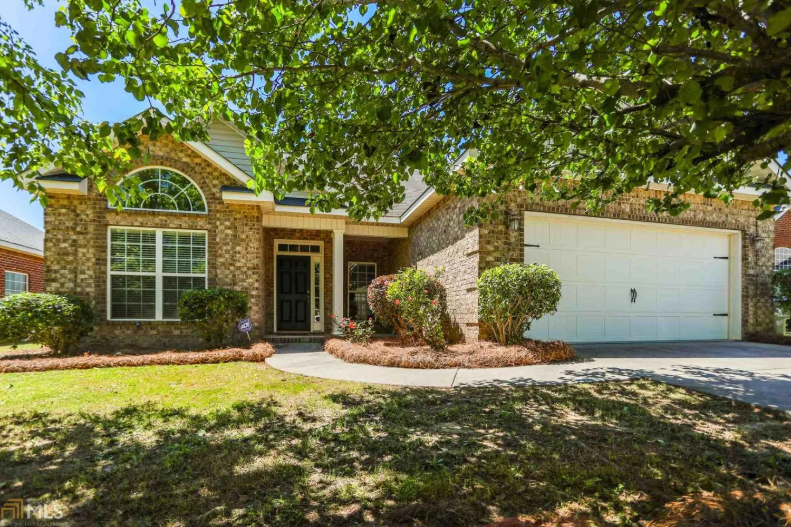402 ashby wayWarner Robins, GA 31088
402 ashby wayWarner Robins, GA 31088
Description
Sellers offering $3,000 concession towards closing costs or renovations! Welcome to 402 Ashby Way - a beautifully updated all-brick ranch in the heart of Warner Robins. This well-maintained 3-bedroom, 2-bathroom home offers 1,423 square feet of comfortable living on a spacious 0.36-acre lot in the established Shirley Hills area. Step inside to find brand new carpet in all three bedrooms, fresh windows and doors throughout, and a thoughtfully refreshed interior. The HVAC system is just 9 months old and still under warranty, ensuring peace of mind, while the roof and gutters are less than 2 years old, providing long-term value. With its classic brick exterior, masonry foundation, and timeless hardwood flooring, this home blends charm and durability. Enjoy the outdoors with a covered porch, patio, and rolling lot that offers both privacy and functionality. Zoned for Shirley Hills Elementary, Warner Robins Middle, and Warner Robins High, this location is less than half a mile from local schools and minutes to shopping, dining, and RAFB. The sellers are motivated and ready to close -don't miss this incredible opportunity to move quickly on a move-in-ready home.
Property Details for 402 Ashby Way
- Subdivision ComplexShirley Hills
- Architectural StyleBrick 4 Side, Traditional
- Num Of Parking Spaces1
- Parking FeaturesCarport
- Property AttachedNo
LISTING UPDATED:
- StatusActive
- MLS #10494933
- Days on Site28
- Taxes$1,414.99 / year
- MLS TypeResidential
- Year Built1961
- Lot Size0.36 Acres
- CountryHouston
LISTING UPDATED:
- StatusActive
- MLS #10494933
- Days on Site28
- Taxes$1,414.99 / year
- MLS TypeResidential
- Year Built1961
- Lot Size0.36 Acres
- CountryHouston
Building Information for 402 Ashby Way
- StoriesOne
- Year Built1961
- Lot Size0.3600 Acres
Payment Calculator
Term
Interest
Home Price
Down Payment
The Payment Calculator is for illustrative purposes only. Read More
Property Information for 402 Ashby Way
Summary
Location and General Information
- Community Features: None
- Directions: Russell Parkway East to Belmont Drive. Right on Colonial. Left on Valley View Drive. Right on Ashby Way. Home on Left
- Coordinates: 32.601331,-83.647374
School Information
- Elementary School: Shirley Hills
- Middle School: Warner Robins
- High School: Warner Robins
Taxes and HOA Information
- Parcel Number: 0W056F 002000
- Tax Year: 23
- Association Fee Includes: None
- Tax Lot: 14
Virtual Tour
Parking
- Open Parking: No
Interior and Exterior Features
Interior Features
- Cooling: Electric, Ceiling Fan(s), Central Air
- Heating: Electric, Central
- Appliances: Dishwasher, Disposal, Oven/Range (Combo)
- Basement: Exterior Entry, Full
- Flooring: Carpet, Hardwood, Laminate
- Interior Features: Master On Main Level
- Levels/Stories: One
- Kitchen Features: Pantry
- Main Bedrooms: 3
- Bathrooms Total Integer: 2
- Main Full Baths: 2
- Bathrooms Total Decimal: 2
Exterior Features
- Construction Materials: Brick
- Fencing: Fenced
- Patio And Porch Features: Porch, Screened
- Roof Type: Other
- Security Features: Security System
- Laundry Features: Mud Room
- Pool Private: No
Property
Utilities
- Sewer: Public Sewer
- Utilities: Cable Available, Sewer Connected
- Water Source: Public
Property and Assessments
- Home Warranty: Yes
- Property Condition: Resale
Green Features
Lot Information
- Above Grade Finished Area: 1423
- Lot Features: None
Multi Family
- Number of Units To Be Built: Square Feet
Rental
Rent Information
- Land Lease: Yes
Public Records for 402 Ashby Way
Tax Record
- 23$1,414.99 ($117.92 / month)
Home Facts
- Beds3
- Baths2
- Total Finished SqFt1,423 SqFt
- Above Grade Finished1,423 SqFt
- StoriesOne
- Lot Size0.3600 Acres
- StyleSingle Family Residence
- Year Built1961
- APN0W056F 002000
- CountyHouston


