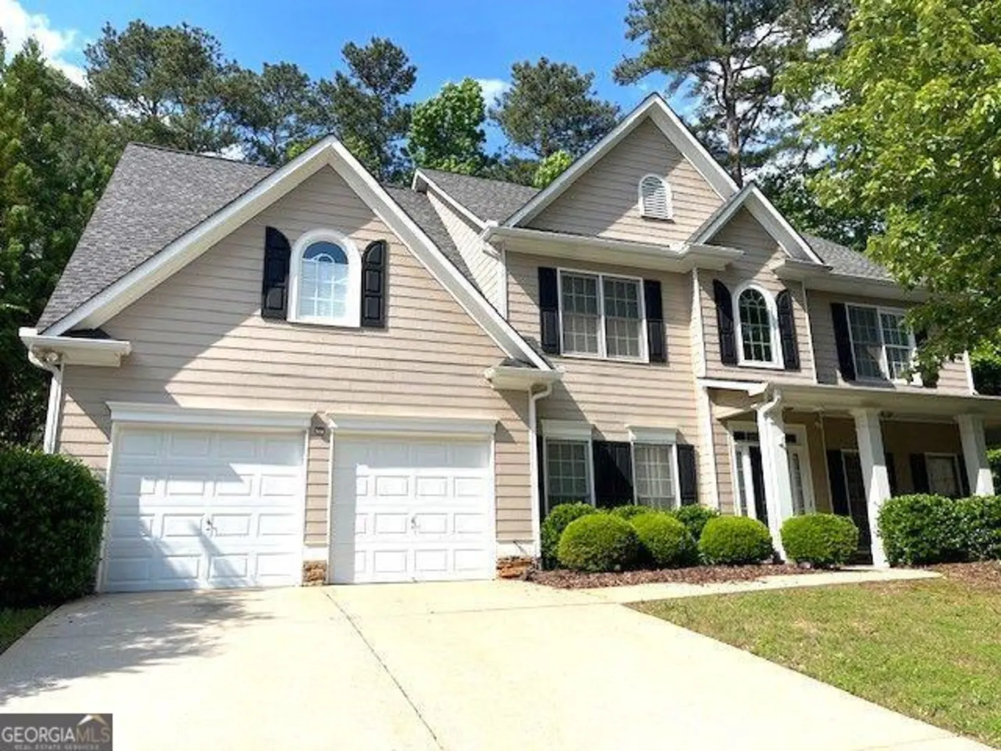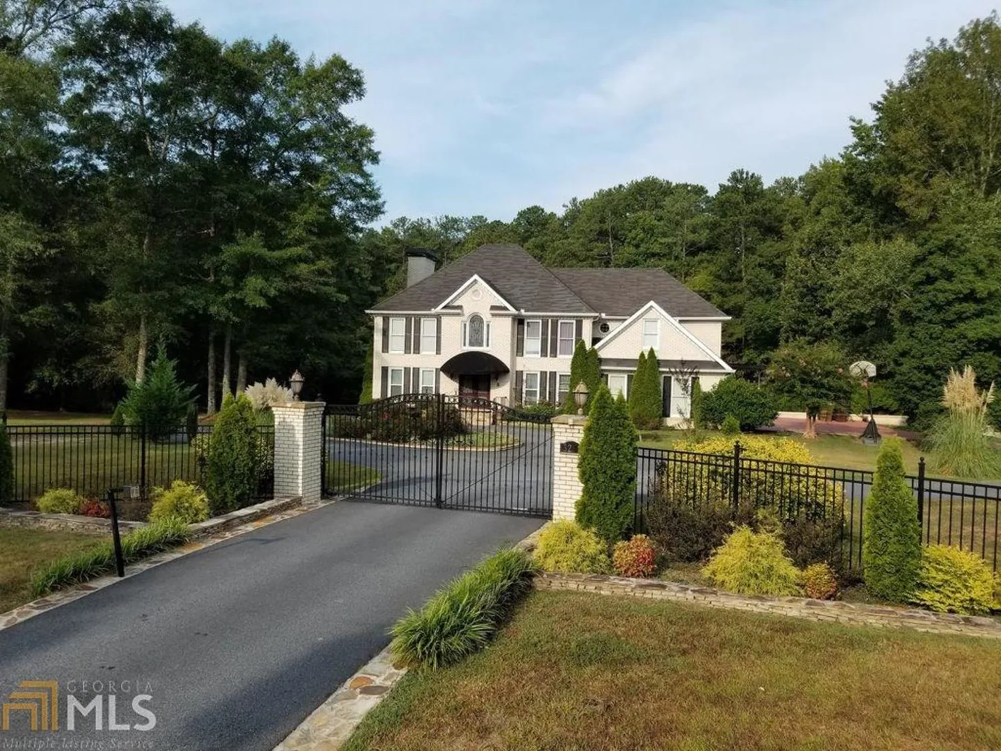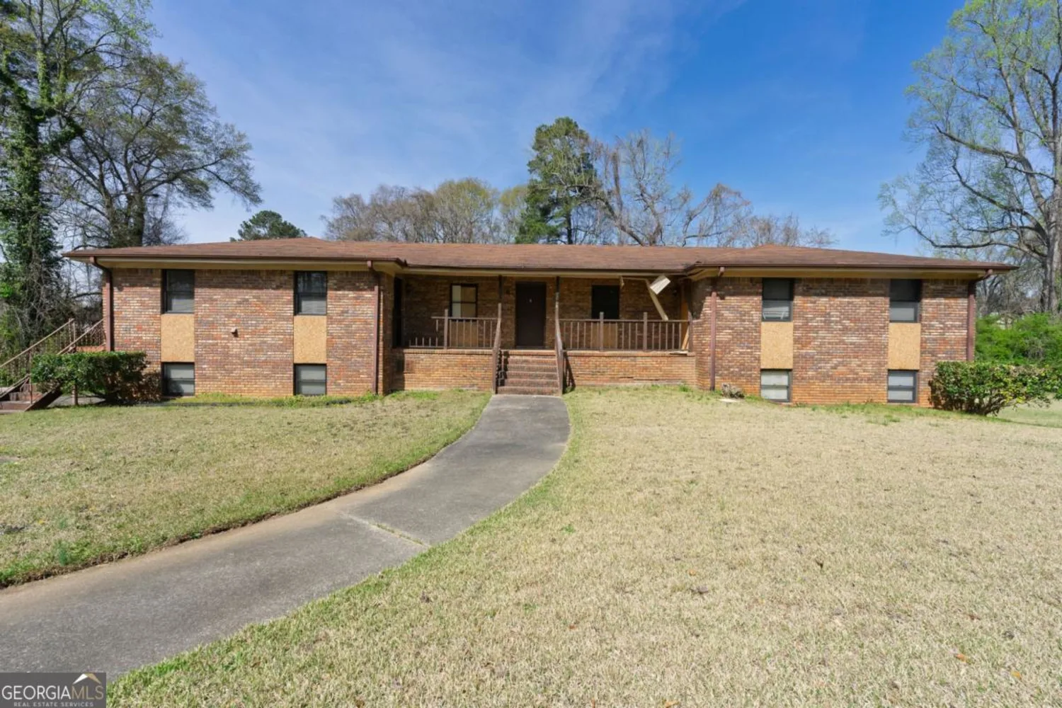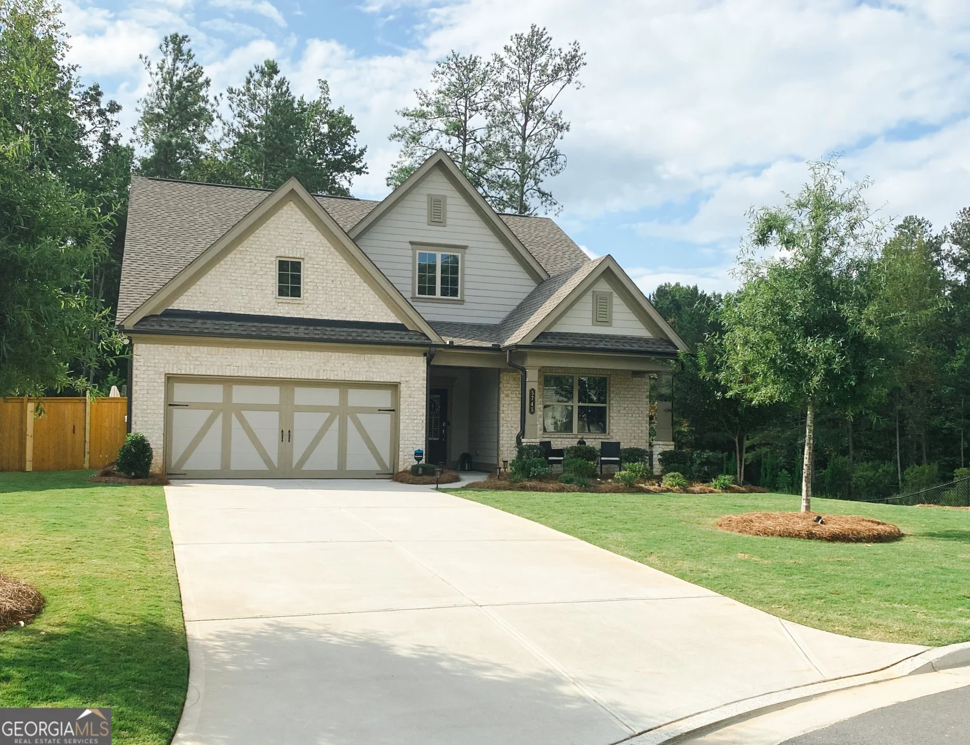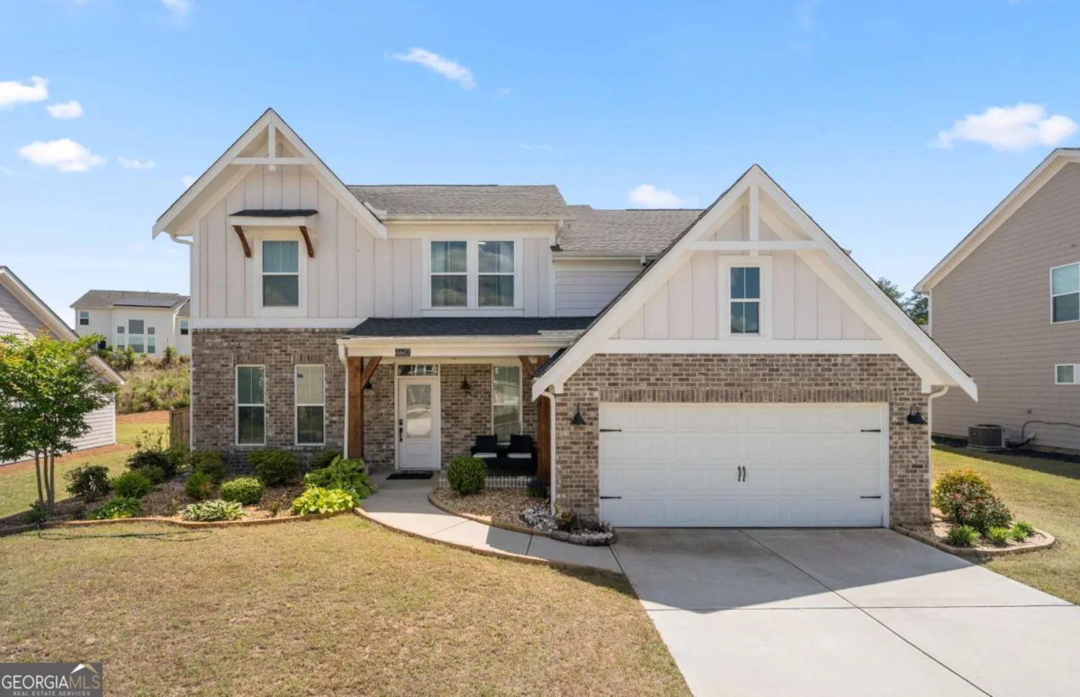4711 oakleigh manor drivePowder Springs, GA 30127
4711 oakleigh manor drivePowder Springs, GA 30127
Description
Impeccably updated 5-Bedroom Home in the Coveted Oakleigh Neighborhood! Welcome to over 4,000 square feet of beautifully updated living space in one of the area's most desirable communities. This spacious 5-bedroom, 4-bath executive home is the perfect blend of comfort, functionality, and styleCoideal for families of all sizes. Step inside to discover a bright and welcoming layout, starting with a convenient guest suite and full bath on the main level. The formal living room, perfect for a home office or sitting room, features new refinished hardwoods that flow into an elegant dining room spacious enough for a 12-person tableCoperfect for hosting holiday dinners or special occasions. The heart of the home is the stunning chefCOs kitchen, which opens effortlessly to the cozy family room. Enjoy warm hardwood flooring, custom built-ins, and a charming brick fireplaceCoan ideal gathering spot for relaxing or entertaining. Upstairs, retreat to the oversized ownerCOs suite, complete with dual walk-in closets and a spa-like bathroom featuring double vanities, a whirlpool tub, and a separate shower. Two additional bedrooms share a well-designed Jack and Jill bath with private vanities and dressing areas, offering both privacy and convenience. The fully finished basement is a true bonusCoperfect as an in-law or teen suite. It includes a private bedroom, full bath, den, and a full kitchen, offering flexibility for guests or extended family. Recent upgradesCototaling over $60KCoensure this home is move-in ready: brand new HVAC & furnace, refinished hardwoods, plush new carpet, fresh interior paint, and stylish modern lighting throughout. A brand-new deck overlooks the private, fenced, wooded backyardCoideal for outdoor dining, play, or simply unwinding. Located in the sought-after Hillgrove High School district, Oakleigh offers top-tier amenities including a clubhouse, pool, tennis courts, basketball courts and a welcoming, active community. DonCOt miss this rare opportunity to own a fully updated, move-in ready home in Oakleigh!
Property Details for 4711 Oakleigh Manor Drive
- Subdivision ComplexOakleigh
- Architectural StyleBrick Front, Traditional
- Num Of Parking Spaces2
- Parking FeaturesAttached, Garage, Kitchen Level, Side/Rear Entrance
- Property AttachedYes
- Waterfront FeaturesNo Dock Or Boathouse
LISTING UPDATED:
- StatusActive
- MLS #10526197
- Days on Site0
- Taxes$7,578 / year
- HOA Fees$600 / month
- MLS TypeResidential
- Year Built1996
- Lot Size0.44 Acres
- CountryCobb
LISTING UPDATED:
- StatusActive
- MLS #10526197
- Days on Site0
- Taxes$7,578 / year
- HOA Fees$600 / month
- MLS TypeResidential
- Year Built1996
- Lot Size0.44 Acres
- CountryCobb
Building Information for 4711 Oakleigh Manor Drive
- StoriesTwo
- Year Built1996
- Lot Size0.4360 Acres
Payment Calculator
Term
Interest
Home Price
Down Payment
The Payment Calculator is for illustrative purposes only. Read More
Property Information for 4711 Oakleigh Manor Drive
Summary
Location and General Information
- Community Features: Clubhouse, Playground, Pool, Sidewalks, Street Lights, Tennis Court(s), Walk To Schools, Near Shopping
- Directions: From the Marietta Square: Head West on Ga-120 (travel approximately 9 miles), Left at Lost Mountain Rd at light, Left on Oakleigh Manor Dr into Oakleigh Subdivision Entrance (travel .8 miles), 4711 Oakleigh Manor Drive will be on your right.
- Coordinates: 33.928323,-84.69484
School Information
- Elementary School: Kemp
- Middle School: Lovinggood
- High School: Hillgrove
Taxes and HOA Information
- Parcel Number: 19021200120
- Tax Year: 2024
- Association Fee Includes: Swimming, Tennis
Virtual Tour
Parking
- Open Parking: No
Interior and Exterior Features
Interior Features
- Cooling: Central Air
- Heating: Natural Gas
- Appliances: Dishwasher, Disposal, Gas Water Heater, Microwave, Refrigerator
- Basement: Bath Finished, Daylight, Finished, Full
- Fireplace Features: Family Room, Gas Log, Gas Starter, Masonry
- Flooring: Carpet, Hardwood
- Interior Features: Bookcases, High Ceilings, Walk-In Closet(s)
- Levels/Stories: Two
- Main Bedrooms: 1
- Bathrooms Total Integer: 4
- Main Full Baths: 1
- Bathrooms Total Decimal: 4
Exterior Features
- Construction Materials: Brick, Other
- Fencing: Back Yard, Fenced
- Patio And Porch Features: Deck
- Roof Type: Composition
- Security Features: Smoke Detector(s)
- Laundry Features: Laundry Closet
- Pool Private: No
Property
Utilities
- Sewer: Public Sewer
- Utilities: High Speed Internet, Underground Utilities
- Water Source: Public
Property and Assessments
- Home Warranty: Yes
- Property Condition: Resale
Green Features
Lot Information
- Above Grade Finished Area: 3039
- Common Walls: No Common Walls
- Lot Features: Corner Lot, Private
- Waterfront Footage: No Dock Or Boathouse
Multi Family
- Number of Units To Be Built: Square Feet
Rental
Rent Information
- Land Lease: Yes
Public Records for 4711 Oakleigh Manor Drive
Tax Record
- 2024$7,578.00 ($631.50 / month)
Home Facts
- Beds5
- Baths4
- Total Finished SqFt4,234 SqFt
- Above Grade Finished3,039 SqFt
- Below Grade Finished1,195 SqFt
- StoriesTwo
- Lot Size0.4360 Acres
- StyleSingle Family Residence
- Year Built1996
- APN19021200120
- CountyCobb
- Fireplaces1


