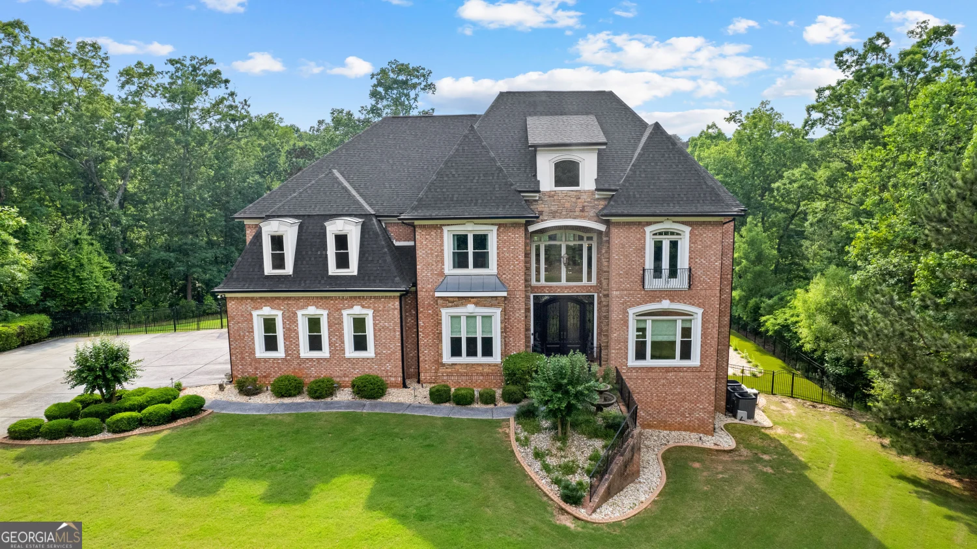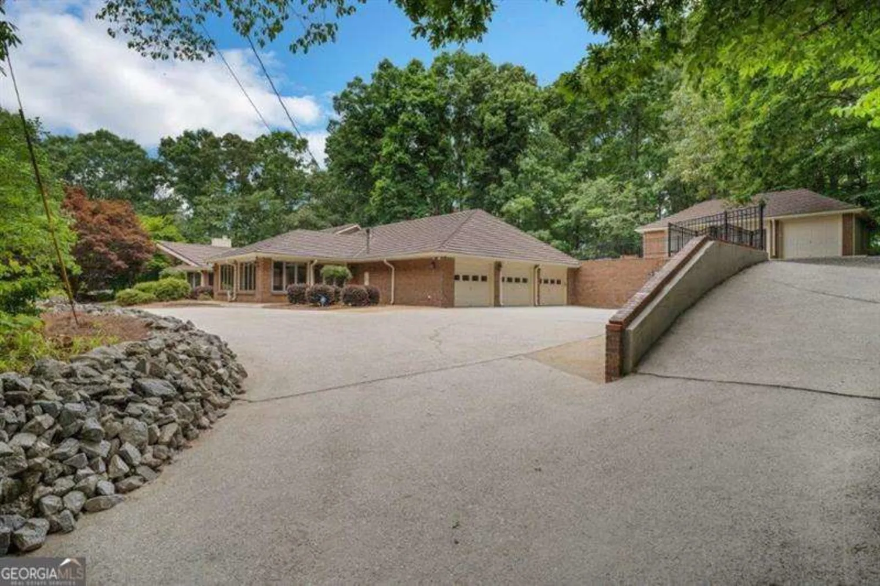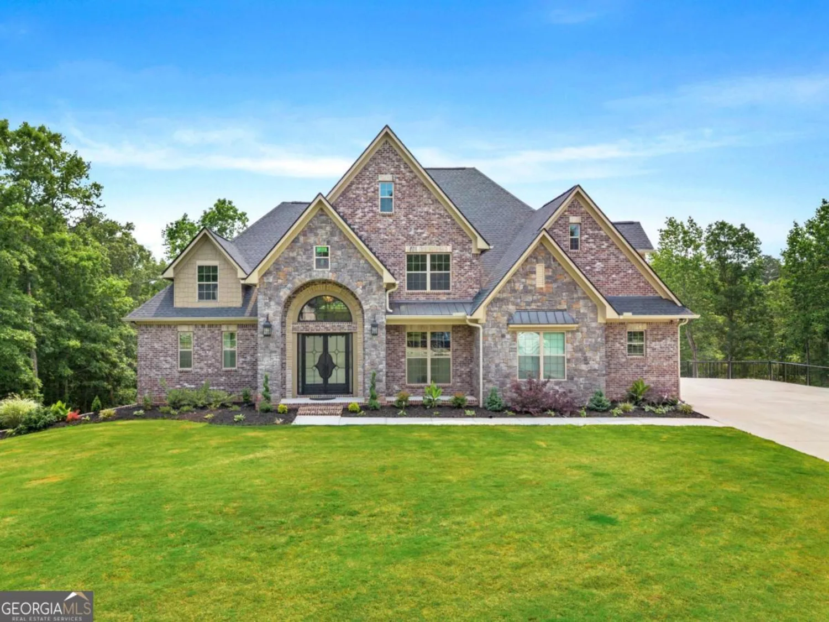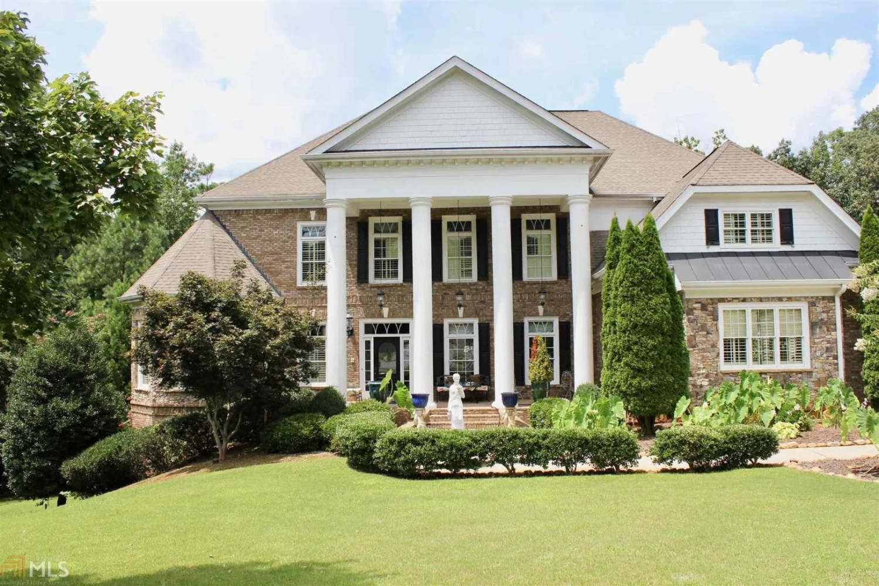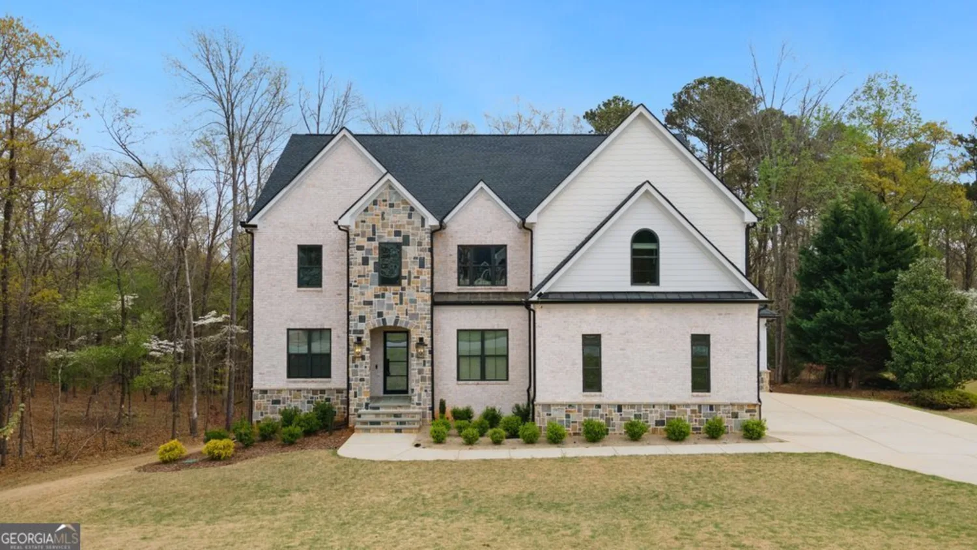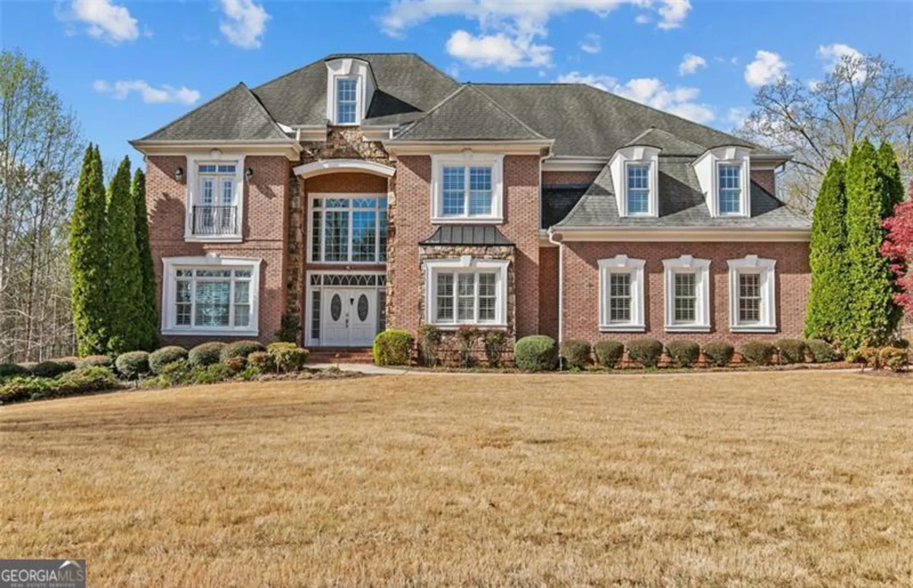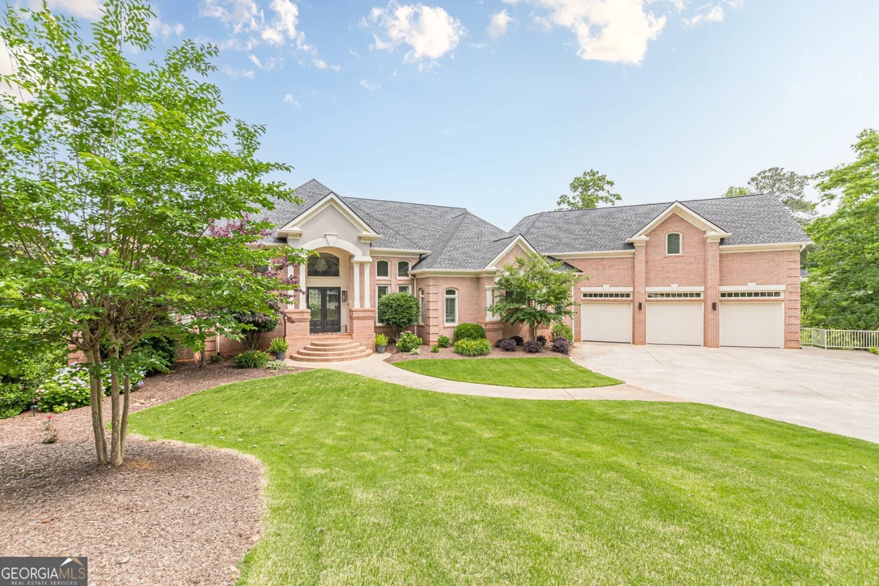5780 pumkintown roadDouglasville, GA 30135
5780 pumkintown roadDouglasville, GA 30135
Description
Custom home sits on 5 Acres plus 39 acres of conservation Covenants, Bear Creek frontage, 1 Story with a full finished Basement a Basketball court, 1 bedroom, 1 full bathroom, a living room, and 3 bonus rooms. Main floor features a wall of windows, massive cobblestone fireplace with built-in book cases. tongue & grove ceilings, cedar beams, rea; wood interior doors & trim/oak staircase, Open balcony overlooks spiral staircase to the loft (above living room) Formail dining seats 12+ and eat in kitchen, SS appliances & Walk-in Pantry. Gorgeous Vaulted breakfast room surrounded by windows & great family room terrace level. Huge Master bedrooms. All rooms are Big
Property Details for 5780 Pumkintown Road
- Subdivision ComplexThe Woodlands
- Architectural StyleA-Frame
- Num Of Parking Spaces3
- Parking FeaturesDetached, Garage, Kitchen Level, Side/Rear Entrance
- Property AttachedNo
LISTING UPDATED:
- StatusActive
- MLS #10526201
- Days on Site14
- MLS TypeResidential
- Year Built1994
- Lot Size44.00 Acres
- CountryDouglas
LISTING UPDATED:
- StatusActive
- MLS #10526201
- Days on Site14
- MLS TypeResidential
- Year Built1994
- Lot Size44.00 Acres
- CountryDouglas
Building Information for 5780 Pumkintown Road
- StoriesOne
- Year Built1994
- Lot Size44.0000 Acres
Payment Calculator
Term
Interest
Home Price
Down Payment
The Payment Calculator is for illustrative purposes only. Read More
Property Information for 5780 Pumkintown Road
Summary
Location and General Information
- Community Features: None
- Directions: Use GPS, last driveway on the street, 2nd house on the left after the bridge
- Coordinates: 33.64589,-84.770697
School Information
- Elementary School: South Douglas
- Middle School: Fairplay
- High School: Chapel Hill
Taxes and HOA Information
- Parcel Number: 00100350003
- Tax Year: 2022
- Association Fee Includes: None
Virtual Tour
Parking
- Open Parking: No
Interior and Exterior Features
Interior Features
- Cooling: Central Air, Ceiling Fan(s)
- Heating: Central, Electric, Natural Gas
- Appliances: Dishwasher, Electric Water Heater
- Basement: Bath Finished, Concrete, Finished, Full
- Fireplace Features: Basement, Family Room
- Flooring: Hardwood
- Interior Features: Master On Main Level, Separate Shower, Walk-In Closet(s)
- Levels/Stories: One
- Main Bedrooms: 4
- Total Half Baths: 2
- Bathrooms Total Integer: 7
- Main Full Baths: 4
- Bathrooms Total Decimal: 6
Exterior Features
- Construction Materials: Vinyl Siding
- Roof Type: Composition
- Laundry Features: Other
- Pool Private: No
Property
Utilities
- Sewer: Septic Tank
- Utilities: Cable Available, Electricity Available, High Speed Internet
- Water Source: Well
Property and Assessments
- Home Warranty: Yes
- Property Condition: Resale
Green Features
Lot Information
- Above Grade Finished Area: 7963
- Lot Features: Private
Multi Family
- Number of Units To Be Built: Square Feet
Rental
Rent Information
- Land Lease: Yes
Public Records for 5780 Pumkintown Road
Tax Record
- 2022$0.00 ($0.00 / month)
Home Facts
- Beds5
- Baths5
- Total Finished SqFt7,963 SqFt
- Above Grade Finished7,963 SqFt
- StoriesOne
- Lot Size44.0000 Acres
- StyleSingle Family Residence
- Year Built1994
- APN00100350003
- CountyDouglas
- Fireplaces2



