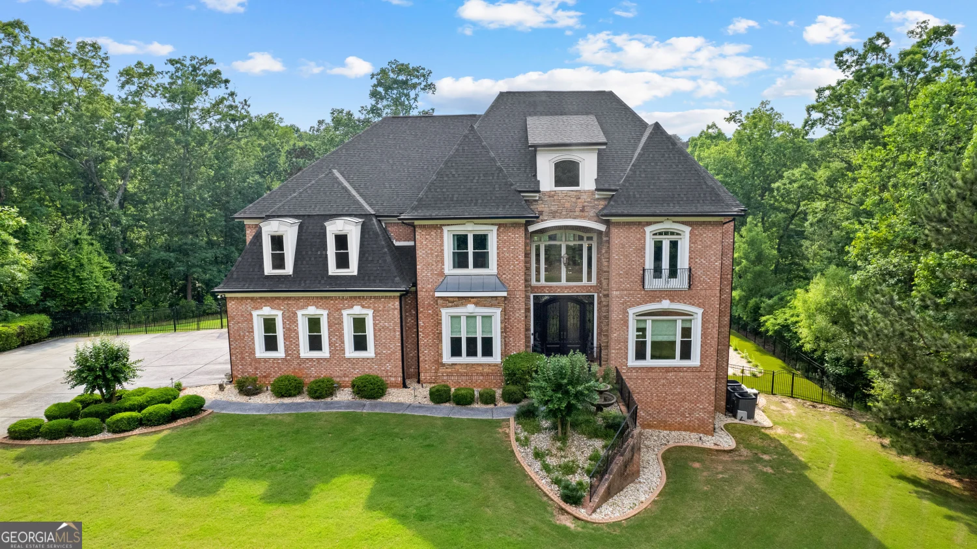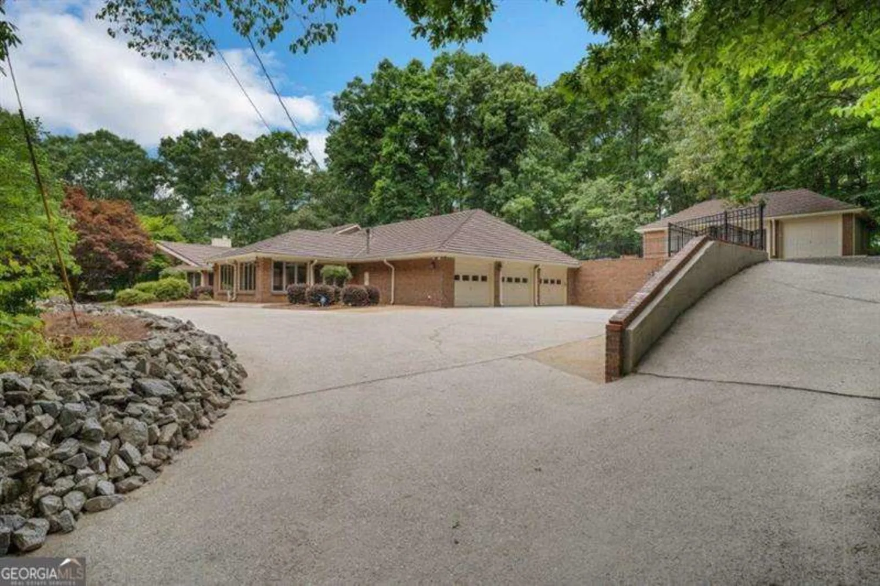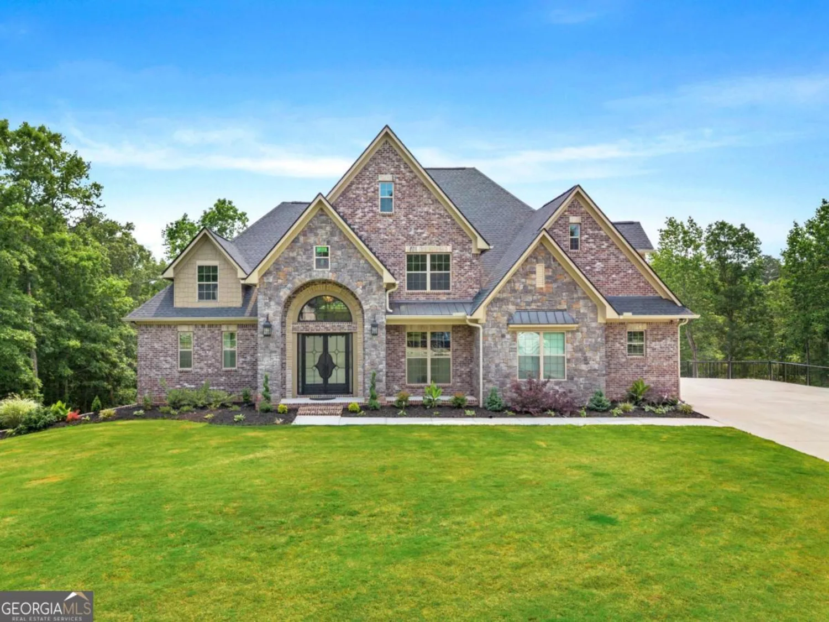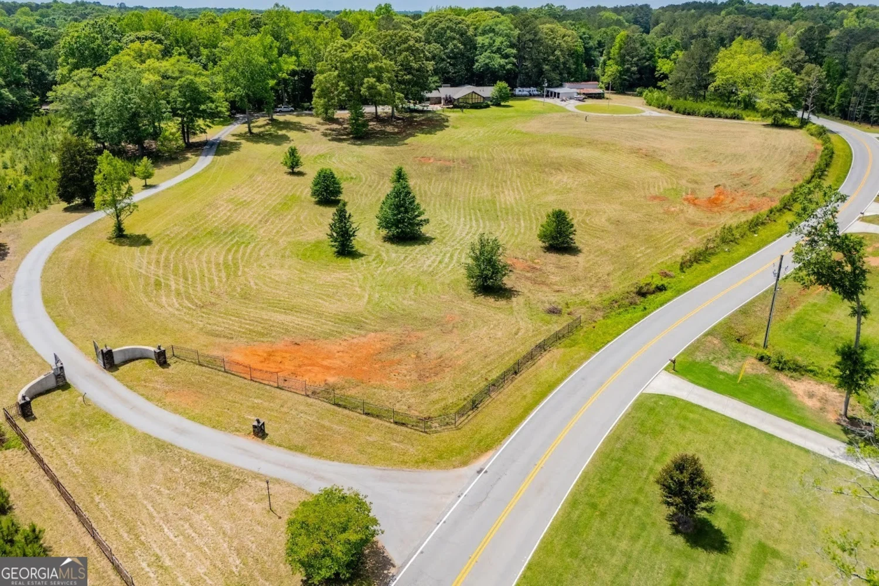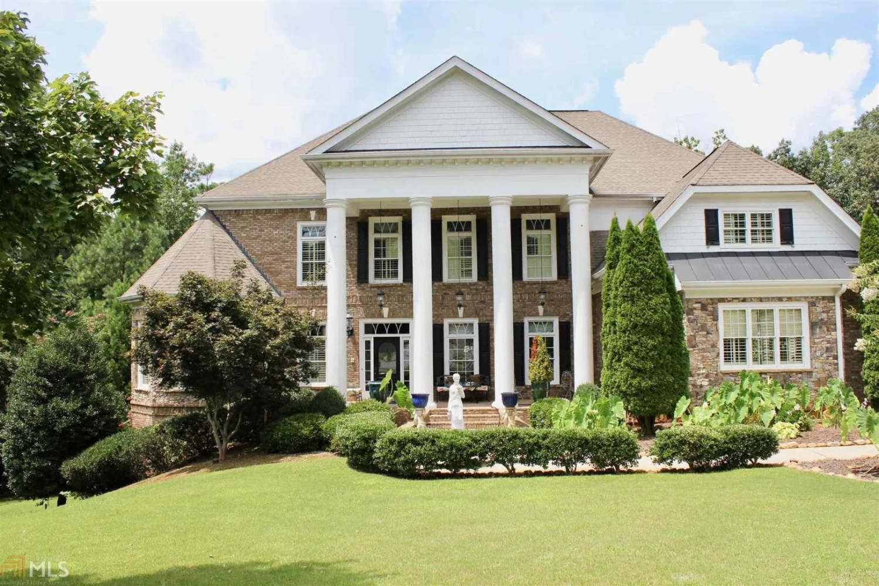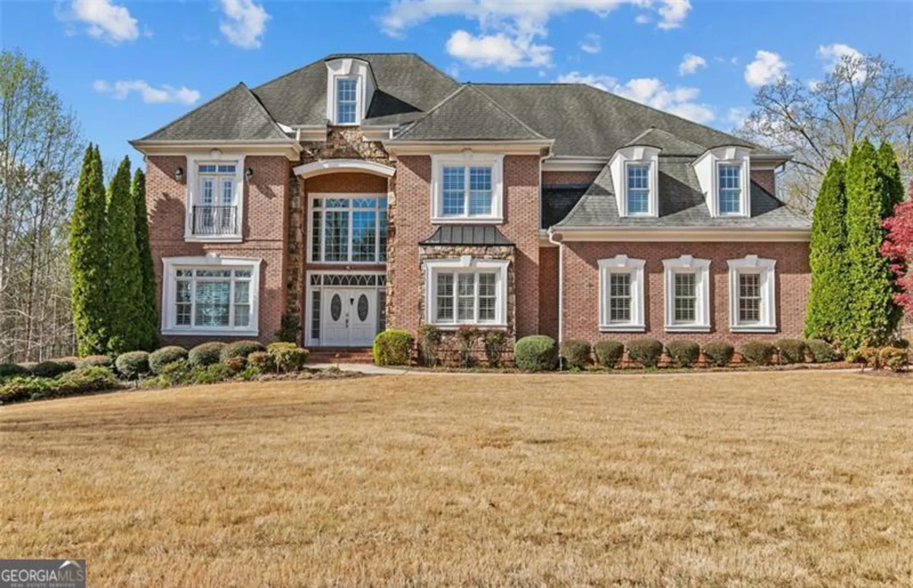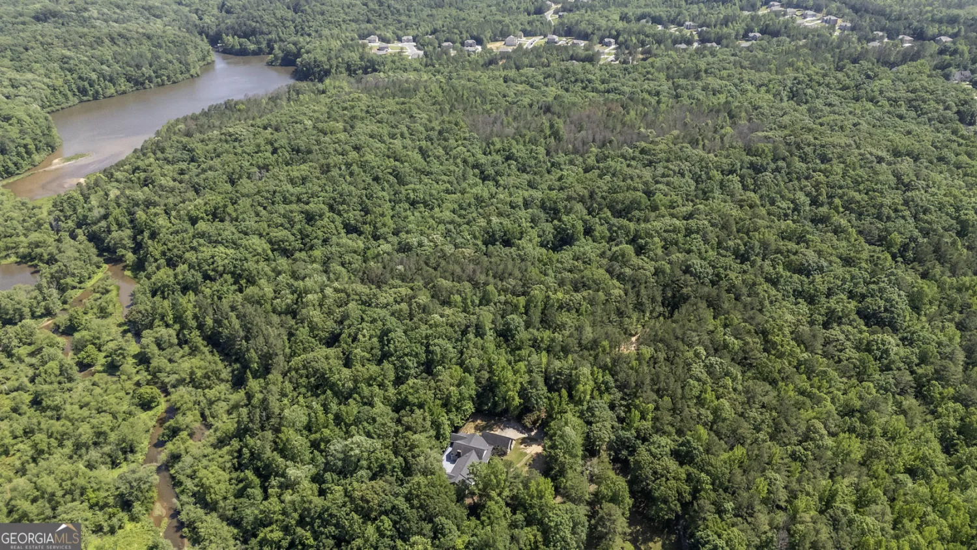3718 lake vistaDouglasville, GA 30135
3718 lake vistaDouglasville, GA 30135
Description
An Exquisite 10! This stunning home with view of 14th hole blends refined elegance with modern convenience and breathtaking lake front views. Step inside to a gracious foyer that opens into a grand piano/formal sitting room, setting the tone for the rest of this luxurious estate. To the right, a spacious banquet-sized dining room is perfect for hosting, while a large office/formal living room sits to the left. At the heart of the home is a gourmet kitchen, featuring a large island, all top-of-the-line Thermador appliances -- including gas range w/pot filler, wall oven, warming drawer, and walk-in pantry. The charming breakfast area opens to a soaring great room w/fireplace and floor-to-ceiling windows framing panoramic lake views. Step outside to your own private oasis: a beautiful deck, upper-level balcony, and a sparkling gunite saltwater pool with spa & fountain, heated and controlled remotely. The luxurious main-level owner's suite offers direct access to the balcony and serene lakefront views. The spa-like bath includes a soaking tub, steam shower, and an expansive walk-in closet with custom cabinetry. Additional highlights include:* Spacious main-level laundry room with cabinetry * Huge 3-car garage * Upper-level guest/teen suite with private bath and attic storage * Terrace level with 2 additional bedrooms, 1 full bath, a rec room, family room with full windows, and a large unfinished space -- ideal for a gym or hobby room with exterior access. * Large playroom/MIL suite over garage * Remote Sprinkler system * Deck wired for surround sound * Lower deck has electricity for grill * This property is a rare combination of luxury, functionality, and scenic tranquility -- perfect for entertaining or enjoying quiet lakeside living. 15 minutes from New Lionsgate and only 45 minutes to Atlanta! Don't miss the opportunity to make this exquisite home yours! A must see to appreciate all this lovely home offers!
Property Details for 3718 Lake Vista
- Subdivision ComplexHighland Oakd
- Architectural StyleBrick 4 Side, Traditional
- ExteriorBalcony, Garden
- Num Of Parking Spaces3
- Parking FeaturesAttached, Garage
- Property AttachedYes
- Waterfront FeaturesLake
LISTING UPDATED:
- StatusActive
- MLS #10526383
- Days on Site14
- Taxes$11,874 / year
- HOA Fees$650 / month
- MLS TypeResidential
- Year Built1995
- Lot Size0.75 Acres
- CountryDouglas
LISTING UPDATED:
- StatusActive
- MLS #10526383
- Days on Site14
- Taxes$11,874 / year
- HOA Fees$650 / month
- MLS TypeResidential
- Year Built1995
- Lot Size0.75 Acres
- CountryDouglas
Building Information for 3718 Lake Vista
- StoriesTwo
- Year Built1995
- Lot Size0.7500 Acres
Payment Calculator
Term
Interest
Home Price
Down Payment
The Payment Calculator is for illustrative purposes only. Read More
Property Information for 3718 Lake Vista
Summary
Location and General Information
- Community Features: Clubhouse, Lake, Park, Playground, Pool, Sidewalks, Street Lights, Tennis Court(s), Walk To Schools, Near Shopping
- Directions: I-20W to Exit 36 to merge right onto Chapel Hill Rd to right onto Chapel Crossing Rd to left onto Highland Oaks which turns right and becomes Jenkins Way to right onto Lake Vista.
- View: Lake, Seasonal View
- Coordinates: 33.705046,-84.724496
School Information
- Elementary School: Chapel Hill
- Middle School: Chapel Hill
- High School: Chapel Hill
Taxes and HOA Information
- Parcel Number: 00580150157
- Tax Year: 2024
- Association Fee Includes: Maintenance Grounds, Sewer, Swimming, Tennis
Virtual Tour
Parking
- Open Parking: No
Interior and Exterior Features
Interior Features
- Cooling: Ceiling Fan(s), Central Air, Zoned
- Heating: Central, Electric, Forced Air, Heat Pump
- Appliances: Dishwasher, Disposal, Ice Maker, Microwave, Oven/Range (Combo), Refrigerator, Stainless Steel Appliance(s)
- Basement: Bath Finished, Daylight, Exterior Entry, Finished, Full, Interior Entry
- Fireplace Features: Factory Built, Family Room, Gas Log, Gas Starter
- Flooring: Hardwood
- Interior Features: Beamed Ceilings, Bookcases, Central Vacuum, Double Vanity, High Ceilings, Master On Main Level, Roommate Plan, Separate Shower, Soaking Tub, Tile Bath, Tray Ceiling(s), Vaulted Ceiling(s)
- Levels/Stories: Two
- Kitchen Features: Breakfast Bar, Breakfast Room, Kitchen Island, Pantry, Solid Surface Counters
- Main Bedrooms: 2
- Total Half Baths: 1
- Bathrooms Total Integer: 5
- Main Full Baths: 2
- Bathrooms Total Decimal: 4
Exterior Features
- Accessibility Features: Other
- Construction Materials: Other
- Patio And Porch Features: Deck
- Pool Features: Heated, In Ground, Salt Water
- Roof Type: Composition
- Security Features: Security System
- Laundry Features: Other
- Pool Private: No
Property
Utilities
- Sewer: Public Sewer
- Utilities: Cable Available, Electricity Available, High Speed Internet, Natural Gas Available, Phone Available, Sewer Available, Underground Utilities, Water Available
- Water Source: Public
Property and Assessments
- Home Warranty: Yes
- Property Condition: Resale
Green Features
Lot Information
- Above Grade Finished Area: 7038
- Common Walls: No Common Walls
- Lot Features: Cul-De-Sac, Level
- Waterfront Footage: Lake
Multi Family
- Number of Units To Be Built: Square Feet
Rental
Rent Information
- Land Lease: Yes
Public Records for 3718 Lake Vista
Tax Record
- 2024$11,874.00 ($989.50 / month)
Home Facts
- Beds5
- Baths4
- Total Finished SqFt7,038 SqFt
- Above Grade Finished7,038 SqFt
- StoriesTwo
- Lot Size0.7500 Acres
- StyleSingle Family Residence
- Year Built1995
- APN00580150157
- CountyDouglas
- Fireplaces1



