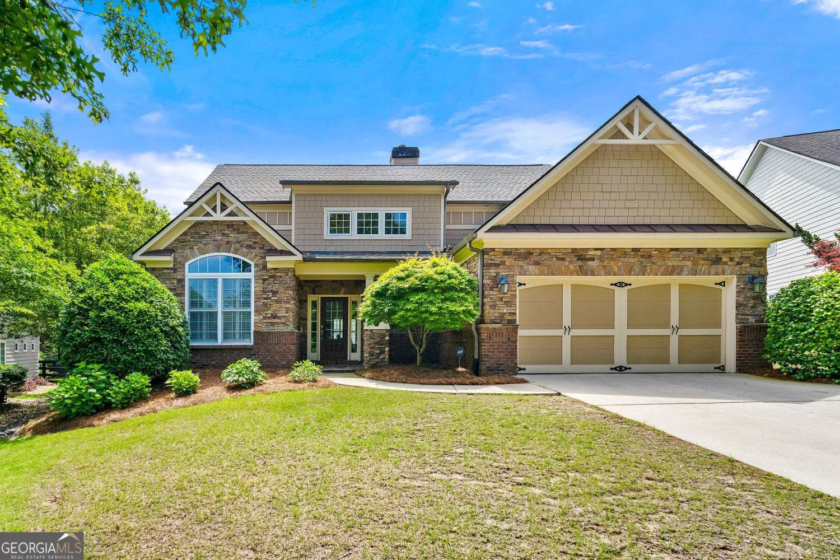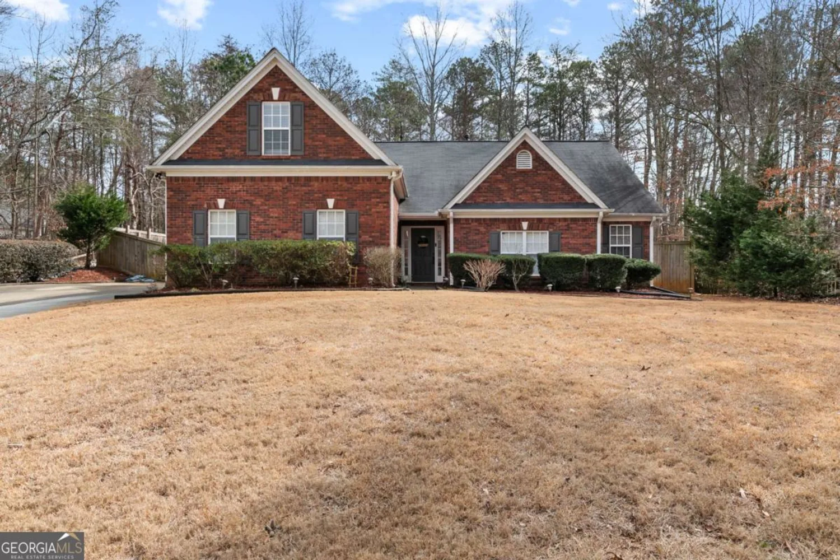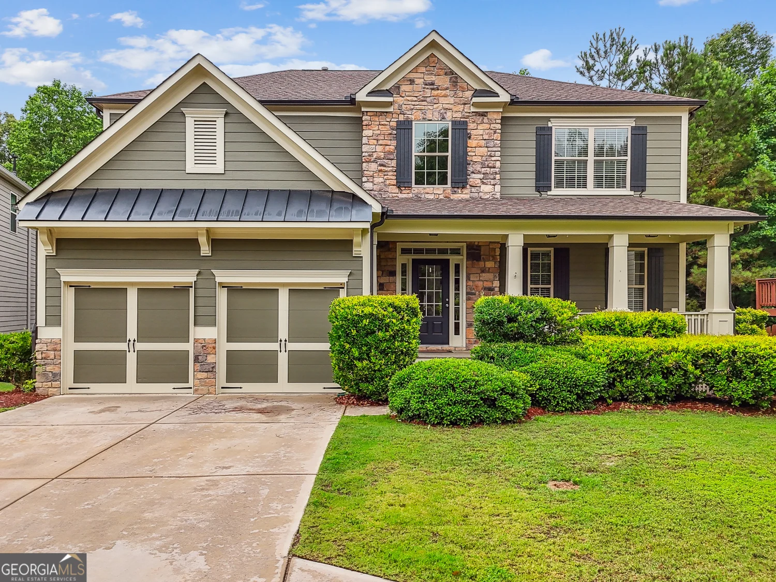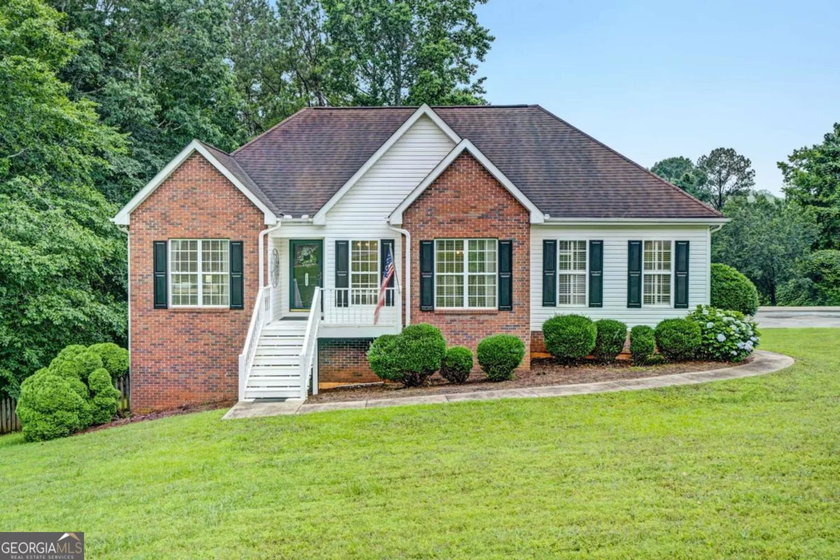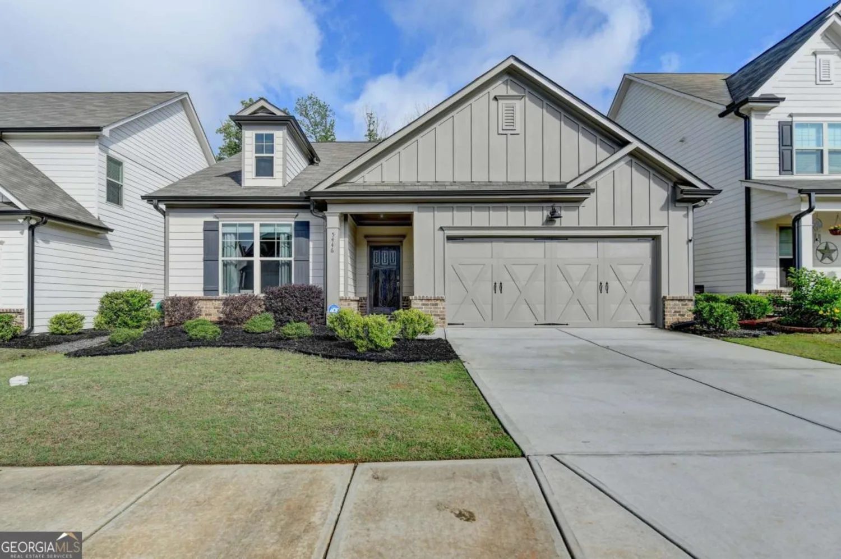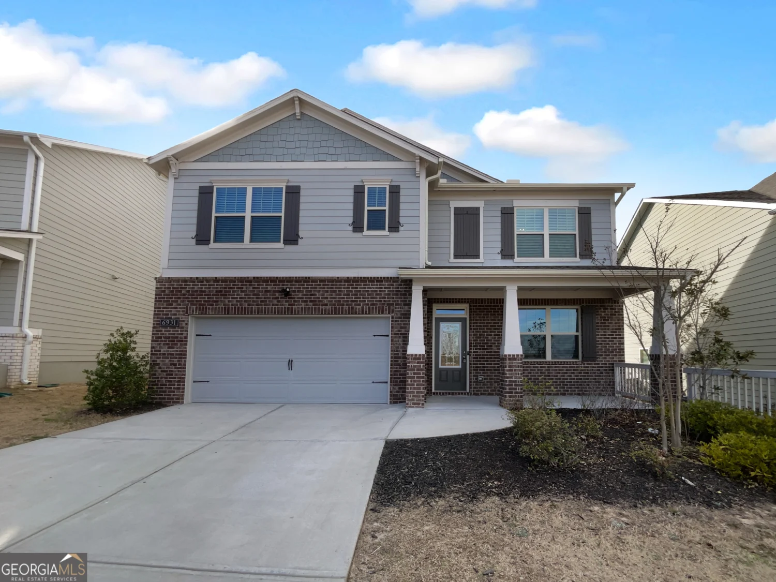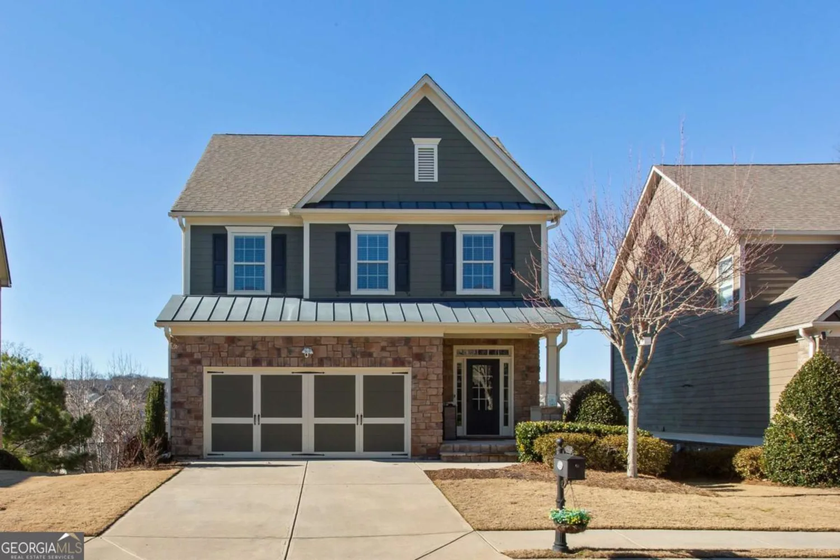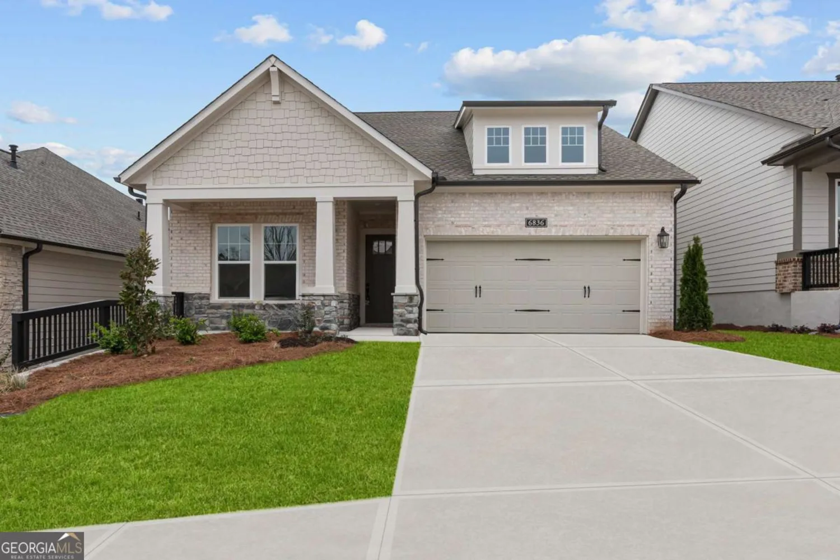6837 benjamin driveFlowery Branch, GA 30542
6837 benjamin driveFlowery Branch, GA 30542
Description
Welcome to your perfect summer retreat-a one-of-a-kind 2021 home designed for both luxury and livability. Thoughtfully enhanced with over $120,000 in premium, post-builder upgrades, this property is truly better than new. Plus, the seller is offering $5,000 toward the buyer's closing costs! Step into a backyard built for entertaining-complete with a custom-covered pergola featuring motorized UV-protected shades and a ceiling fan for year-round comfort. Professionally designed landscaping (valued at over $50,000) includes an outdoor kitchen with a built-in Weber grill and stone countertops, extended paver patio, stackstone borders, Japanese Maples, a Weeping Ruby Redbud, fruit trees, berry bushes, and dusk-to-dawn landscape lighting for magical evenings. A maintenance-free PVC privacy fence (valued at $10,000) ensures long-term durability and style, while privacy evergreens planted beyond the fence will create a lush natural screen for years to come. Whether you're entertaining guests or simply unwinding, this outdoor space is second to none. Inside, the home is just as impressive. A spacious foyer with privacy windows fills the space with natural light while maintaining security. The gourmet kitchen is the heart of the home, featuring rich, stained 42" cabinetry, under-cabinet lighting, stainless steel appliances (LG refrigerator included), stone countertops, tile backsplash, an oversized island with bar stools, and walk-in pantry featuring a custom shelving system. A private office with French doors, formal dining room, and butler's pantry provide elegant and functional spaces for today's lifestyle. A spacious mudroom with built-ins, breakfast area, guest bathroom, and a great room with fireplace complete the main level. Upstairs, the primary suite is a true retreat with two walk-in closets featuring custom shelving systems, a spa-like shower with seating, dual vanities, and a private water closet. Three additional bedrooms and two more full baths, plus a large loft and an upstairs laundry room (Whirlpool washer and dryer included), offer flexibility and room to grow. Best of all, the seller upgraded all flooring-no builder-grade carpet anywhere in sight! Additional highlights include a tandem 3-car garage with built-in storage and an EV charger, as well as a welcoming covered front porch perfect for your morning coffee or evening tea. Enjoy your summer and skip the projects-everything is already done for you. With every major upgrade complete, this better-than-new home offers unmatched style, comfort, and value. A 10-year transferable structural warranty provides added peace of mind. Schedule your private showing today!
Property Details for 6837 Benjamin Drive
- Subdivision ComplexCambridge
- Architectural StyleBrick Front, Traditional
- ExteriorGarden, Gas Grill, Other
- Num Of Parking Spaces7
- Parking FeaturesGarage, Garage Door Opener, Kitchen Level
- Property AttachedYes
- Waterfront FeaturesNo Dock Or Boathouse
LISTING UPDATED:
- StatusActive
- MLS #10526350
- Days on Site10
- Taxes$5,794 / year
- HOA Fees$675 / month
- MLS TypeResidential
- Year Built2021
- Lot Size0.17 Acres
- CountryHall
LISTING UPDATED:
- StatusActive
- MLS #10526350
- Days on Site10
- Taxes$5,794 / year
- HOA Fees$675 / month
- MLS TypeResidential
- Year Built2021
- Lot Size0.17 Acres
- CountryHall
Building Information for 6837 Benjamin Drive
- StoriesTwo
- Year Built2021
- Lot Size0.1700 Acres
Payment Calculator
Term
Interest
Home Price
Down Payment
The Payment Calculator is for illustrative purposes only. Read More
Property Information for 6837 Benjamin Drive
Summary
Location and General Information
- Community Features: Park, Playground, Pool, Sidewalks, Street Lights, Walk To Schools, Near Shopping
- Directions: From I-985, take exit 12 (Spout Springs Rd) toward Target & Publix shopping centers. Stay on Spout Springs Rd about 3 miles and turn right onto Cambridge Dr. Turn Right onto Benjamin Dr. The house will be on your left.
- Coordinates: 34.142482,-83.888742
School Information
- Elementary School: Spout Springs
- Middle School: Cherokee Bluff
- High School: Cherokee Bluff
Taxes and HOA Information
- Parcel Number: 15042 000693
- Tax Year: 2024
- Association Fee Includes: Swimming
Virtual Tour
Parking
- Open Parking: No
Interior and Exterior Features
Interior Features
- Cooling: Ceiling Fan(s), Central Air
- Heating: Central
- Appliances: Dishwasher, Disposal, Double Oven, Microwave, Oven/Range (Combo), Refrigerator, Stainless Steel Appliance(s)
- Basement: None
- Fireplace Features: Family Room, Gas Log
- Flooring: Vinyl
- Interior Features: Double Vanity, High Ceilings, Tile Bath, Tray Ceiling(s), Walk-In Closet(s)
- Levels/Stories: Two
- Window Features: Double Pane Windows, Window Treatments
- Kitchen Features: Breakfast Area, Breakfast Room, Kitchen Island, Walk-in Pantry
- Foundation: Slab
- Total Half Baths: 1
- Bathrooms Total Integer: 4
- Bathrooms Total Decimal: 3
Exterior Features
- Construction Materials: Brick
- Fencing: Back Yard, Fenced, Privacy
- Patio And Porch Features: Patio
- Roof Type: Composition
- Security Features: Carbon Monoxide Detector(s), Smoke Detector(s)
- Laundry Features: In Hall, Upper Level
- Pool Private: No
- Other Structures: Other, Outdoor Kitchen
Property
Utilities
- Sewer: Public Sewer
- Utilities: Cable Available, Electricity Available, Natural Gas Available, Phone Available, Sewer Available, Underground Utilities, Water Available
- Water Source: Public
Property and Assessments
- Home Warranty: Yes
- Property Condition: Resale
Green Features
- Green Energy Efficient: Appliances, Insulation, Roof, Thermostat, Water Heater, Windows
Lot Information
- Above Grade Finished Area: 3438
- Common Walls: No Common Walls
- Lot Features: Level, Private
- Waterfront Footage: No Dock Or Boathouse
Multi Family
- Number of Units To Be Built: Square Feet
Rental
Rent Information
- Land Lease: Yes
Public Records for 6837 Benjamin Drive
Tax Record
- 2024$5,794.00 ($482.83 / month)
Home Facts
- Beds4
- Baths3
- Total Finished SqFt3,438 SqFt
- Above Grade Finished3,438 SqFt
- StoriesTwo
- Lot Size0.1700 Acres
- StyleSingle Family Residence
- Year Built2021
- APN15042 000693
- CountyHall
- Fireplaces1


