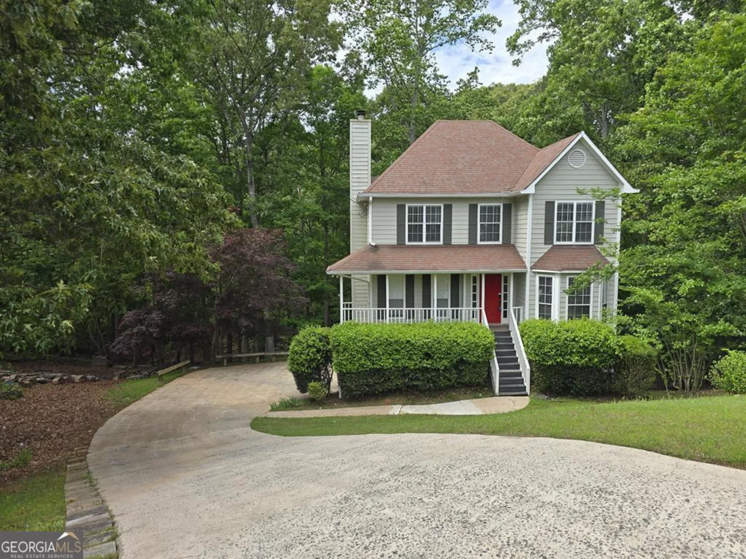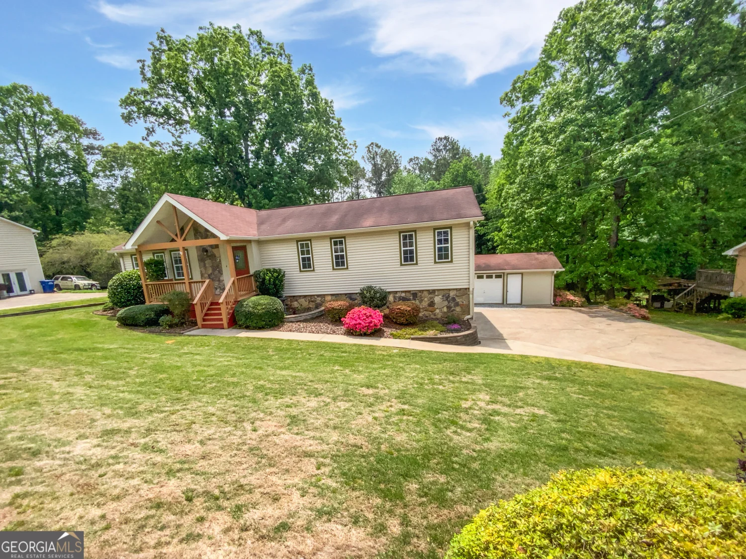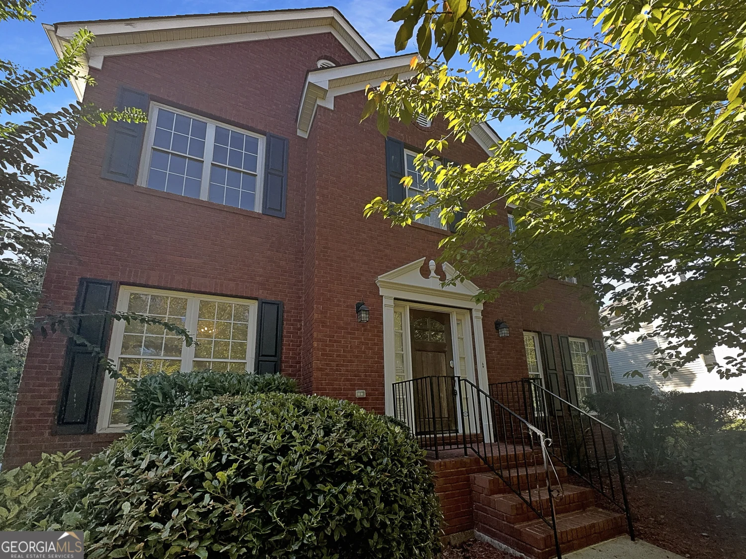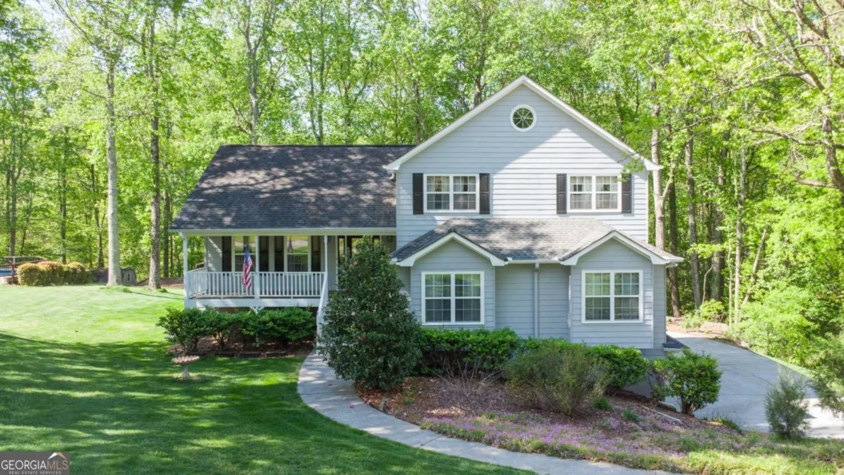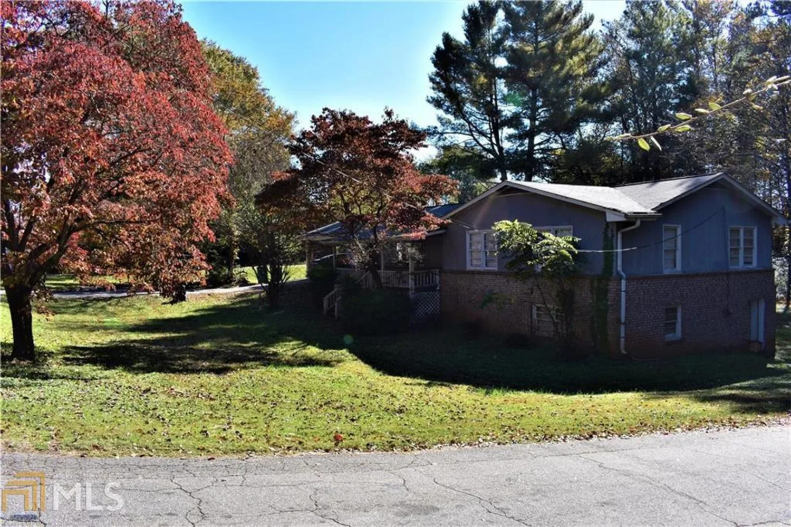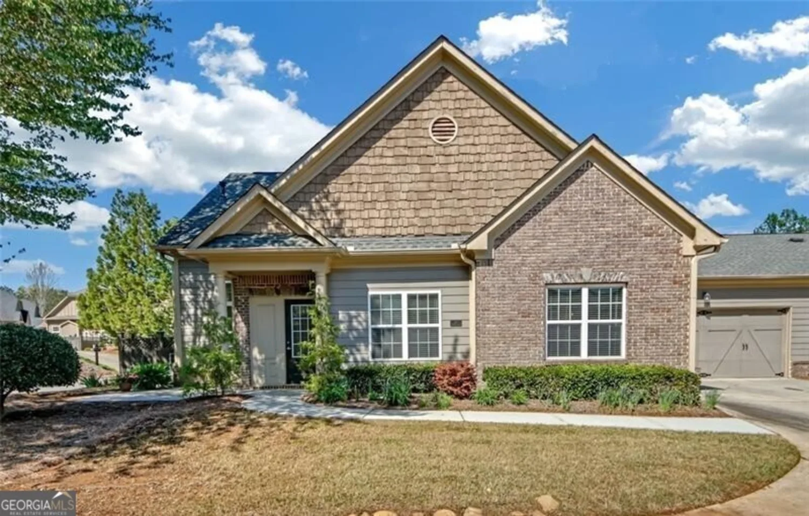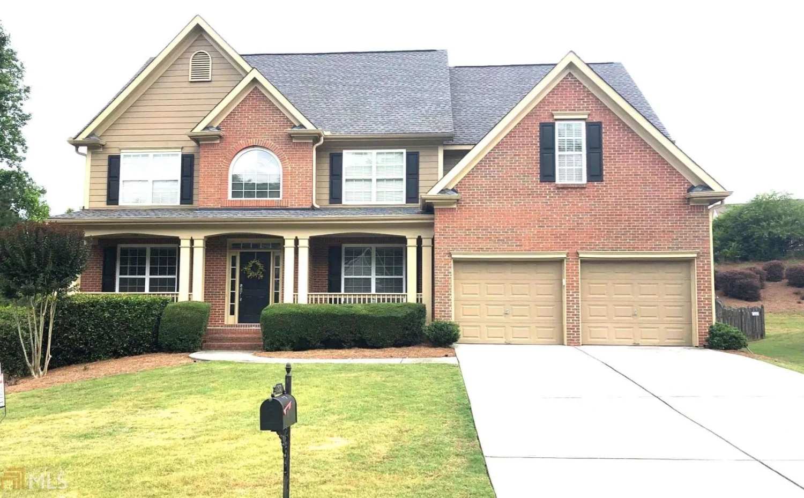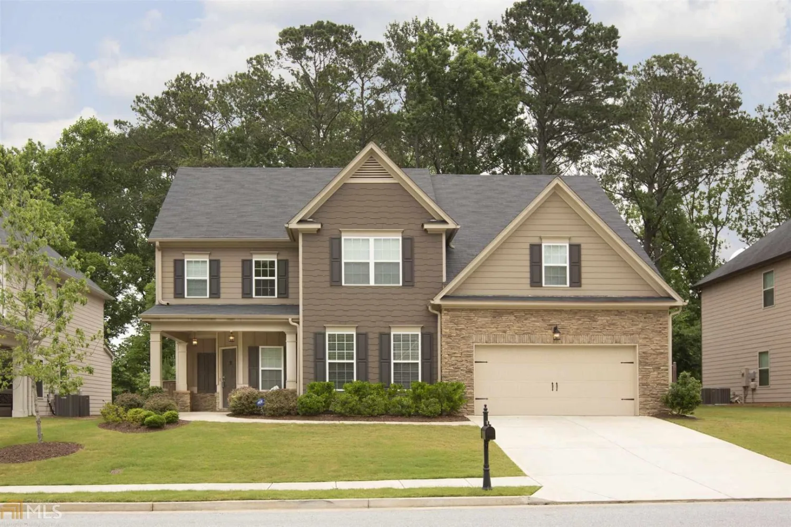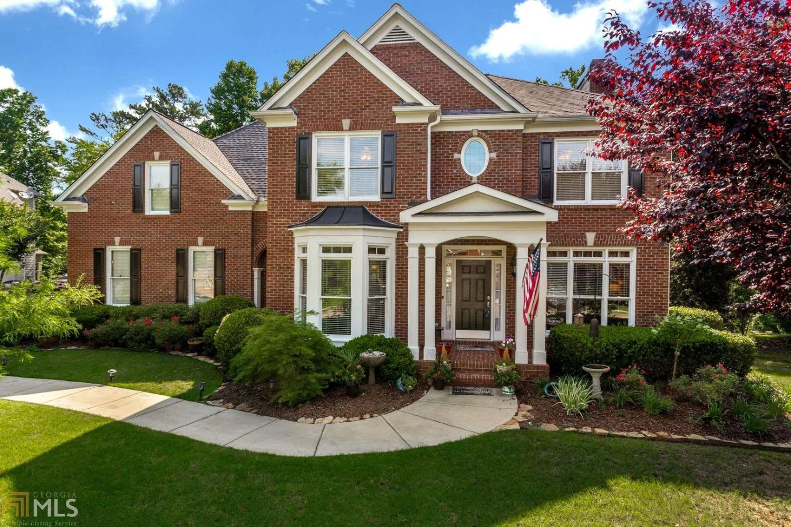307 serenity wayWoodstock, GA 30188
307 serenity wayWoodstock, GA 30188
Description
Discover refined elegance and comfort in this stunning 3-bedroom, 2-bath ranch in prime Woodstock location. This beautiful home boasts volume ceilings, extensive trim and decorator touches. Step inside and be welcomed by 10-foot ceilings, 8-foot doors, 5-inch baseboards, tray ceilings, crown molding, and an abundance of windows that flood the space with natural light. The open-concept floor plan is ideal for everyday activities or effortless entertaining. Warm, inviting family room features a custom fireplace. Wait til you see the heart of the home-a chef-inspired kitchen. This showcase white kitchen includes a massive granite island with counter seating, stainless steel appliances, double ovens, and a recirculating system for instant hot water. Abundant cabinetry, generous counter top space, easy-to-reach microwave and large pantry for those Costco runs. Enjoy breakfast or casual meals in the charming breakfast room-currently styled as a delightful sitting area. A versatile formal dining room can easily be converted into a sunroom to suit your lifestyle. Relax outdoors on the covered patio, where peaceful mornings often include deer sightings. You can also unwind in the beautifully landscaped side courtyard with paver stones. Yes, your own private oasis for reflection or a glass of wine at sunset. The king-sized primary suite offers serene views of the backyard. Spa-like en-suite bath has beautiful designer tiled shower with stepless entry and windows. Dual vanities and private water closet. You are sure to enjoy the enormous walk-in closet. Oversize laundry/mud room can be accessed from garage OR from primary closet. Two additional bedrooms share an upgraded full bath - perfect for guests or a home office. Generous storage and oversized closets. Timeless curb appeal with Hardiplank and stone exterior. Located on one of the community's most premium lots, this home offers both privacy and presence. Friendly, gated active adult community offers ultimate convenience and low maintenance living. HOA fees include trash service as well as front and back yard maintenance. You'll love using the well appointed clubhouse or gathering around the community firepit. All this just minutes from vibrant Downtown Woodstock, where shopping, dining, and entertainment abound. This is more than a home-it's your lifestyle upgrade. Hurry to see!
Property Details for 307 Serenity Way
- Subdivision ComplexSerenity
- Architectural StyleStone Frame, Traditional
- ExteriorSprinkler System
- Num Of Parking Spaces2
- Parking FeaturesAttached, Garage
- Property AttachedYes
LISTING UPDATED:
- StatusActive
- MLS #10526475
- Days on Site0
- Taxes$1,455 / year
- HOA Fees$2,700 / month
- MLS TypeResidential
- Year Built2019
- Lot Size0.14 Acres
- CountryCherokee
LISTING UPDATED:
- StatusActive
- MLS #10526475
- Days on Site0
- Taxes$1,455 / year
- HOA Fees$2,700 / month
- MLS TypeResidential
- Year Built2019
- Lot Size0.14 Acres
- CountryCherokee
Building Information for 307 Serenity Way
- StoriesOne
- Year Built2019
- Lot Size0.1400 Acres
Payment Calculator
Term
Interest
Home Price
Down Payment
The Payment Calculator is for illustrative purposes only. Read More
Property Information for 307 Serenity Way
Summary
Location and General Information
- Community Features: Clubhouse, Fitness Center, Gated, Street Lights
- Directions: 575 No to exit 9 - Ridgewalk Pkwy - R to end. L on Main St - L on Riverside - 1st R on Serenity Way. Quiet location in community. Agents - no gate code needed. Please book through Showing Time - one hour notice requested.
- Coordinates: 34.13557,-84.501168
School Information
- Elementary School: Woodstock
- Middle School: Woodstock
- High School: Woodstock
Taxes and HOA Information
- Parcel Number: 15N16J 177
- Tax Year: 2024
- Association Fee Includes: Maintenance Grounds, Trash
- Tax Lot: 0
Virtual Tour
Parking
- Open Parking: No
Interior and Exterior Features
Interior Features
- Cooling: Ceiling Fan(s), Central Air
- Heating: Central, Forced Air, Natural Gas
- Appliances: Cooktop, Dishwasher, Disposal, Double Oven, Microwave
- Basement: None
- Fireplace Features: Family Room, Gas Starter
- Flooring: Carpet, Hardwood, Tile
- Interior Features: Master On Main Level, Tile Bath, Tray Ceiling(s), Walk-In Closet(s)
- Levels/Stories: One
- Window Features: Double Pane Windows
- Kitchen Features: Breakfast Area, Kitchen Island, Solid Surface Counters, Walk-in Pantry
- Foundation: Slab
- Main Bedrooms: 3
- Bathrooms Total Integer: 2
- Main Full Baths: 2
- Bathrooms Total Decimal: 2
Exterior Features
- Accessibility Features: Accessible Kitchen
- Construction Materials: Concrete, Stone
- Fencing: Other
- Patio And Porch Features: Patio, Porch
- Roof Type: Composition
- Security Features: Gated Community, Smoke Detector(s)
- Laundry Features: Mud Room, Other
- Pool Private: No
Property
Utilities
- Sewer: Public Sewer
- Utilities: Cable Available, Electricity Available, High Speed Internet
- Water Source: Public
Property and Assessments
- Home Warranty: Yes
- Property Condition: Resale
Green Features
Lot Information
- Above Grade Finished Area: 1851
- Common Walls: No Common Walls
- Lot Features: Level, Private
Multi Family
- Number of Units To Be Built: Square Feet
Rental
Rent Information
- Land Lease: Yes
Public Records for 307 Serenity Way
Tax Record
- 2024$1,455.00 ($121.25 / month)
Home Facts
- Beds3
- Baths2
- Total Finished SqFt1,851 SqFt
- Above Grade Finished1,851 SqFt
- StoriesOne
- Lot Size0.1400 Acres
- StyleSingle Family Residence
- Year Built2019
- APN15N16J 177
- CountyCherokee
- Fireplaces1


