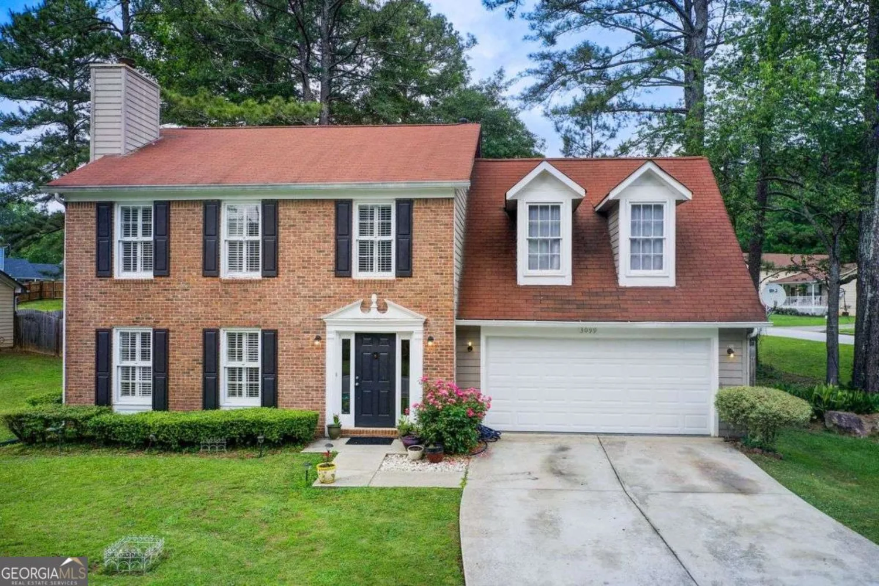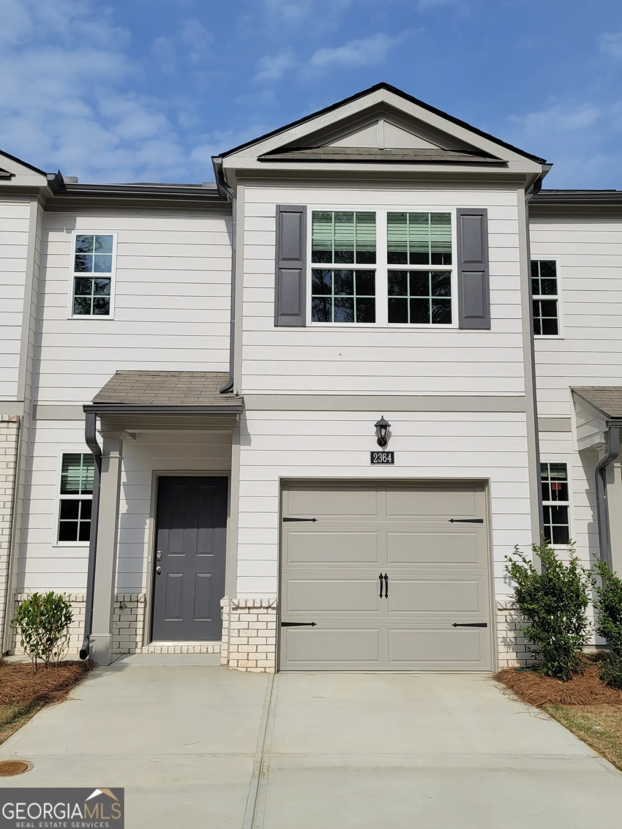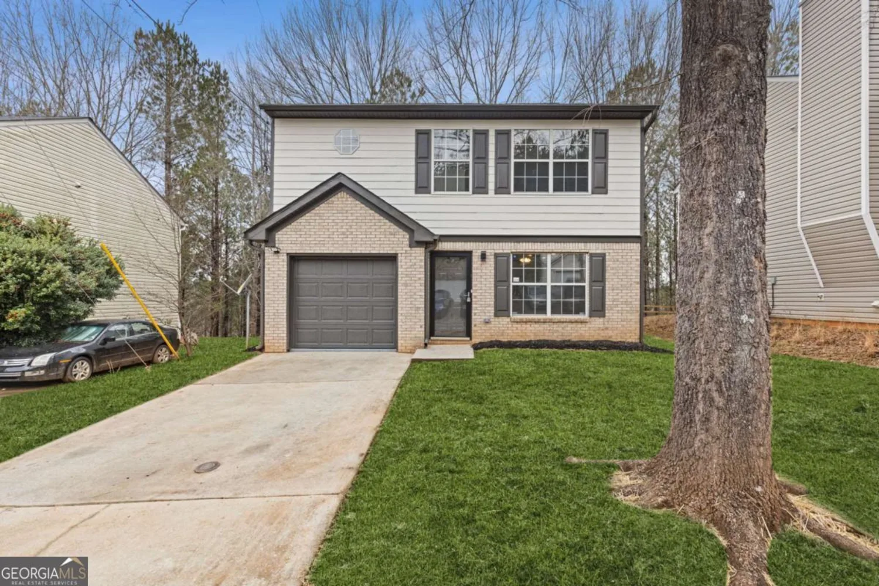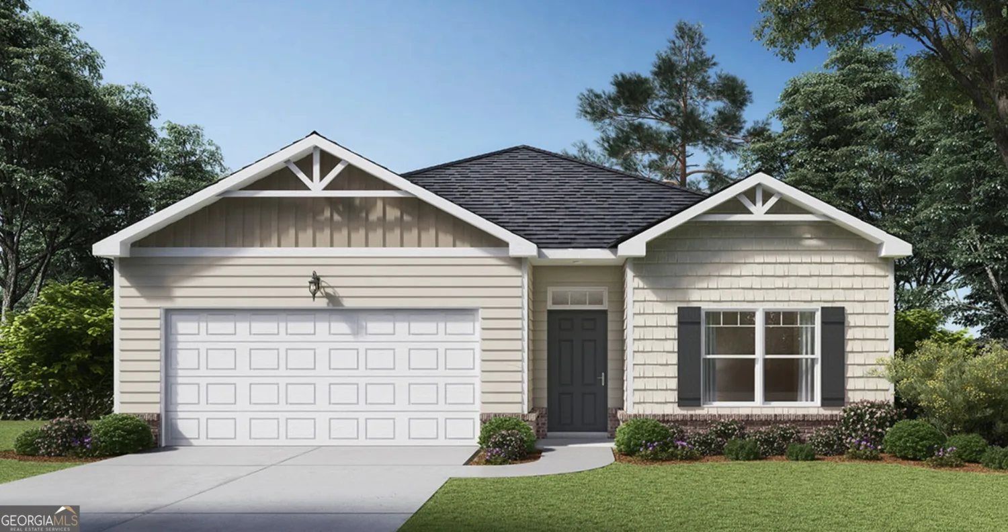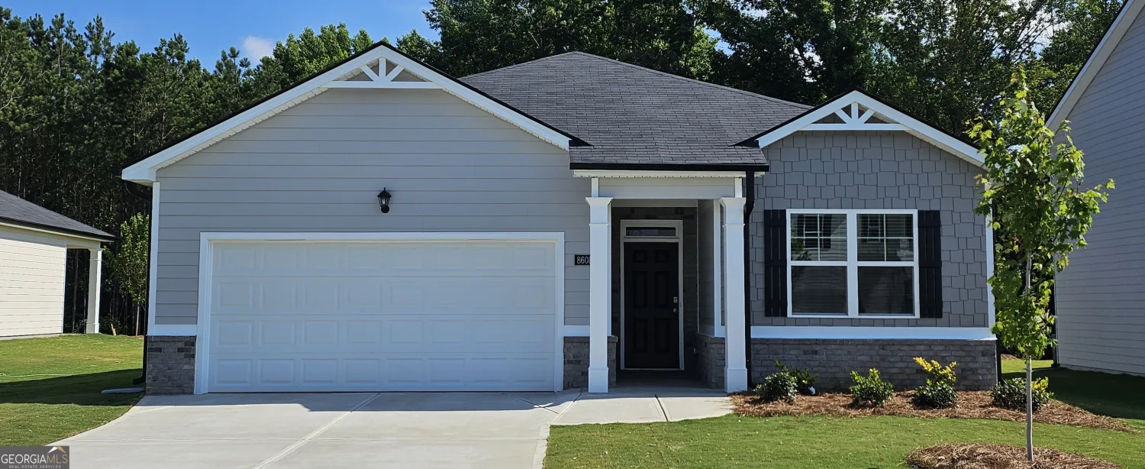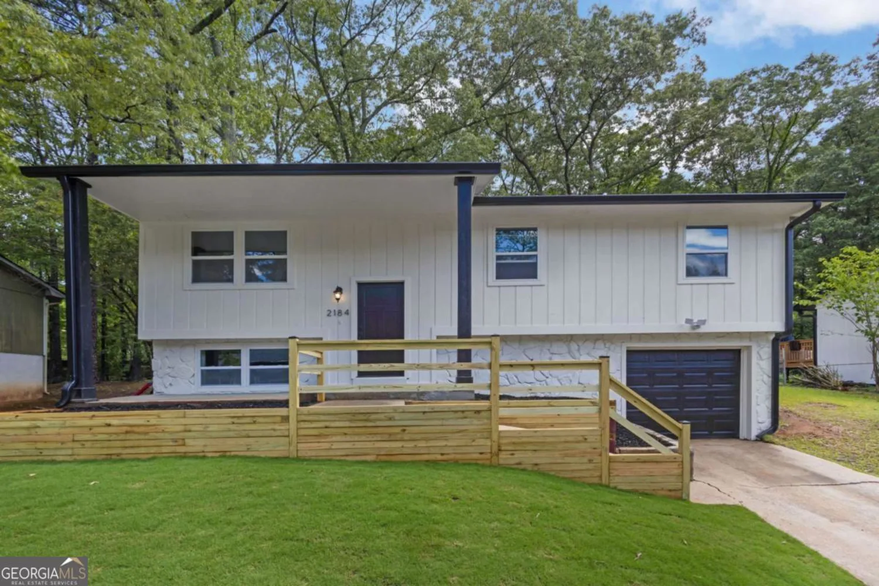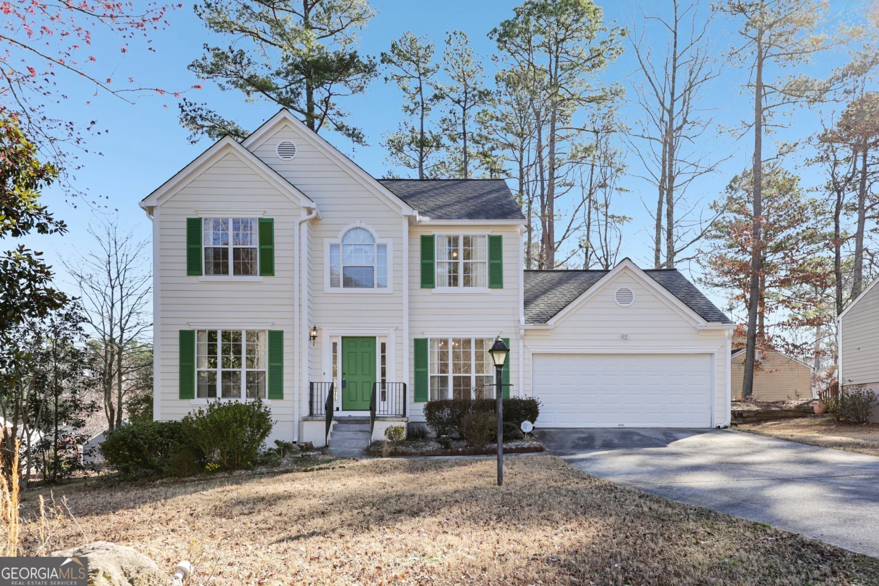5678 mill view wayLithonia, GA 30038
5678 mill view wayLithonia, GA 30038
Description
Spacious 5-Bedroom, 3-Bath 2-Story Home - No HOA! This beautifully maintained home offers plenty of space for comfortable living, featuring a functional layout with generously sized rooms throughout. The kitchen includes quartz countertops, a tile backsplash, and stainless steel appliances (range, dishwasher, and built-in microwave to be installed). Light-filled living areas and upgraded fixtures create a welcoming atmosphere. Enjoy the privacy of a park-like backyard-perfect for relaxing or entertaining. With no HOA and ample space, this home is ideal for families or anyone needing room to grow!
Property Details for 5678 Mill View Way
- Subdivision ComplexNA
- Architectural StyleTraditional
- Parking FeaturesAttached, Garage
- Property AttachedNo
LISTING UPDATED:
- StatusActive
- MLS #10526506
- Days on Site0
- Taxes$5,094.88 / year
- MLS TypeResidential
- Year Built1998
- Lot Size0.40 Acres
- CountryDeKalb
LISTING UPDATED:
- StatusActive
- MLS #10526506
- Days on Site0
- Taxes$5,094.88 / year
- MLS TypeResidential
- Year Built1998
- Lot Size0.40 Acres
- CountryDeKalb
Building Information for 5678 Mill View Way
- StoriesTwo
- Year Built1998
- Lot Size0.4000 Acres
Payment Calculator
Term
Interest
Home Price
Down Payment
The Payment Calculator is for illustrative purposes only. Read More
Property Information for 5678 Mill View Way
Summary
Location and General Information
- Community Features: None
- Directions: Use Google Map or GPS
- Coordinates: 33.668056,-84.156052
School Information
- Elementary School: Flat Rock
- Middle School: Salem
- High School: Martin Luther King Jr
Taxes and HOA Information
- Parcel Number: 16 078 03 038
- Tax Year: 23
- Association Fee Includes: None
Virtual Tour
Parking
- Open Parking: No
Interior and Exterior Features
Interior Features
- Cooling: Ceiling Fan(s), Central Air
- Heating: Forced Air, Hot Water, Natural Gas
- Appliances: Dishwasher, Microwave, Refrigerator
- Basement: Crawl Space, None
- Fireplace Features: Family Room
- Flooring: Carpet, Other, Vinyl
- Interior Features: Tray Ceiling(s), Walk-In Closet(s)
- Levels/Stories: Two
- Main Bedrooms: 1
- Bathrooms Total Integer: 3
- Main Full Baths: 1
- Bathrooms Total Decimal: 3
Exterior Features
- Construction Materials: Brick, Vinyl Siding
- Roof Type: Composition
- Laundry Features: Other
- Pool Private: No
Property
Utilities
- Sewer: Public Sewer
- Utilities: Cable Available, Electricity Available, High Speed Internet, Natural Gas Available, Phone Available, Sewer Available, Water Available
- Water Source: Public
Property and Assessments
- Home Warranty: Yes
- Property Condition: Resale
Green Features
Lot Information
- Above Grade Finished Area: 2694
- Lot Features: Level
Multi Family
- Number of Units To Be Built: Square Feet
Rental
Rent Information
- Land Lease: Yes
Public Records for 5678 Mill View Way
Tax Record
- 23$5,094.88 ($424.57 / month)
Home Facts
- Beds5
- Baths3
- Total Finished SqFt2,694 SqFt
- Above Grade Finished2,694 SqFt
- StoriesTwo
- Lot Size0.4000 Acres
- StyleSingle Family Residence
- Year Built1998
- APN16 078 03 038
- CountyDeKalb
- Fireplaces1



