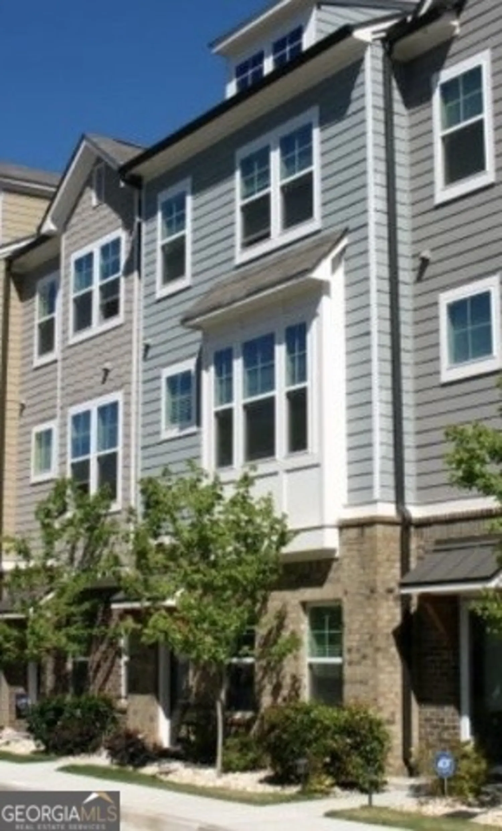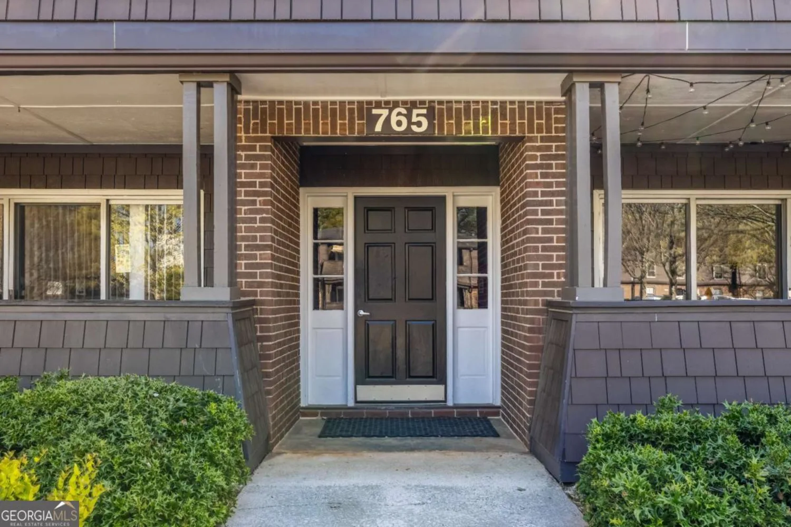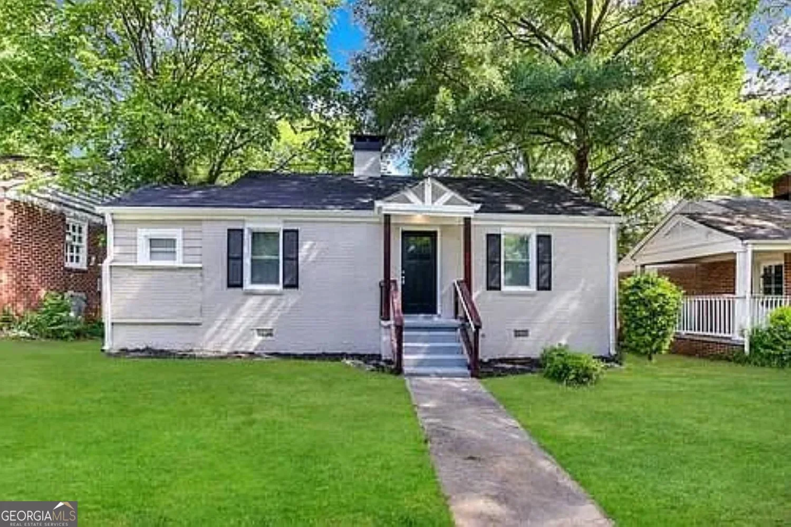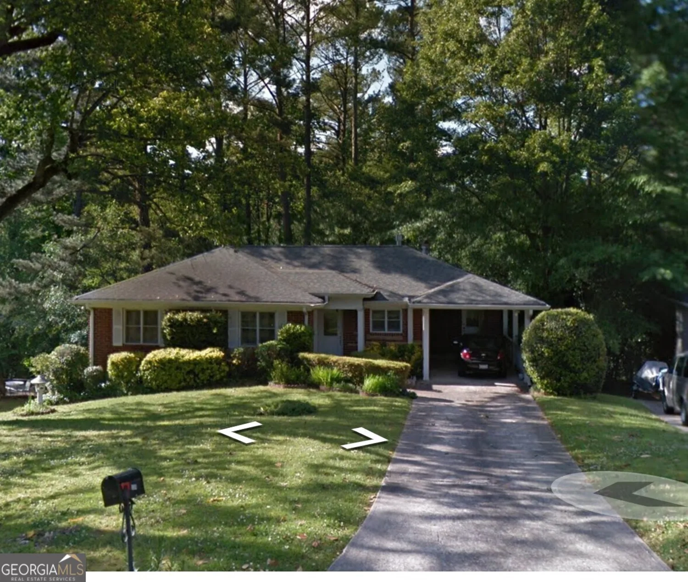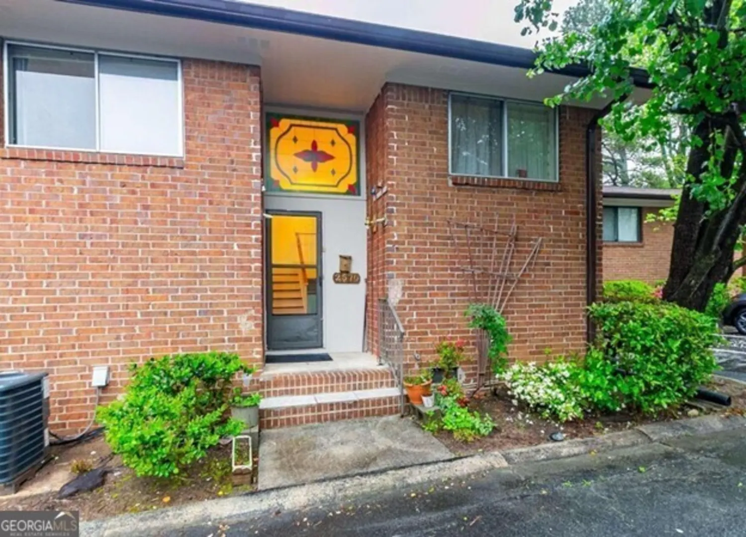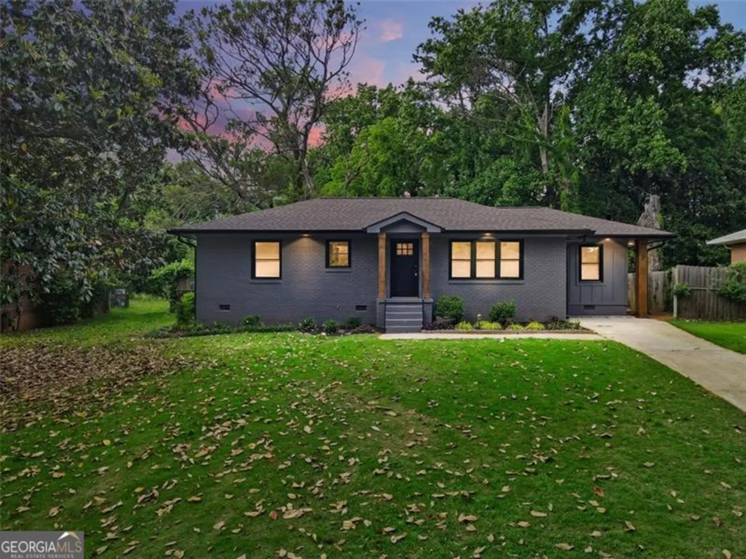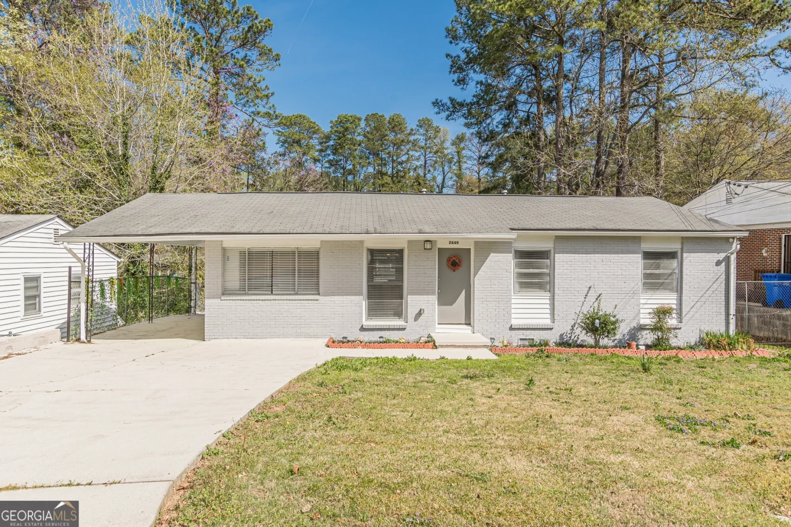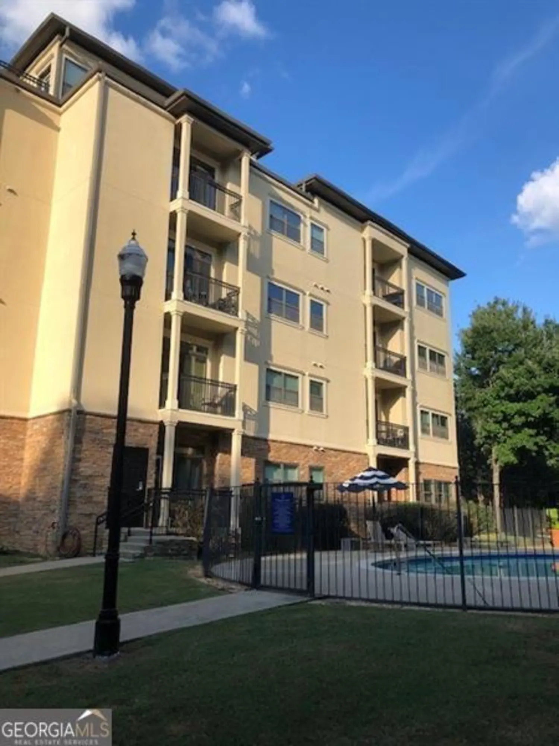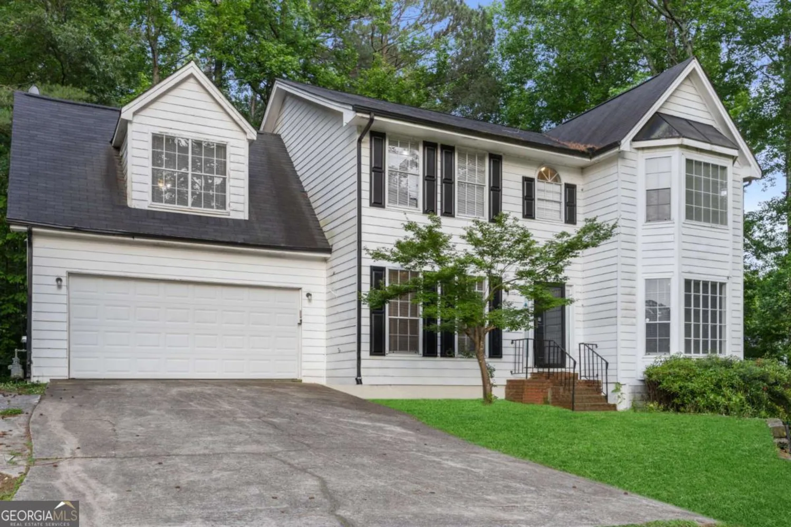273 12th street ne 114Atlanta, GA 30309
273 12th street ne 114Atlanta, GA 30309
Description
Unbeatable Midtown Location! Step into this sleek, move-in-ready 1BR/1BA condo, recently renovated from top-to-bottom with nearly $50K in upgrades - offering the feel of new construction in one of Atlanta's most vibrant neighborhoods! Located directly on Piedmont Park at Wilburn House, with proximity to the Atlanta Botanical Garden, Ansley Golf Club, the Beltline, Colony Square, and top Midtown dining. Just minutes to MARTA, shopping, nightlife, and more! This home features a showcase kitchen with beautiful countertops, a tile backsplash, stainless steel appliances, a pantry, and a breakfast bar that opens seamlessly to the living area making it ideal for entertaining. There's also a spacious open-concept dining area and family room. Enjoy amazing natural light throughout and direct access to a covered patio from both the bedroom and family room, perfect for morning coffee or unwinding after a long day! The spa-style bathroom includes a beautifully re-tiled shower and tub combo with a modern moving glass door for easy access, a gorgeous vanity, and updated fixtures. Additional upgrades include new flooring, fresh paint in a modern palette, upgraded lighting, and an oversized bedroom with a walk-in closet. You'll also find a dedicated stacked laundry room in the hallway for added convenience. The water heater is brand new, and the HVAC was replaced in late 2019. Wilburn House offers an exceptional list of amenities. The classic brick surrounds a beautifully landscaped courtyard complete with built-in gas grills and seating areas - perfect for cookouts and gatherings. A rooftop deck provides stunning skyline views and is ideal for sunset cocktails, reading, or stargazing. Residents enjoy gated, covered, assigned parking and the option to rent secure storage from other owners on the courtyard level to store bikes, golf clubs, furniture, or other items. There's also a fitness center for residents and a spacious community room with a kitchen, lounge seating, entertainment center, and conference table that opens directly onto the courtyard. The attentive and proactive HOA helps maintain the quality of life, and the monthly HOA fee covers most utilities - be sure to check the CAD for full details. The seller has loved this community for five years! Come experience Midtown living at its finest!
Property Details for 273 12th Street NE 114
- Subdivision ComplexWILBURN HOUSE
- Architectural StyleBrick 4 Side
- Num Of Parking Spaces1
- Parking FeaturesAssigned, Detached
- Property AttachedYes
LISTING UPDATED:
- StatusActive
- MLS #10526561
- Days on Site0
- Taxes$4,849 / year
- HOA Fees$5,580 / month
- MLS TypeResidential
- Year Built2002
- CountryFulton
LISTING UPDATED:
- StatusActive
- MLS #10526561
- Days on Site0
- Taxes$4,849 / year
- HOA Fees$5,580 / month
- MLS TypeResidential
- Year Built2002
- CountryFulton
Building Information for 273 12th Street NE 114
- StoriesOne
- Year Built2002
- Lot Size0.0200 Acres
Payment Calculator
Term
Interest
Home Price
Down Payment
The Payment Calculator is for illustrative purposes only. Read More
Property Information for 273 12th Street NE 114
Summary
Location and General Information
- Community Features: Clubhouse, Fitness Center, Near Public Transport, Near Shopping
- Directions: Wilburn House is located directly on Piedmont Park and sits between 11th and 12th Streets. GPS FRIENDLY
- Coordinates: 33.783019,-84.378552
School Information
- Elementary School: Virginia Highland
- Middle School: David T Howard
- High School: Midtown
Taxes and HOA Information
- Parcel Number: 17 010600093069
- Tax Year: 24
- Association Fee Includes: Facilities Fee, Insurance, Maintenance Structure, Maintenance Grounds, Management Fee, Pest Control, Reserve Fund, Sewer, Trash, Water
Virtual Tour
Parking
- Open Parking: No
Interior and Exterior Features
Interior Features
- Cooling: Ceiling Fan(s), Central Air, Electric
- Heating: Central, Natural Gas
- Appliances: Dishwasher, Disposal, Dryer, Electric Water Heater, Microwave, Oven/Range (Combo), Refrigerator, Stainless Steel Appliance(s), Washer
- Basement: None
- Flooring: Hardwood, Tile
- Interior Features: Master On Main Level, Walk-In Closet(s)
- Levels/Stories: One
- Window Features: Double Pane Windows
- Kitchen Features: Breakfast Area, Breakfast Bar, Pantry, Solid Surface Counters
- Foundation: Block, Slab
- Main Bedrooms: 1
- Bathrooms Total Integer: 1
- Main Full Baths: 1
- Bathrooms Total Decimal: 1
Exterior Features
- Construction Materials: Brick
- Patio And Porch Features: Patio
- Roof Type: Composition
- Laundry Features: In Hall, Laundry Closet
- Pool Private: No
Property
Utilities
- Sewer: Public Sewer
- Utilities: Electricity Available, High Speed Internet, Natural Gas Available, Sewer Available, Water Available
- Water Source: Public
- Electric: 220 Volts
Property and Assessments
- Home Warranty: Yes
- Property Condition: Resale
Green Features
Lot Information
- Above Grade Finished Area: 921
- Common Walls: 2+ Common Walls
- Lot Features: Greenbelt, Level
Multi Family
- # Of Units In Community: 114
- Number of Units To Be Built: Square Feet
Rental
Rent Information
- Land Lease: Yes
Public Records for 273 12th Street NE 114
Tax Record
- 24$4,849.00 ($404.08 / month)
Home Facts
- Beds1
- Baths1
- Total Finished SqFt921 SqFt
- Above Grade Finished921 SqFt
- StoriesOne
- Lot Size0.0200 Acres
- StyleCondominium
- Year Built2002
- APN17 010600093069
- CountyFulton


