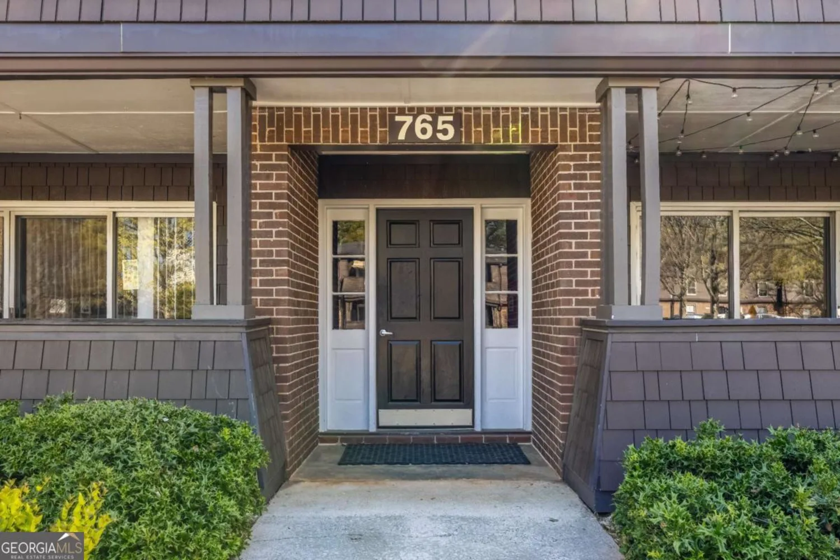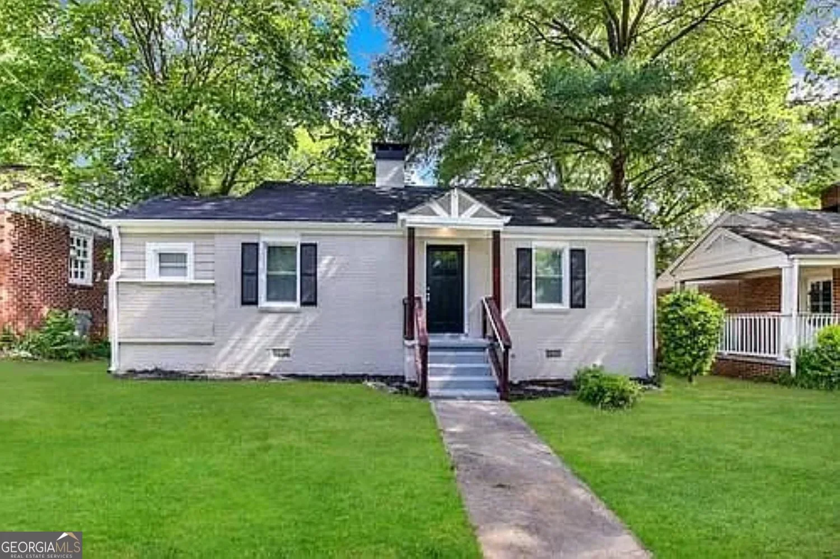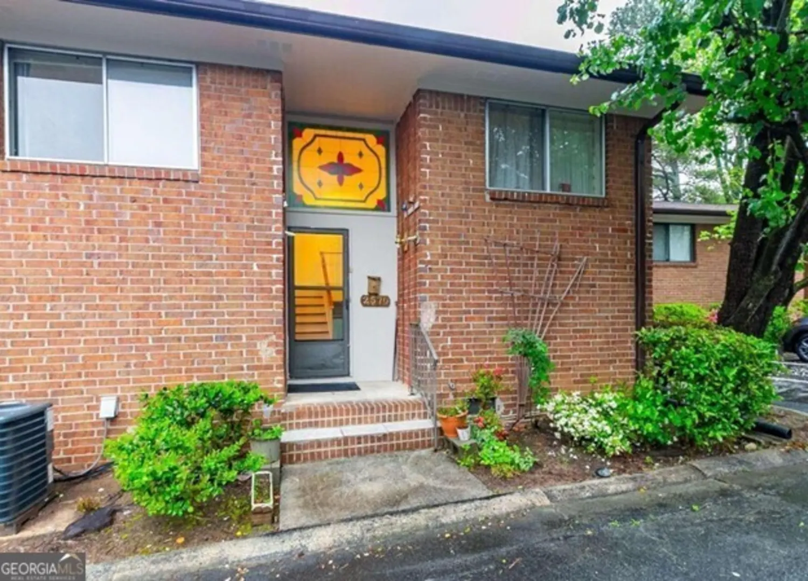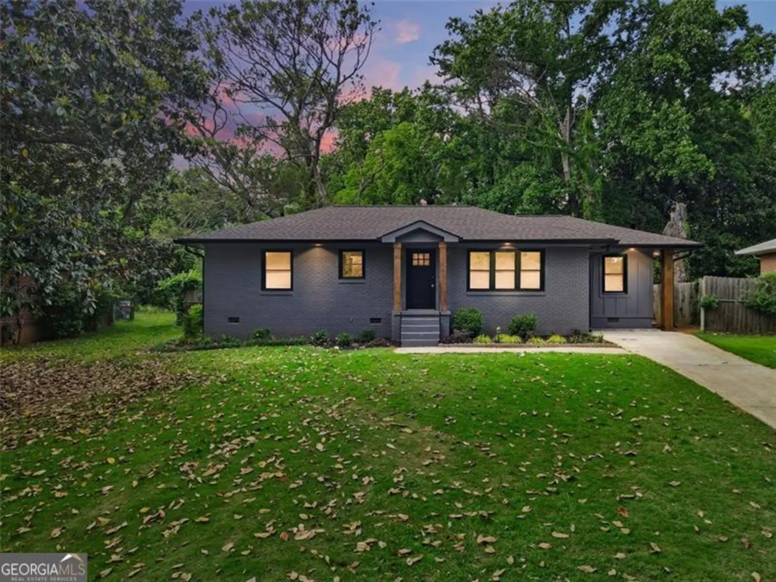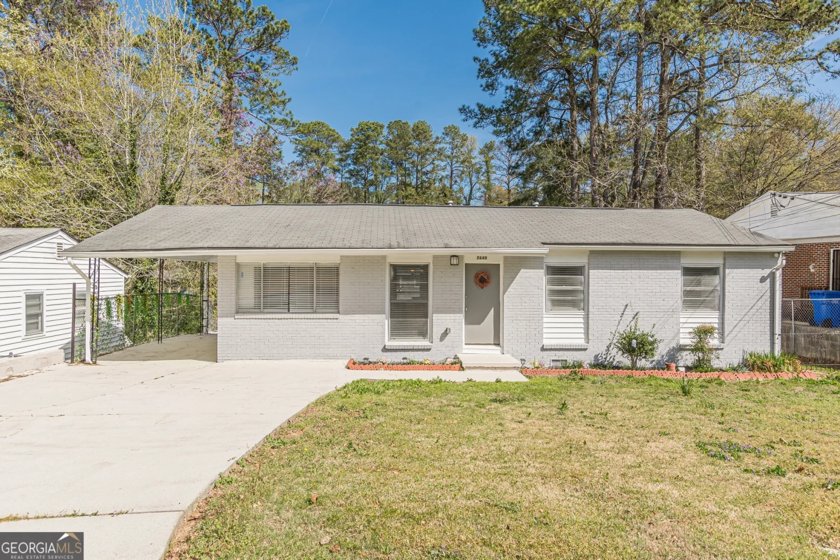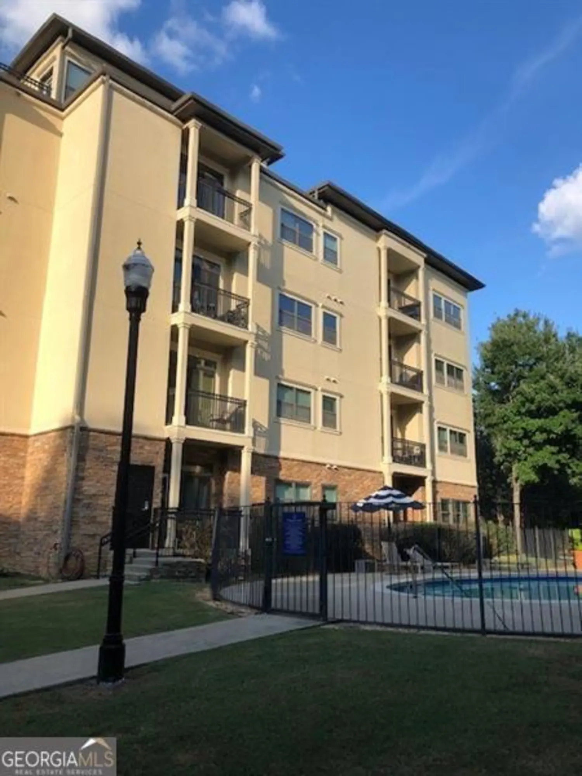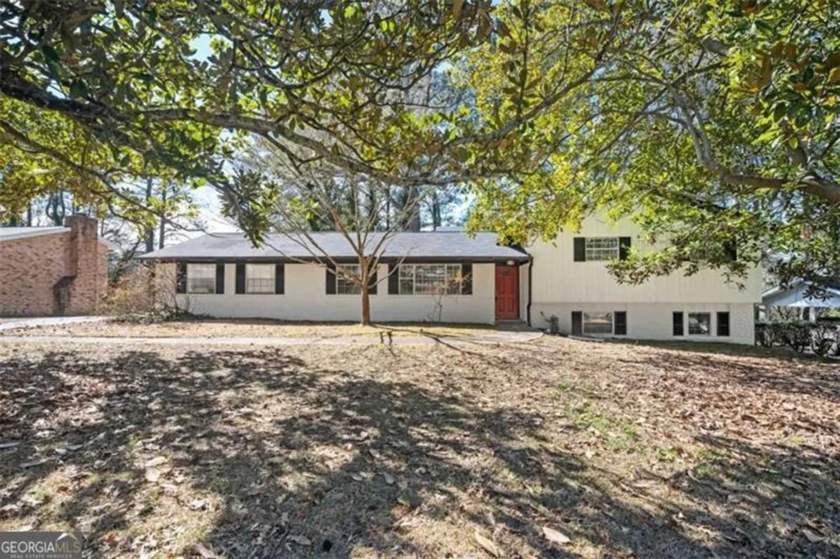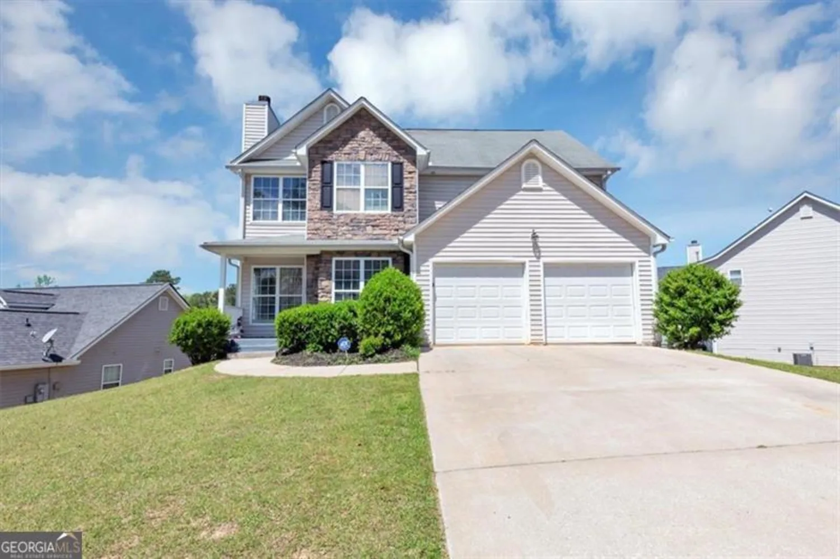470 piney way swAtlanta, GA 30331
470 piney way swAtlanta, GA 30331
Description
Get ready to fall in love with this stunning two-story home featuring a finished basement, offering a total of 7 bedrooms and 3.5 bathrooms! As soon as you walk in, you'll be greeted by spaciousness, including two living rooms, an office space, and a kitchen with plenty of cabinet space. The breakfast area adds a charming touch where you can enjoy your morning coffee. Upstairs, you'll find five generously sized bedrooms, while the main floor also includes all appliances that stay with the property. But wait, there's more! Head down to the basement, which feels like a whole separate house, complete with its own kitchen, a finished bathroom, and two additional bedrooms along with a cozy living area. This gem also features a long driveway with ample parking for at least 10 carsCoperfect for gatherings or a serene retreat! If you're seeking a peaceful escape without sacrificing space, this is it.
Property Details for 470 Piney Way SW
- Subdivision ComplexEnon Pines
- Architectural StyleTraditional
- Num Of Parking Spaces2
- Parking FeaturesGarage, Garage Door Opener, Kitchen Level
- Property AttachedYes
LISTING UPDATED:
- StatusActive
- MLS #10526568
- Days on Site0
- Taxes$6,071 / year
- HOA Fees$100 / month
- MLS TypeResidential
- Year Built1991
- Lot Size0.87 Acres
- CountryFulton
LISTING UPDATED:
- StatusActive
- MLS #10526568
- Days on Site0
- Taxes$6,071 / year
- HOA Fees$100 / month
- MLS TypeResidential
- Year Built1991
- Lot Size0.87 Acres
- CountryFulton
Building Information for 470 Piney Way SW
- StoriesTwo
- Year Built1991
- Lot Size0.8670 Acres
Payment Calculator
Term
Interest
Home Price
Down Payment
The Payment Calculator is for illustrative purposes only. Read More
Property Information for 470 Piney Way SW
Summary
Location and General Information
- Community Features: None
- Directions: Use GPS
- Coordinates: 33.700299,-84.548759
School Information
- Elementary School: Randolph
- Middle School: Sandtown
- High School: Westlake
Taxes and HOA Information
- Parcel Number: 14F007700010630
- Tax Year: 2024
- Association Fee Includes: Other
- Tax Lot: 46
Virtual Tour
Parking
- Open Parking: No
Interior and Exterior Features
Interior Features
- Cooling: Ceiling Fan(s), Central Air
- Heating: Central
- Appliances: Dishwasher, Disposal, Gas Water Heater, Microwave, Refrigerator
- Basement: Bath Finished, Exterior Entry, Finished, Interior Entry
- Fireplace Features: Family Room
- Flooring: Carpet, Hardwood, Laminate
- Interior Features: Double Vanity, Rear Stairs, Walk-In Closet(s)
- Levels/Stories: Two
- Window Features: Double Pane Windows
- Kitchen Features: Breakfast Area, Pantry, Second Kitchen
- Total Half Baths: 1
- Bathrooms Total Integer: 4
- Bathrooms Total Decimal: 3
Exterior Features
- Construction Materials: Wood Siding
- Patio And Porch Features: Deck
- Roof Type: Other
- Security Features: Smoke Detector(s)
- Laundry Features: Other
- Pool Private: No
Property
Utilities
- Sewer: Public Sewer
- Utilities: Cable Available, Electricity Available, Natural Gas Available, Phone Available, Sewer Available, Water Available
- Water Source: Public
Property and Assessments
- Home Warranty: Yes
- Property Condition: Resale
Green Features
- Green Energy Efficient: Appliances
Lot Information
- Above Grade Finished Area: 2785
- Common Walls: No Common Walls
- Lot Features: Level, Other
Multi Family
- Number of Units To Be Built: Square Feet
Rental
Rent Information
- Land Lease: Yes
Public Records for 470 Piney Way SW
Tax Record
- 2024$6,071.00 ($505.92 / month)
Home Facts
- Beds7
- Baths3
- Total Finished SqFt2,785 SqFt
- Above Grade Finished2,785 SqFt
- StoriesTwo
- Lot Size0.8670 Acres
- StyleSingle Family Residence
- Year Built1991
- APN14F007700010630
- CountyFulton
- Fireplaces1


