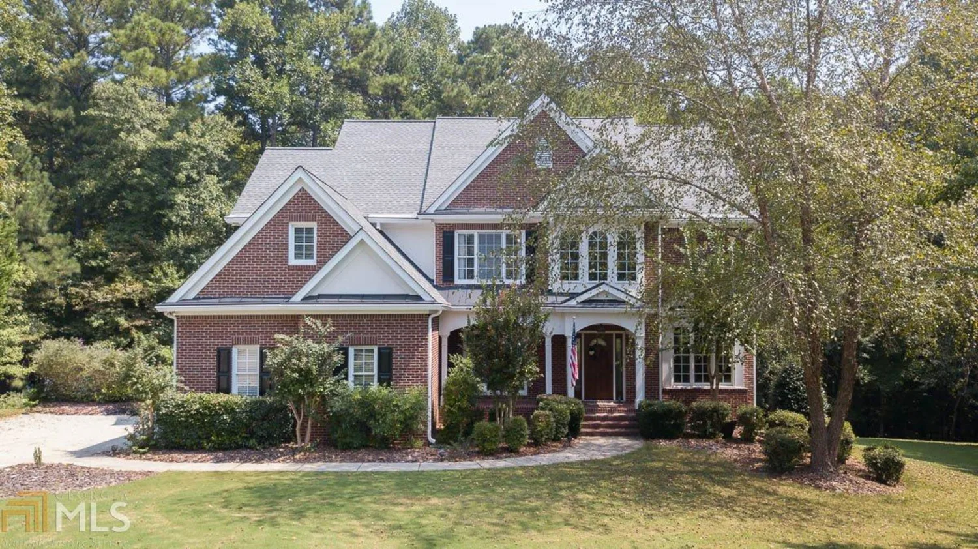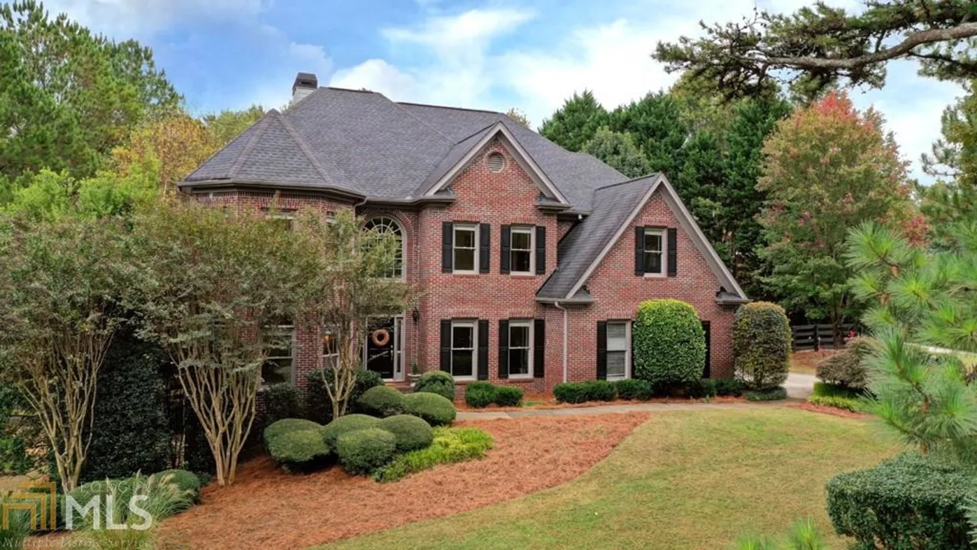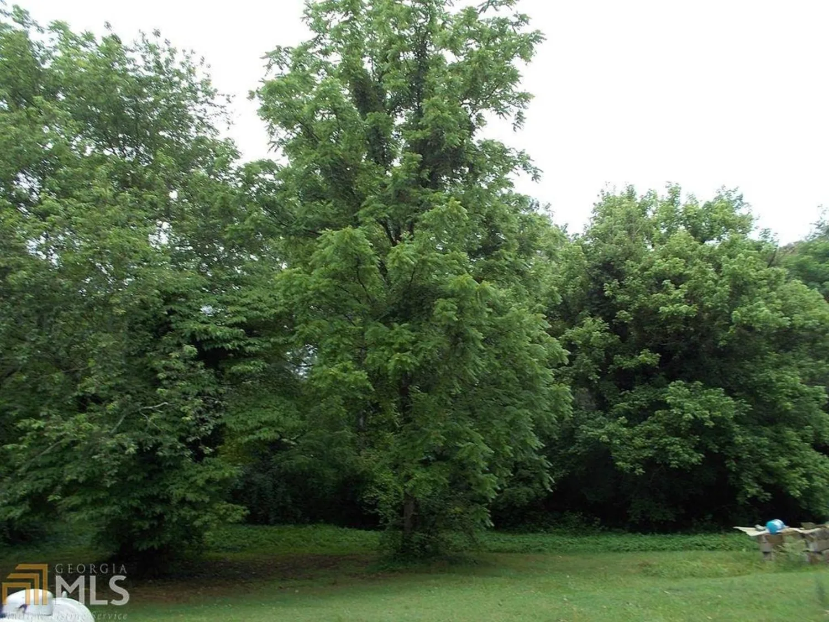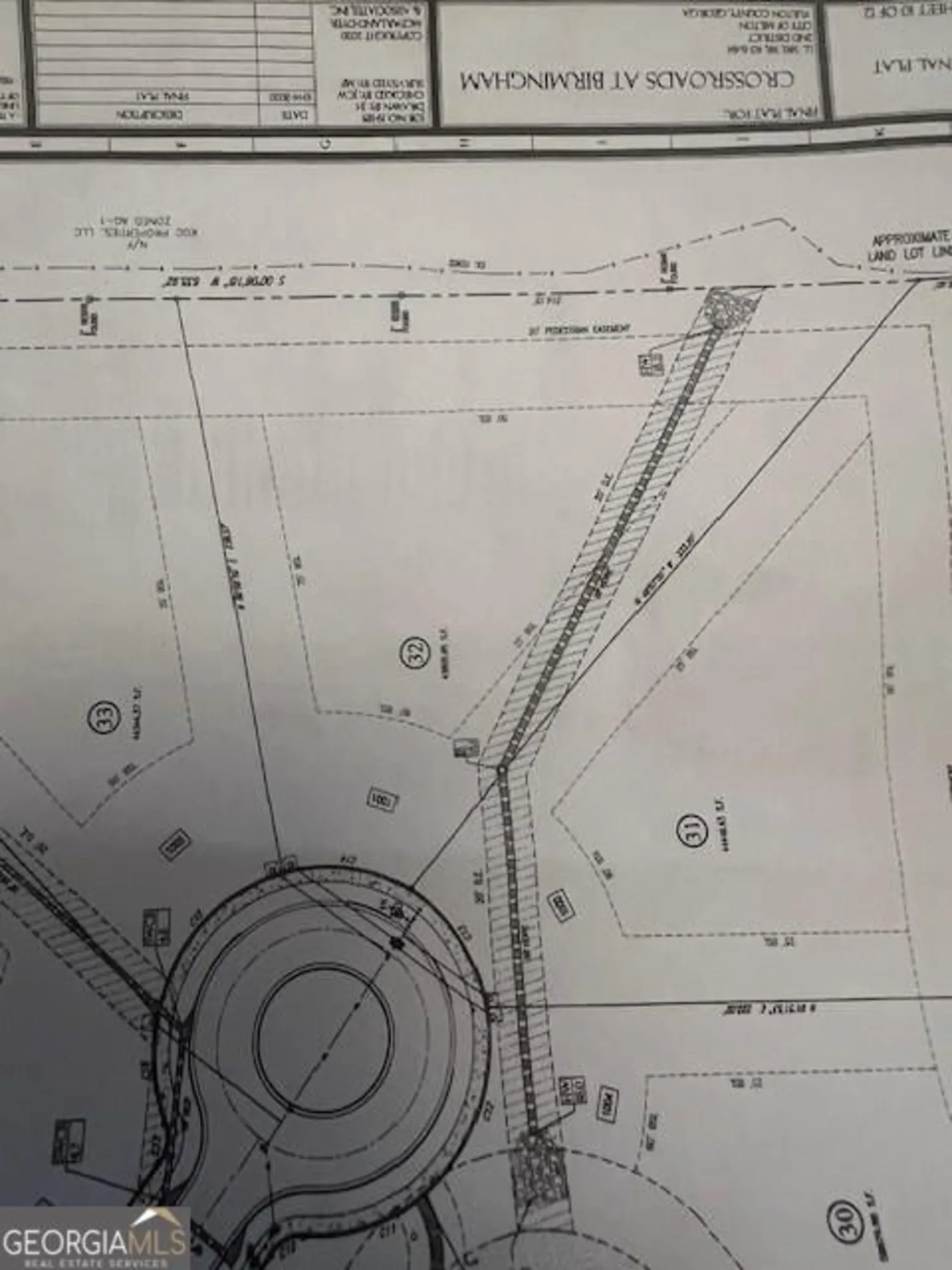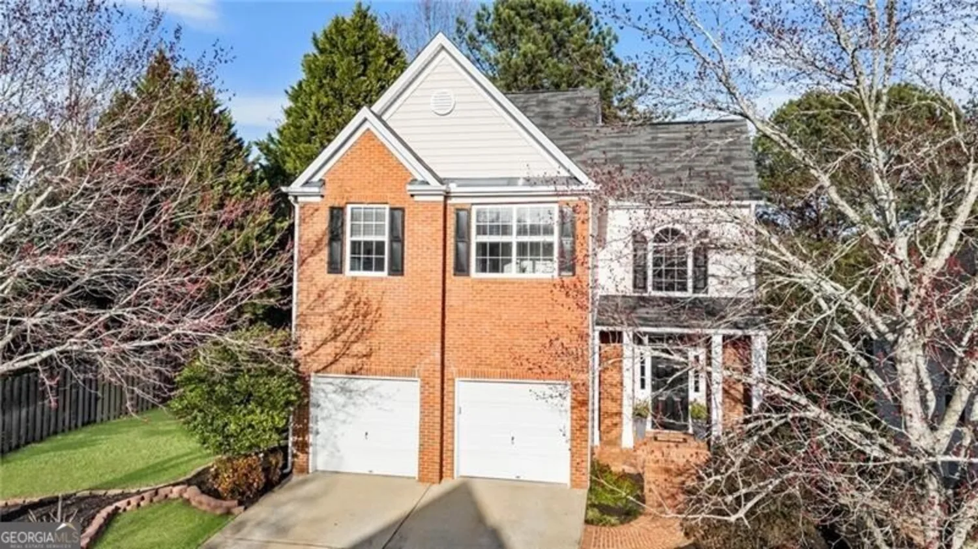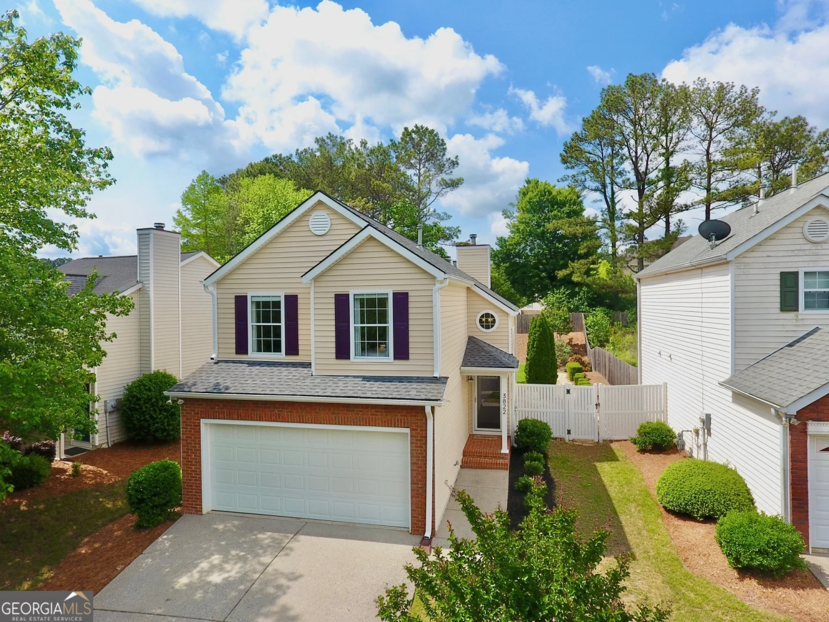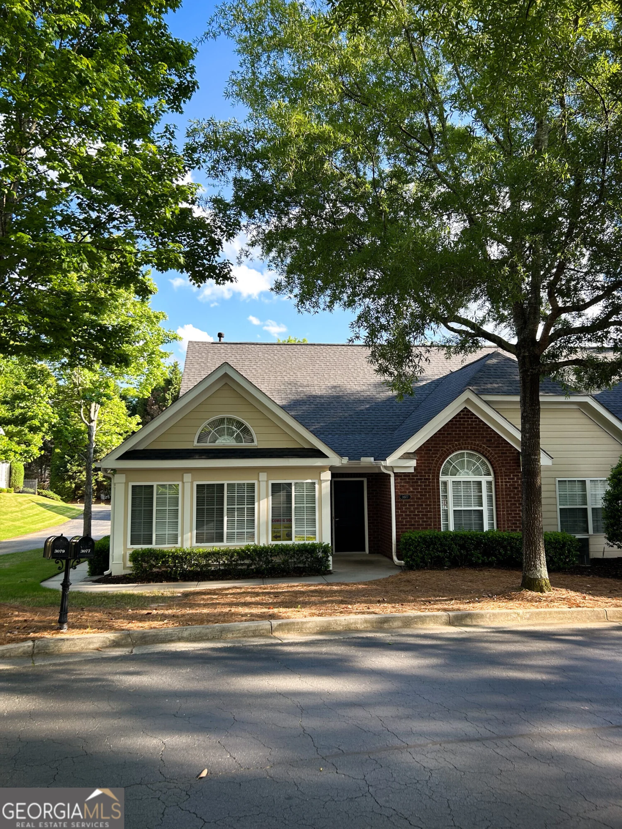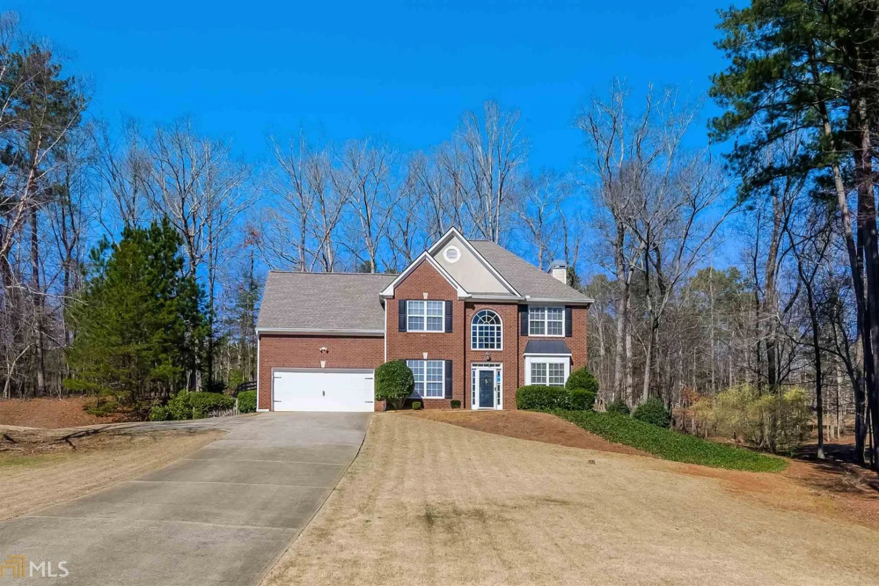2927 oakside circleMilton, GA 30004
2927 oakside circleMilton, GA 30004
Description
Welcome Home! This beautifully updated residence features an open-concept floor plan, perfect for effortless entertaining-from the modern kitchen to the expansive family room. The kitchen boasts brand-new white cabinetry, granite countertops, upgraded stainless steel appliances, and ample counter space. The primary suite offers a luxurious retreat with a brand-new shower and a generous walk-in closet. A spacious secondary bedroom includes its own private bath and walk-in closet, ideal for guests or family. Conveniently located near GA 400, top-rated shopping, dining, and the vibrant Avalon district!
Property Details for 2927 Oakside Circle
- Subdivision ComplexOrchards At Windward
- Architectural StyleBrick/Frame, Ranch, Traditional
- Num Of Parking Spaces1
- Parking FeaturesAttached, Garage, Garage Door Opener, Kitchen Level
- Property AttachedYes
LISTING UPDATED:
- StatusActive
- MLS #10526566
- Days on Site1
- Taxes$4,333.62 / year
- HOA Fees$4,860 / month
- MLS TypeResidential
- Year Built2003
- CountryFulton
LISTING UPDATED:
- StatusActive
- MLS #10526566
- Days on Site1
- Taxes$4,333.62 / year
- HOA Fees$4,860 / month
- MLS TypeResidential
- Year Built2003
- CountryFulton
Building Information for 2927 Oakside Circle
- StoriesOne
- Year Built2003
- Lot Size0.0360 Acres
Payment Calculator
Term
Interest
Home Price
Down Payment
The Payment Calculator is for illustrative purposes only. Read More
Property Information for 2927 Oakside Circle
Summary
Location and General Information
- Community Features: Clubhouse, Gated, Pool, Sidewalks, Street Lights
- Directions: Use GPS.
- Coordinates: 34.109078,-84.269556
School Information
- Elementary School: Cogburn Woods
- Middle School: Hopewell
- High School: Cambridge
Taxes and HOA Information
- Parcel Number: 22 526009701119
- Tax Year: 22
- Association Fee Includes: Maintenance Grounds, Management Fee, Pest Control, Swimming
Virtual Tour
Parking
- Open Parking: No
Interior and Exterior Features
Interior Features
- Cooling: Ceiling Fan(s), Central Air
- Heating: Central
- Appliances: Dishwasher, Disposal, Gas Water Heater, Microwave, Oven/Range (Combo), Stainless Steel Appliance(s)
- Basement: None
- Fireplace Features: Factory Built, Family Room, Gas Log, Gas Starter
- Flooring: Carpet, Sustainable, Tile
- Interior Features: High Ceilings, Master On Main Level, Separate Shower, Vaulted Ceiling(s), Walk-In Closet(s)
- Levels/Stories: One
- Window Features: Double Pane Windows
- Kitchen Features: Breakfast Bar, Breakfast Room, Pantry, Solid Surface Counters
- Foundation: Slab
- Main Bedrooms: 2
- Bathrooms Total Integer: 2
- Main Full Baths: 2
- Bathrooms Total Decimal: 2
Exterior Features
- Construction Materials: Brick
- Roof Type: Composition
- Security Features: Carbon Monoxide Detector(s), Fire Sprinkler System, Gated Community, Smoke Detector(s)
- Laundry Features: Other
- Pool Private: No
Property
Utilities
- Sewer: Public Sewer
- Utilities: Cable Available, Electricity Available, High Speed Internet, Natural Gas Available, Phone Available, Sewer Connected, Underground Utilities, Water Available
- Water Source: Public
Property and Assessments
- Home Warranty: Yes
- Property Condition: Resale
Green Features
Lot Information
- Above Grade Finished Area: 1550
- Common Walls: 2+ Common Walls
- Lot Features: Corner Lot
Multi Family
- Number of Units To Be Built: Square Feet
Rental
Rent Information
- Land Lease: Yes
Public Records for 2927 Oakside Circle
Tax Record
- 22$4,333.62 ($361.14 / month)
Home Facts
- Beds2
- Baths2
- Total Finished SqFt1,550 SqFt
- Above Grade Finished1,550 SqFt
- StoriesOne
- Lot Size0.0360 Acres
- StyleCondominium
- Year Built2003
- APN22 526009701119
- CountyFulton
- Fireplaces1


