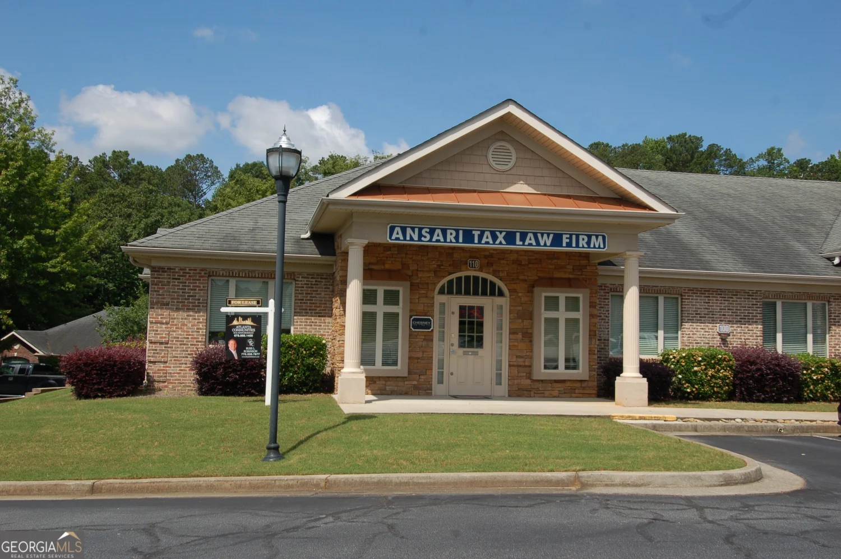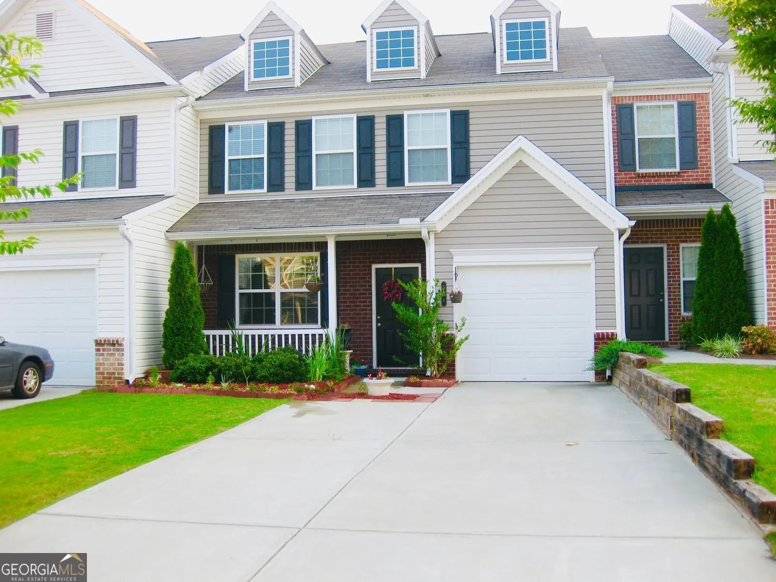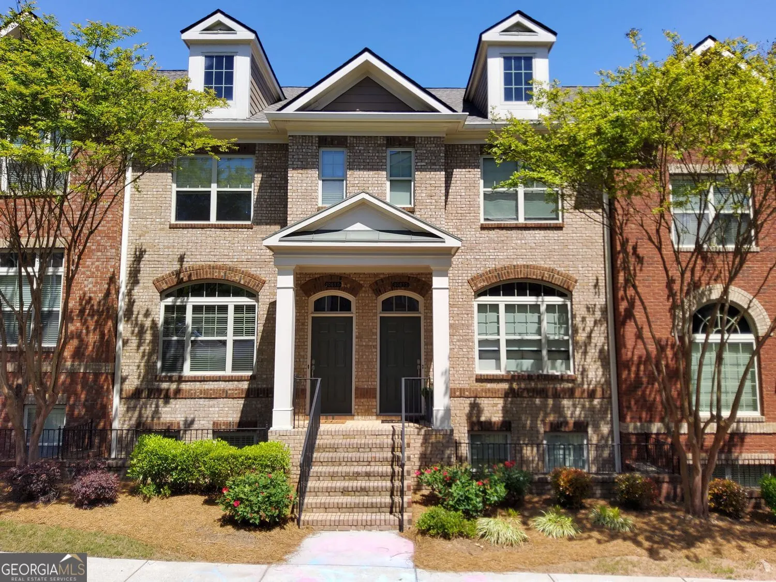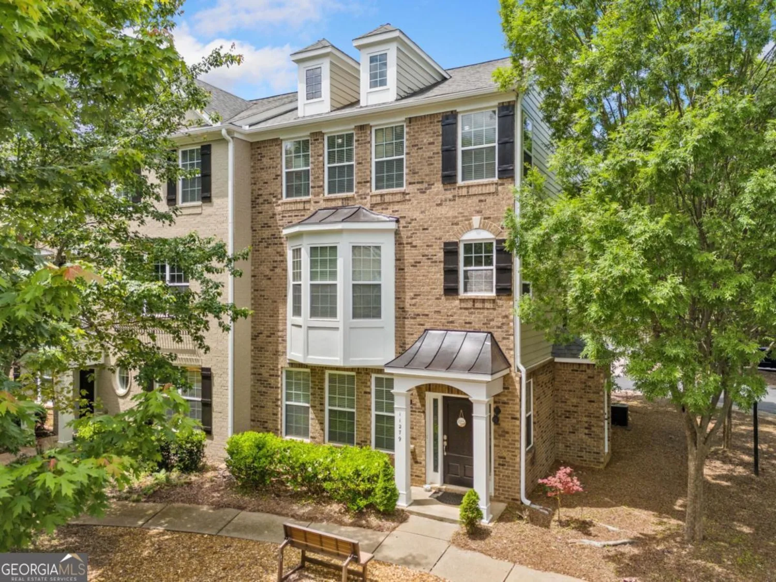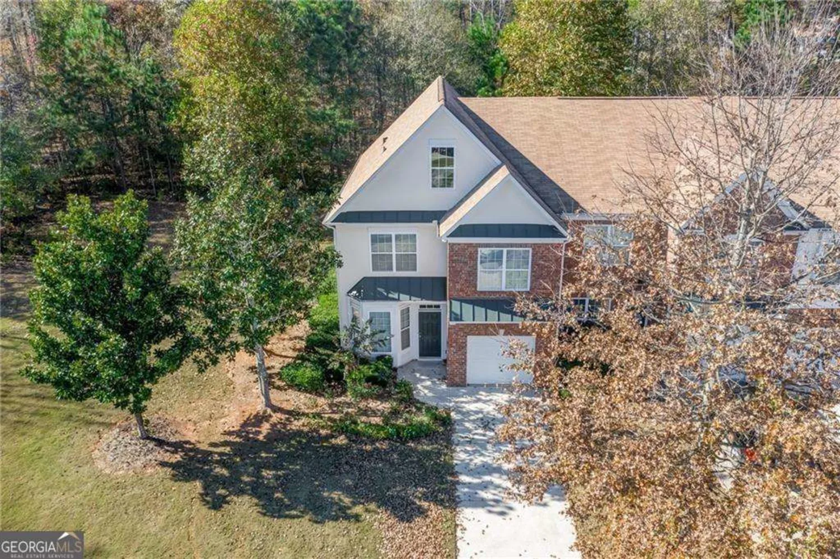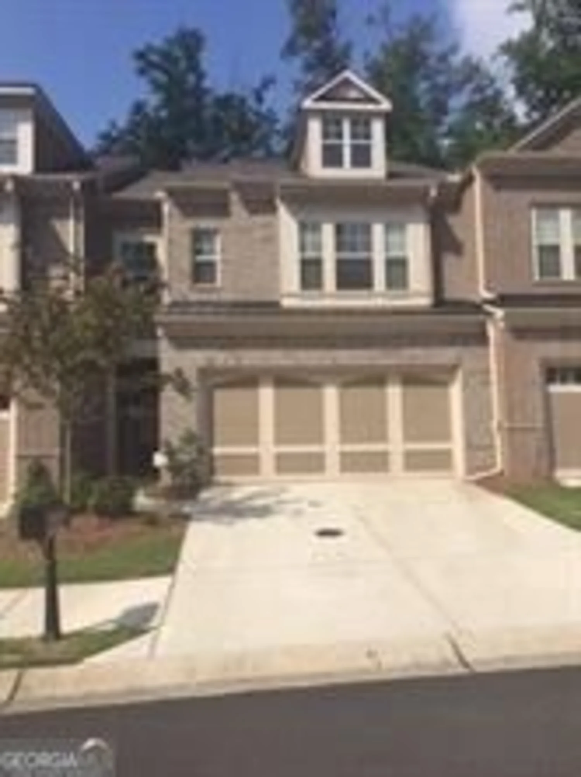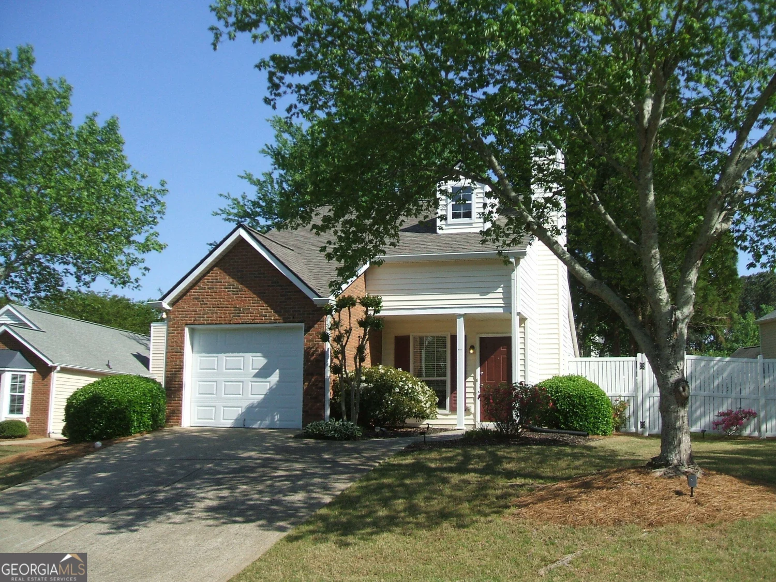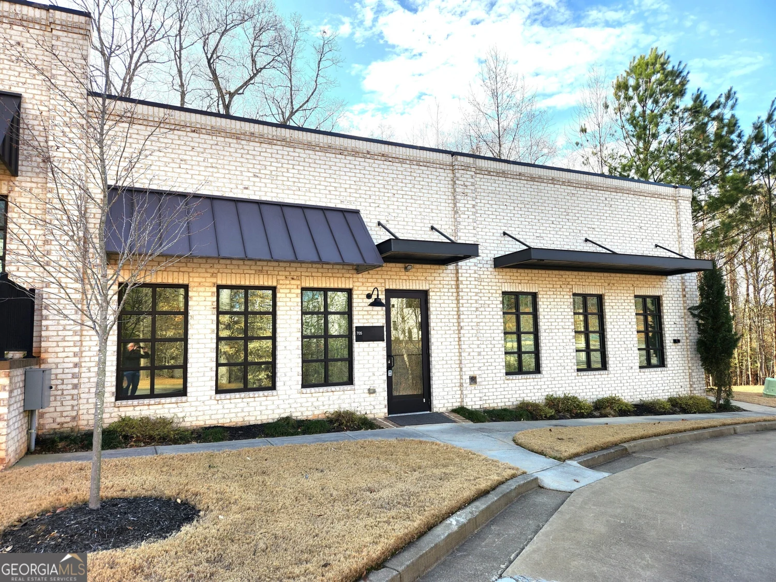2748 wander laneAlpharetta, GA 30022
2748 wander laneAlpharetta, GA 30022
Description
Alpharetta community-just minutes from Avalon and North Point Mall! This spacious home features an open-concept layout ideal for comfortable living and entertaining. The kitchen boasts granite countertops, wooden cabinetry, and a built-in desk for added functionality, including a finished terrace level. The oversized primary suite is currently being updated with a brand-new, double stand-up shower and also includes a separate garden tub for relaxation. A generously sized secondary bedroom provides flexibility for guests, office, or additional living space. Take advantage of walking trails throughout the neighborhood, including serene paths leading to a pond. Conveniently located less than 2 miles from Avalon and only 5 miles from North Point Mall, with easy access to shopping, dining, and entertainment.
Property Details for 2748 Wander Lane
- Subdivision ComplexEnclave at Milton
- Architectural StyleBrick Front
- Num Of Parking Spaces2
- Parking FeaturesAssigned, Attached, Garage
- Property AttachedYes
LISTING UPDATED:
- StatusActive
- MLS #10526574
- Days on Site16
- MLS TypeResidential Lease
- Year Built2006
- Lot Size0.03 Acres
- CountryFulton
LISTING UPDATED:
- StatusActive
- MLS #10526574
- Days on Site16
- MLS TypeResidential Lease
- Year Built2006
- Lot Size0.03 Acres
- CountryFulton
Building Information for 2748 Wander Lane
- StoriesTwo
- Year Built2006
- Lot Size0.0300 Acres
Payment Calculator
Term
Interest
Home Price
Down Payment
The Payment Calculator is for illustrative purposes only. Read More
Property Information for 2748 Wander Lane
Summary
Location and General Information
- Community Features: Sidewalks, Street Lights
- Directions: USE GPS
- Coordinates: 34.048882,-84.279287
School Information
- Elementary School: New Prospect
- Middle School: Webb Bridge
- High School: Alpharetta
Taxes and HOA Information
- Parcel Number: 12 287008092171
- Association Fee Includes: Maintenance Structure, Maintenance Grounds, Other
- Tax Lot: 25
Virtual Tour
Parking
- Open Parking: No
Interior and Exterior Features
Interior Features
- Cooling: Ceiling Fan(s), Central Air
- Heating: Central
- Appliances: Dishwasher, Disposal, Dryer, Microwave, Oven/Range (Combo), Refrigerator, Stainless Steel Appliance(s), Washer
- Basement: Bath Finished, Exterior Entry, Finished, Interior Entry, Partial
- Fireplace Features: Family Room, Gas Log, Gas Starter
- Flooring: Carpet, Hardwood, Tile
- Interior Features: Bookcases, High Ceilings, Separate Shower, Soaking Tub, Tray Ceiling(s), Walk-In Closet(s)
- Levels/Stories: Two
- Kitchen Features: Breakfast Bar, Pantry, Solid Surface Counters
- Main Bedrooms: 1
- Bathrooms Total Integer: 2
- Main Full Baths: 1
- Bathrooms Total Decimal: 2
Exterior Features
- Construction Materials: Brick, Concrete
- Patio And Porch Features: Deck, Porch
- Roof Type: Composition
- Laundry Features: Other
- Pool Private: No
Property
Utilities
- Sewer: Public Sewer
- Utilities: Cable Available, Electricity Available, High Speed Internet, Natural Gas Available, Sewer Connected, Underground Utilities, Water Available
- Water Source: Public
Property and Assessments
- Home Warranty: No
- Property Condition: Resale
Green Features
Lot Information
- Above Grade Finished Area: 1400
- Common Walls: 2+ Common Walls
- Lot Features: Corner Lot
Multi Family
- Number of Units To Be Built: Square Feet
Rental
Rent Information
- Land Lease: No
Public Records for 2748 Wander Lane
Home Facts
- Beds2
- Baths2
- Total Finished SqFt1,650 SqFt
- Above Grade Finished1,400 SqFt
- Below Grade Finished250 SqFt
- StoriesTwo
- Lot Size0.0300 Acres
- StyleTownhouse
- Year Built2006
- APN12 287008092171
- CountyFulton
- Fireplaces1


