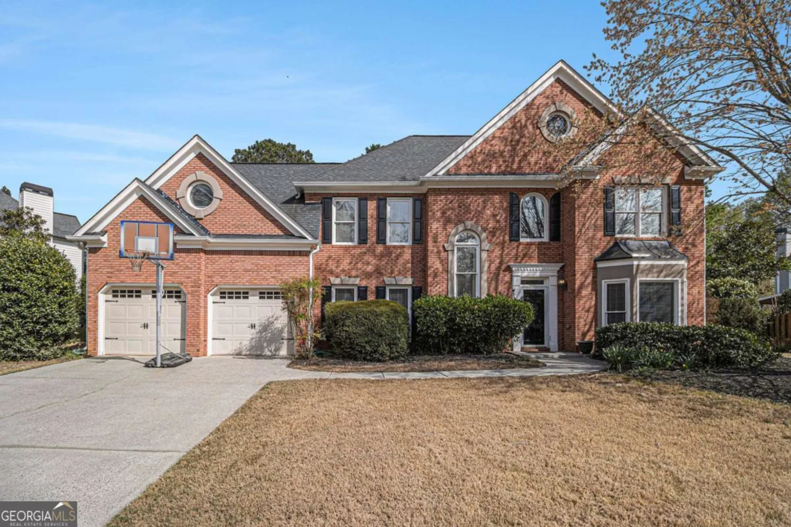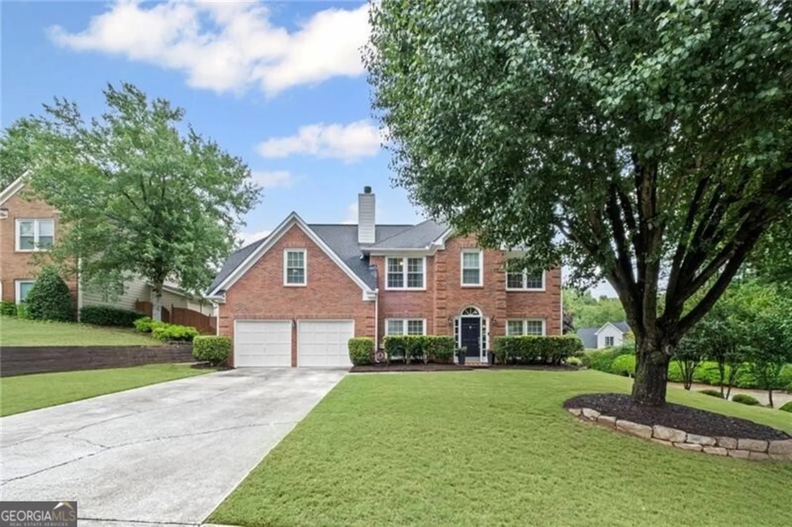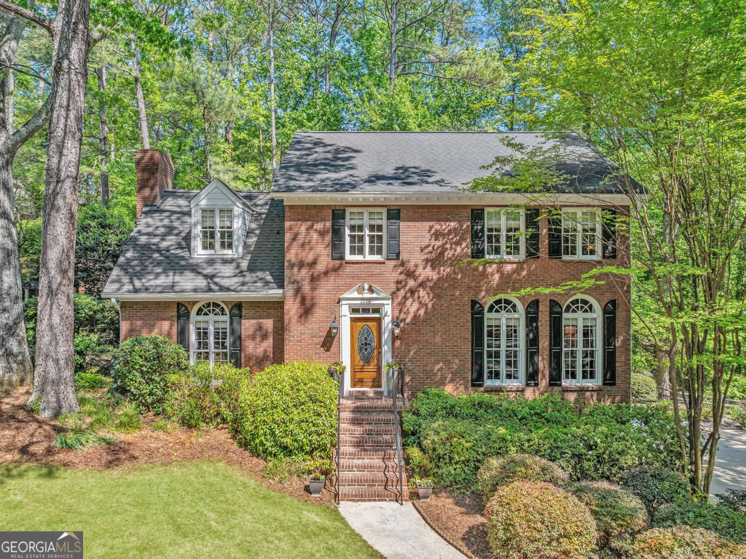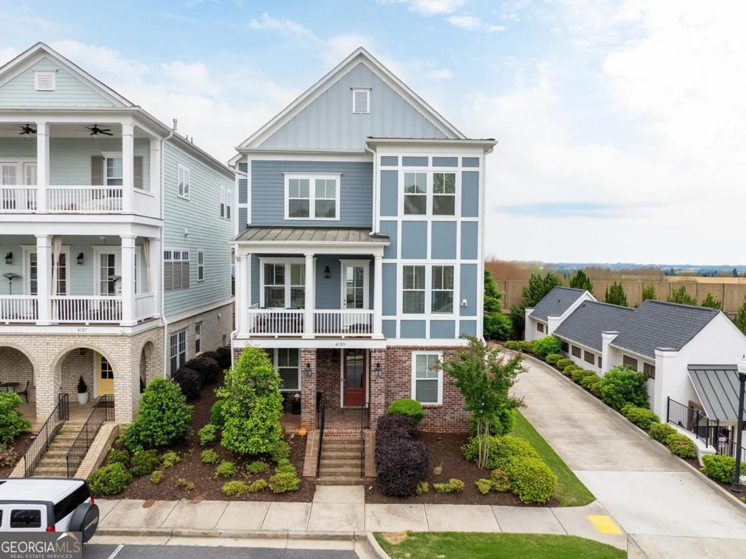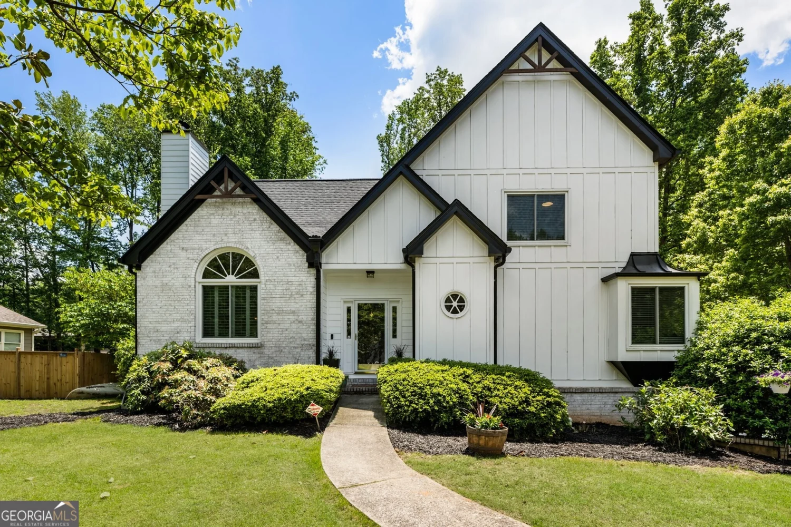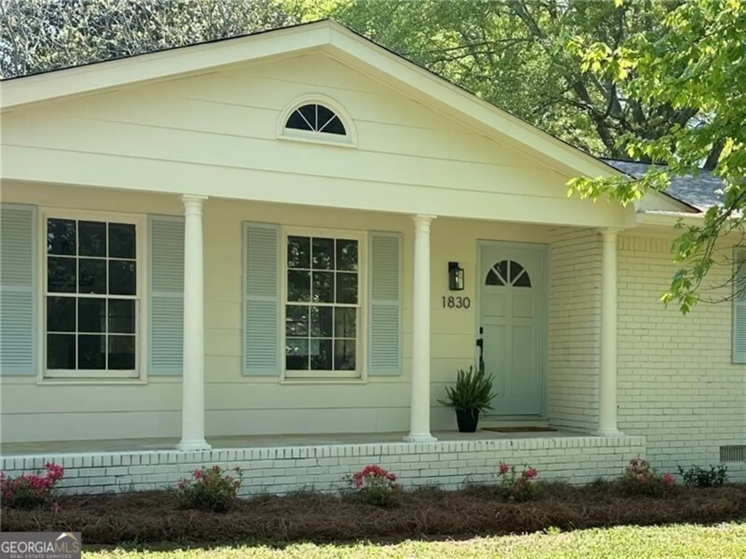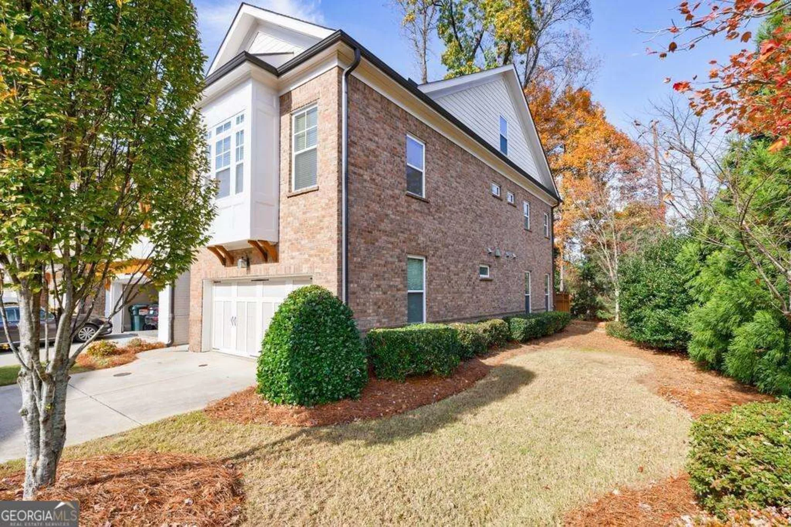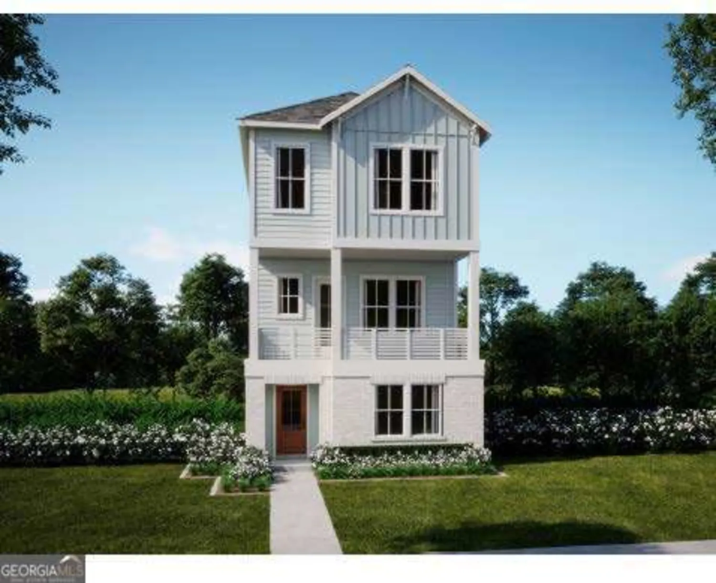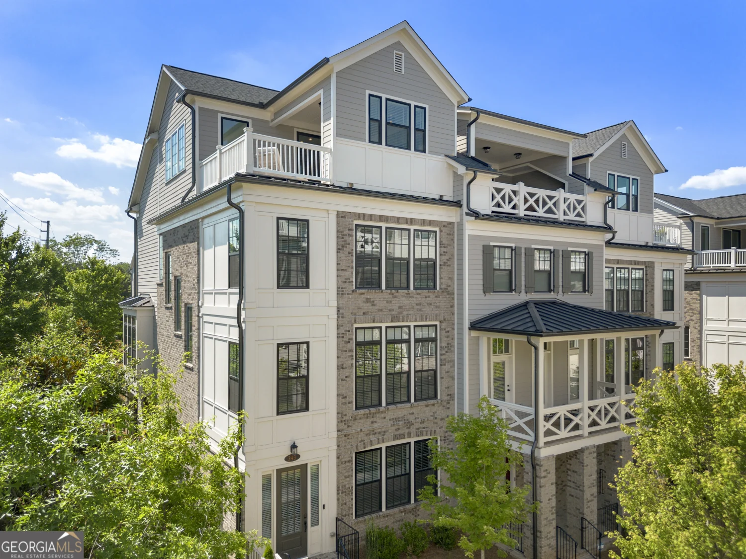630 buttercup traceAlpharetta, GA 30022
630 buttercup traceAlpharetta, GA 30022
Description
Welcome to this beautifully maintained ranch-style home nestled on a full acre, offering the perfect blend of comfort, space, and modern updates. This expansive property features 5 full bathrooms and a fully finished basement complete with a second full kitchen-ideal for entertaining or multigenerational living. Inside, you'll find a bright and airy open-concept layout that seamlessly connects the living, dining, and kitchen areas, all bathed in natural light from large windows. The updated kitchen showcases modern appliances, sleek countertops, and ample storage, while the renovated master bathroom provides a luxurious, spa-like retreat. Step outside to enjoy the large cobble patio-perfect for outdoor dining, relaxing, or hosting gatherings-all surrounded by the privacy and space of your one-acre lot. With plenty of room to garden, play, or expand, this home offers the lifestyle you've been looking for. All of this in the desired Johns Creek high school district.
Property Details for 630 BUTTERCUP Trace
- Subdivision ComplexFarmbrook
- Architectural StyleBrick/Frame, Ranch
- ExteriorGarden
- Num Of Parking Spaces2
- Parking FeaturesGarage, Garage Door Opener, Kitchen Level
- Property AttachedYes
LISTING UPDATED:
- StatusActive
- MLS #10526576
- Days on Site3
- Taxes$8,489 / year
- HOA Fees$725 / month
- MLS TypeResidential
- Year Built1985
- Lot Size1.01 Acres
- CountryFulton
LISTING UPDATED:
- StatusActive
- MLS #10526576
- Days on Site3
- Taxes$8,489 / year
- HOA Fees$725 / month
- MLS TypeResidential
- Year Built1985
- Lot Size1.01 Acres
- CountryFulton
Building Information for 630 BUTTERCUP Trace
- StoriesTwo
- Year Built1985
- Lot Size1.0140 Acres
Payment Calculator
Term
Interest
Home Price
Down Payment
The Payment Calculator is for illustrative purposes only. Read More
Property Information for 630 BUTTERCUP Trace
Summary
Location and General Information
- Community Features: Pool
- Directions: GPS
- Coordinates: 34.023732,-84.214842
School Information
- Elementary School: State Bridge Crossing
- Middle School: Autrey Milll
- High School: Johns Creek
Taxes and HOA Information
- Parcel Number: 11 060002090216
- Tax Year: 2023
- Association Fee Includes: Management Fee, Swimming
Virtual Tour
Parking
- Open Parking: No
Interior and Exterior Features
Interior Features
- Cooling: Ceiling Fan(s), Central Air, Gas, Zoned
- Heating: Central, Forced Air, Natural Gas
- Appliances: Dishwasher, Double Oven, Microwave
- Basement: Bath Finished, Daylight, Finished, Full
- Fireplace Features: Basement, Factory Built, Family Room, Masonry
- Flooring: Laminate
- Interior Features: Bookcases, Double Vanity, Master On Main Level, Walk-In Closet(s)
- Levels/Stories: Two
- Window Features: Double Pane Windows, Skylight(s)
- Kitchen Features: Kitchen Island, Solid Surface Counters, Walk-in Pantry
- Foundation: Slab
- Main Bedrooms: 4
- Bathrooms Total Integer: 5
- Main Full Baths: 3
- Bathrooms Total Decimal: 5
Exterior Features
- Construction Materials: Brick, Wood Siding
- Patio And Porch Features: Deck, Patio
- Roof Type: Composition
- Security Features: Carbon Monoxide Detector(s), Smoke Detector(s)
- Laundry Features: Other
- Pool Private: No
- Other Structures: Garage(s)
Property
Utilities
- Sewer: Septic Tank
- Utilities: Cable Available, Electricity Available, Natural Gas Available
- Water Source: Public
Property and Assessments
- Home Warranty: Yes
- Property Condition: Updated/Remodeled
Green Features
Lot Information
- Common Walls: No Common Walls
- Lot Features: Private
Multi Family
- Number of Units To Be Built: Square Feet
Rental
Rent Information
- Land Lease: Yes
Public Records for 630 BUTTERCUP Trace
Tax Record
- 2023$8,489.00 ($707.42 / month)
Home Facts
- Beds7
- Baths5
- Total Finished SqFt1,200 SqFt
- Below Grade Finished1,200 SqFt
- StoriesTwo
- Lot Size1.0140 Acres
- StyleSingle Family Residence
- Year Built1985
- APN11 060002090216
- CountyFulton
- Fireplaces2


