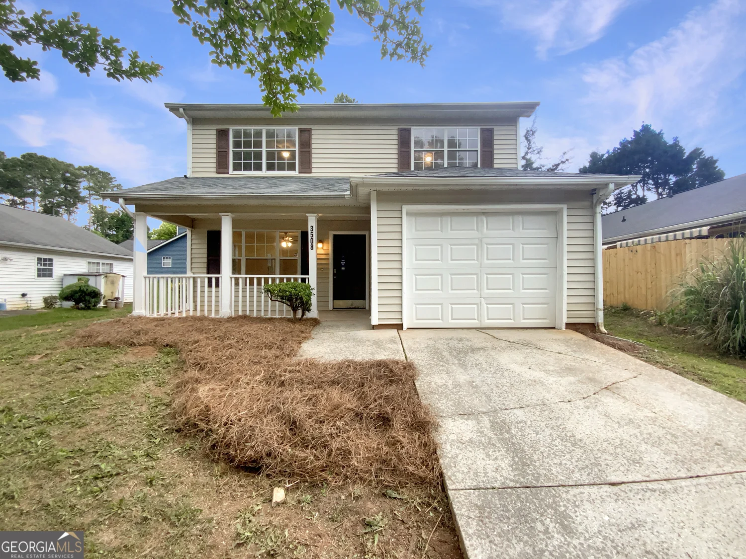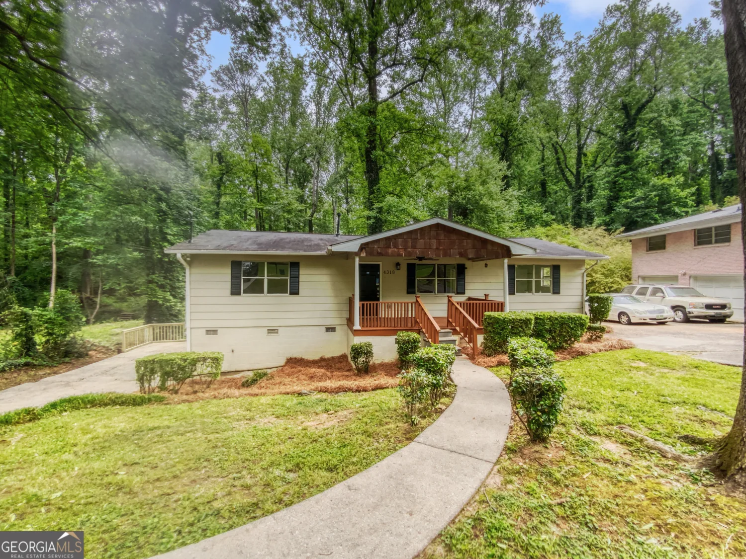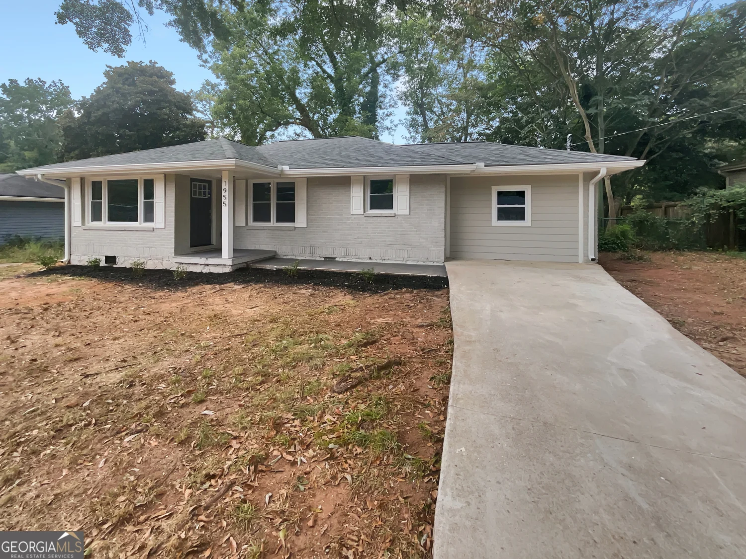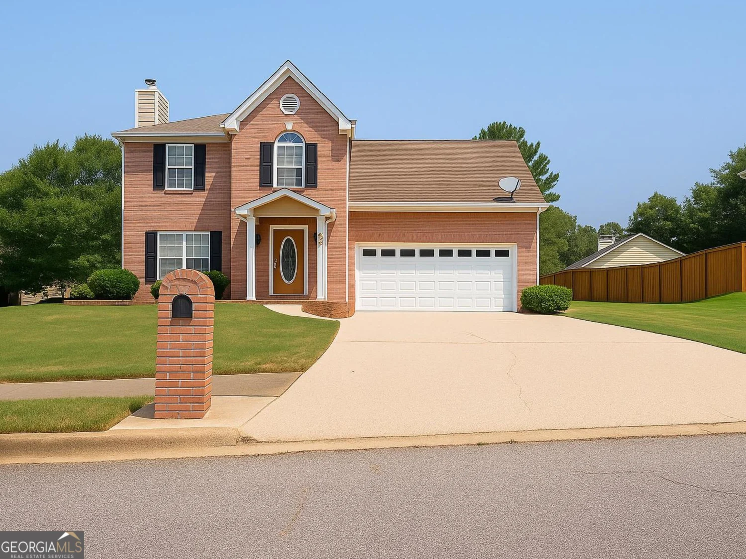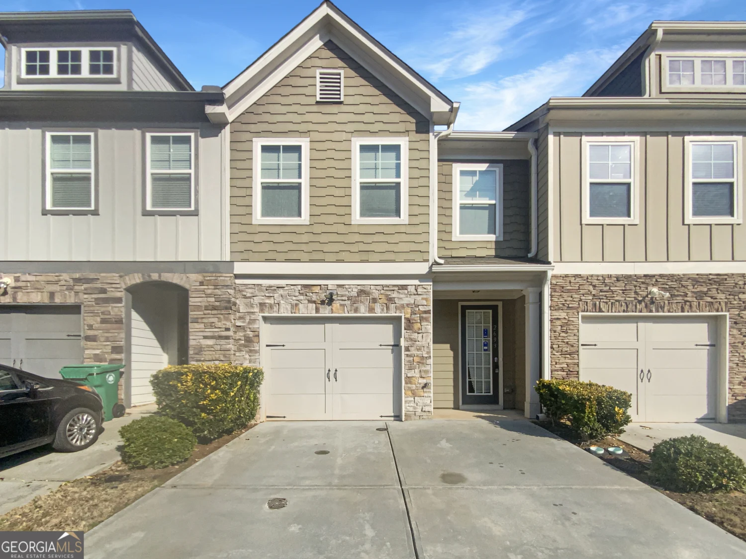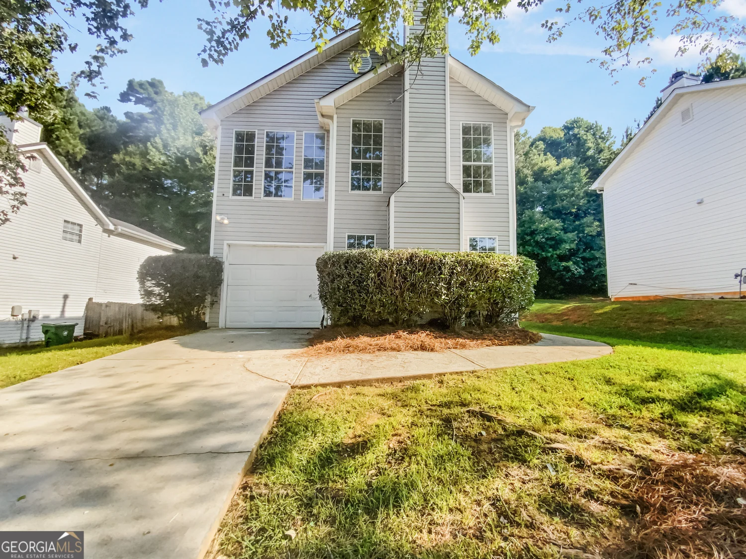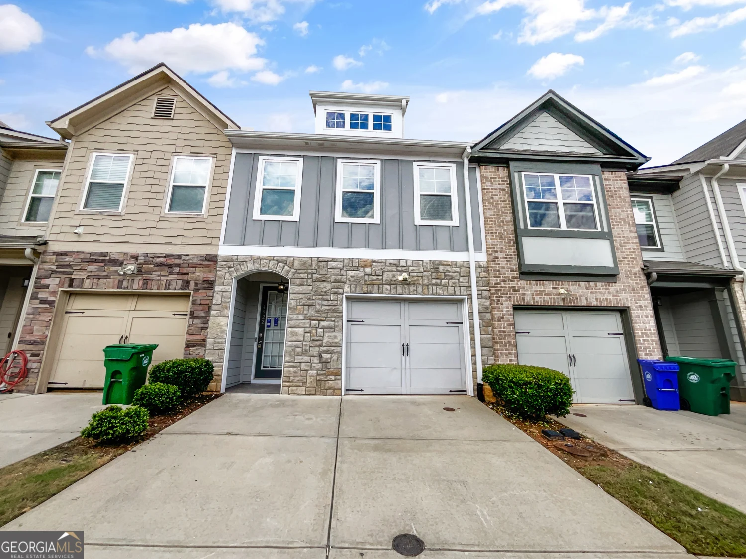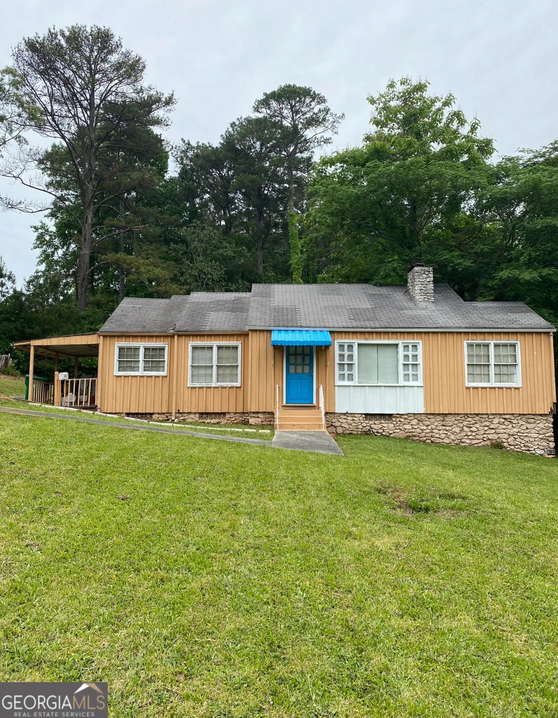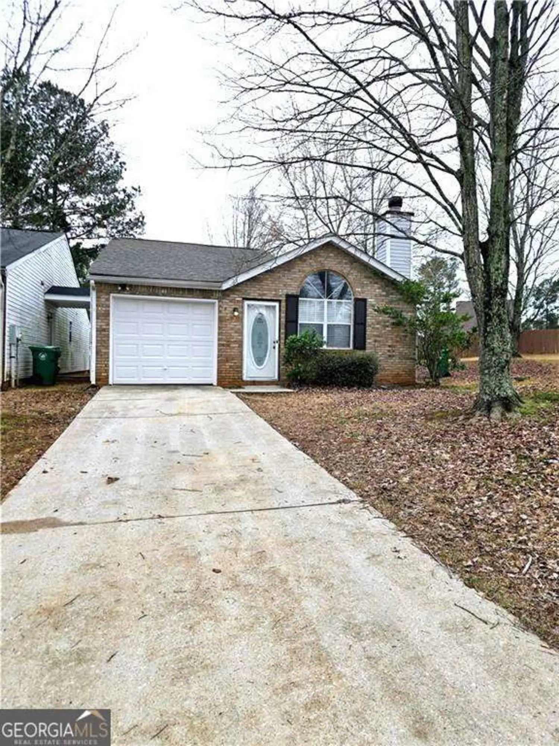4211 wingfoot courtDecatur, GA 30035
4211 wingfoot courtDecatur, GA 30035
Description
Discover your dream home in this beautiful 3-bedroom, 2.5-bath townhome located in desirable Decatur, GA. This modern residence features a comfortable floor plan that seamlessly blends style and functionality, perfect for both entertaining and everyday living. The spacious kitchen boasts stainless steel appliances and ample counter space, while the cozy living area is adorned with natural light streaming through large windows. Retreat to the primary suite, complete with a private bath and a private closet space. Enjoy the convenience of nearby parks, shopping, and dining, making this townhome a perfect choice for those seeking a vibrant community. Don't miss the opportunity to call this stylish property your home!
Property Details for 4211 Wingfoot Court
- Subdivision ComplexNone
- Architectural StyleBrick Front, Traditional
- Parking FeaturesGarage
- Property AttachedNo
LISTING UPDATED:
- StatusActive
- MLS #10526611
- Days on Site14
- Taxes$2,375 / year
- MLS TypeResidential
- Year Built1990
- Lot Size0.10 Acres
- CountryDeKalb
LISTING UPDATED:
- StatusActive
- MLS #10526611
- Days on Site14
- Taxes$2,375 / year
- MLS TypeResidential
- Year Built1990
- Lot Size0.10 Acres
- CountryDeKalb
Building Information for 4211 Wingfoot Court
- StoriesTwo
- Year Built1990
- Lot Size0.1000 Acres
Payment Calculator
Term
Interest
Home Price
Down Payment
The Payment Calculator is for illustrative purposes only. Read More
Property Information for 4211 Wingfoot Court
Summary
Location and General Information
- Community Features: None
- Directions: use GPS
- Coordinates: 33.719681,-84.217542
School Information
- Elementary School: Canby Lane
- Middle School: Mary Mcleod Bethune
- High School: Towers
Taxes and HOA Information
- Parcel Number: 15 131 15 022
- Tax Year: 2023
- Association Fee Includes: None
Virtual Tour
Parking
- Open Parking: No
Interior and Exterior Features
Interior Features
- Cooling: Central Air
- Heating: Central
- Appliances: Dishwasher, Microwave, Oven/Range (Combo)
- Basement: None
- Flooring: Carpet, Laminate
- Levels/Stories: Two
- Total Half Baths: 1
- Bathrooms Total Integer: 3
- Bathrooms Total Decimal: 2
Exterior Features
- Construction Materials: Brick, Vinyl Siding
- Fencing: Back Yard, Fenced
- Roof Type: Slate
- Spa Features: Bath
- Laundry Features: Laundry Closet, Upper Level
- Pool Private: No
Property
Utilities
- Sewer: Public Sewer
- Utilities: Cable Available, Electricity Available, High Speed Internet, Sewer Available, Sewer Connected, Water Available
- Water Source: Public
Property and Assessments
- Home Warranty: Yes
- Property Condition: Resale
Green Features
Lot Information
- Above Grade Finished Area: 1415
- Lot Features: None
Multi Family
- Number of Units To Be Built: Square Feet
Rental
Rent Information
- Land Lease: Yes
Public Records for 4211 Wingfoot Court
Tax Record
- 2023$2,375.00 ($197.92 / month)
Home Facts
- Beds3
- Baths2
- Total Finished SqFt1,415 SqFt
- Above Grade Finished1,415 SqFt
- StoriesTwo
- Lot Size0.1000 Acres
- StyleTownhouse
- Year Built1990
- APN15 131 15 022
- CountyDeKalb
- Fireplaces1


