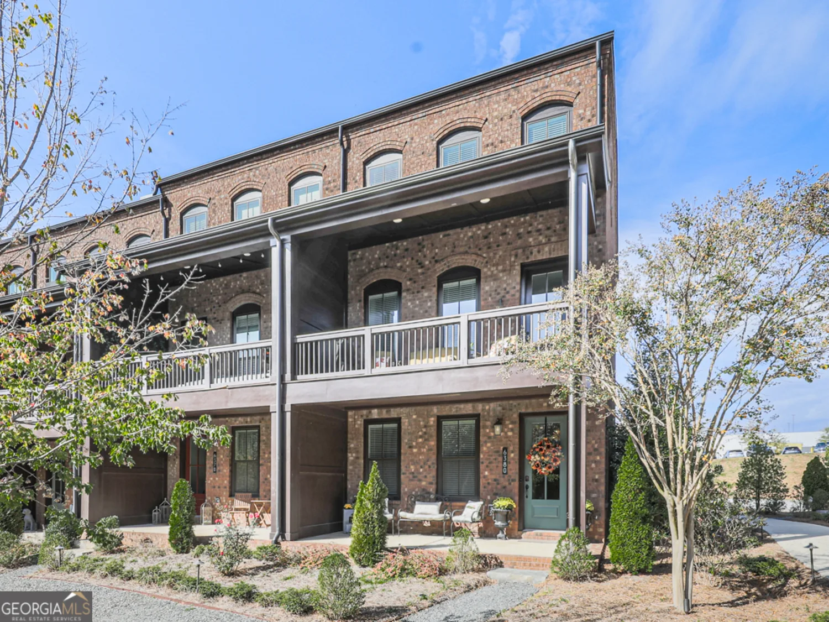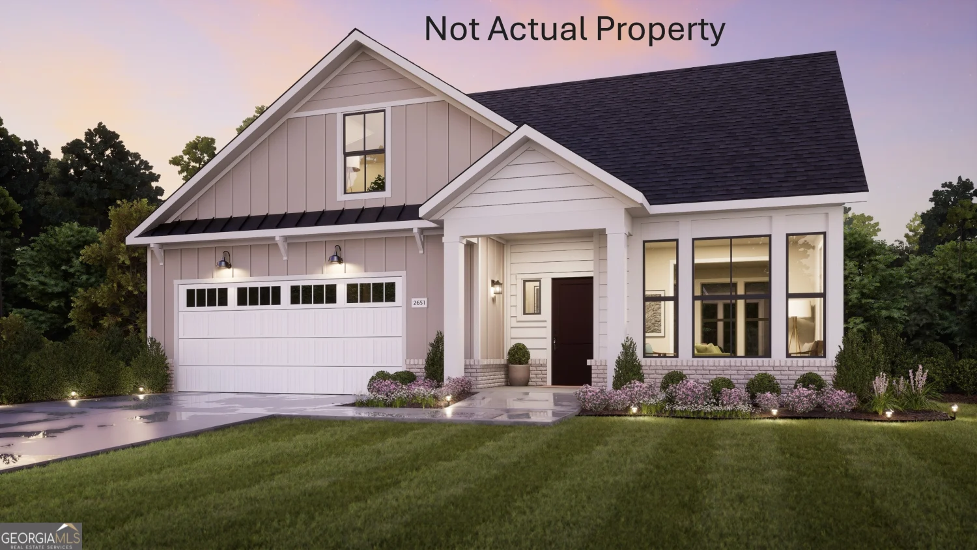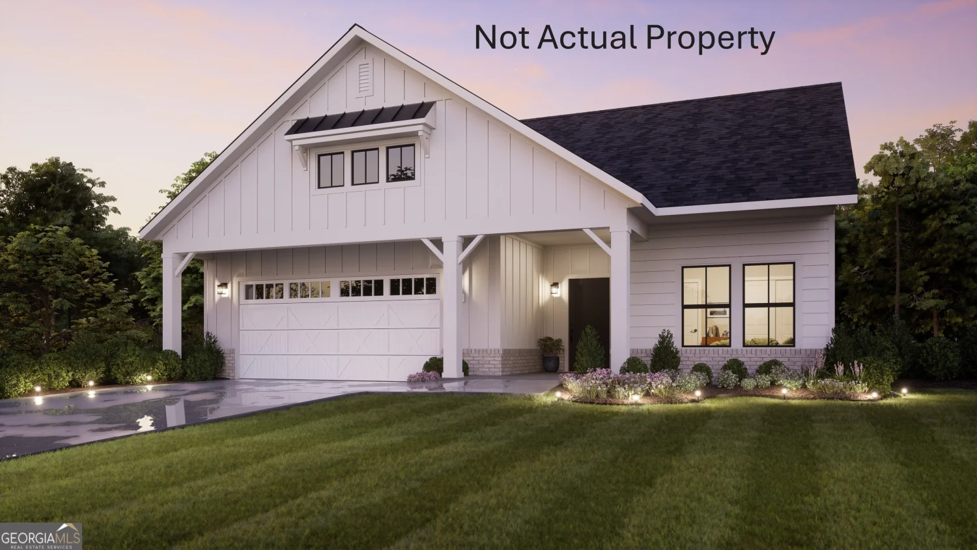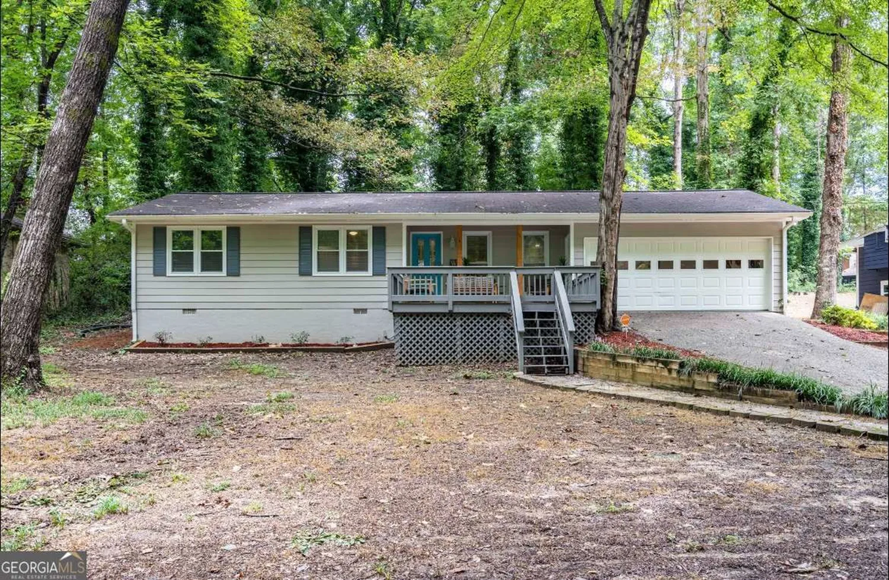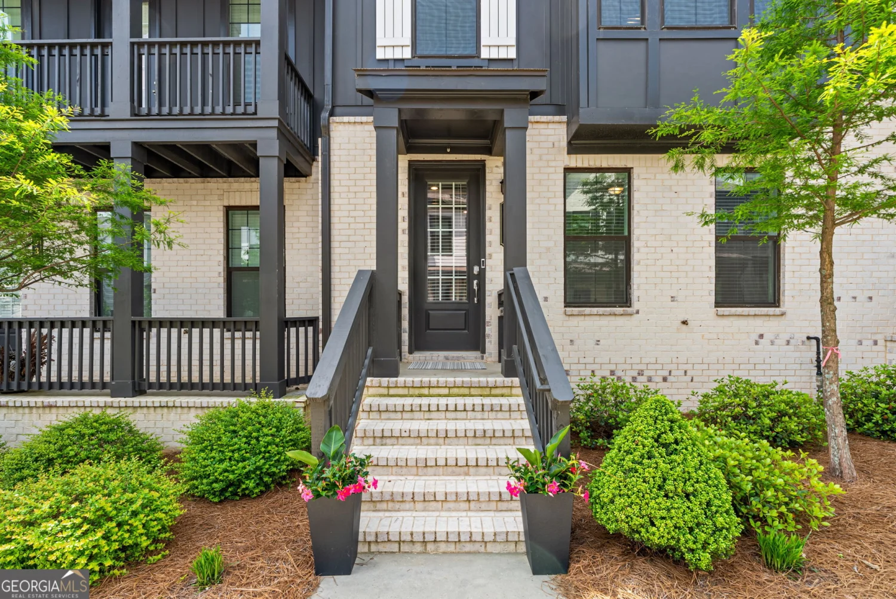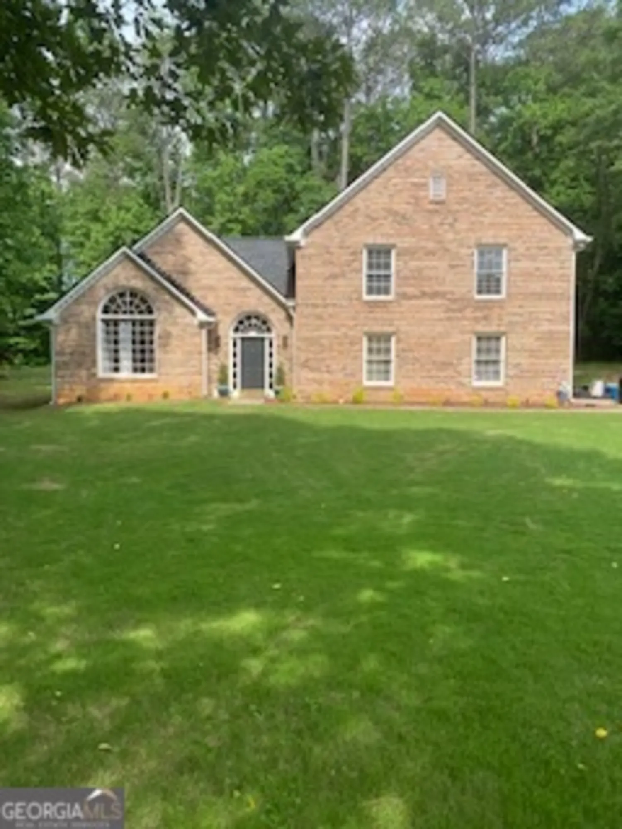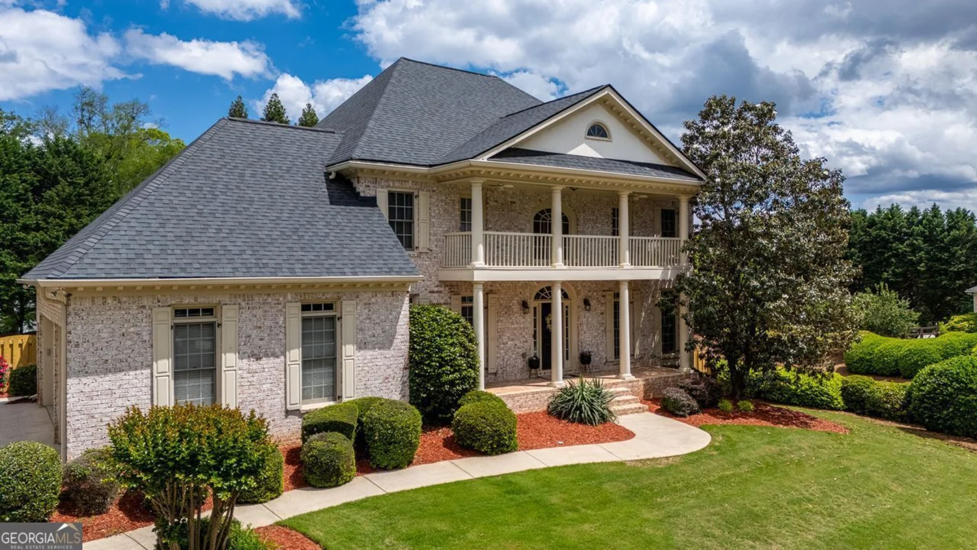3275 lord n lady laneAlpharetta, GA 30022
3275 lord n lady laneAlpharetta, GA 30022
Description
Stunning Renovation in Hartridge! This fully renovated 5,400 sq ft, 6-bedroom, 4-bath home in Alpharetta's coveted Hartridge community blends timeless architecture with modern comfort. Impeccably maintained by the same family for 35 years, it features new HVAC and mechanical systems, a 5-year-old roof, and a fully inspected stucco exterior. The main level showcases a rare open floor plan with soaring ceilings, rich hardwood floors, and abundant natural light. The spectacular kitchen overlooks a vaulted 2-story great room with floor-to-ceiling windows and a brick fireplace. Two sets of French doors open to a screened-in outdoor living space-perfect for entertaining or quiet evenings. The main level is complete with a guest suite, full bath, open-concept dining room, and flex space/home office. The primary suite upstairs offers a spa-inspired bath with heated tile floors, an oversized glass-enclosed shower, and dual vanities. The upper level has three additional bedrooms, a beautifully updated guest bath, and a laundry room. The finished terrace level includes a bedroom, full bath, gym, bar, fireplace, and two spacious entertaining areas. French doors open to a private backyard retreat with a custom fire pit, hot tub, outdoor lighting, professional landscaping, and stone walkways beneath mature hardwoods. Ideally located just minutes from top-rated schools, Newtown Park, The Avalon, Historic Downtown Roswell, and GA-400, this move-in-ready home is a rare opportunity in one of Georgia's most desirable communities.
Property Details for 3275 Lord N Lady Lane
- Subdivision ComplexHartridge
- Architectural StyleTraditional
- Num Of Parking Spaces2
- Parking FeaturesAttached, Garage, Garage Door Opener, Kitchen Level, Side/Rear Entrance
- Property AttachedYes
LISTING UPDATED:
- StatusActive
- MLS #10526651
- Days on Site1
- Taxes$4,483 / year
- HOA Fees$1,050 / month
- MLS TypeResidential
- Year Built1988
- Lot Size0.74 Acres
- CountryFulton
LISTING UPDATED:
- StatusActive
- MLS #10526651
- Days on Site1
- Taxes$4,483 / year
- HOA Fees$1,050 / month
- MLS TypeResidential
- Year Built1988
- Lot Size0.74 Acres
- CountryFulton
Building Information for 3275 Lord N Lady Lane
- StoriesThree Or More
- Year Built1988
- Lot Size0.7350 Acres
Payment Calculator
Term
Interest
Home Price
Down Payment
The Payment Calculator is for illustrative purposes only. Read More
Property Information for 3275 Lord N Lady Lane
Summary
Location and General Information
- Community Features: Playground, Pool, Street Lights, Swim Team, Tennis Court(s), Walk To Schools, Near Shopping
- Directions: From Old Alabama Rd, turn right onto Brumbelow Rd, then right onto Lord N Lady Lane. The community pool and tennis courts will be on your left. House 3725 is the third home on the left after the amenities.
- Coordinates: 34.007467,-84.265345
School Information
- Elementary School: Hillside
- Middle School: Haynes Bridge
- High School: Centennial
Taxes and HOA Information
- Parcel Number: 12319208920024
- Tax Year: 2024
- Association Fee Includes: Insurance, Reserve Fund, Swimming, Tennis
Virtual Tour
Parking
- Open Parking: No
Interior and Exterior Features
Interior Features
- Cooling: Central Air, Zoned
- Heating: Central, Zoned
- Appliances: Cooktop, Dishwasher, Disposal, Double Oven, Gas Water Heater
- Basement: Bath Finished, Exterior Entry, Finished, Full, Interior Entry
- Fireplace Features: Basement, Gas Log, Gas Starter
- Flooring: Carpet, Hardwood
- Interior Features: Double Vanity, High Ceilings, In-Law Floorplan, Rear Stairs, Tray Ceiling(s), Vaulted Ceiling(s), Walk-In Closet(s)
- Levels/Stories: Three Or More
- Window Features: Bay Window(s)
- Kitchen Features: Breakfast Area, Kitchen Island, Pantry
- Main Bedrooms: 1
- Bathrooms Total Integer: 4
- Main Full Baths: 1
- Bathrooms Total Decimal: 4
Exterior Features
- Construction Materials: Stucco
- Fencing: Back Yard, Wood
- Patio And Porch Features: Deck, Screened
- Roof Type: Composition
- Security Features: Security System, Smoke Detector(s)
- Laundry Features: Upper Level
- Pool Private: No
Property
Utilities
- Sewer: Public Sewer
- Utilities: Cable Available, Electricity Available, Natural Gas Available, Phone Available, Sewer Available, Underground Utilities, Water Available
- Water Source: Public
Property and Assessments
- Home Warranty: Yes
- Property Condition: Resale
Green Features
Lot Information
- Above Grade Finished Area: 3558
- Common Walls: No Common Walls
- Lot Features: Level, Private
Multi Family
- Number of Units To Be Built: Square Feet
Rental
Rent Information
- Land Lease: Yes
Public Records for 3275 Lord N Lady Lane
Tax Record
- 2024$4,483.00 ($373.58 / month)
Home Facts
- Beds6
- Baths4
- Total Finished SqFt5,425 SqFt
- Above Grade Finished3,558 SqFt
- Below Grade Finished1,867 SqFt
- StoriesThree Or More
- Lot Size0.7350 Acres
- StyleSingle Family Residence
- Year Built1988
- APN12319208920024
- CountyFulton
- Fireplaces2


