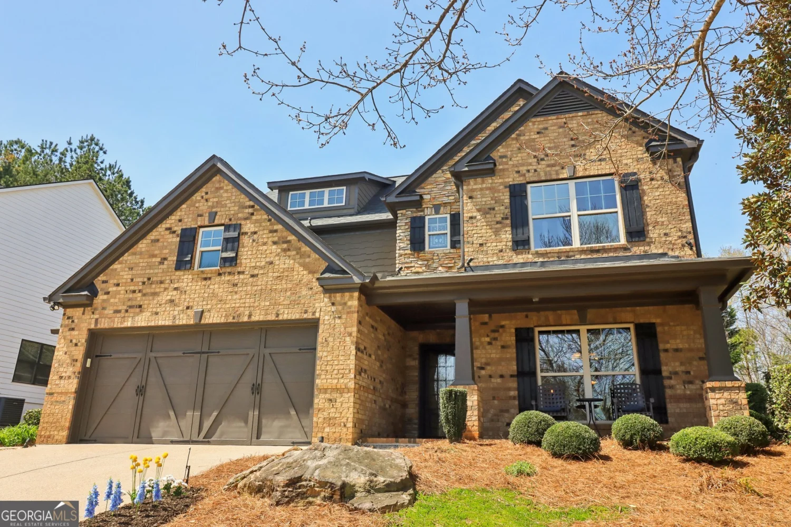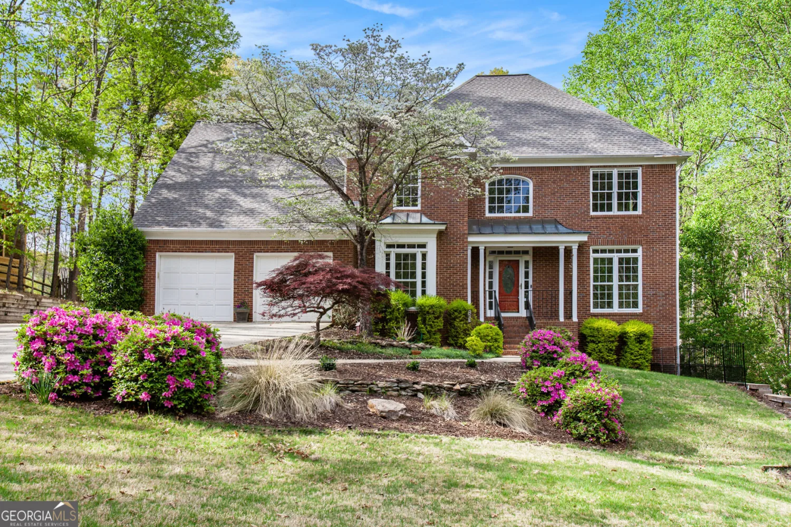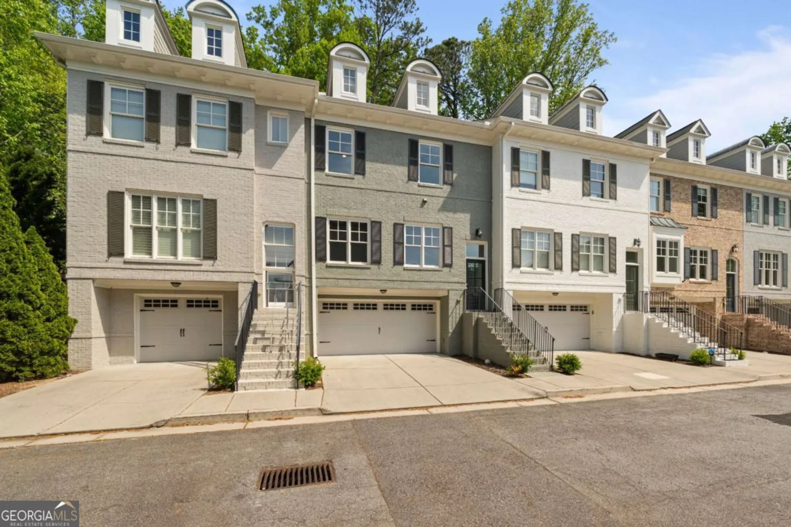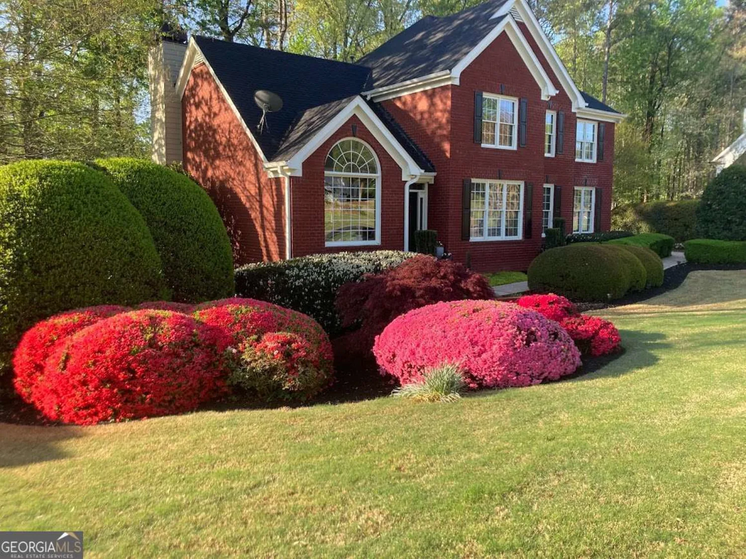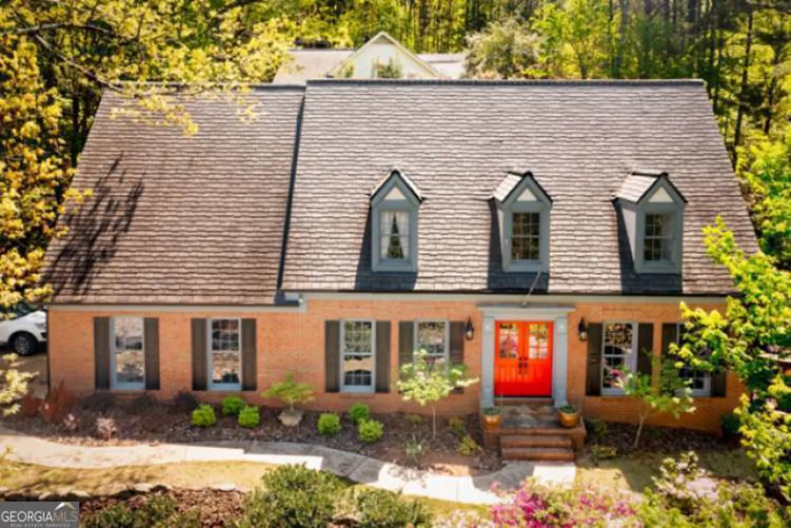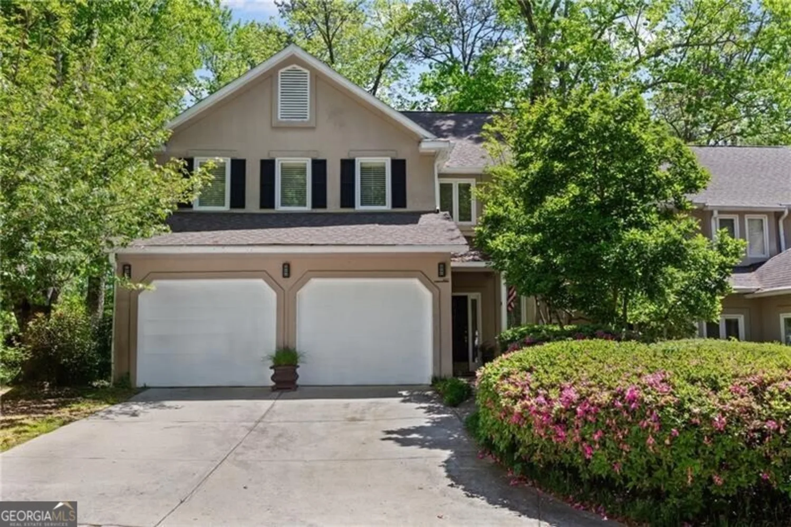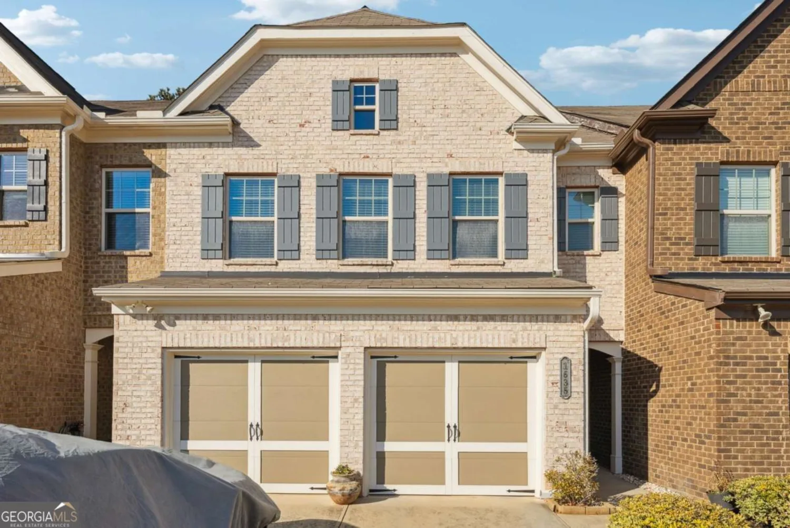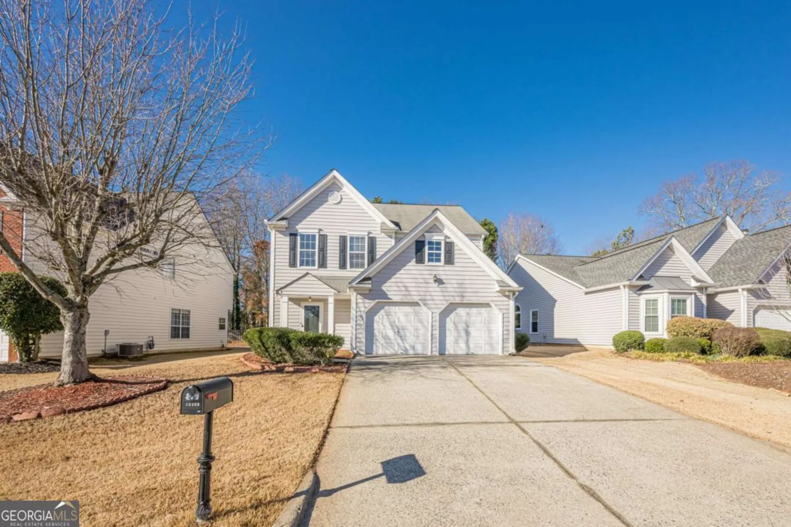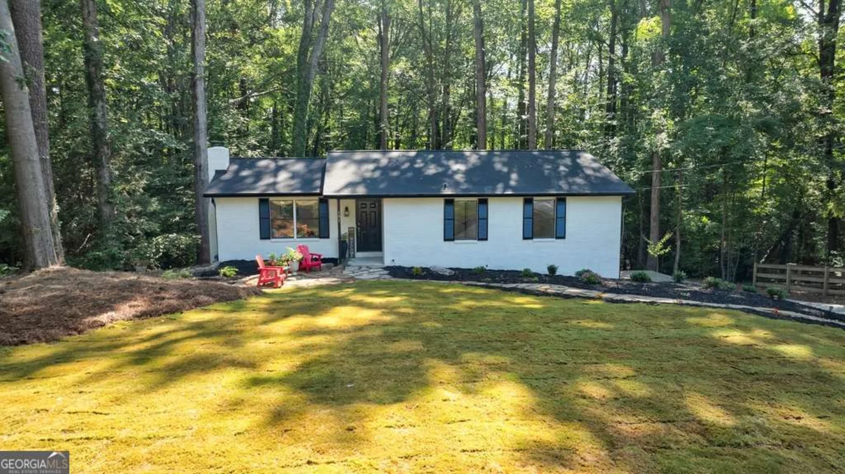111 john christopher driveAlpharetta, GA 30009
111 john christopher driveAlpharetta, GA 30009
Description
Discover this beautifully renovated 3-bedroom, 2-bath ranch at 111 John Christopher Drive in Alpharetta. Featuring oak hardwood floors, a sleek white kitchen with quartz countertops and stainless-steel appliances, plus stylish tiled bathrooms, this home blends charm and modern comfort. Enjoy the large gated front porch, backyard patio, and a streamside firepit on a private, oversized lot. Updates include new attic insulation, a tankless water heater, Nest thermostat, and remote control ceiling fans. Located near top schools and close to downtown Alpharetta, Avalon, and GA 400, this home offers convenience and quality living.
Property Details for 111 John Christopher Drive
- Subdivision ComplexColdridge Forest
- Architectural StyleRanch
- Num Of Parking Spaces2
- Parking FeaturesAttached, Garage, Garage Door Opener, Kitchen Level, Parking Pad
- Property AttachedYes
- Waterfront FeaturesCreek
LISTING UPDATED:
- StatusActive
- MLS #10516439
- Days on Site0
- Taxes$3,893 / year
- MLS TypeResidential
- Year Built1974
- Lot Size0.72 Acres
- CountryFulton
LISTING UPDATED:
- StatusActive
- MLS #10516439
- Days on Site0
- Taxes$3,893 / year
- MLS TypeResidential
- Year Built1974
- Lot Size0.72 Acres
- CountryFulton
Building Information for 111 John Christopher Drive
- StoriesOne
- Year Built1974
- Lot Size0.7230 Acres
Payment Calculator
Term
Interest
Home Price
Down Payment
The Payment Calculator is for illustrative purposes only. Read More
Property Information for 111 John Christopher Drive
Summary
Location and General Information
- Community Features: Street Lights, Walk To Schools, Near Shopping
- Directions: Use GPS
- Coordinates: 34.087059,-84.285772
School Information
- Elementary School: Manning Oaks
- Middle School: Hopewell
- High School: Alpharetta
Taxes and HOA Information
- Parcel Number: 22497211820693
- Tax Year: 2024
- Association Fee Includes: None
Virtual Tour
Parking
- Open Parking: Yes
Interior and Exterior Features
Interior Features
- Cooling: Ceiling Fan(s), Central Air
- Heating: Central, Natural Gas
- Appliances: Dishwasher, Microwave, Refrigerator, Tankless Water Heater
- Basement: Crawl Space
- Flooring: Hardwood
- Interior Features: Bookcases, Master On Main Level
- Levels/Stories: One
- Window Features: Double Pane Windows
- Kitchen Features: Breakfast Area, Breakfast Bar
- Main Bedrooms: 3
- Bathrooms Total Integer: 2
- Main Full Baths: 2
- Bathrooms Total Decimal: 2
Exterior Features
- Construction Materials: Other
- Fencing: Back Yard, Chain Link, Fenced
- Patio And Porch Features: Patio
- Roof Type: Composition
- Security Features: Smoke Detector(s)
- Laundry Features: Other
- Pool Private: No
Property
Utilities
- Sewer: Septic Tank
- Utilities: Cable Available, Electricity Available, High Speed Internet, Natural Gas Available, Phone Available, Sewer Available, Underground Utilities, Water Available
- Water Source: Public
Property and Assessments
- Home Warranty: Yes
- Property Condition: Resale
Green Features
- Green Energy Efficient: Insulation, Thermostat
Lot Information
- Common Walls: No Common Walls
- Lot Features: Private
- Waterfront Footage: Creek
Multi Family
- Number of Units To Be Built: Square Feet
Rental
Rent Information
- Land Lease: Yes
Public Records for 111 John Christopher Drive
Tax Record
- 2024$3,893.00 ($324.42 / month)
Home Facts
- Beds3
- Baths2
- StoriesOne
- Lot Size0.7230 Acres
- StyleSingle Family Residence
- Year Built1974
- APN22497211820693
- CountyFulton


