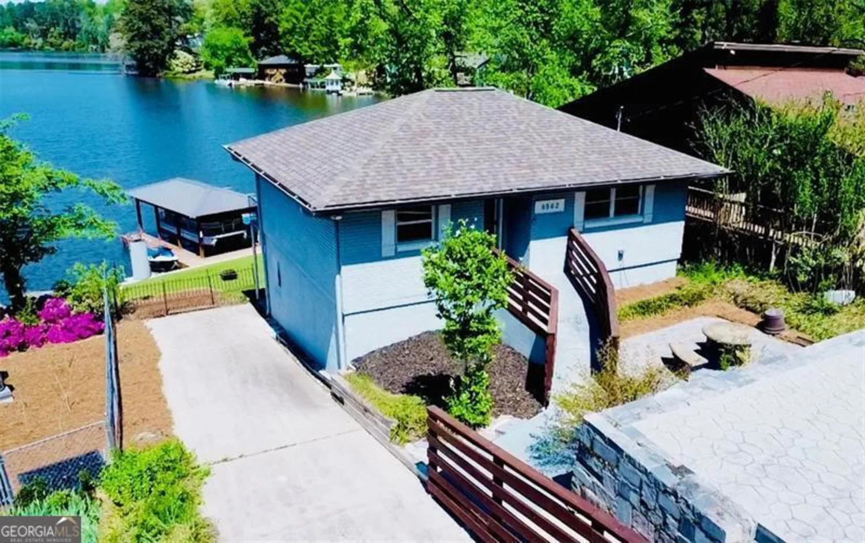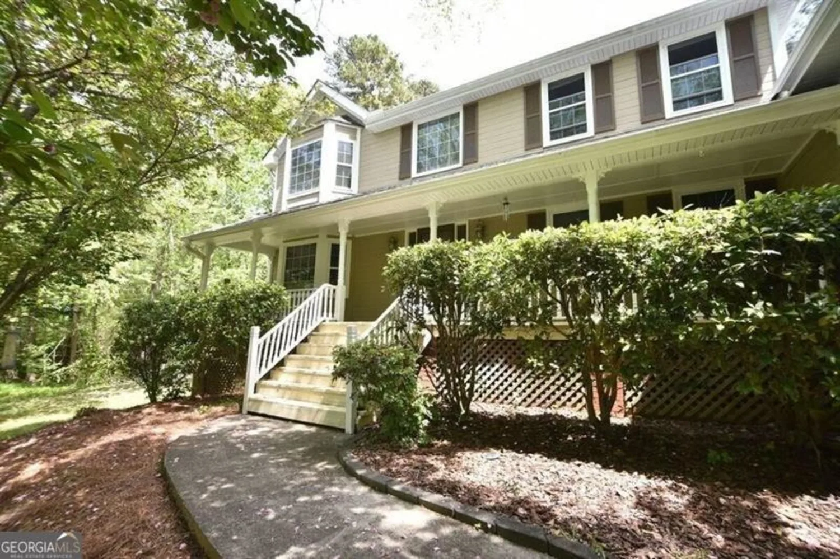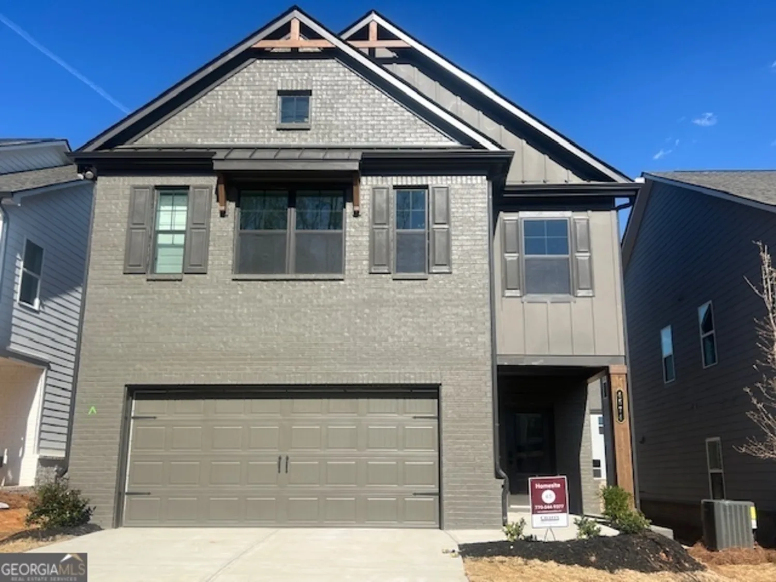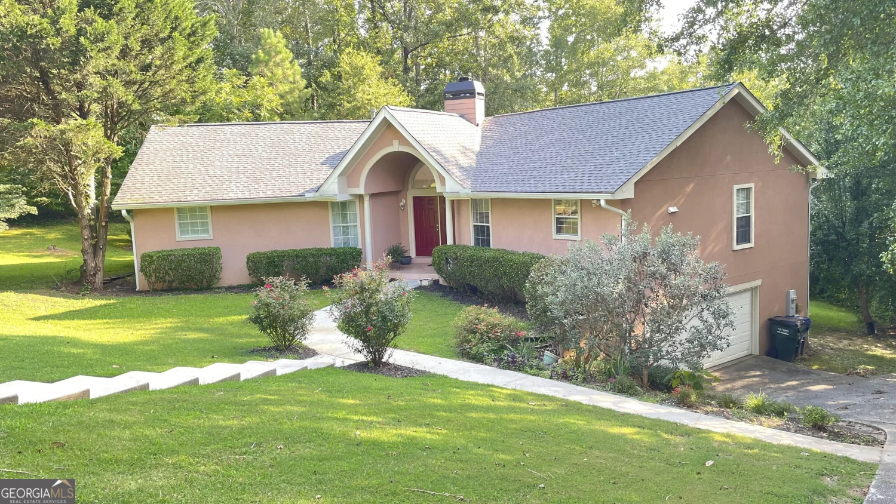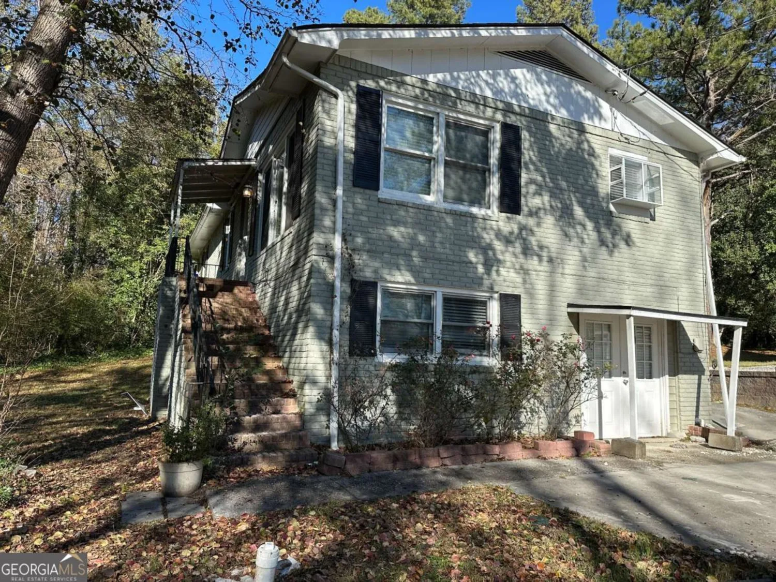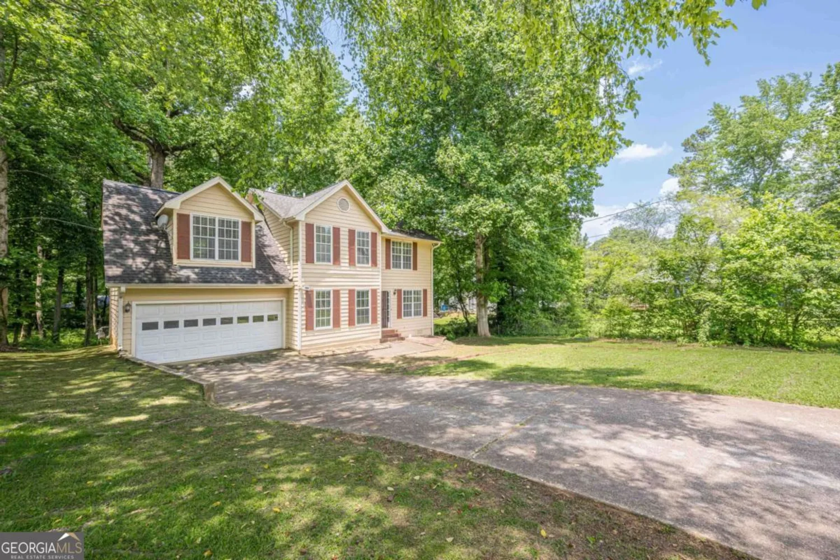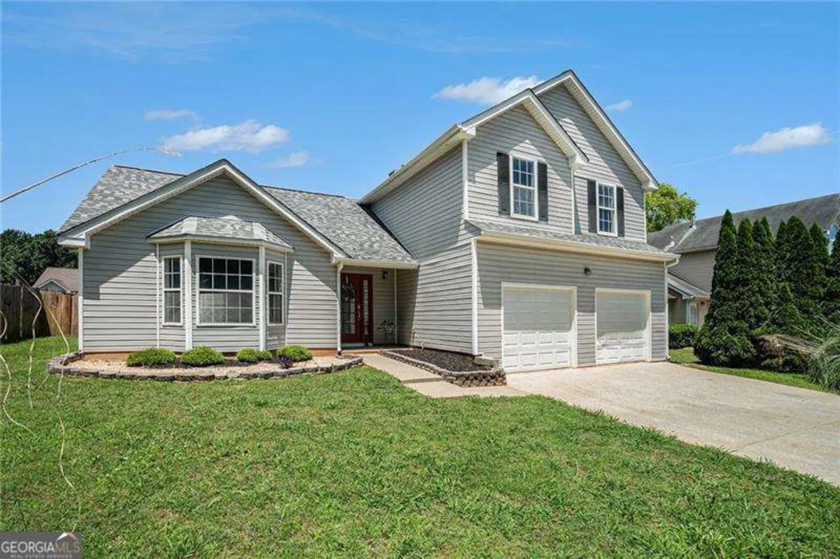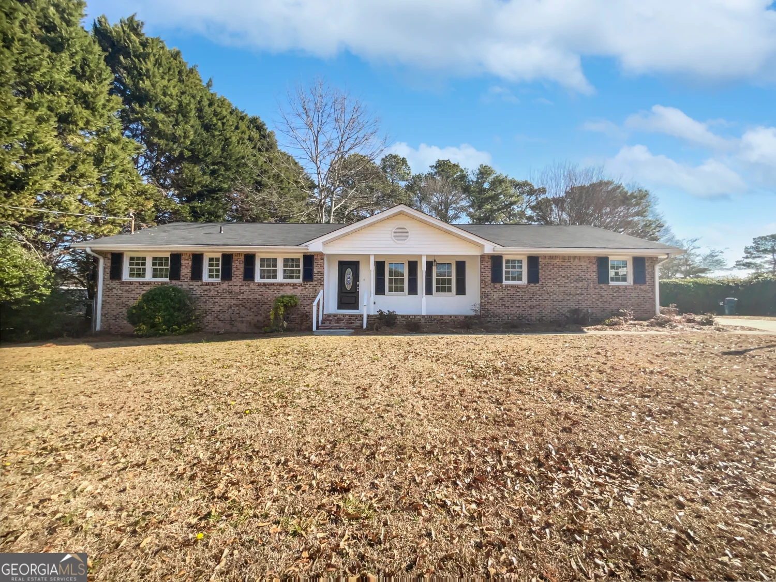1926 parkwood roadSnellville, GA 30078
1926 parkwood roadSnellville, GA 30078
Description
Welcome to this hidden gem nestled on a beautiful flat lot in the heart of Snellville! This classic ranch home offers the perfect blend of peaceful living and practical potential. With plenty of space to spread out, itCOs ideal for gardeners, hobbyists, or anyone looking for room to grow. Step inside to find a cozy and functional layout just waiting for your personal touch. The home does need a little TLC, but itCOs full of possibilities and priced accordingly. Whether youCOre a first-time buyer, investor, or DIY enthusiast, this is your chance to create something special. Out back, youCOll find a generous detached garage or workshop Co perfect for storage, creative projects, or even starting your dream home business. The large, level backyard offers an excellent gardening area with room for raised beds, chickens, or simply soaking in the sun. No trees you need to clear and NO HOA! Enjoy quiet, suburban living just minutes from local shops, parks, and schools.Plenty of space to make it your own. Schedule your tour today!
Property Details for 1926 Parkwood Road
- Subdivision ComplexNone
- Architectural StyleRanch
- Parking FeaturesOff Street
- Property AttachedYes
LISTING UPDATED:
- StatusActive
- MLS #10526672
- Days on Site14
- Taxes$3,290 / year
- MLS TypeResidential
- Year Built1973
- Lot Size1.30 Acres
- CountryGwinnett
LISTING UPDATED:
- StatusActive
- MLS #10526672
- Days on Site14
- Taxes$3,290 / year
- MLS TypeResidential
- Year Built1973
- Lot Size1.30 Acres
- CountryGwinnett
Building Information for 1926 Parkwood Road
- StoriesOne
- Year Built1973
- Lot Size1.3000 Acres
Payment Calculator
Term
Interest
Home Price
Down Payment
The Payment Calculator is for illustrative purposes only. Read More
Property Information for 1926 Parkwood Road
Summary
Location and General Information
- Community Features: None
- Directions: GPS Friendly
- Coordinates: 33.852014,-84.057951
School Information
- Elementary School: Head
- Middle School: Five Forks
- High School: Brookwood
Taxes and HOA Information
- Parcel Number: R6067 022D
- Tax Year: 2024
- Association Fee Includes: None
Virtual Tour
Parking
- Open Parking: No
Interior and Exterior Features
Interior Features
- Cooling: Ceiling Fan(s), Central Air
- Heating: Forced Air, Natural Gas
- Appliances: Dishwasher
- Basement: Crawl Space
- Fireplace Features: Basement
- Flooring: Hardwood, Other, Tile
- Interior Features: Bookcases, Master On Main Level
- Levels/Stories: One
- Foundation: Slab
- Main Bedrooms: 3
- Bathrooms Total Integer: 2
- Main Full Baths: 2
- Bathrooms Total Decimal: 2
Exterior Features
- Construction Materials: Wood Siding
- Patio And Porch Features: Patio
- Roof Type: Composition
- Laundry Features: Other
- Pool Private: No
- Other Structures: Outbuilding
Property
Utilities
- Sewer: Septic Tank
- Utilities: Electricity Available, Water Available
- Water Source: Public
- Electric: 220 Volts
Property and Assessments
- Home Warranty: Yes
- Property Condition: Resale
Green Features
Lot Information
- Above Grade Finished Area: 1904
- Common Walls: No Common Walls
- Lot Features: Level, Private
Multi Family
- Number of Units To Be Built: Square Feet
Rental
Rent Information
- Land Lease: Yes
Public Records for 1926 Parkwood Road
Tax Record
- 2024$3,290.00 ($274.17 / month)
Home Facts
- Beds3
- Baths2
- Total Finished SqFt1,904 SqFt
- Above Grade Finished1,904 SqFt
- StoriesOne
- Lot Size1.3000 Acres
- StyleSingle Family Residence
- Year Built1973
- APNR6067 022D
- CountyGwinnett



