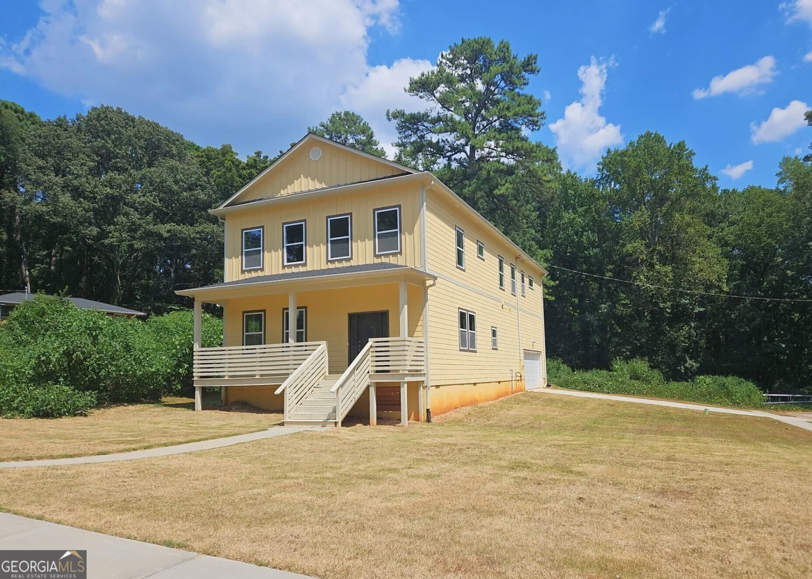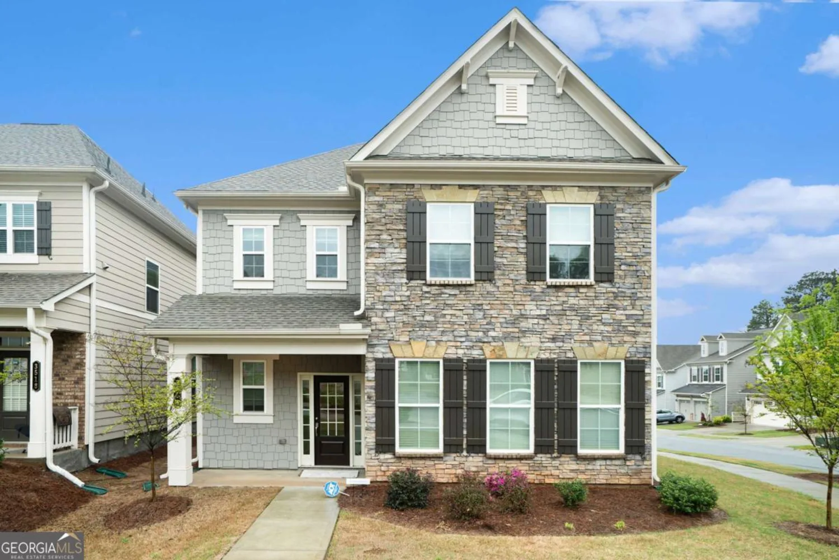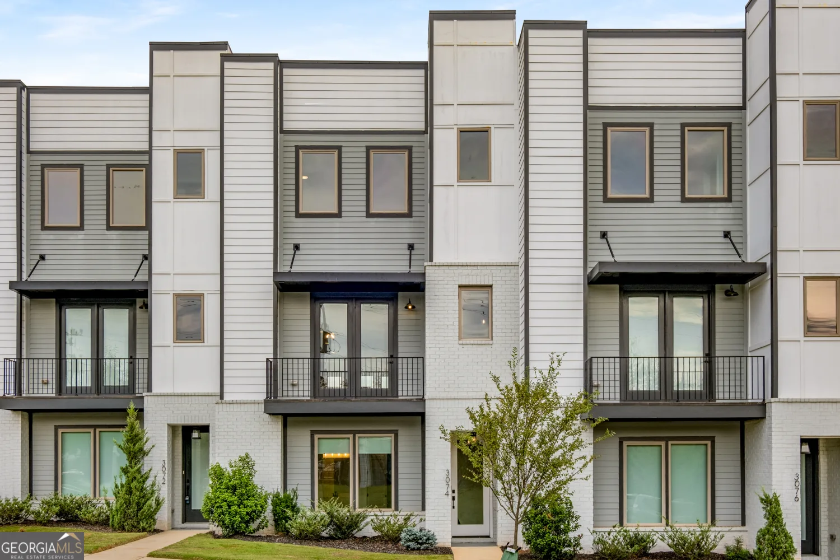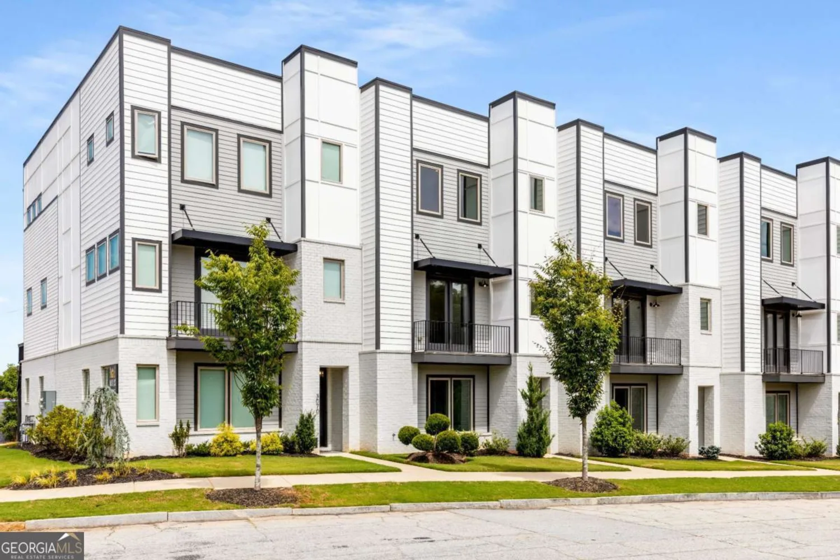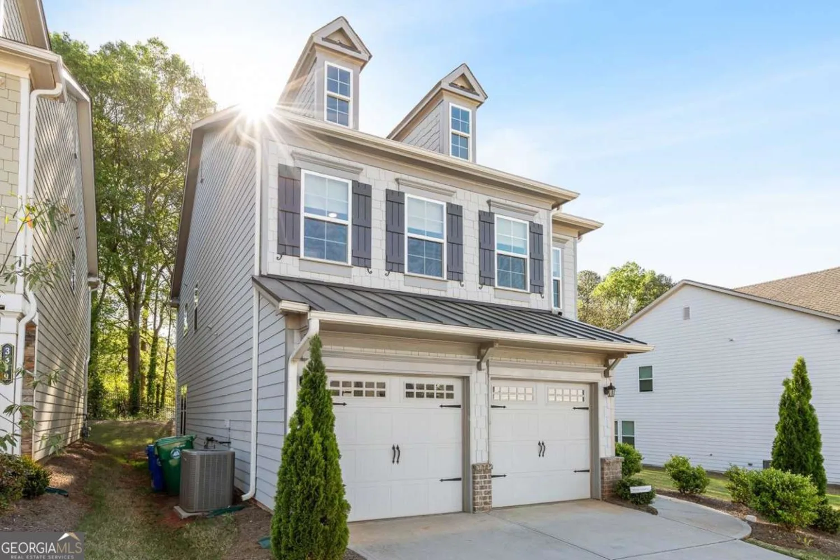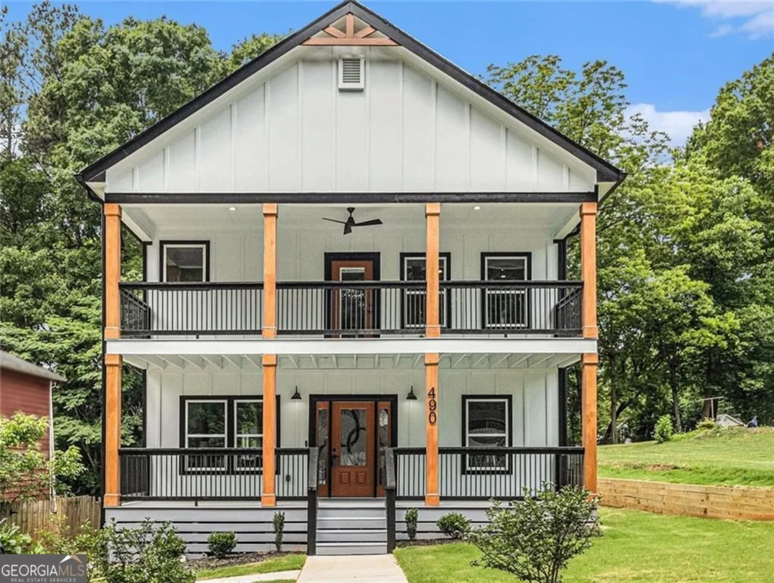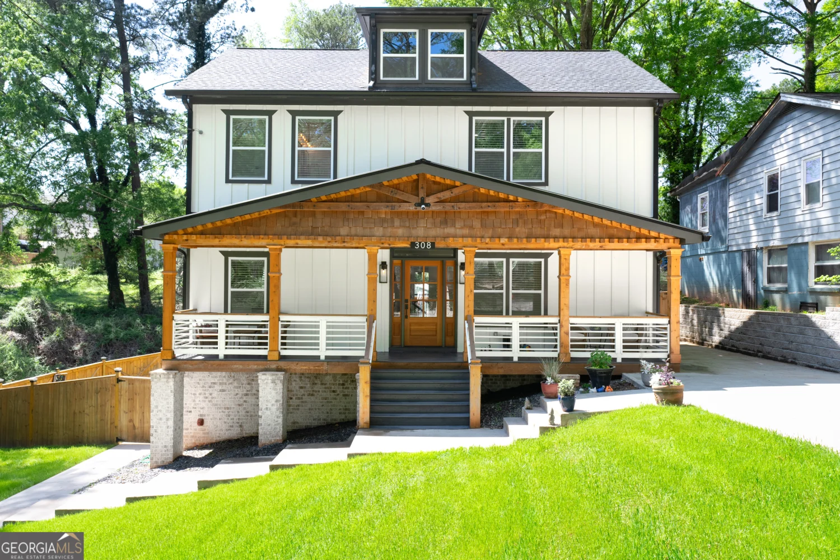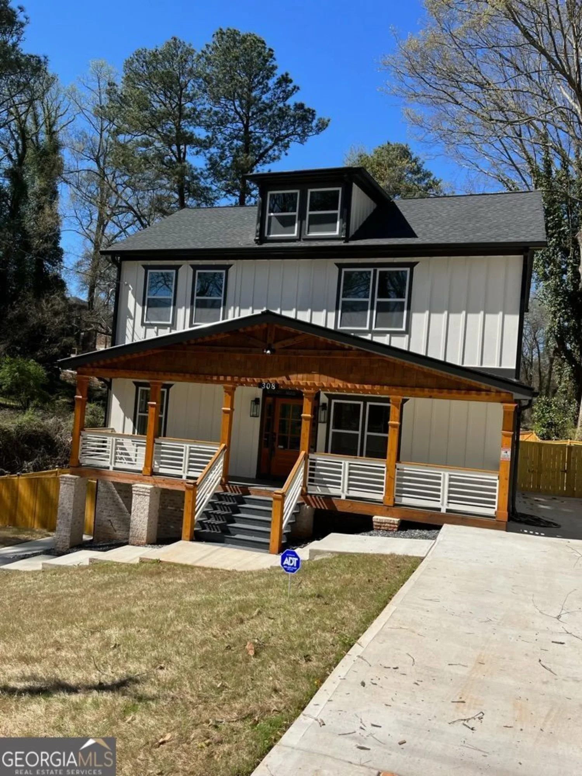3123 cedar streetScottdale, GA 30079
3123 cedar streetScottdale, GA 30079
Description
Welcome home to this beautiful newer construction craftsman in the sough-after Scottdale neighborhood! Situated perfectly on a wonderful corner lot this property is so charming and accessible. You are welcomed in with hardwood floors, modern lighting, and a main level office/bedroom and a full bathroom. Further into the home you arrive at a stunning light-filled open concept living space, featuring a travertine stacked fireplace, built-in bookshelves, and a warm shiplap accent wall. The large open kitchen includes a wonderful granite island, perfect for entertaining, a high-end stainless steel appliance package, tiled backsplash, and a beautiful and functional butler's pantry. The adjacent dining space completes the entertainers, open living space. Through French doors you'll find a cozy screened in porch to continue the relaxation, along with a private fenced in back yard, firepit and a custom-built storage shed. Hardwood floors continue upstairs into the 2nd level lobby. An oversized primary bedroom includes an enormous walk-in closet, bathroom with double vanity, granite counters, and a beautifully finished large walk-in shower. The 2nd full bathroom on the upper level also includes a double vanity with quartz counters. Three additional well-sized bedrooms complete the upper level. Only a few steps from the Stone Mountain Path Trail this property is walkable or a bike ride to Avondale's historic village! Including the family-friendly Avondale Green, craft breweries, a multitude of restaurants, close access to the Dekalb Farmers Markets, MARTA, Downtown Decatur, and Emory, this location is a true gem offering an incredible Urban Lifestyle.
Property Details for 3123 Cedar Street
- Subdivision ComplexScottdale
- Architectural StyleCraftsman, Traditional
- ExteriorOther
- Num Of Parking Spaces2
- Parking FeaturesGarage, Garage Door Opener, Side/Rear Entrance
- Property AttachedYes
LISTING UPDATED:
- StatusActive
- MLS #10526728
- Days on Site19
- Taxes$9,182 / year
- MLS TypeResidential
- Year Built2020
- Lot Size0.14 Acres
- CountryDeKalb
LISTING UPDATED:
- StatusActive
- MLS #10526728
- Days on Site19
- Taxes$9,182 / year
- MLS TypeResidential
- Year Built2020
- Lot Size0.14 Acres
- CountryDeKalb
Building Information for 3123 Cedar Street
- StoriesTwo
- Year Built2020
- Lot Size0.1400 Acres
Payment Calculator
Term
Interest
Home Price
Down Payment
The Payment Calculator is for illustrative purposes only. Read More
Property Information for 3123 Cedar Street
Summary
Location and General Information
- Community Features: Playground, Sidewalks, Near Public Transport
- Directions: Please use GPS
- View: Seasonal View
- Coordinates: 33.785161,-84.261806
School Information
- Elementary School: Avondale
- Middle School: Druid Hills
- High School: Druid Hills
Taxes and HOA Information
- Parcel Number: 18 009 24 013
- Tax Year: 2024
- Association Fee Includes: None
- Tax Lot: 4
Virtual Tour
Parking
- Open Parking: No
Interior and Exterior Features
Interior Features
- Cooling: Central Air, Heat Pump, Zoned
- Heating: Central, Electric, Forced Air, Heat Pump
- Appliances: Dishwasher, Disposal, Electric Water Heater, Microwave, Refrigerator
- Basement: None
- Fireplace Features: Family Room, Gas Starter
- Flooring: Carpet, Hardwood, Tile
- Interior Features: Bookcases, Double Vanity, High Ceilings, Walk-In Closet(s)
- Levels/Stories: Two
- Window Features: Double Pane Windows
- Kitchen Features: Breakfast Area, Breakfast Bar, Kitchen Island, Pantry
- Foundation: Slab
- Main Bedrooms: 1
- Bathrooms Total Integer: 3
- Main Full Baths: 1
- Bathrooms Total Decimal: 3
Exterior Features
- Construction Materials: Concrete
- Fencing: Back Yard
- Patio And Porch Features: Screened
- Roof Type: Composition
- Security Features: Smoke Detector(s)
- Laundry Features: Upper Level
- Pool Private: No
- Other Structures: Shed(s)
Property
Utilities
- Sewer: Public Sewer
- Utilities: Cable Available, Electricity Available, High Speed Internet, Natural Gas Available, Phone Available, Sewer Available, Underground Utilities, Water Available
- Water Source: Public
- Electric: 220 Volts
Property and Assessments
- Home Warranty: Yes
- Property Condition: Resale
Green Features
- Green Energy Efficient: Thermostat, Water Heater
Lot Information
- Above Grade Finished Area: 2626
- Common Walls: No Common Walls
- Lot Features: Corner Lot, Level, Private
Multi Family
- Number of Units To Be Built: Square Feet
Rental
Rent Information
- Land Lease: Yes
Public Records for 3123 Cedar Street
Tax Record
- 2024$9,182.00 ($765.17 / month)
Home Facts
- Beds5
- Baths3
- Total Finished SqFt2,626 SqFt
- Above Grade Finished2,626 SqFt
- StoriesTwo
- Lot Size0.1400 Acres
- StyleSingle Family Residence
- Year Built2020
- APN18 009 24 013
- CountyDeKalb
- Fireplaces1


